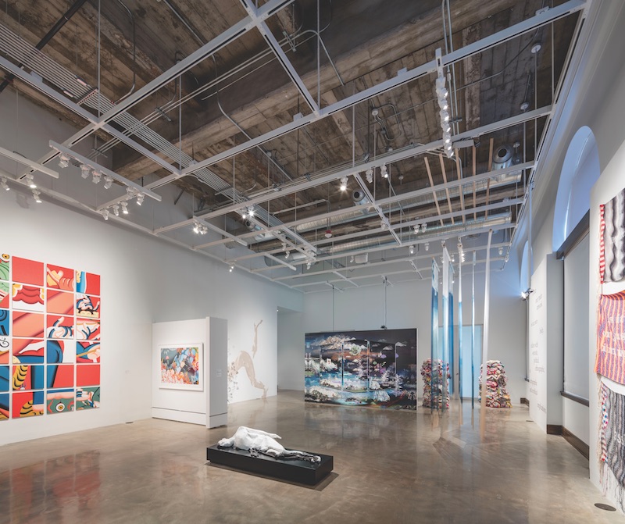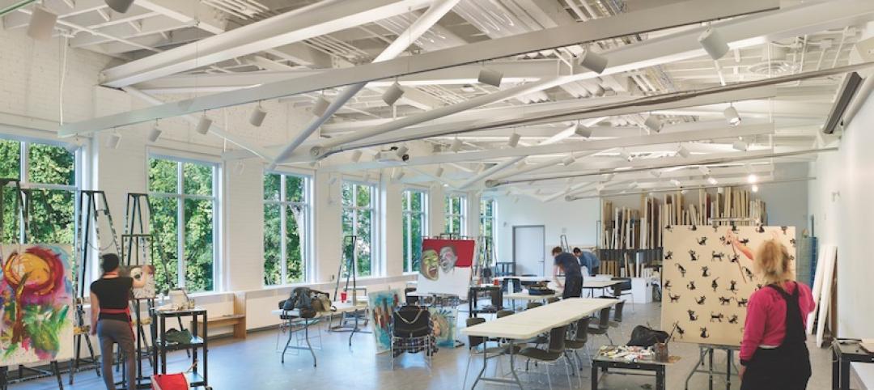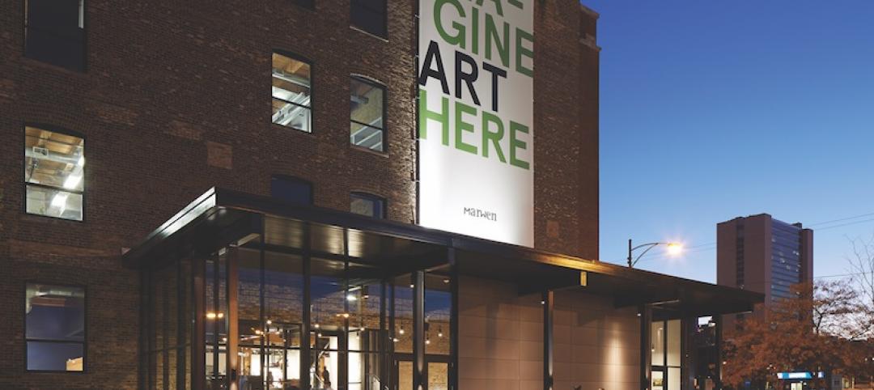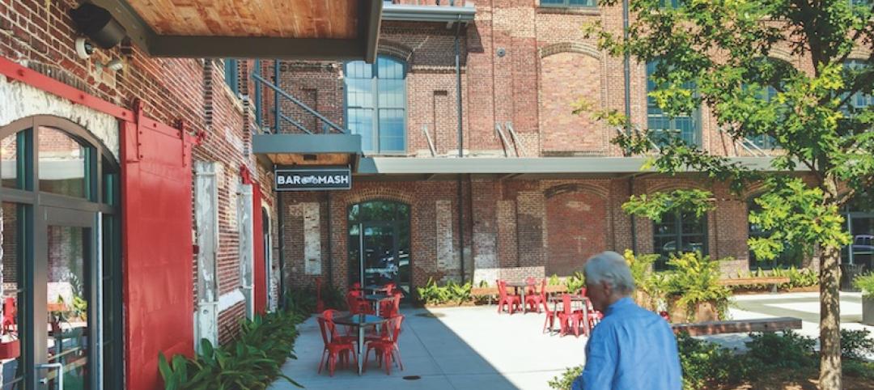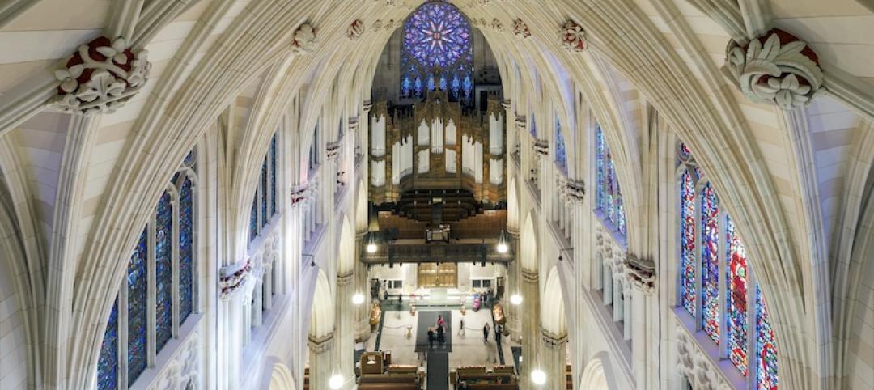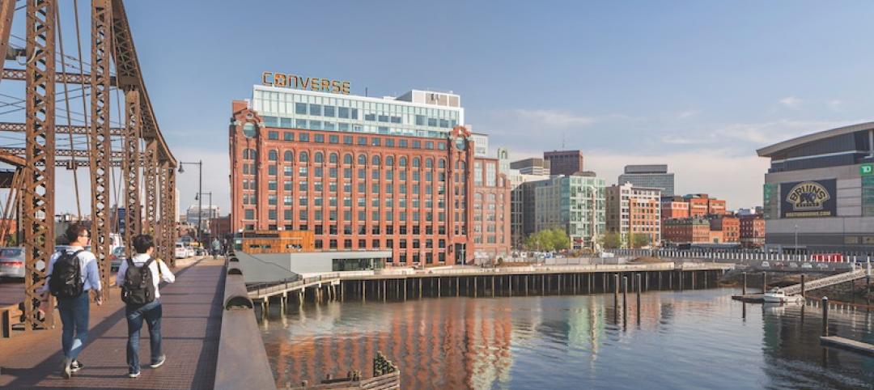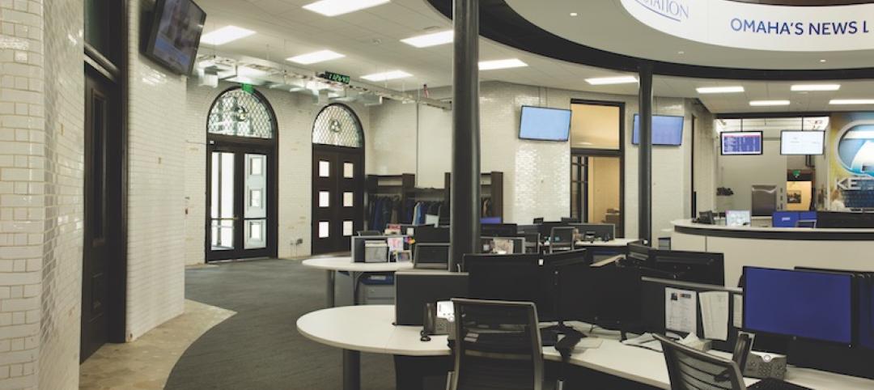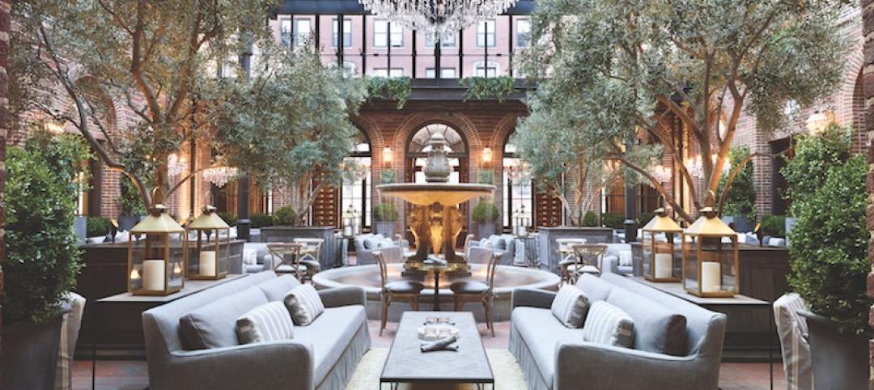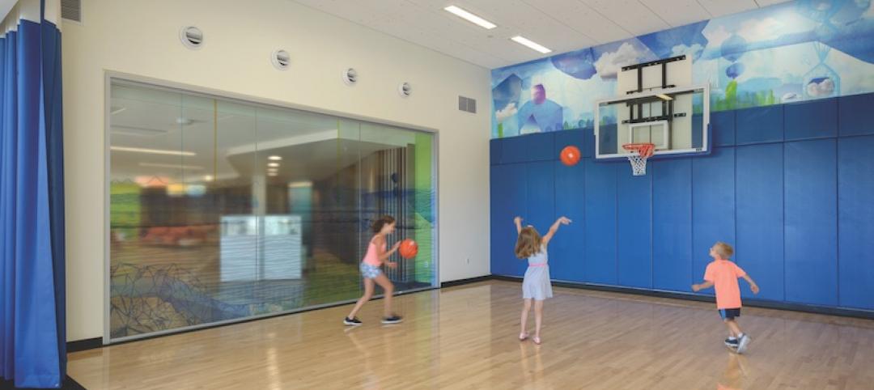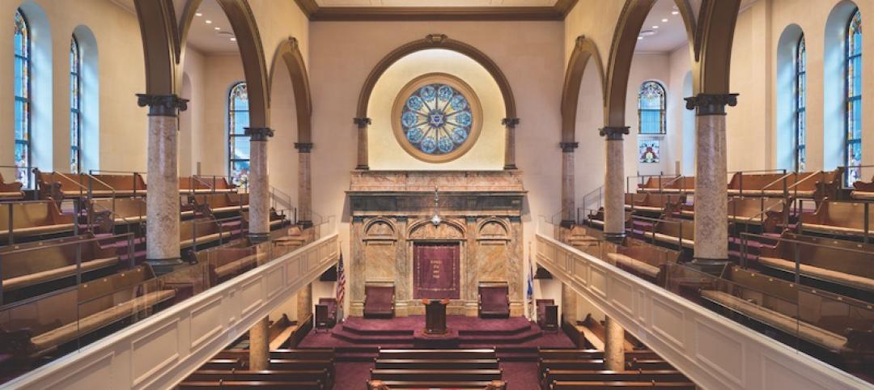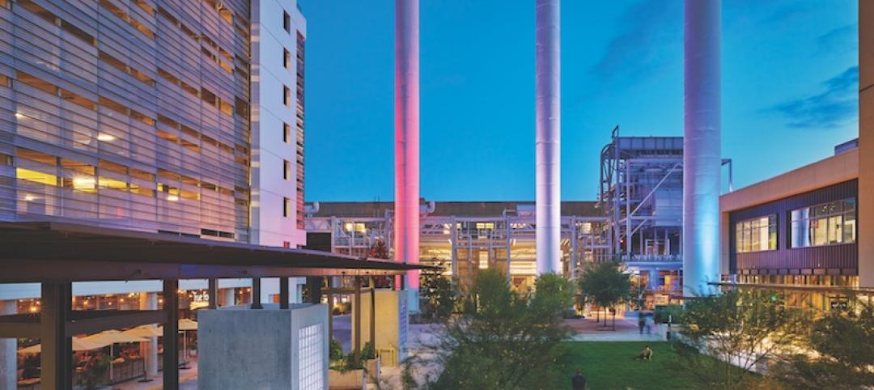The San Francisco War Memorial Veterans complex—a stunning example of the City Beautiful movement that includes the Veterans Building, the Opera House, and the Memorial Court—was built in 1932 to honor veterans of World War I. The Beaux-Arts Veterans Building, designed by Arthur Brown, Jr., and the Opera House jointly hosted the signing of the United Nations Treaty (1945) and that of the Peace Treaty with Japan (1951).
The Veterans Building houses the War Memorial staff, the city’s Arts Commission, the Opera’s learning center and practice/performance node, the Green Room reception venue, and the 916-seat Herbst Theatre. It contributes to the San Francisco Civic Center National Historic District.
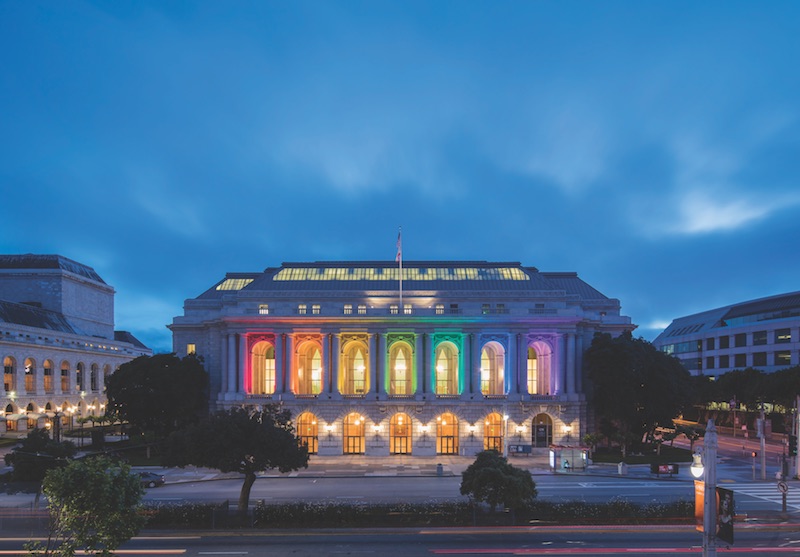 The Veterans Building. Kyle Jeffers Photography.
The Veterans Building. Kyle Jeffers Photography.
The steel-framed structure, clad in terra cotta, sustained severe damage in the 1989 Loma Prieta earthquake. The Carey & Co.–led team used a performance-based approach to design the seismic upgrades. Through nonlinear dynamic analysis, they created a system of “rocking concrete shear walls” that eliminated the need for deep foundations and greatly reduced the shear force imparted on the walls.
To allow the walls to rock but still transfer shear to the foundation, they designed an innovative “shear lug,” which allowed the base of each wall to resist lateral movement but permit uplift. They installed 250 of these shear lugs, constructed of steel pipes cast into the new walls and grouted into a greased sleeve in the existing foundation. Analyses showed that the system would restrict wall lift to about 0.5 inches at the ends under maximum considered earthquake shaking.
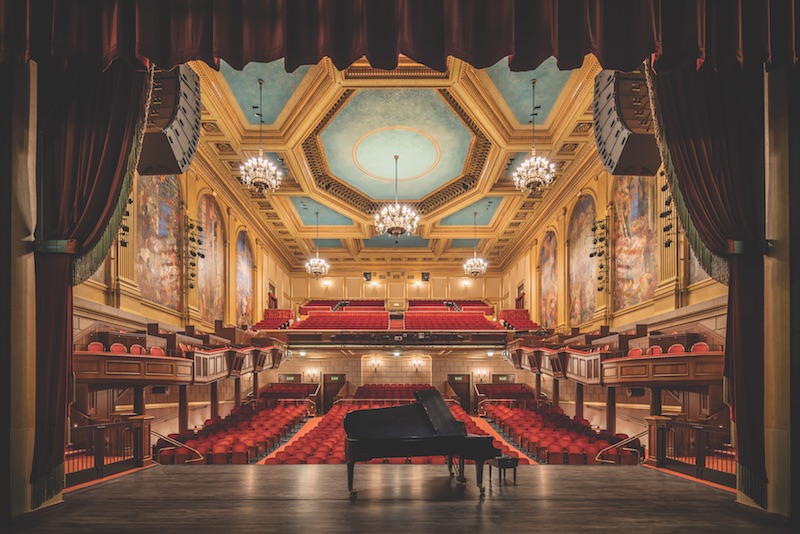 The 916-seat Herbst Theatre. Kyle Jeffers Photography.
The 916-seat Herbst Theatre. Kyle Jeffers Photography.
The project team also carefully protected eight 25-foot-high murals in the Herbst Theatre that were originally designed by Sir Francis Brangwyn for the 1915 Panama-Pacific International Exposition.
Project Summary
Silver Award Winner
Building Team: Carey & Co., A TreanorHL Company (submitting firm, architect) San Francisco Public Works (AOR) Simpson Gumpertz & Heger (SEOR, building enclosure/waterproofing engineer) SJ Engineers (ME, plumbing) Glumac Associates (EE) Charles Pankow Builders (GC).
Details: 230,000 sf. Total cost: $156.3 million. Construction time: July 2013 to January 2016. Delivery method: Design-bid-build.
See all of the 2017 Reconstruction Award winners here
Related Stories
Reconstruction Awards | Nov 16, 2016
Reconstruction Awards: Marilyn I. Walker School of Fine and Performing Arts, Brock University
The five-story brick-and-beam structure is an adaptive reuse of the Canada Hair Cloth Building, where coat linings and parachute silks were once made.
Reconstruction Awards | Nov 16, 2016
Reconstruction Awards: Marwen
Marwen currently offers 100 studio courses to 850 underserved students from 295 schools and 53 zip codes.
Reconstruction Awards | Nov 16, 2016
Reconstruction Awards: The Cigar Factory
The Cigar Factory was originally a cotton mill but became the home of the American Cigar Company in 1912.
Reconstruction Awards | Nov 16, 2016
Reconstruction Awards: St. Patrick's Cathedral
The cathedral, dedicated in 1879, sorely needed work.
Reconstruction Awards | Nov 15, 2016
Reconstruction Awards: Lovejoy Wharf
After demolishing the rotten wood wharf, Suffolk Construction (GC) built a new 30,000-sf landscaped quay, now known as Lovejoy Wharf.
Reconstruction Awards | Nov 15, 2016
Reconstruction Awards: KETV-7 Burlington Station
The 1898 Greek Revival train terminal, which was listed on the National Register of Historic Places in 1974, had been abandoned for nearly four decades.
Reconstruction Awards | Nov 14, 2016
Reconstruction Awards: The Gallery at the Three Arts Club
On the exterior of the building, masonry and terra cotta were revitalized, and ugly fire escapes on the south façade were removed.
Reconstruction Awards | Nov 14, 2016
Big-box store rescaled to serve as a preventive-care clinic
The hospital was attracted to the big box’s footprint: one level with wide spans between structural columns, which would facilitate a floor plan with open, flexible workspaces and modules that could incorporate labs, X-ray, ultrasound, pharmacy, and rehab therapy functions.
Reconstruction Awards | Nov 14, 2016
Fire-charred synagogue rises to renewed glory
The blaze left the 110-year-old synagogue a charred shell, its structural integrity severely compromised.
Reconstruction Awards | Nov 11, 2016
Adaptive reuse juices up an abandoned power plant
The power plant was on the National Register of Historic Places and is a Recorded Texas Historic Landmark.


