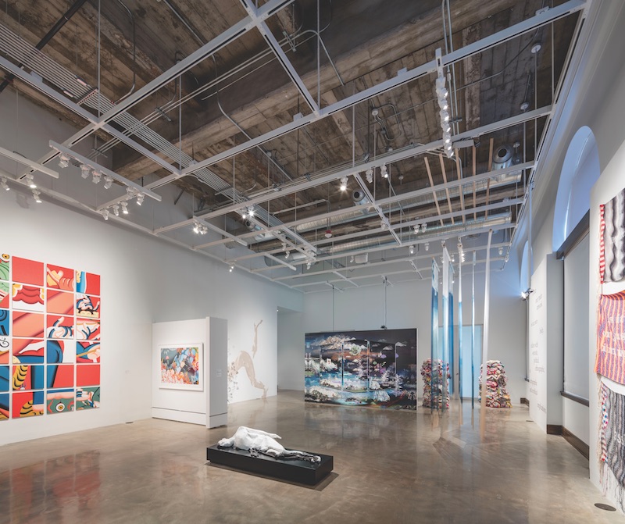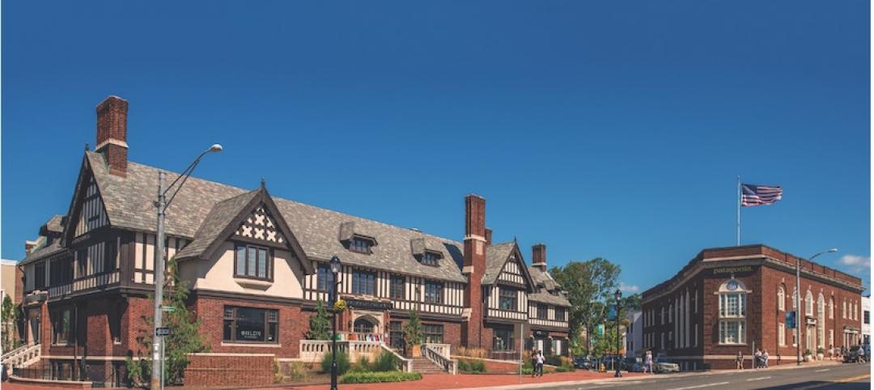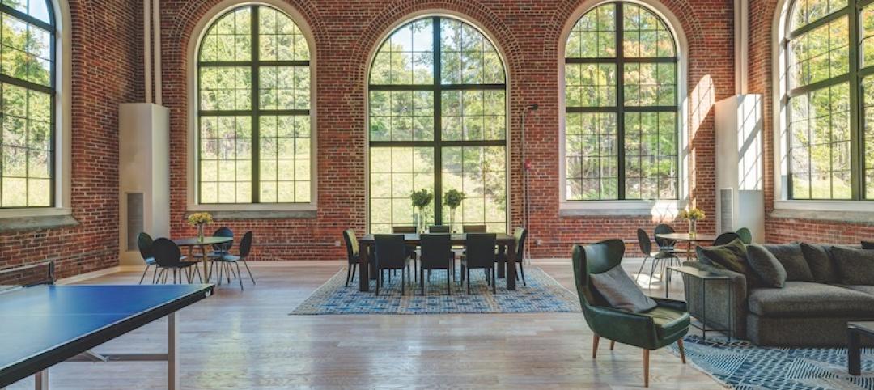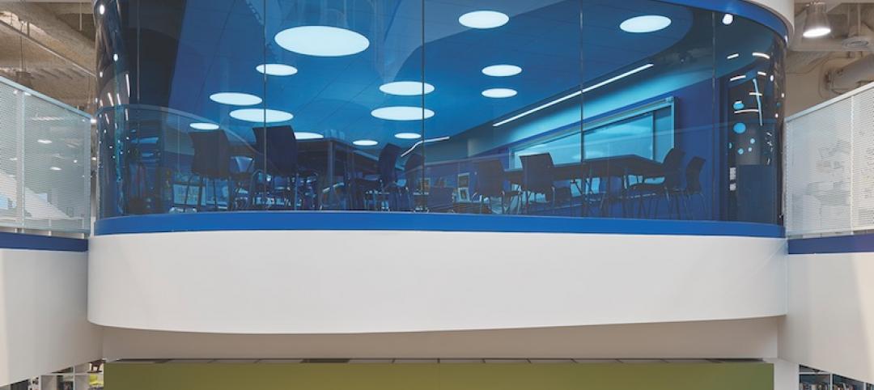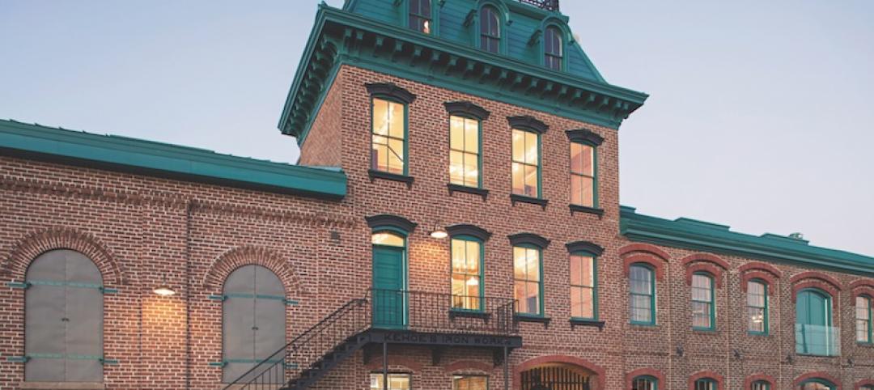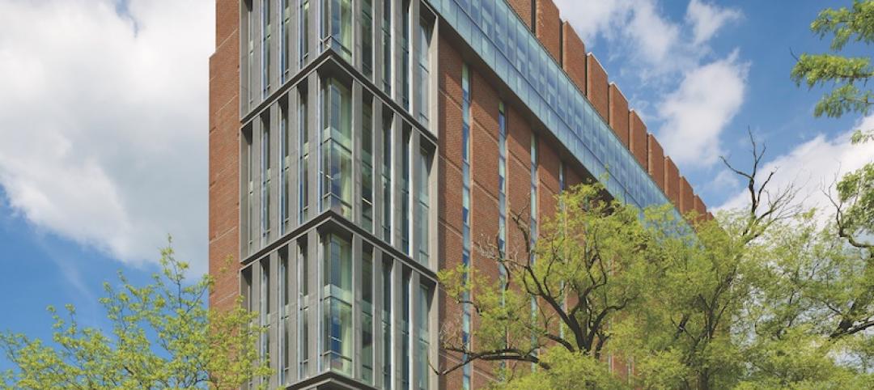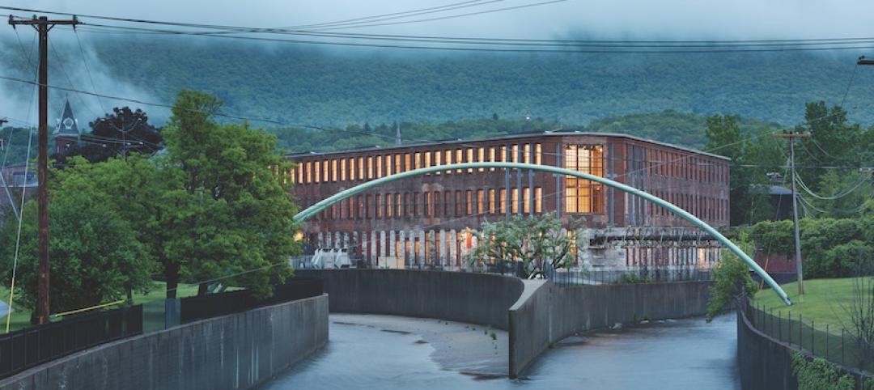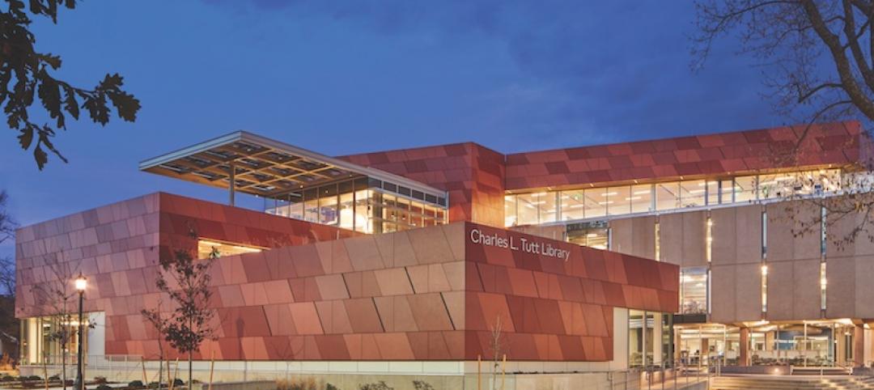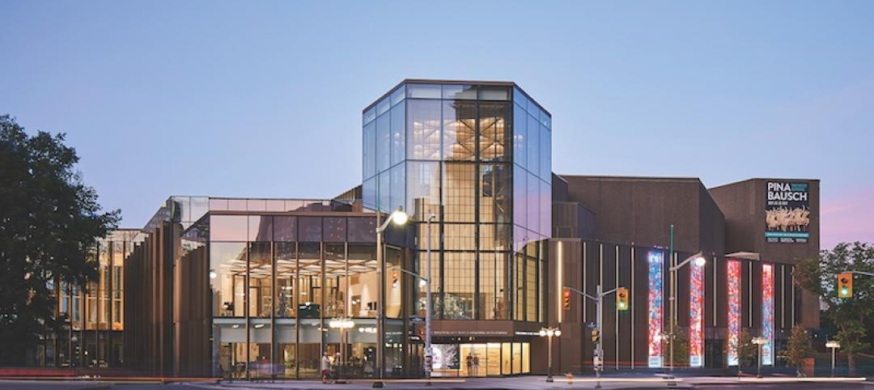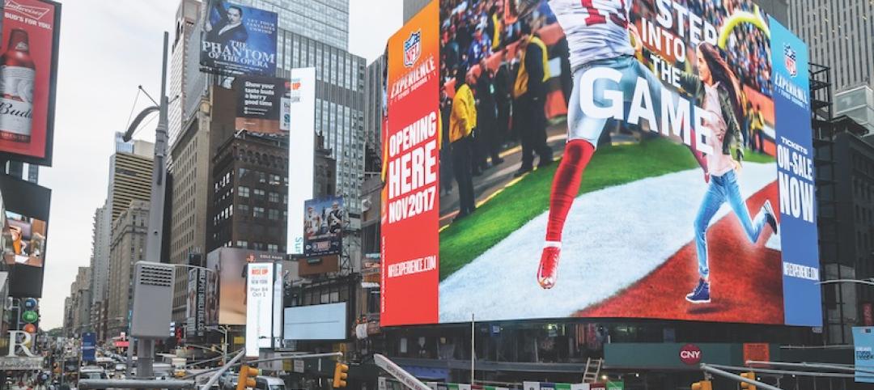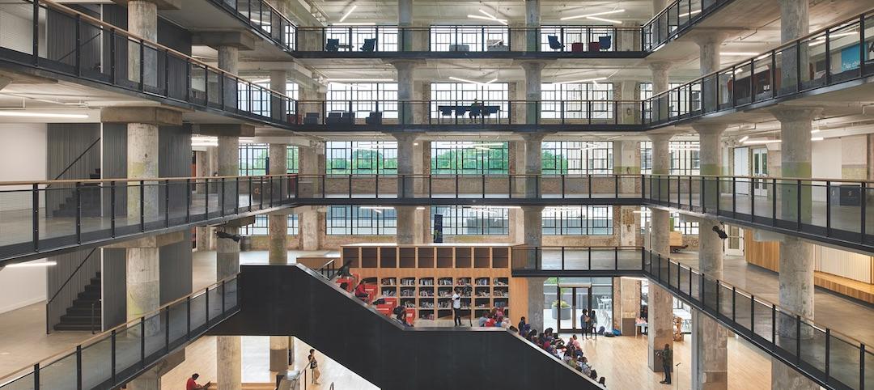The San Francisco War Memorial Veterans complex—a stunning example of the City Beautiful movement that includes the Veterans Building, the Opera House, and the Memorial Court—was built in 1932 to honor veterans of World War I. The Beaux-Arts Veterans Building, designed by Arthur Brown, Jr., and the Opera House jointly hosted the signing of the United Nations Treaty (1945) and that of the Peace Treaty with Japan (1951).
The Veterans Building houses the War Memorial staff, the city’s Arts Commission, the Opera’s learning center and practice/performance node, the Green Room reception venue, and the 916-seat Herbst Theatre. It contributes to the San Francisco Civic Center National Historic District.
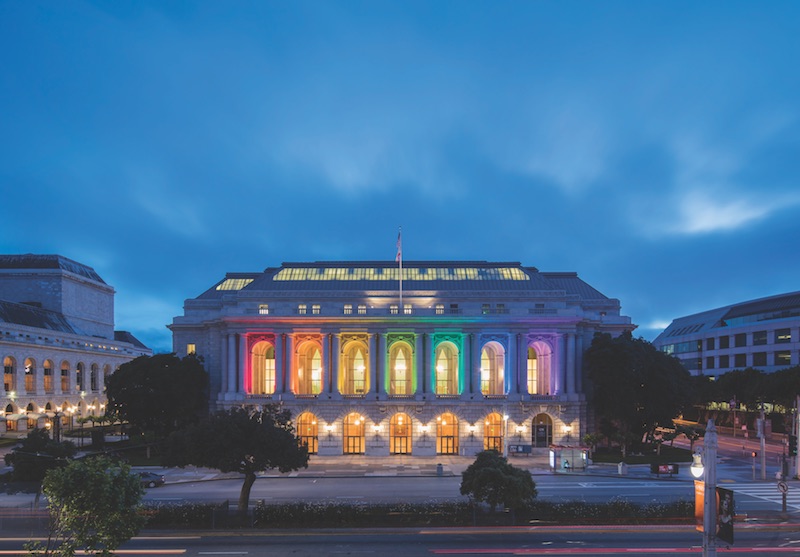 The Veterans Building. Kyle Jeffers Photography.
The Veterans Building. Kyle Jeffers Photography.
The steel-framed structure, clad in terra cotta, sustained severe damage in the 1989 Loma Prieta earthquake. The Carey & Co.–led team used a performance-based approach to design the seismic upgrades. Through nonlinear dynamic analysis, they created a system of “rocking concrete shear walls” that eliminated the need for deep foundations and greatly reduced the shear force imparted on the walls.
To allow the walls to rock but still transfer shear to the foundation, they designed an innovative “shear lug,” which allowed the base of each wall to resist lateral movement but permit uplift. They installed 250 of these shear lugs, constructed of steel pipes cast into the new walls and grouted into a greased sleeve in the existing foundation. Analyses showed that the system would restrict wall lift to about 0.5 inches at the ends under maximum considered earthquake shaking.
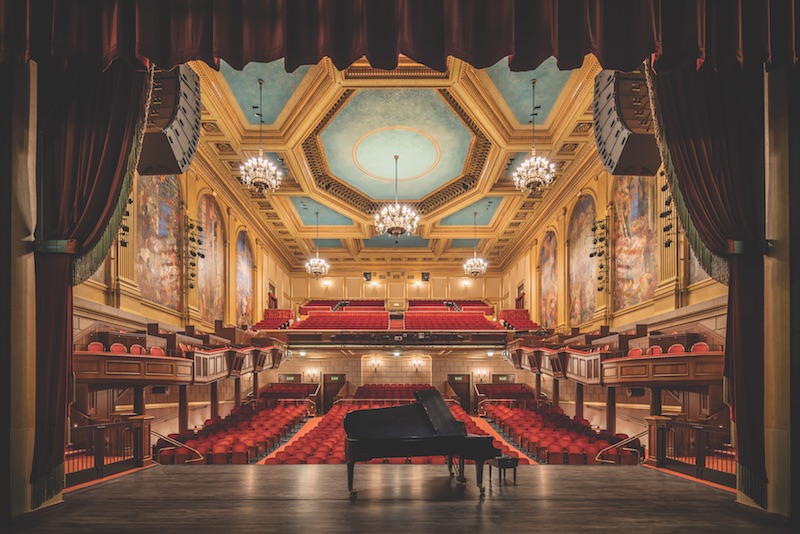 The 916-seat Herbst Theatre. Kyle Jeffers Photography.
The 916-seat Herbst Theatre. Kyle Jeffers Photography.
The project team also carefully protected eight 25-foot-high murals in the Herbst Theatre that were originally designed by Sir Francis Brangwyn for the 1915 Panama-Pacific International Exposition.
Project Summary
Silver Award Winner
Building Team: Carey & Co., A TreanorHL Company (submitting firm, architect) San Francisco Public Works (AOR) Simpson Gumpertz & Heger (SEOR, building enclosure/waterproofing engineer) SJ Engineers (ME, plumbing) Glumac Associates (EE) Charles Pankow Builders (GC).
Details: 230,000 sf. Total cost: $156.3 million. Construction time: July 2013 to January 2016. Delivery method: Design-bid-build.
See all of the 2017 Reconstruction Award winners here
Related Stories
Reconstruction Awards | Nov 27, 2018
Bedford Square: Revivifying urbanity
A suburban mixed-use redevelopment restores ‘the lost art of living closely.'
Reconstruction Awards | Nov 26, 2018
Yarn works: Neverending yarn
111-year-old mill becomes a mixed-income multifamily community.
Reconstruction Awards | Nov 20, 2018
Wiseburn High School: New kind of P3
A California school district and a charter school system join forces to open a skills-based high school.
Reconstruction Awards | Nov 19, 2018
Kehoe Iron Works: Industrial strength makeover
A project team turns a toxic site into a civic treasure.
Reconstruction Awards | Nov 19, 2018
Weiser Hall, University of Michigan: Campus upgrade
A Mid-century building becomes home to a new International Institute.
Reconstruction Awards | Nov 16, 2018
Mass MoCA Building 6: The Robert W. Wilson Building
A textile mill becomes an arts center that energizes a New England town and its region.
Reconstruction Awards | Nov 15, 2018
Charles L. Tutt Library, Colorado College: Net-zero in the Rockies
Library expansion reinforces Colorado College’s commitment to carbon neutrality.
Reconstruction Awards | Nov 14, 2018
National Arts Centre: O, Canada
Three new wings and a flashy AV display add luster to the nation’s cultural gem.
Reconstruction Awards | Nov 13, 2018
20 Times Square: Conquering Times Square
The 20 Times Square mixed-used project at the corner of 47th and Seventh Avenue is indicative of the great lengths Building Teams will go in order to maximize real estate and media opportunities in Times Square.
Reconstruction Awards | Nov 12, 2018
Crosstown Concourse: An 'organic' urban village
Memphians band together to rebuild a gigantic Sears distribution facility into a multifaceted community crossroads.


