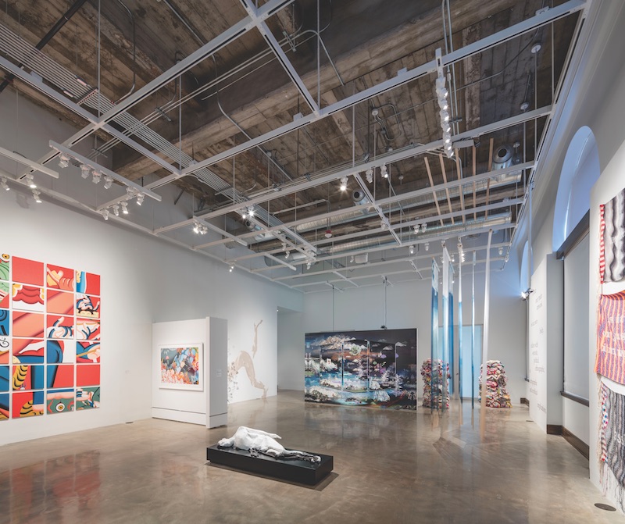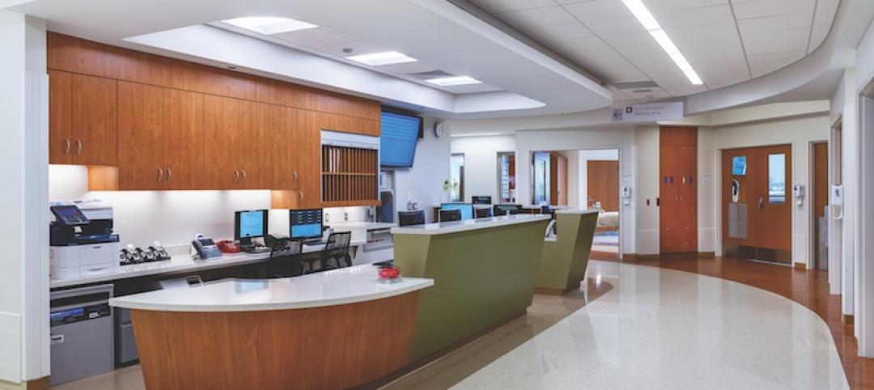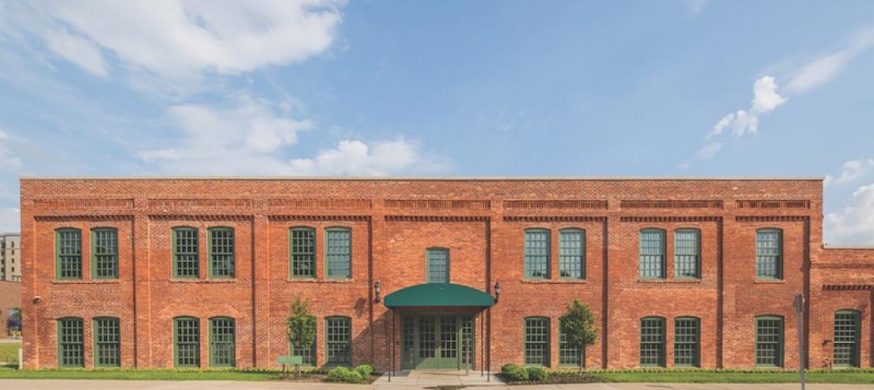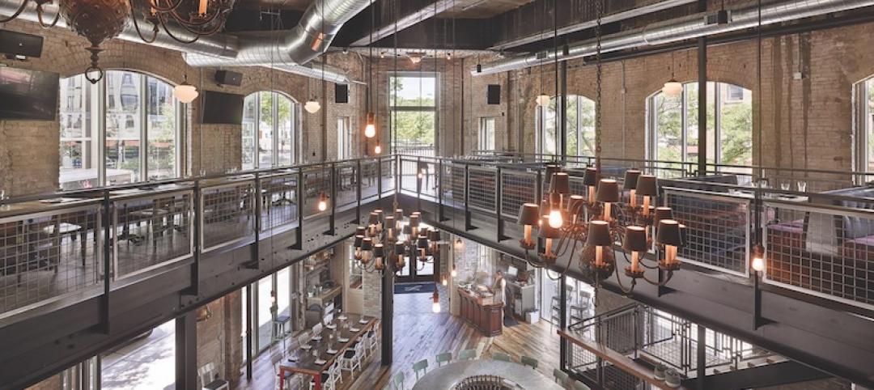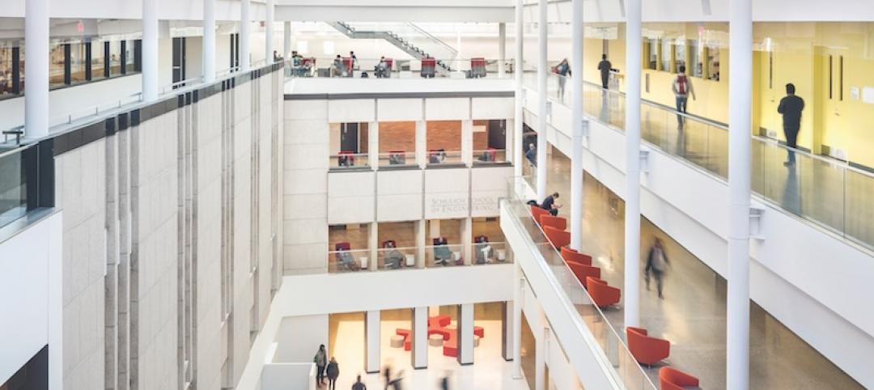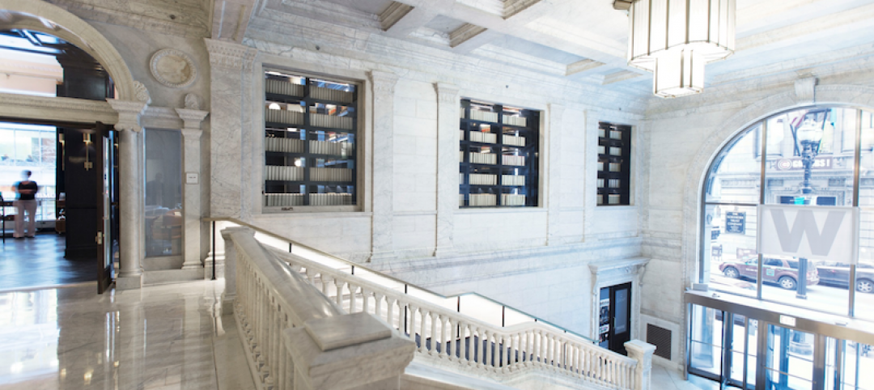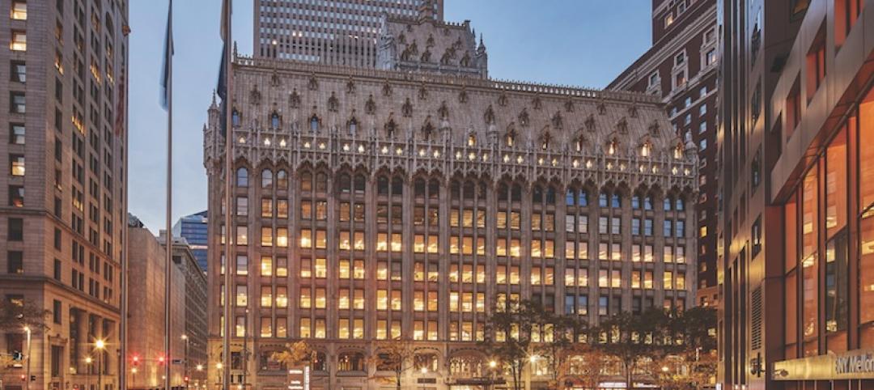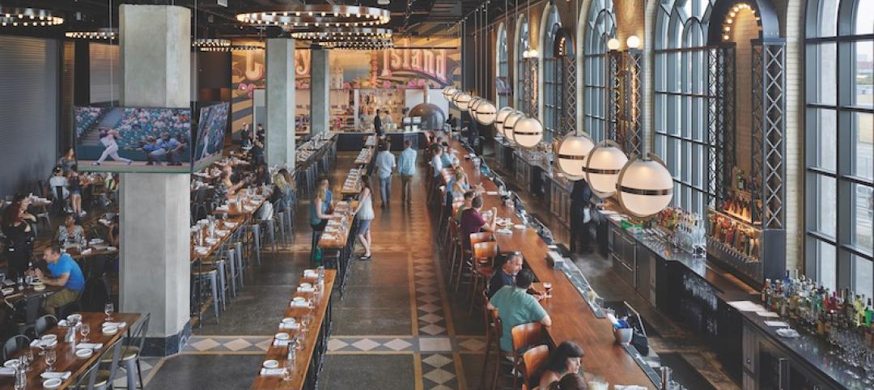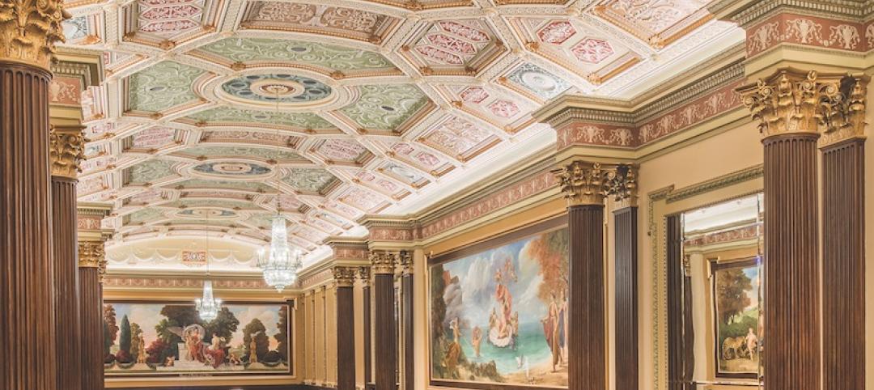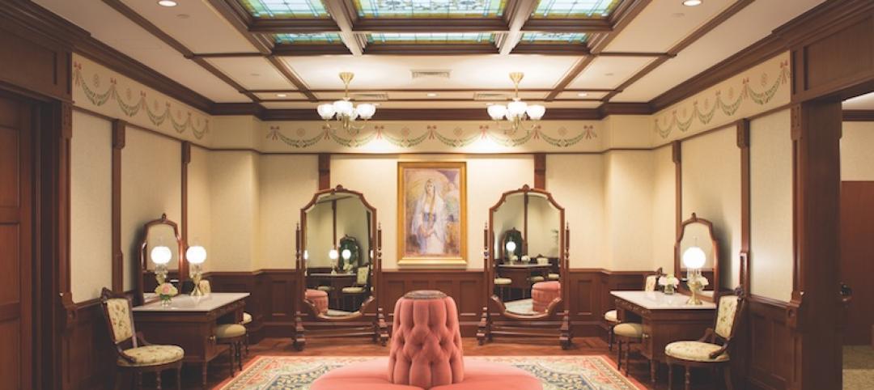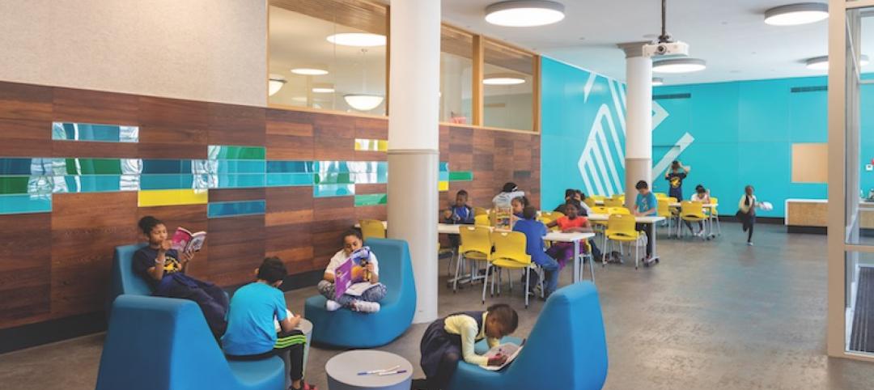The San Francisco War Memorial Veterans complex—a stunning example of the City Beautiful movement that includes the Veterans Building, the Opera House, and the Memorial Court—was built in 1932 to honor veterans of World War I. The Beaux-Arts Veterans Building, designed by Arthur Brown, Jr., and the Opera House jointly hosted the signing of the United Nations Treaty (1945) and that of the Peace Treaty with Japan (1951).
The Veterans Building houses the War Memorial staff, the city’s Arts Commission, the Opera’s learning center and practice/performance node, the Green Room reception venue, and the 916-seat Herbst Theatre. It contributes to the San Francisco Civic Center National Historic District.
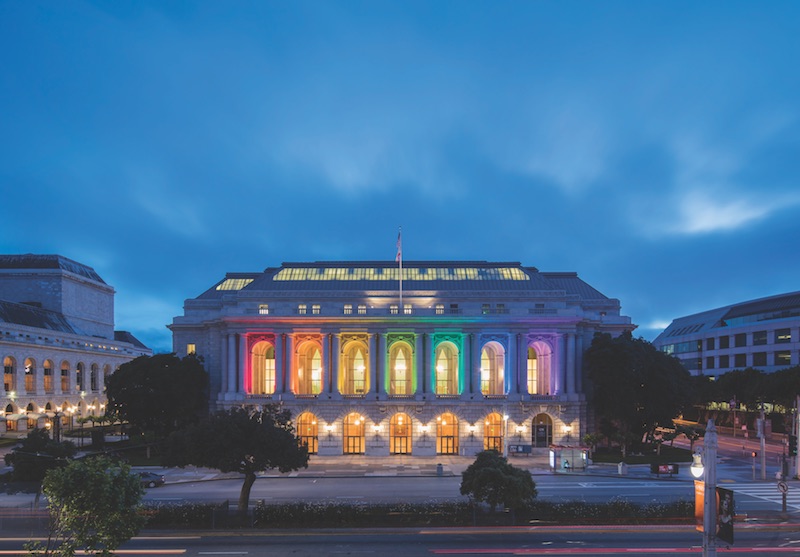 The Veterans Building. Kyle Jeffers Photography.
The Veterans Building. Kyle Jeffers Photography.
The steel-framed structure, clad in terra cotta, sustained severe damage in the 1989 Loma Prieta earthquake. The Carey & Co.–led team used a performance-based approach to design the seismic upgrades. Through nonlinear dynamic analysis, they created a system of “rocking concrete shear walls” that eliminated the need for deep foundations and greatly reduced the shear force imparted on the walls.
To allow the walls to rock but still transfer shear to the foundation, they designed an innovative “shear lug,” which allowed the base of each wall to resist lateral movement but permit uplift. They installed 250 of these shear lugs, constructed of steel pipes cast into the new walls and grouted into a greased sleeve in the existing foundation. Analyses showed that the system would restrict wall lift to about 0.5 inches at the ends under maximum considered earthquake shaking.
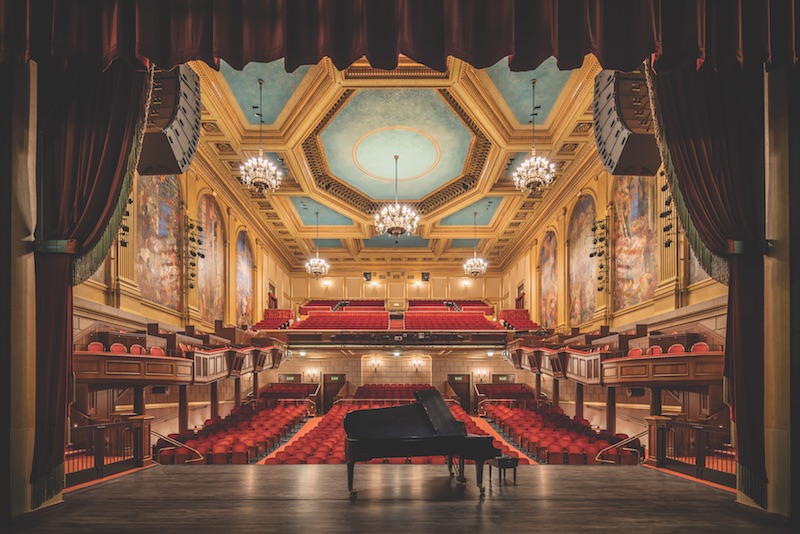 The 916-seat Herbst Theatre. Kyle Jeffers Photography.
The 916-seat Herbst Theatre. Kyle Jeffers Photography.
The project team also carefully protected eight 25-foot-high murals in the Herbst Theatre that were originally designed by Sir Francis Brangwyn for the 1915 Panama-Pacific International Exposition.
Project Summary
Silver Award Winner
Building Team: Carey & Co., A TreanorHL Company (submitting firm, architect) San Francisco Public Works (AOR) Simpson Gumpertz & Heger (SEOR, building enclosure/waterproofing engineer) SJ Engineers (ME, plumbing) Glumac Associates (EE) Charles Pankow Builders (GC).
Details: 230,000 sf. Total cost: $156.3 million. Construction time: July 2013 to January 2016. Delivery method: Design-bid-build.
See all of the 2017 Reconstruction Award winners here
Related Stories
Reconstruction Awards | Nov 27, 2017
Patient friendly: The University of Chicago Medicine Center for Care and Discovery adds 203 new beds
Strict infection control and life safety measures were implemented to protect patients on other floors as work proceeded.
Reconstruction Awards | Nov 27, 2017
The birthplace of General Motors
The automotive giant salvages the place from which it sprang, 131 years ago.
Reconstruction Awards | Nov 21, 2017
Mama mia! What a pizzeria!: It started as a bank nearly a century ago, now it’s a pizza parlor with plenty of pizzazz
The first floor features a zinc bar and an authentic Neapolitan pizza oven.
Reconstruction Awards | Nov 20, 2017
Eyes wide open: Students can see their new home’s building elements
The two-phase project revamped an opaque, horseshoe-shaped labyrinth of seven buildings from the ’60s and ’70s.
Reconstruction Awards | Nov 17, 2017
Gray lady no more: A facelift erases a landmark’s wrinkles, but not her heritage
The Building Team restored the granite and terra cotta façade and reclaimed more than 500 double-hung windows.
Reconstruction Awards | Nov 17, 2017
Elegance personified: New life for a neglected but still imposing retail/office space
The building was in such disrepair that much of the reconstruction budget had to go toward structural, mechanical, and electrical infrastructure improvements.
Reconstruction Awards | Nov 16, 2017
Back to the '20s: Coney Island gets a new eatery reminiscent of the past
This project included the restoration of the landmark Childs Restaurant.
Reconstruction Awards | Nov 15, 2017
Foyer fantastique: Faded images provide the key to a historic theater's lobby restoration
The restoration relied heavily on historic photos and drawings.
Reconstruction Awards | Nov 14, 2017
Hallowed ground: A Mormon temple rises from the ashes of a fire-ravaged historic tabernacle
Parts of the tabernacle’s exterior shell were the only things that survived the blaze.
Reconstruction Awards | Nov 13, 2017
Harlem Renaissance: A vacant school provides much-needed housing and a clubhouse for children
Word that PS 186 might be demolished brought out the preservationists, whose letter-writing campaign gained the support of the New York Landmarks Conservancy.


