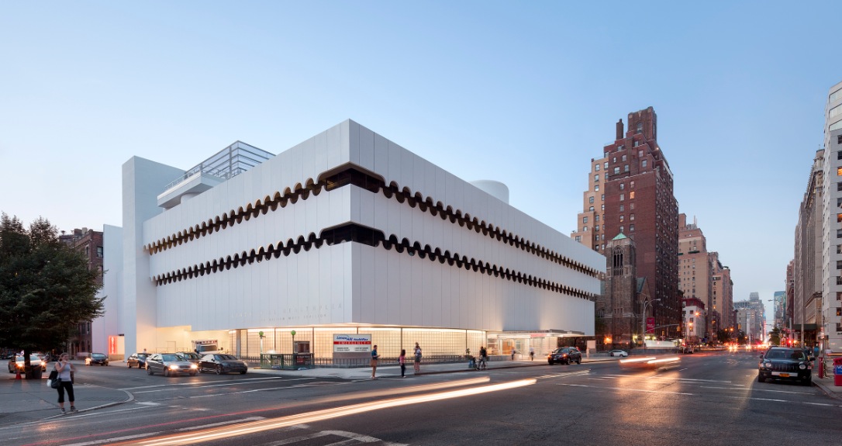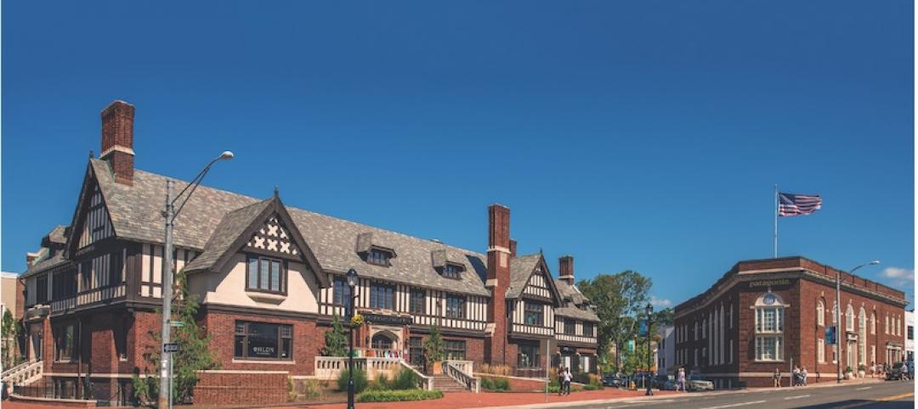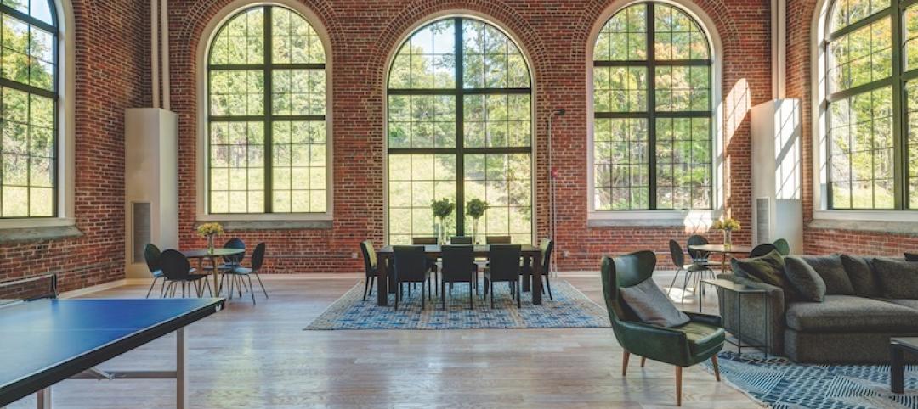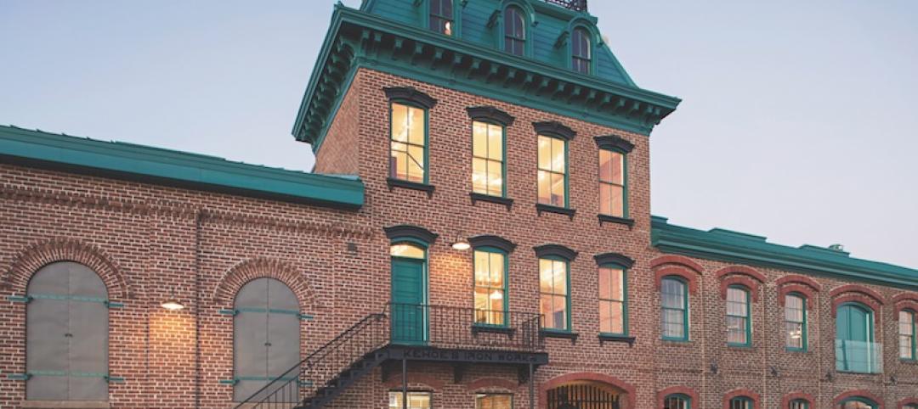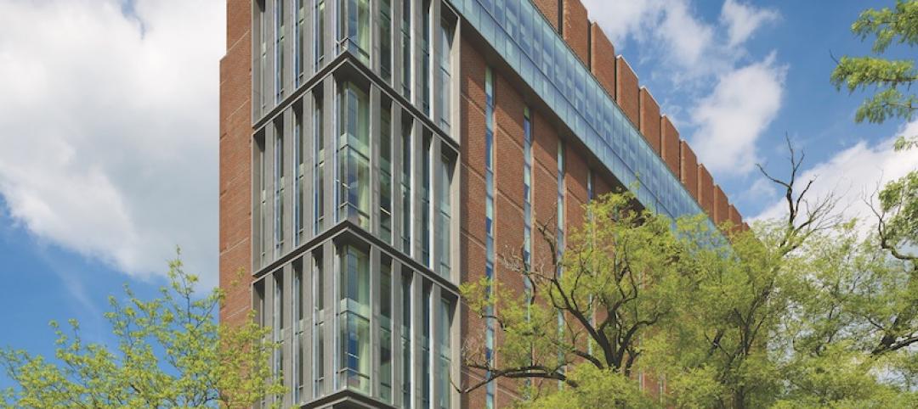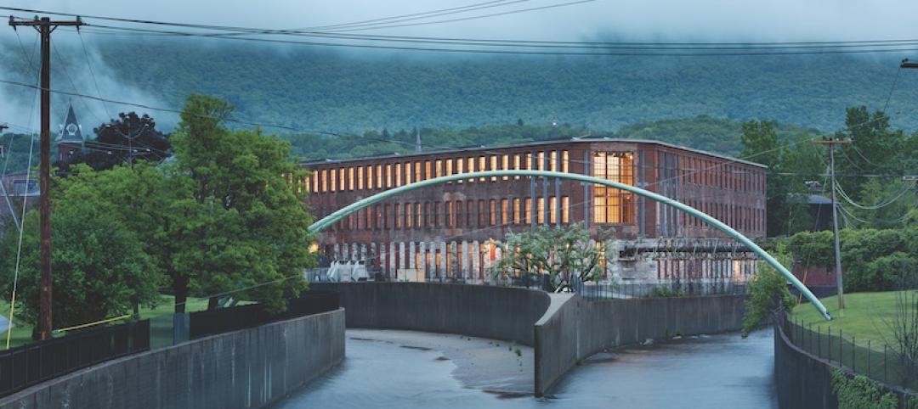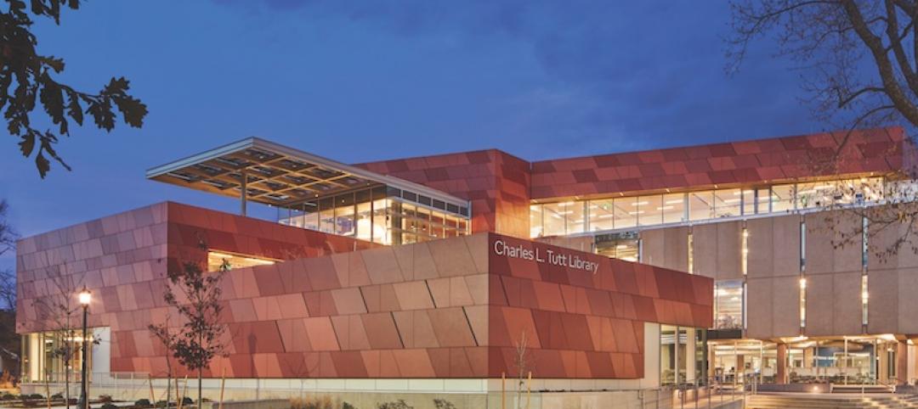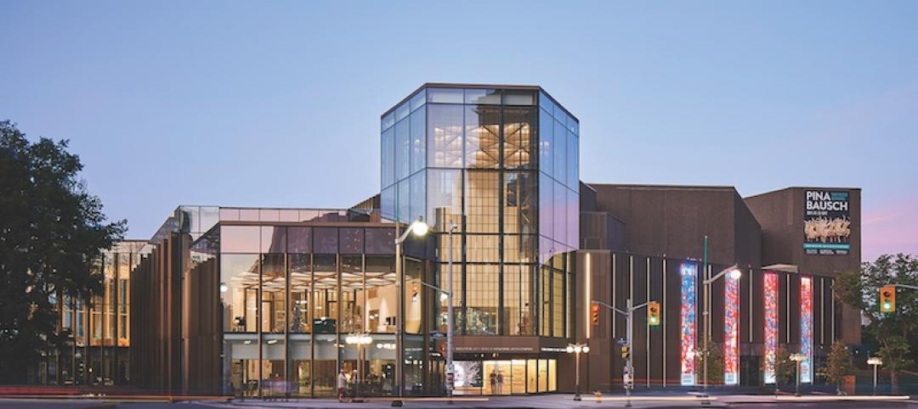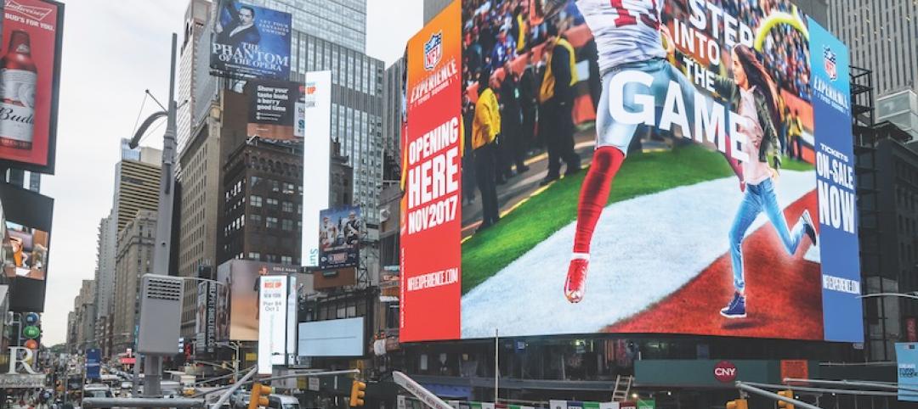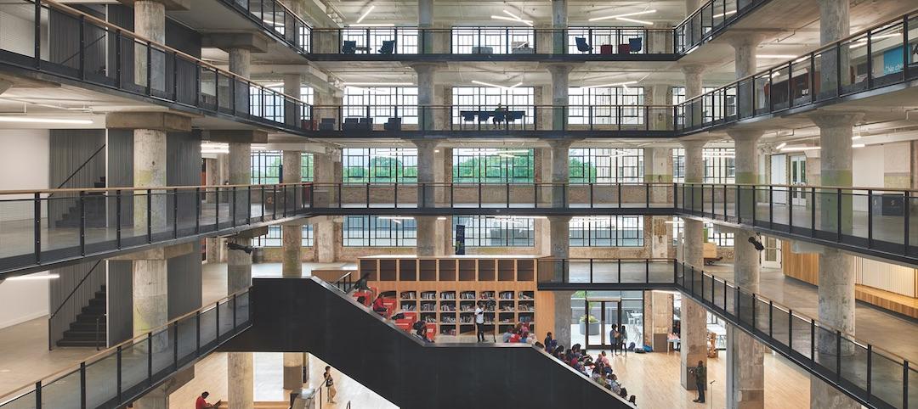Manhattan’s first freestanding emergency department, the Lenox Hill Healthplex in Greenwich Village is the result of a sensitive restoration and adaptive reuse of the once-endangered Curran O’Toole Building, a maritime-inspired structure designed in the early 1960s by Frank Lloyd Wright protégé Albert C. Ledner.
BRONZE AWARD
Building Team: Perkins Eastman (submitting firm, architect); North Shore–LIJ (owner); JLL (owner’s representative); Robert Silman Associates (SE, façade consultant); Bard, Rao + Athanas Consulting Engineers (MEP); Turner Construction Company (contractor)
General Information: Size: 160,000 sf. Completion: July 2014. Delivery method: design assist
The building’s interior was stripped down to the bones, while the exterior was carefully preserved and updated. Its newly restored circular glass-block walls flood the ground-floor ED with natural light—an unusual feature in ED design—and the removal of portions of a previously-added second floor created an uplifting double-height space.
The tight urban site and outdated structure posed a number of thorny issues for the team, such as: accommodating emergency vehicle drop-off (solution: carve out a portion of the ground floor to make way for an ambulance bay without disturbing the façade); adding surgical functions (solution: reinforce the existing structure to meet vibration standards on the surgical floor and roof, and cut new shafts for ventilation); maintaining security (solution: minimize entrance points, maximize sight lines, lighting, and cameras); and delivery/storage of medical supplies and food (solution: transform the below-grade garage into space for support services).
The upper floors, currently under construction, will feature medical offices, walk-in imaging services, ambulatory surgery, orthopedics, physical medicine and rehabilitation, and health and wellness services.
Related Stories
Reconstruction Awards | Nov 27, 2018
Bedford Square: Revivifying urbanity
A suburban mixed-use redevelopment restores ‘the lost art of living closely.'
Reconstruction Awards | Nov 26, 2018
Yarn works: Neverending yarn
111-year-old mill becomes a mixed-income multifamily community.
Reconstruction Awards | Nov 20, 2018
Wiseburn High School: New kind of P3
A California school district and a charter school system join forces to open a skills-based high school.
Reconstruction Awards | Nov 19, 2018
Kehoe Iron Works: Industrial strength makeover
A project team turns a toxic site into a civic treasure.
Reconstruction Awards | Nov 19, 2018
Weiser Hall, University of Michigan: Campus upgrade
A Mid-century building becomes home to a new International Institute.
Reconstruction Awards | Nov 16, 2018
Mass MoCA Building 6: The Robert W. Wilson Building
A textile mill becomes an arts center that energizes a New England town and its region.
Reconstruction Awards | Nov 15, 2018
Charles L. Tutt Library, Colorado College: Net-zero in the Rockies
Library expansion reinforces Colorado College’s commitment to carbon neutrality.
Reconstruction Awards | Nov 14, 2018
National Arts Centre: O, Canada
Three new wings and a flashy AV display add luster to the nation’s cultural gem.
Reconstruction Awards | Nov 13, 2018
20 Times Square: Conquering Times Square
The 20 Times Square mixed-used project at the corner of 47th and Seventh Avenue is indicative of the great lengths Building Teams will go in order to maximize real estate and media opportunities in Times Square.
Reconstruction Awards | Nov 12, 2018
Crosstown Concourse: An 'organic' urban village
Memphians band together to rebuild a gigantic Sears distribution facility into a multifaceted community crossroads.


