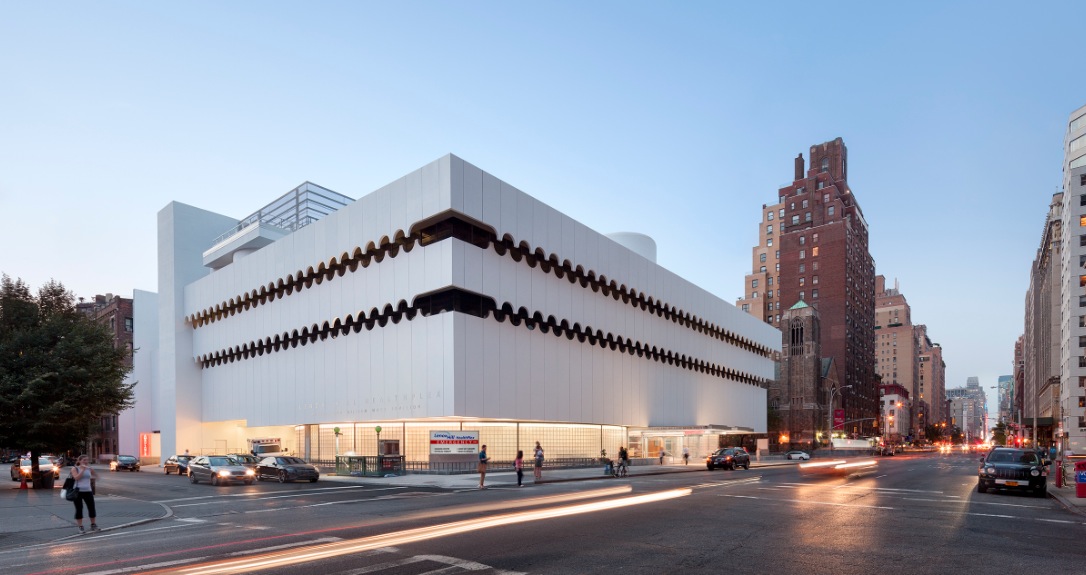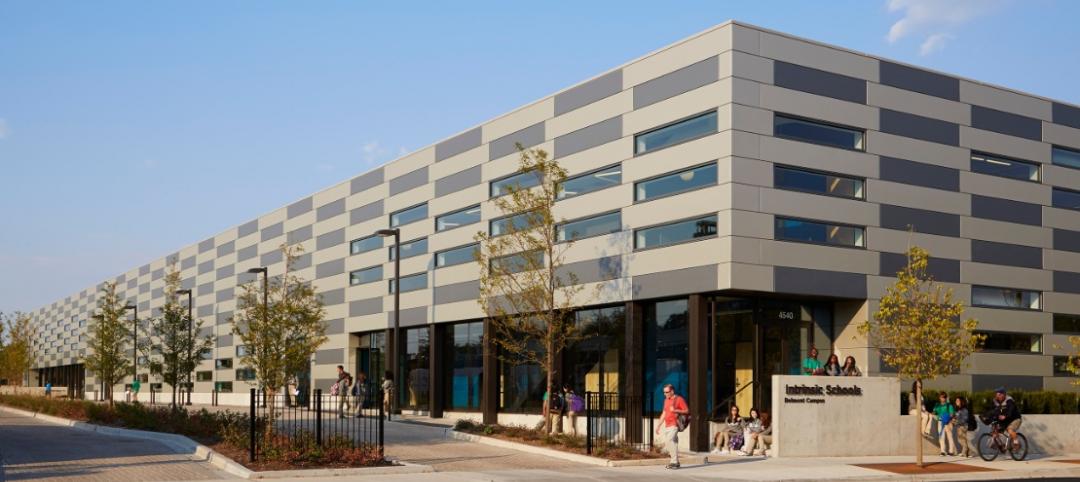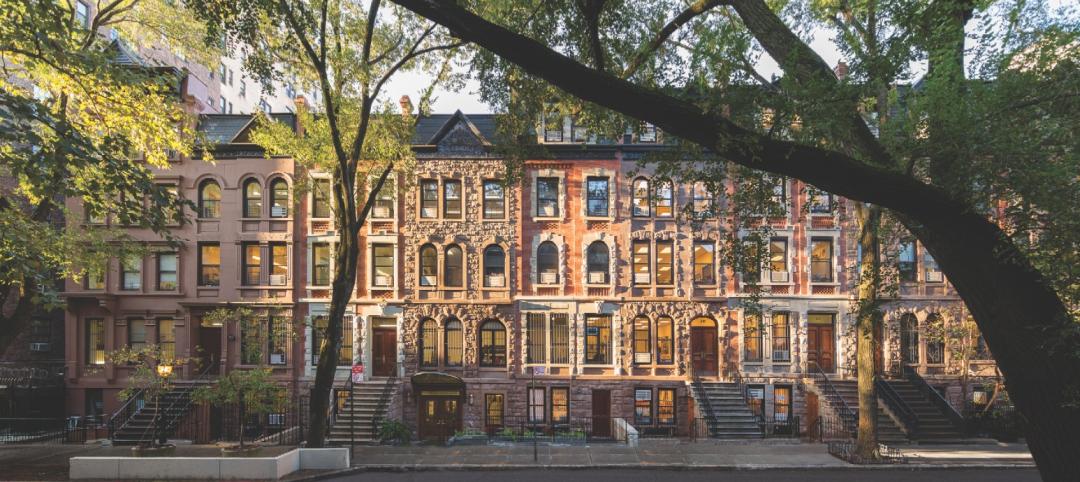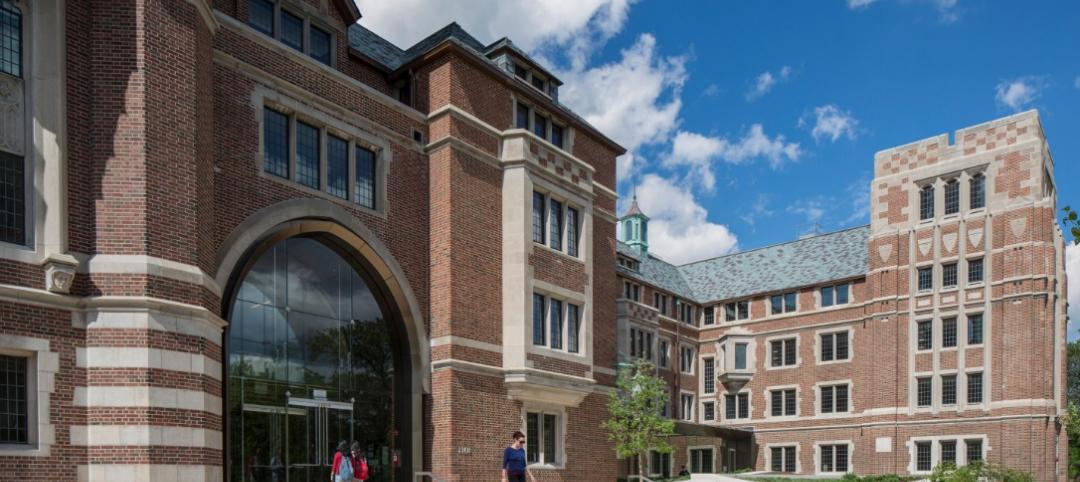Manhattan’s first freestanding emergency department, the Lenox Hill Healthplex in Greenwich Village is the result of a sensitive restoration and adaptive reuse of the once-endangered Curran O’Toole Building, a maritime-inspired structure designed in the early 1960s by Frank Lloyd Wright protégé Albert C. Ledner.
BRONZE AWARD
Building Team: Perkins Eastman (submitting firm, architect); North Shore–LIJ (owner); JLL (owner’s representative); Robert Silman Associates (SE, façade consultant); Bard, Rao + Athanas Consulting Engineers (MEP); Turner Construction Company (contractor)
General Information: Size: 160,000 sf. Completion: July 2014. Delivery method: design assist
The building’s interior was stripped down to the bones, while the exterior was carefully preserved and updated. Its newly restored circular glass-block walls flood the ground-floor ED with natural light—an unusual feature in ED design—and the removal of portions of a previously-added second floor created an uplifting double-height space.
The tight urban site and outdated structure posed a number of thorny issues for the team, such as: accommodating emergency vehicle drop-off (solution: carve out a portion of the ground floor to make way for an ambulance bay without disturbing the façade); adding surgical functions (solution: reinforce the existing structure to meet vibration standards on the surgical floor and roof, and cut new shafts for ventilation); maintaining security (solution: minimize entrance points, maximize sight lines, lighting, and cameras); and delivery/storage of medical supplies and food (solution: transform the below-grade garage into space for support services).
The upper floors, currently under construction, will feature medical offices, walk-in imaging services, ambulatory surgery, orthopedics, physical medicine and rehabilitation, and health and wellness services.
Related Stories
Reconstruction Awards | Nov 16, 2015
Lumberyard turned into Chicago charter school
While the existing structures were in poor condition, the Building Team preserved and restored 75% of the spaces and incorporated historic elements in the final design of the Intrinsic School on Chicago's Northwest side.
Reconstruction Awards | Nov 12, 2015
Columbia Grammar and Preparatory School grows with the times
The 251-year-old NYC school was a design-build project that overcame issues like tight space and zoning appeals during its redevelopment.
Reconstruction Awards | Nov 10, 2015
Restoration of the Whitney Building provides hope for Detroit
Four years ago, Whitney Partners purchased the 253,000-sf Whitney for $3.3 million. Their mission was to turn the 19-story structure into a mixed-use hotel, rental apartment, and retail center that would serve as a reminder of more prosperous times in Detroit’s past.
Reconstruction Awards | Nov 9, 2015
University of Chicago uses space economically with Saieh Hall
The five-story, 100,000-sf seminary was converted into a modern education facility that would be fully integrated into the university’s Hyde Park campus. The project demonstrated the university’s commitment to finding a balance between new construction and adaptive reuse of historically significant buildings.
Reconstruction Awards | Nov 9, 2015
King of kings: Classic brooklyn movie theater stages a return engagement
The theater, which withstood vacancy, neglect and vandalism, has been redeveloped with a goal: balance preservation with the creation of a modern performance space.












