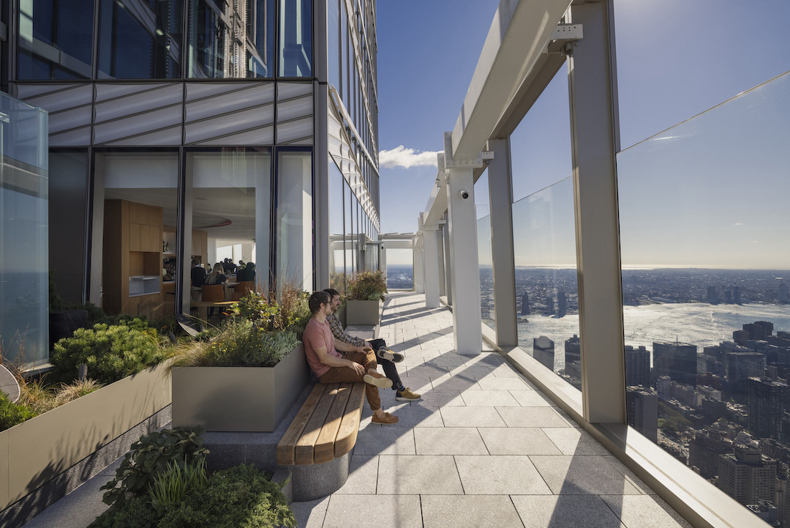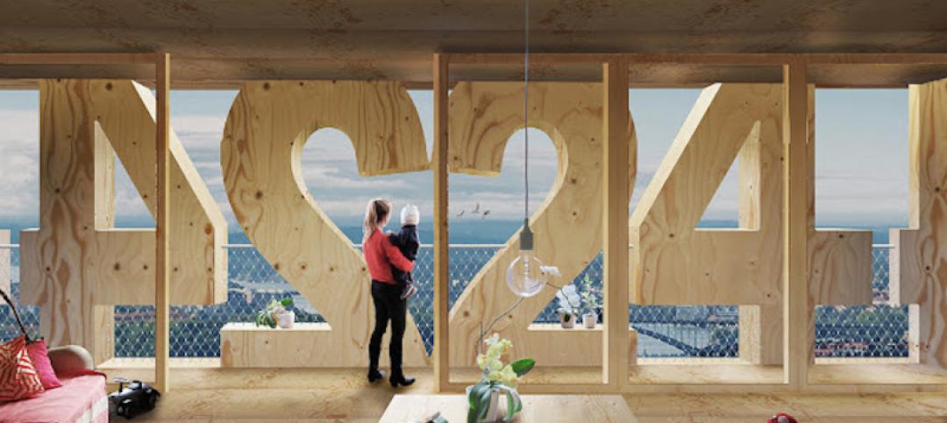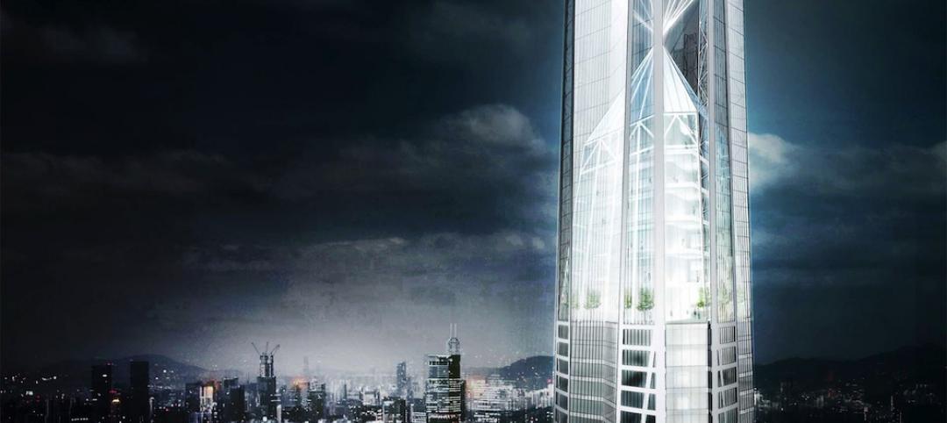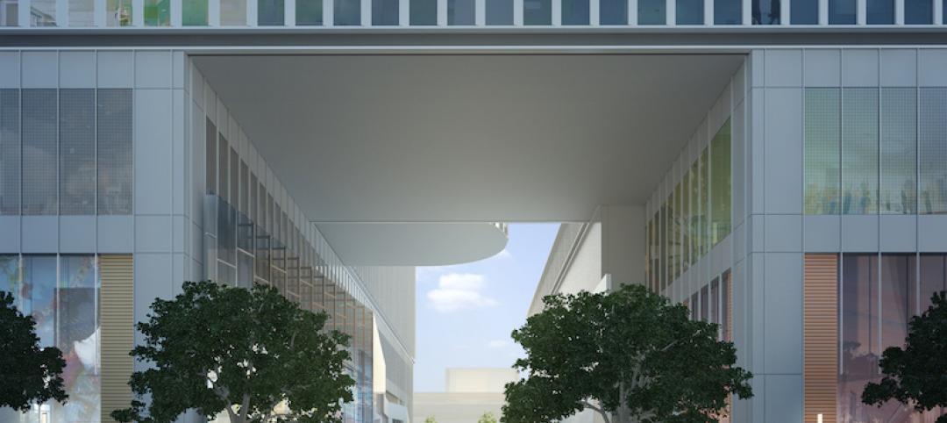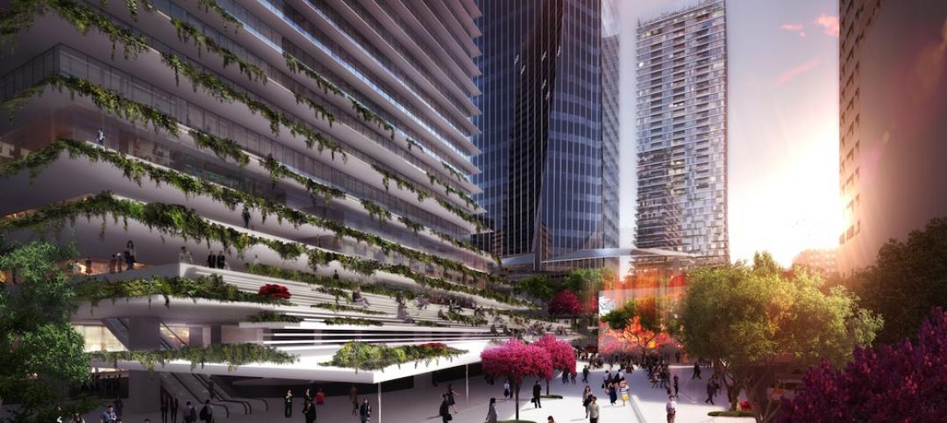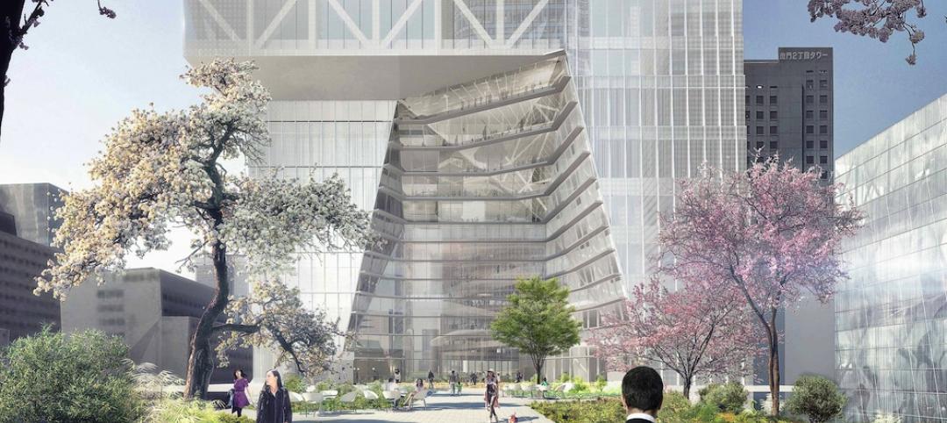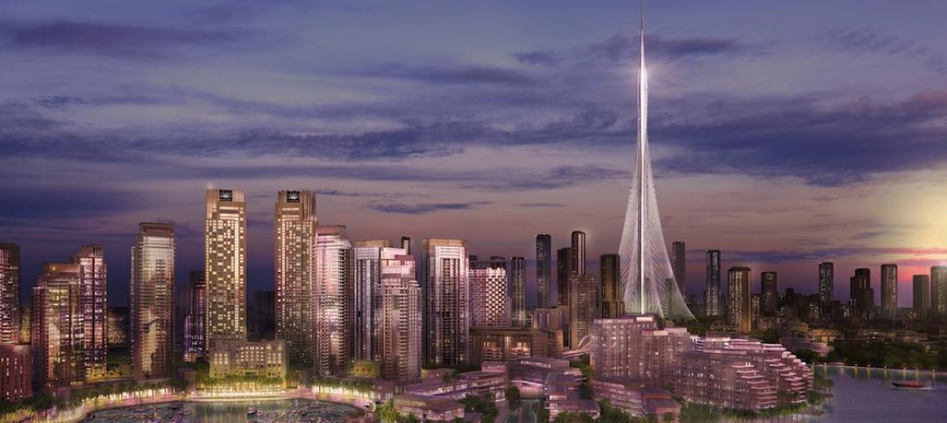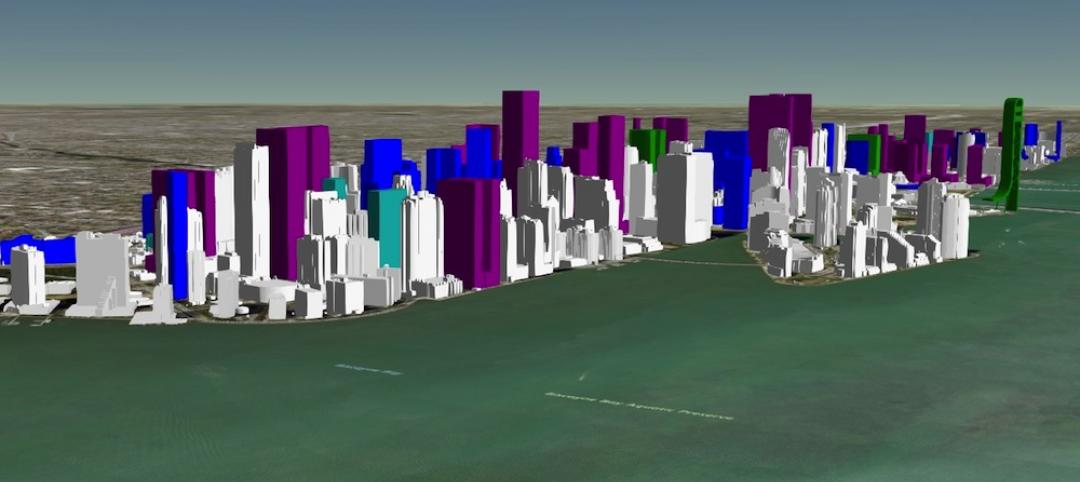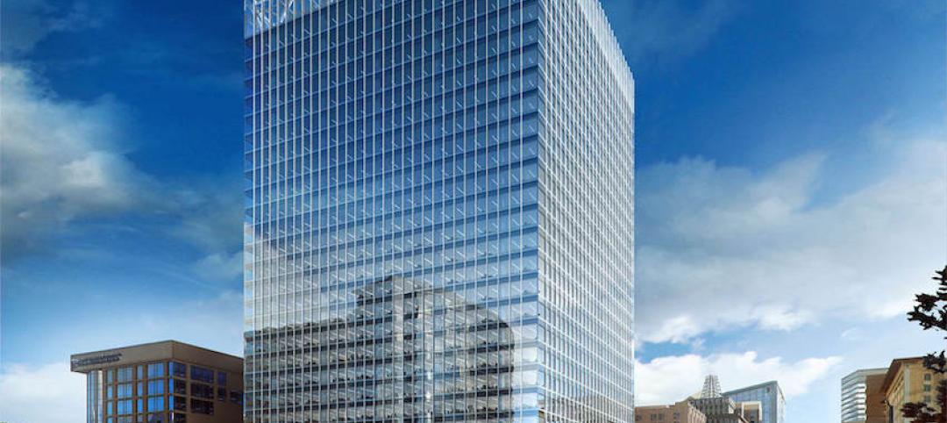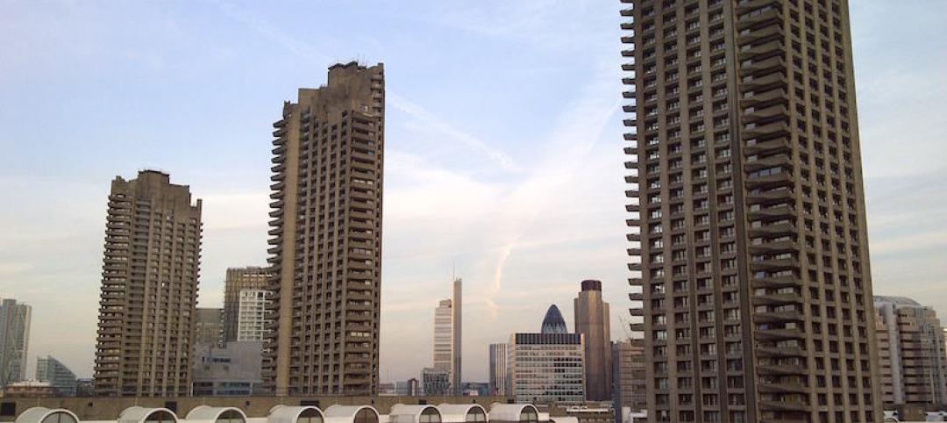Snøhetta and SL Green Realty Corp. have recently unveiled SUMMIT One Vanderbilt, the new four-story observation complex located 1,000 feet above Midtown Manhattan in the KPF-designed One Vanderbilt building. The complex brings together spaces for art and gathering.
The observatory offers panoramic views of all five boroughs from a collection of curated multi-sensory viewing and lounge spaces. Upon arrival in the observation complex, visitors are greeted by the Hall of Light, an illuminated walkway that recreates the sky’s real-time color, hue, and brightness. On cloudy days the hallway is cool and dewy. On sunny days it shines a blueish white.
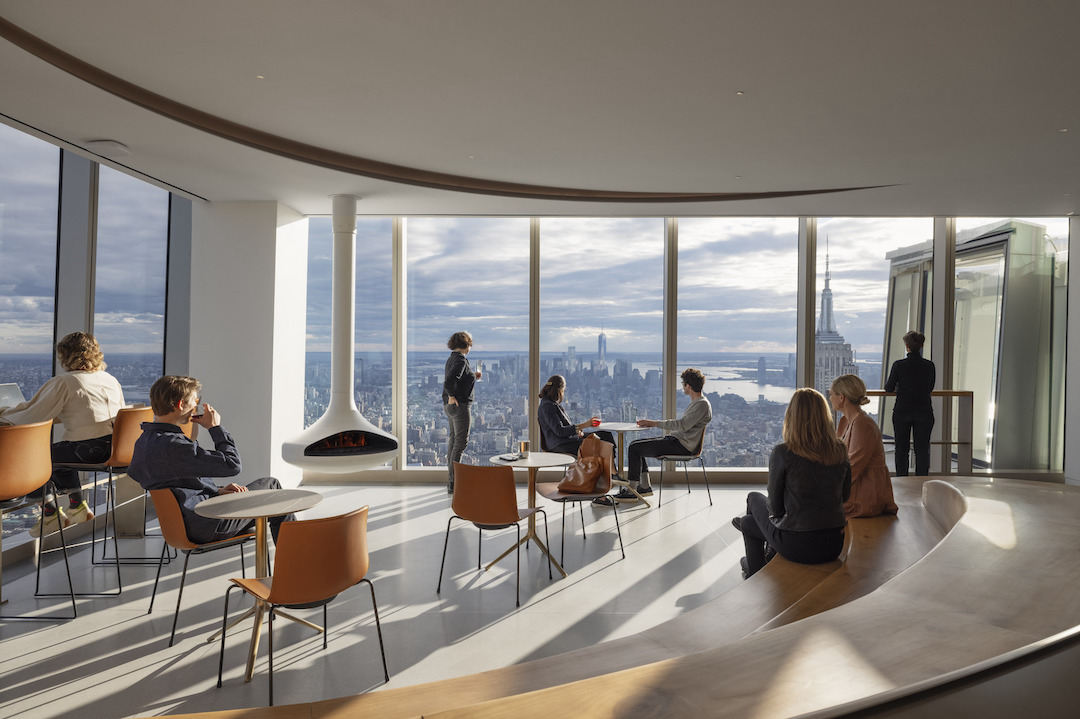
Beyond the Hall of Light a two-story mirrored gallery installation designed by Kenzo Digital reorients visitors’ perception of the skyline by reflecting the city into infinity. In adjacent areas Snøhetta designed transitional spaces marked by changes in materials, softly rounded corners, and curving soffits that anchor the more hard-edged areas of the observatory in order to balance its immersive installations.
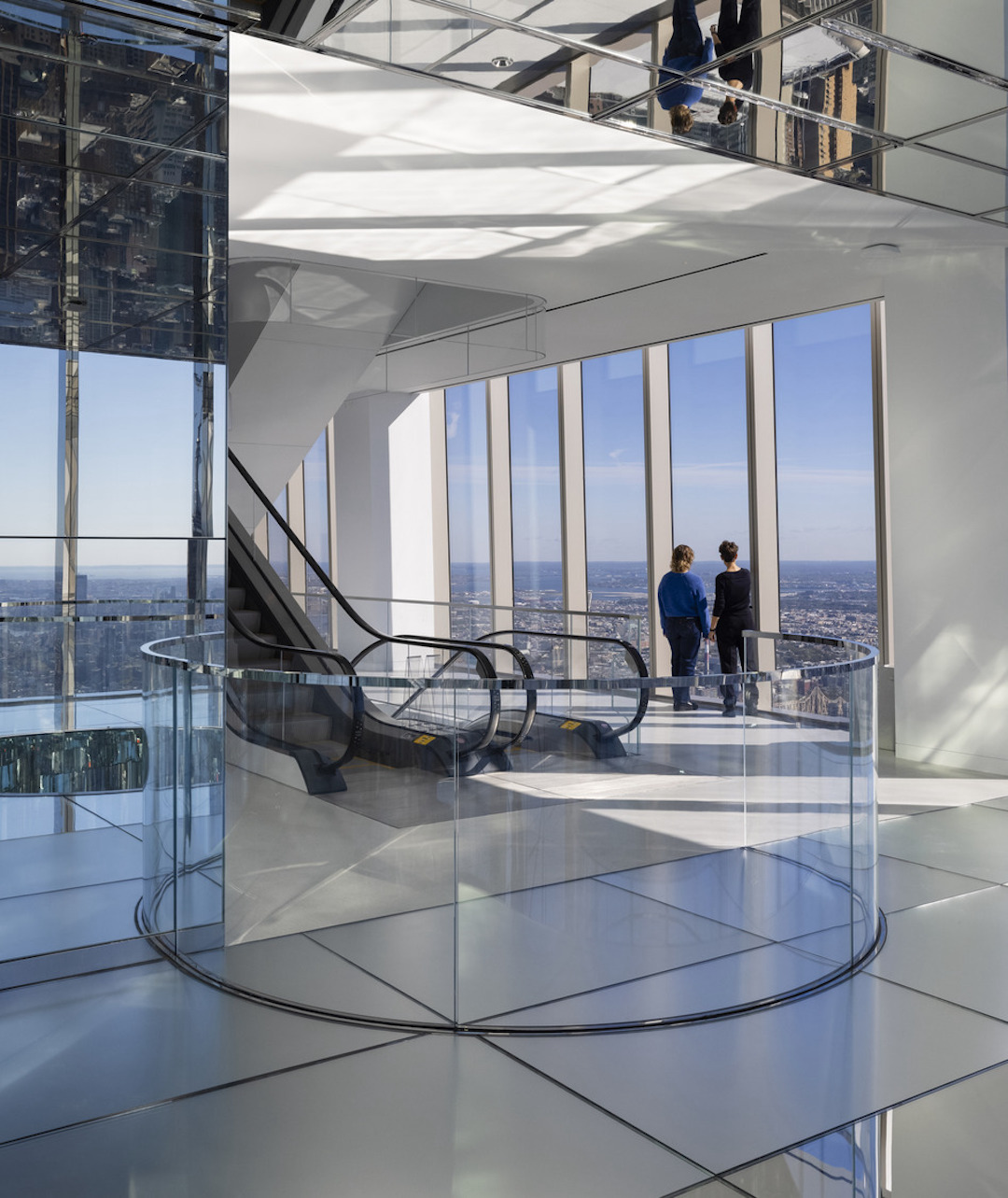
The Summit Lounge, at the top of the observatory, is a welcoming space that contains a sculptural, heavy timbered panorama bench and hanging fireplace. The Summit Lounge has the atmosphere of a ski lodge and creates another zone in the observatory focused on the quieter aspects of experience.
Outside, an L-shaped terrace offers dark granite bar tables carved from monolithic stone and solid wood benches. Mountain shrubs, high meadow perennials and grasses, and rough-hewn materials approximate a traditional alpine mountain summit experience. An outdoor bar completes the social atmosphere.
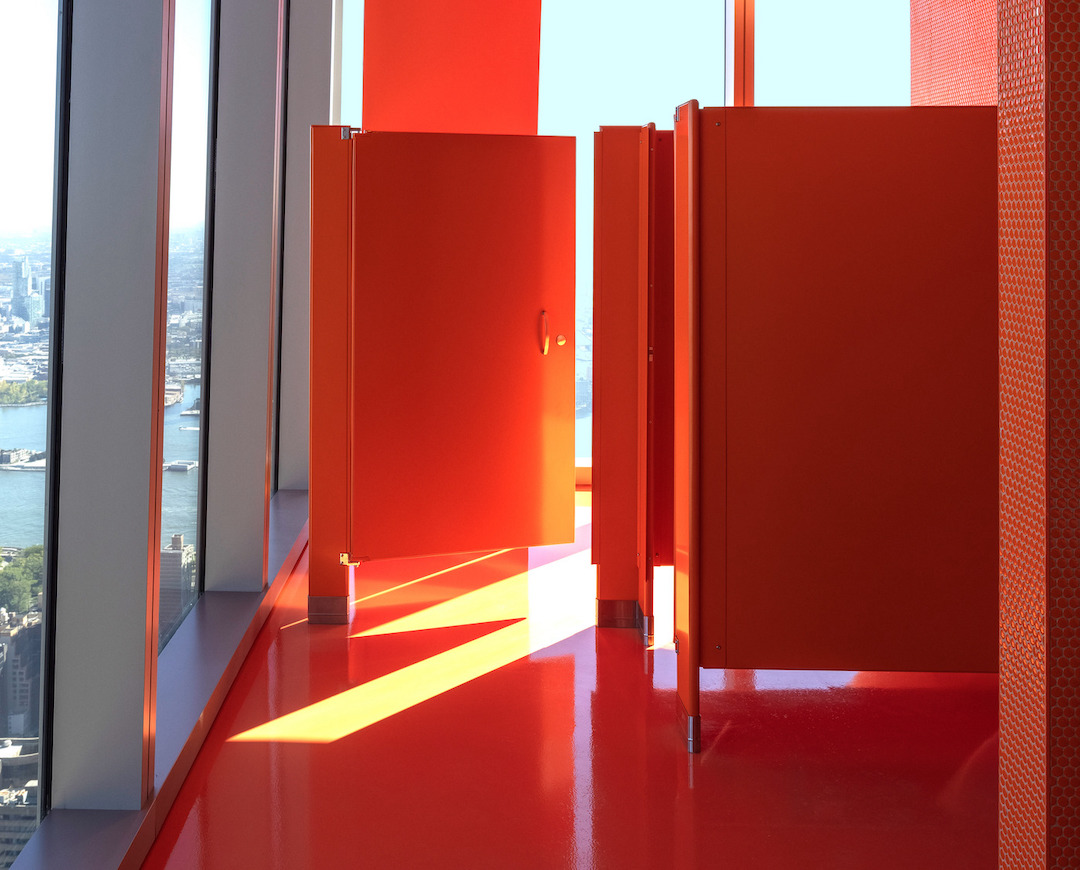
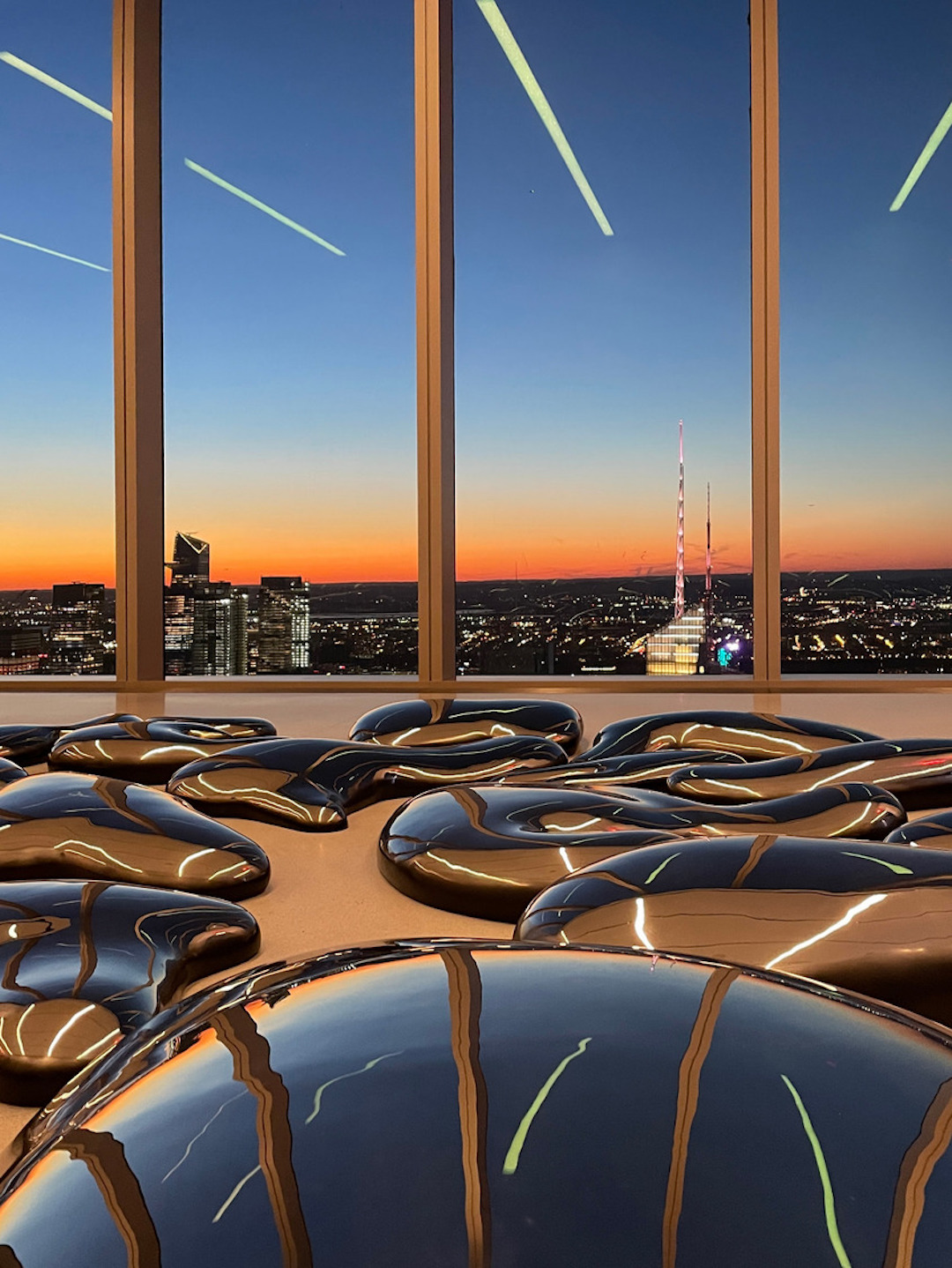
Related Stories
Wood | Apr 29, 2016
Anders Berensson Architects designs 40-story wooden skyscraper for Stockholm
The structure, which will be made entirely out of cross-laminated timber, will rise 436 feet into the air, making it Stockholm’s tallest building.
High-rise Construction | Apr 28, 2016
bKL Architecture proposes world’s third tallest tower for China
The mixed-use H700 Shenzhen Tower will have sky gardens, angled recesses, and an attached plaza. It will trail only the Burj Khalifa and the Jeddah Tower in terms of height.
Mixed-Use | Apr 24, 2016
Atlanta’s Tech Square is establishing The ATL’s Midtown district as a premier innovation center
A much anticipated, Portman-developed tower project will include collaborative office spaces, a data center, and a retail plaza.
High-rise Construction | Apr 21, 2016
Ingenhoven Architects unveils plans for two Tokyo towers
The Toranomon District will add a business and a residential high-rise, both of which feature green and energy-efficient design.
High-rise Construction | Apr 20, 2016
OMA reveals designs for its first Tokyo skyscraper
The goal is for the Toranomon Hills Station Tower to transform its neighborhood and serve as a hub for international business.
High-rise Construction | Apr 12, 2016
Santiago Calatrava tower in Dubai could be taller than the Burj Khalifa
The slender structure will have 10 observation platforms, two Hanging Gardens decks, and a illuminating flower bud at the top.
Virtual Reality | Apr 8, 2016
Skanska will use Microsoft HoloLens to lease planned Seattle high rise
The mixed reality headset will allow people to take a holographic tour of the building while keeping visual contact with the leasing representative.
BIM and Information Technology | Apr 5, 2016
Interactive 3D map shows present and future Miami skyline
The Downtown Miami Interactive 3-D Skyline Map lets users see the status of every downtown office, retail, residential, and hotel project.
High-rise Construction | Mar 28, 2016
SOM’s Salt Lake City skyscraper uses innovative structural system to suspend itself over a neighboring building
The hat truss-supported office tower was topped off in January, rising 25 stories above the Salt Lake City streets.
High-rise Construction | Mar 18, 2016
'High-Rise' movie, based on the novel of the same name, headed to theaters
The story, which was originally thought to be a critique of London’s city planning, takes place in a high-rise divided to mimic the historical class structure of Western society.


