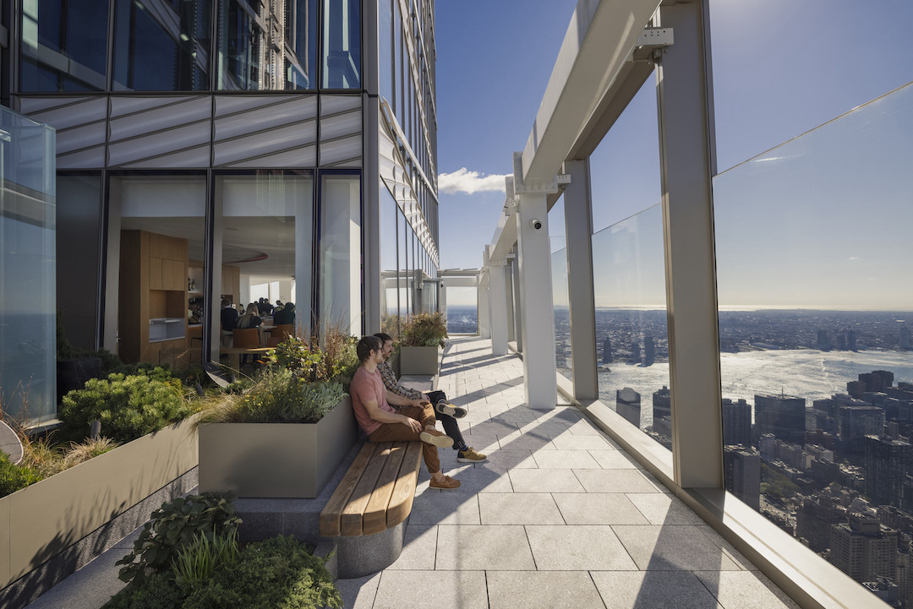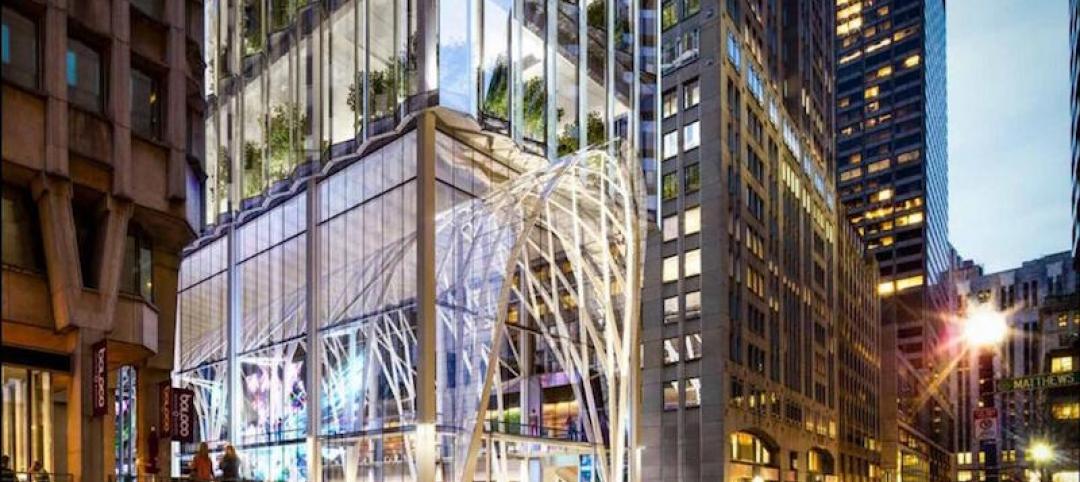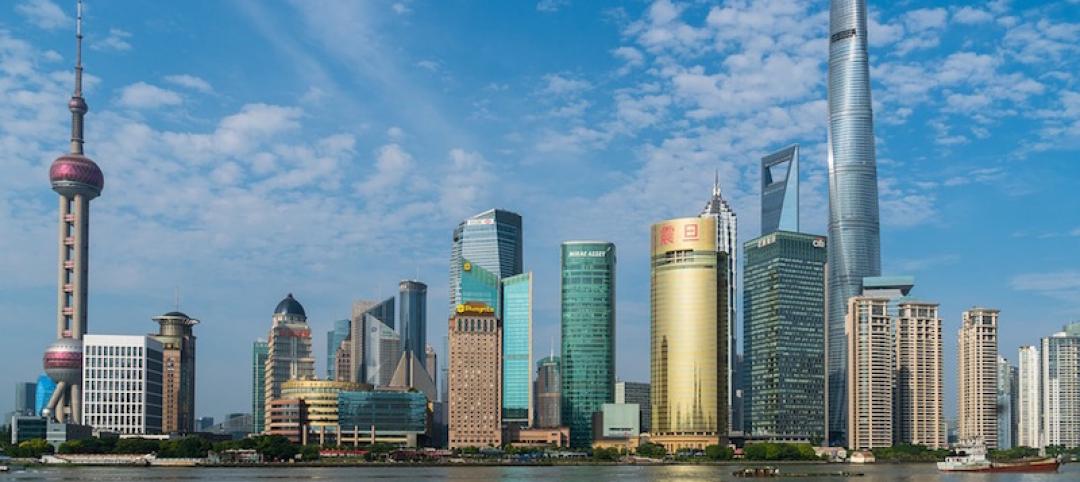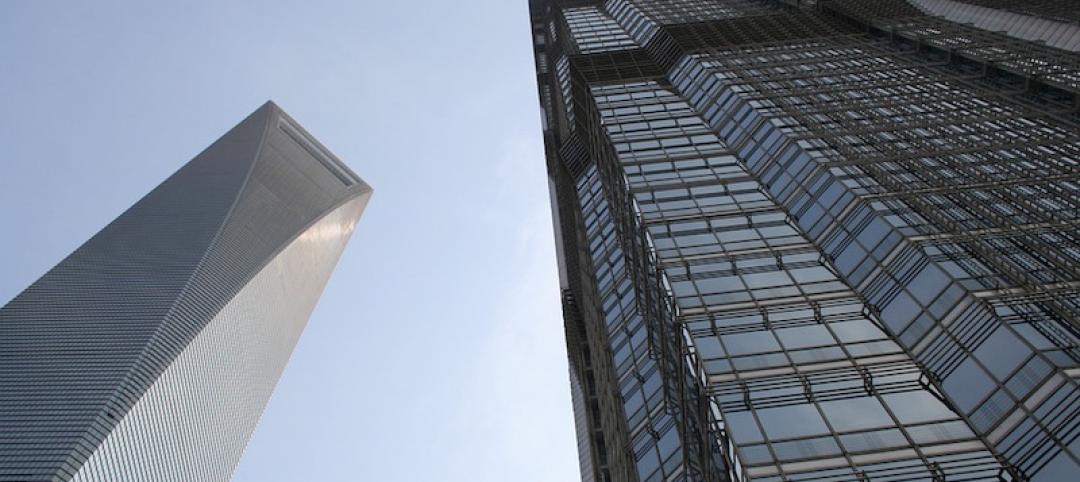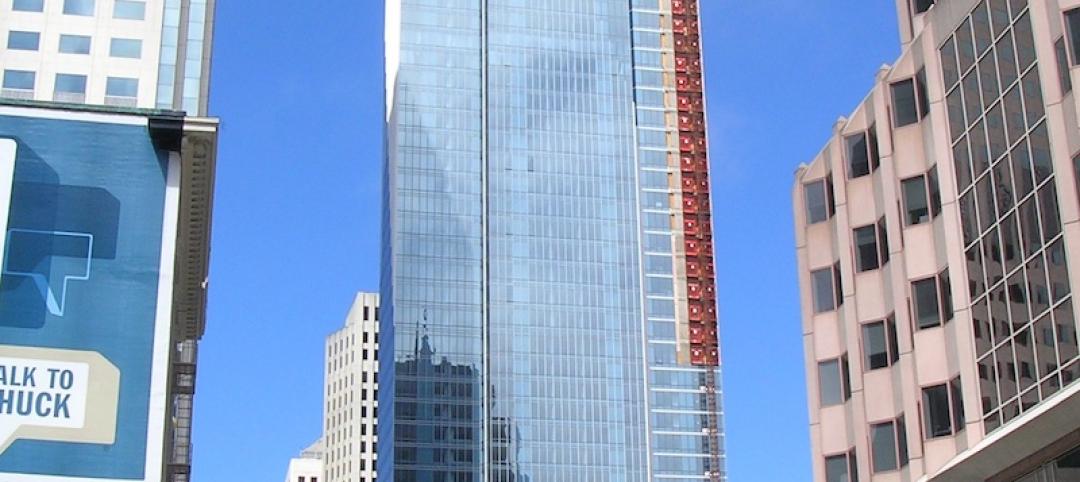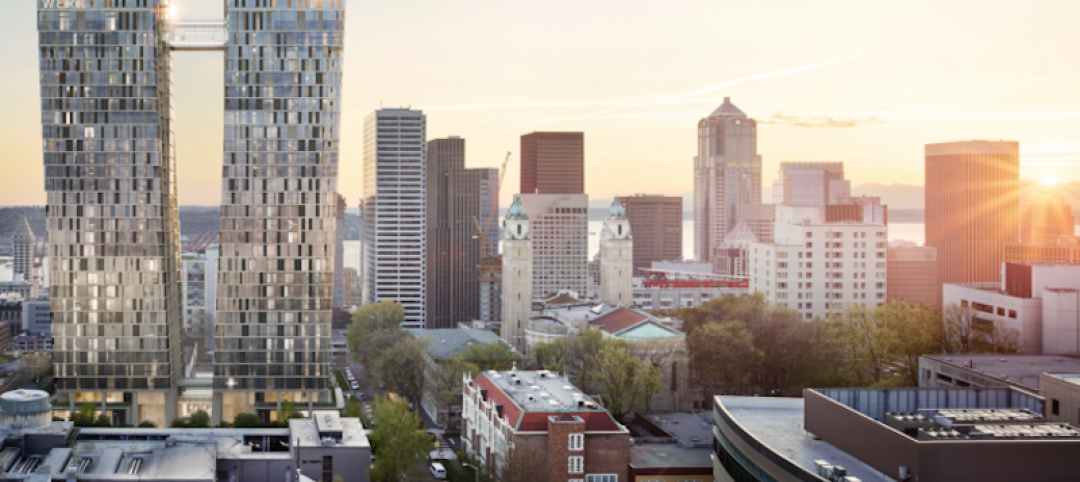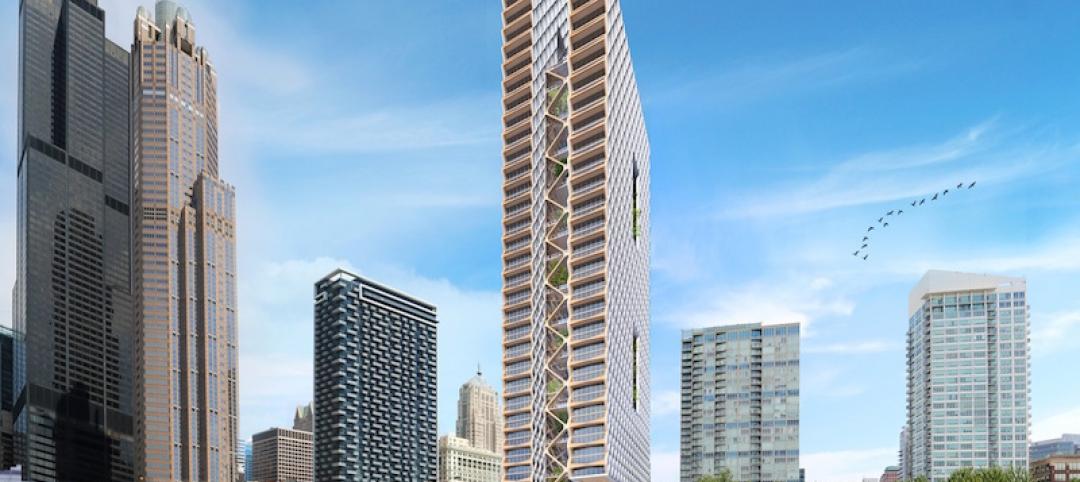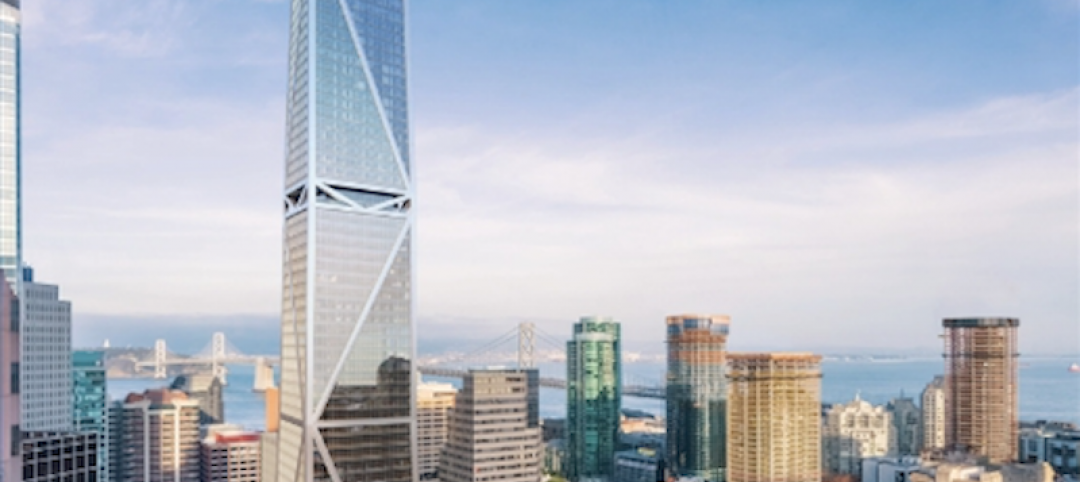Snøhetta and SL Green Realty Corp. have recently unveiled SUMMIT One Vanderbilt, the new four-story observation complex located 1,000 feet above Midtown Manhattan in the KPF-designed One Vanderbilt building. The complex brings together spaces for art and gathering.
The observatory offers panoramic views of all five boroughs from a collection of curated multi-sensory viewing and lounge spaces. Upon arrival in the observation complex, visitors are greeted by the Hall of Light, an illuminated walkway that recreates the sky’s real-time color, hue, and brightness. On cloudy days the hallway is cool and dewy. On sunny days it shines a blueish white.
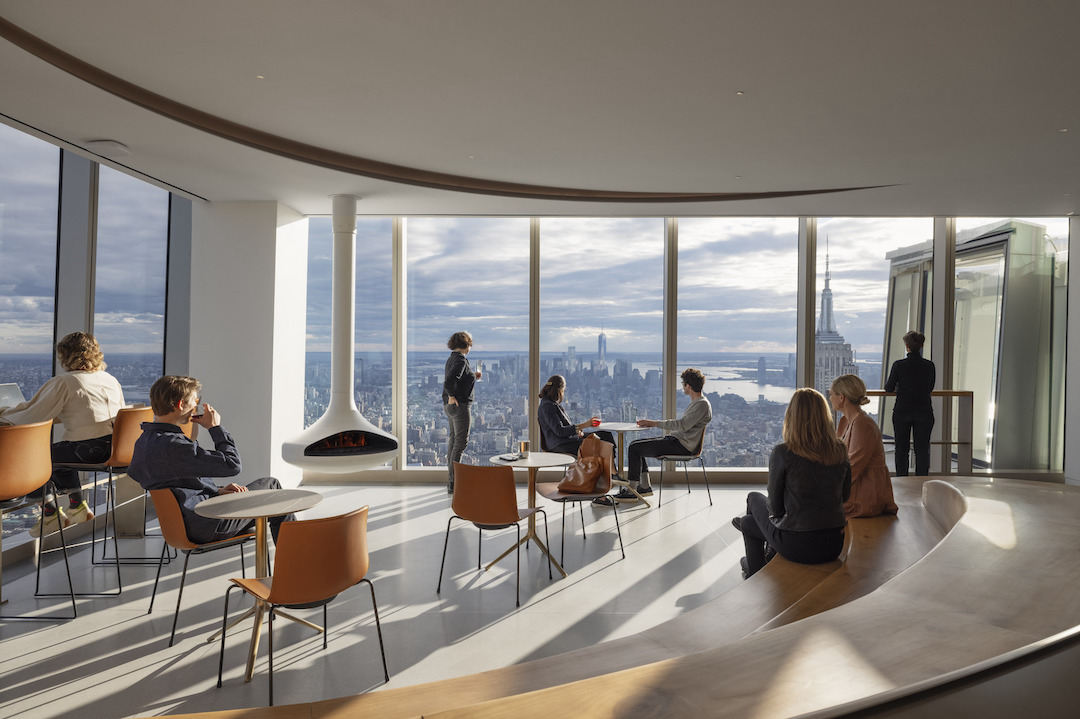
Beyond the Hall of Light a two-story mirrored gallery installation designed by Kenzo Digital reorients visitors’ perception of the skyline by reflecting the city into infinity. In adjacent areas Snøhetta designed transitional spaces marked by changes in materials, softly rounded corners, and curving soffits that anchor the more hard-edged areas of the observatory in order to balance its immersive installations.
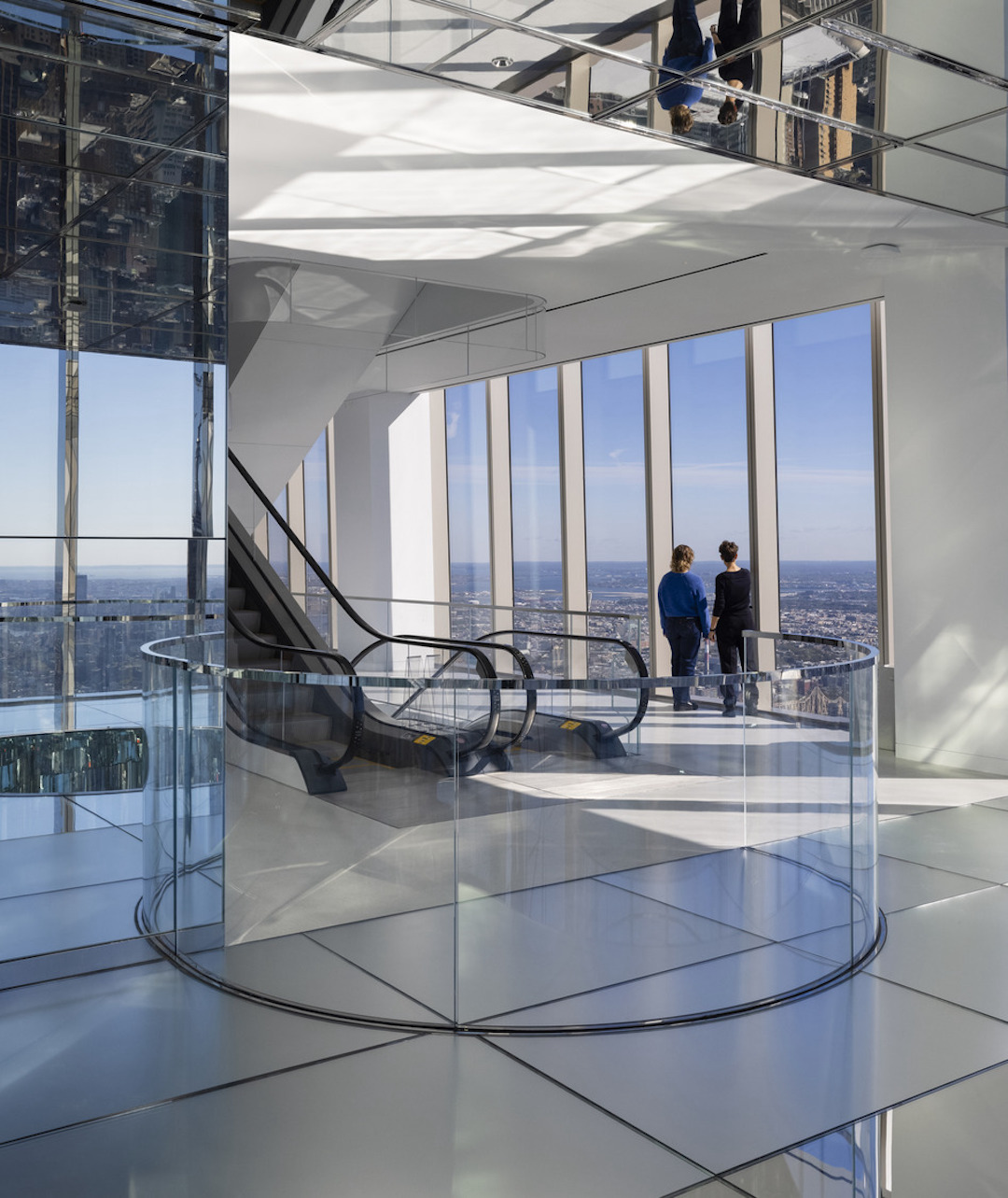
The Summit Lounge, at the top of the observatory, is a welcoming space that contains a sculptural, heavy timbered panorama bench and hanging fireplace. The Summit Lounge has the atmosphere of a ski lodge and creates another zone in the observatory focused on the quieter aspects of experience.
Outside, an L-shaped terrace offers dark granite bar tables carved from monolithic stone and solid wood benches. Mountain shrubs, high meadow perennials and grasses, and rough-hewn materials approximate a traditional alpine mountain summit experience. An outdoor bar completes the social atmosphere.
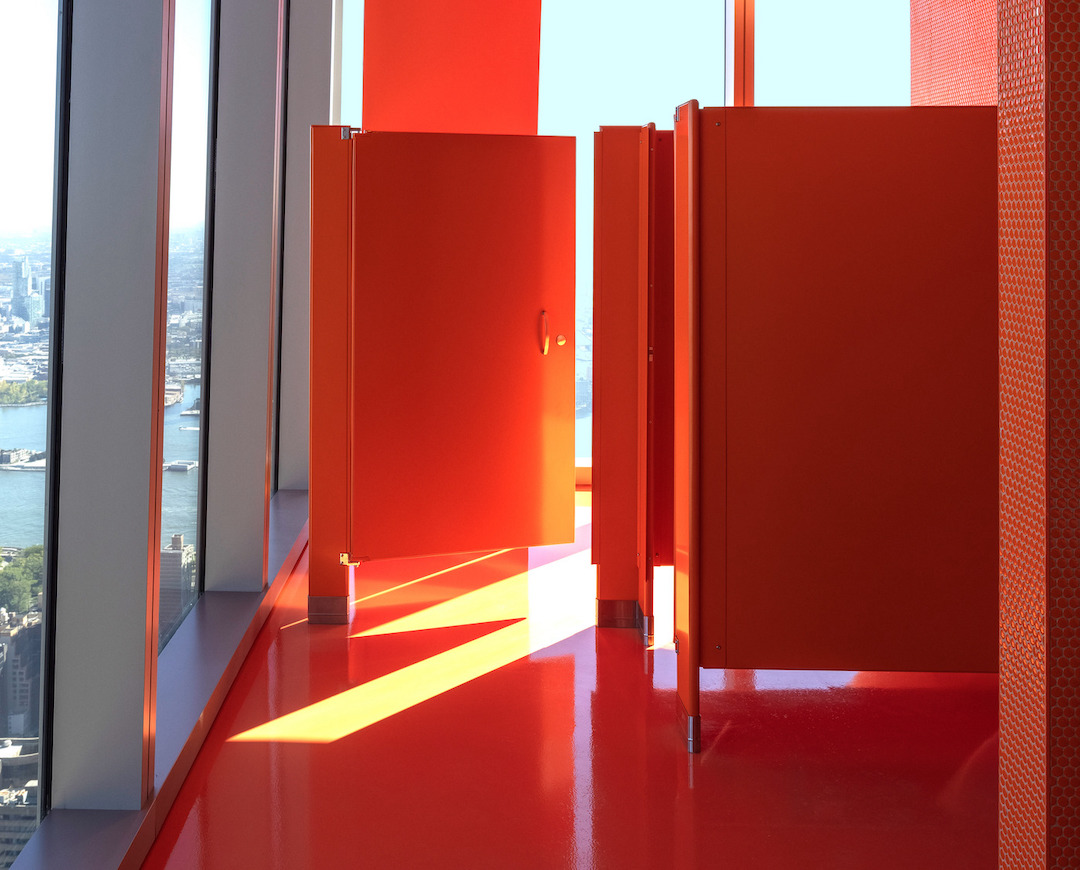
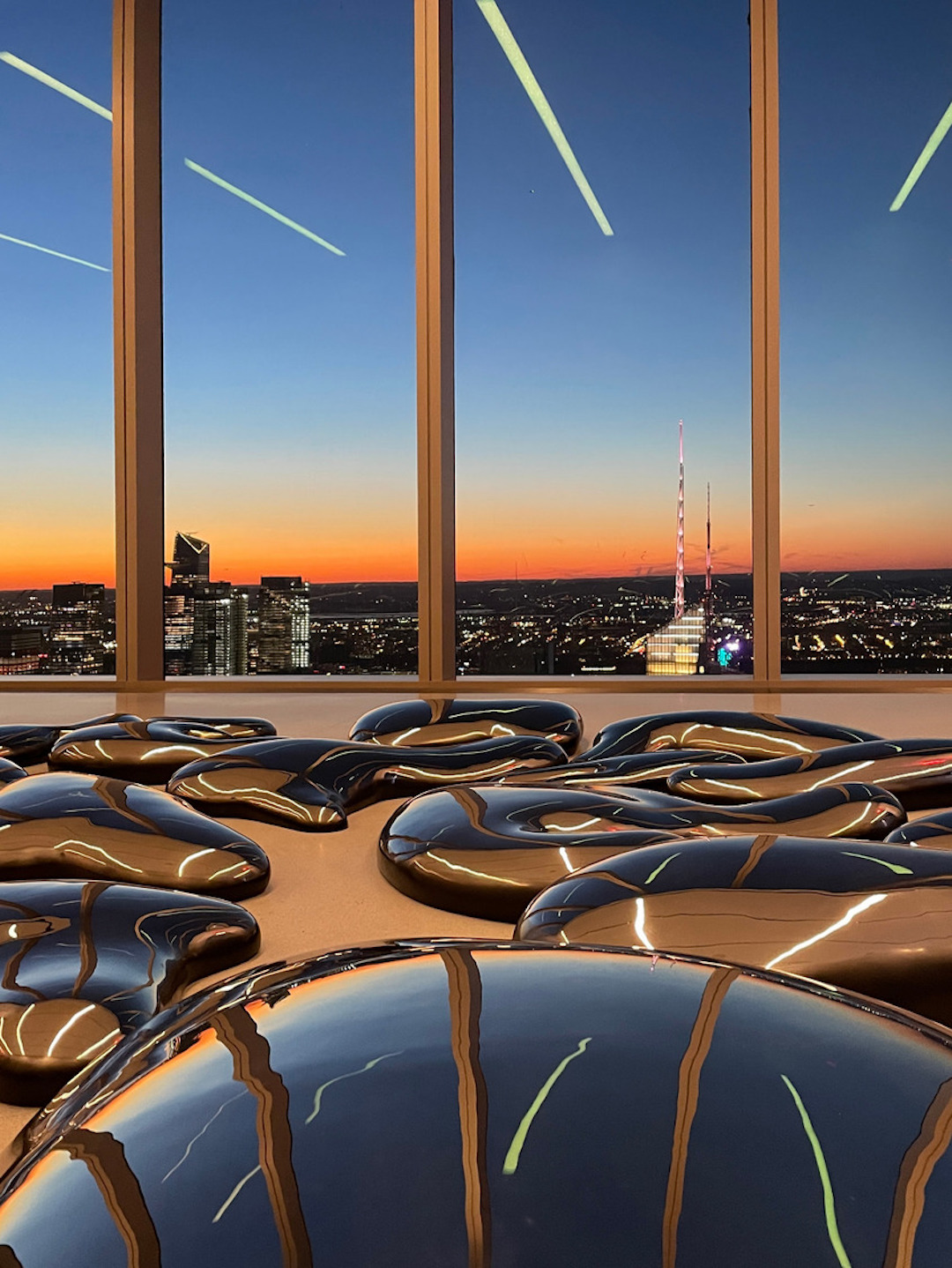
Related Stories
High-rise Construction | Nov 1, 2016
Winthrop Square will give rise to Boston’s second tallest building
The building will become the tallest residential tower in the city.
Building Team | Oct 31, 2016
The world’s 100 tallest buildings: Who owns and has developed the most?
All but four owners/developers on the list are located in the United Arab Emirates, China, or Hong Kong.
High-rise Construction | Oct 28, 2016
The world’s 100 tallest buildings: Which contractors have worked on the most?
Only one firm has worked on more than 10 of the world’s 100 tallest buildings.
High-rise Construction | Oct 27, 2016
The world’s 100 tallest buildings: Which MEP engineers have worked on the most?
The top firm worked on over three times as many of the tallest buildings as the second place firm on the list.
High-rise Construction | Oct 26, 2016
The world’s 100 tallest buildings: Which structural engineers have worked on the most?
The top firm has worked on almost one-fifth of the 100 tallest buildings in the world.
High-rise Construction | Oct 25, 2016
That sinking feeling: Millennium Tower San Francisco is beginning to worry residents with its sinking, leaning [Updated]
Residents are beginning to question if the tower, which exists in a major earthquake fault zone, is safe.
High-rise Construction | Oct 21, 2016
The world’s 100 tallest buildings: Which architects have designed the most?
Two firms stand well above the others when it comes to the number of tall buildings they have designed.
High-rise Construction | Oct 14, 2016
Perkins+Will-designed residential towers would transform the Seattle skyline
The towers thrive on ‘creative tension’ and lean farther away from each other the higher they climb.
Wood | Oct 13, 2016
Concept from Perkins+Will could become the world’s tallest timber tower
River Beech Tower is said to be a part of a masterplan along the Chicago River.
Resiliency | Oct 5, 2016
San Francisco’s 181 Fremont will become the most earthquake-resilient building on the West Coast
The building has achieved REDi Gold Rating, resilience-based design guidelines developed by Arup that establish a new benchmark for seismic construction.


