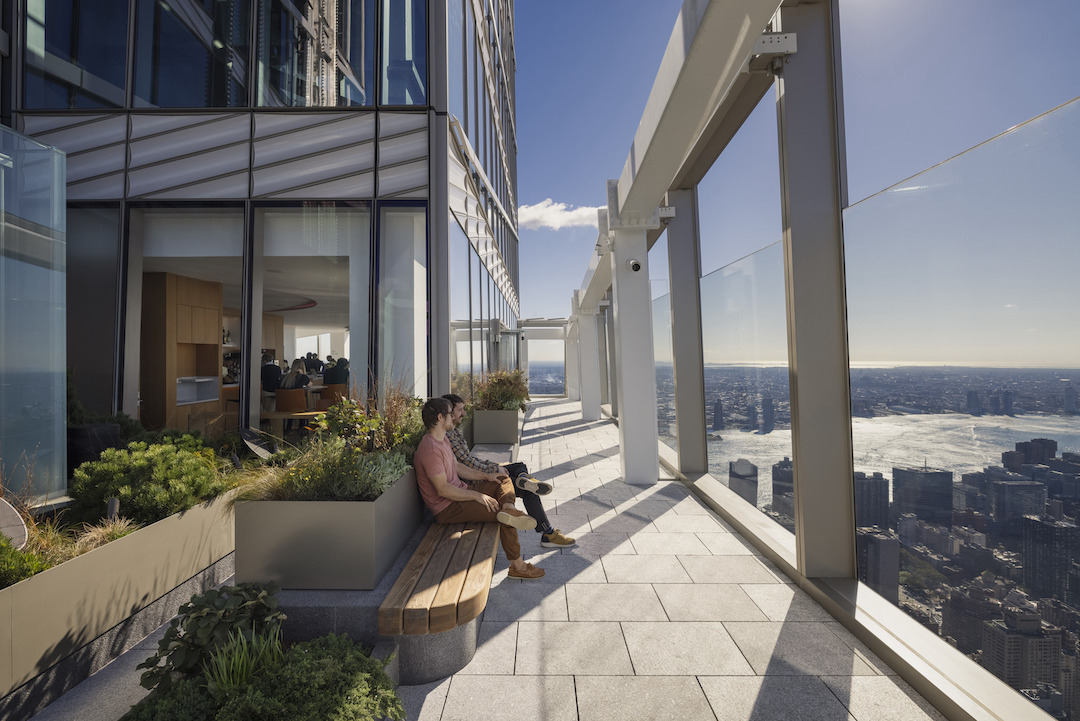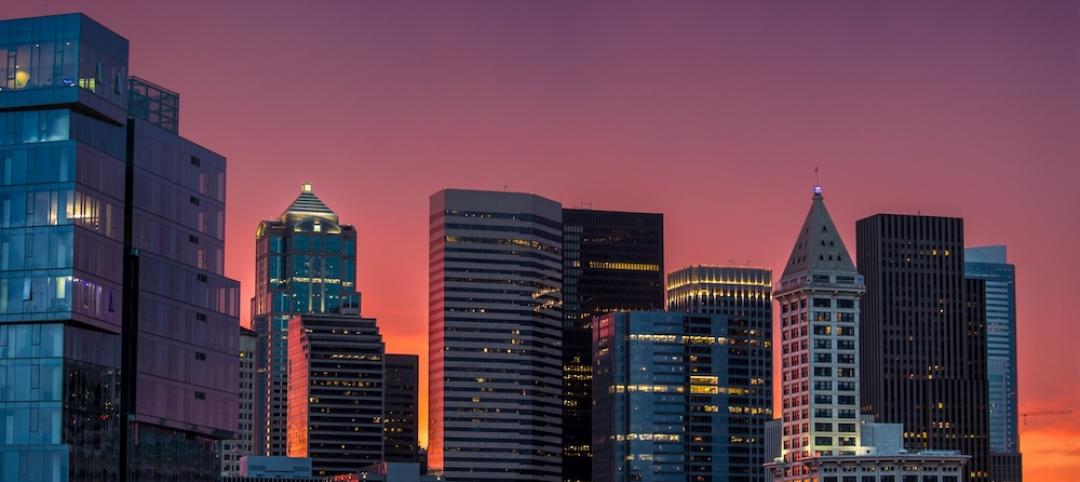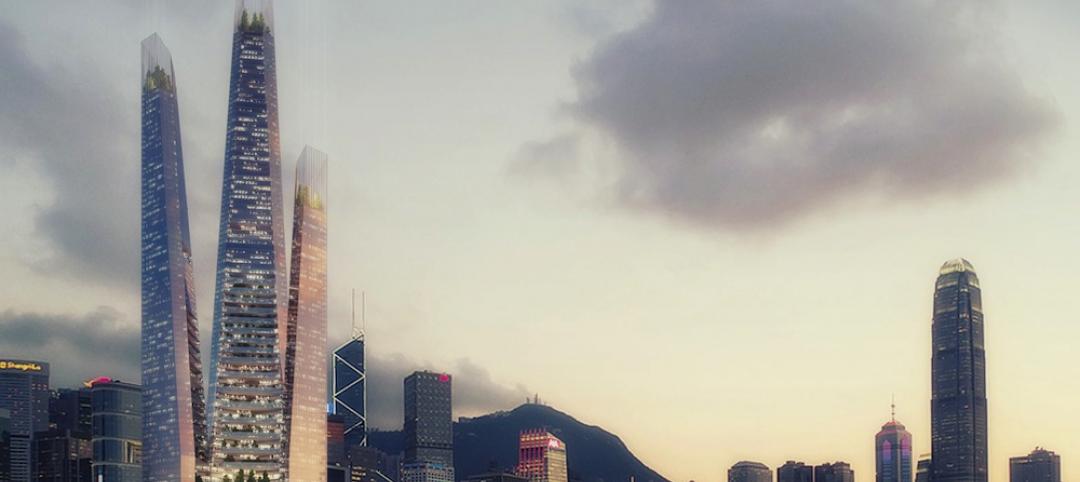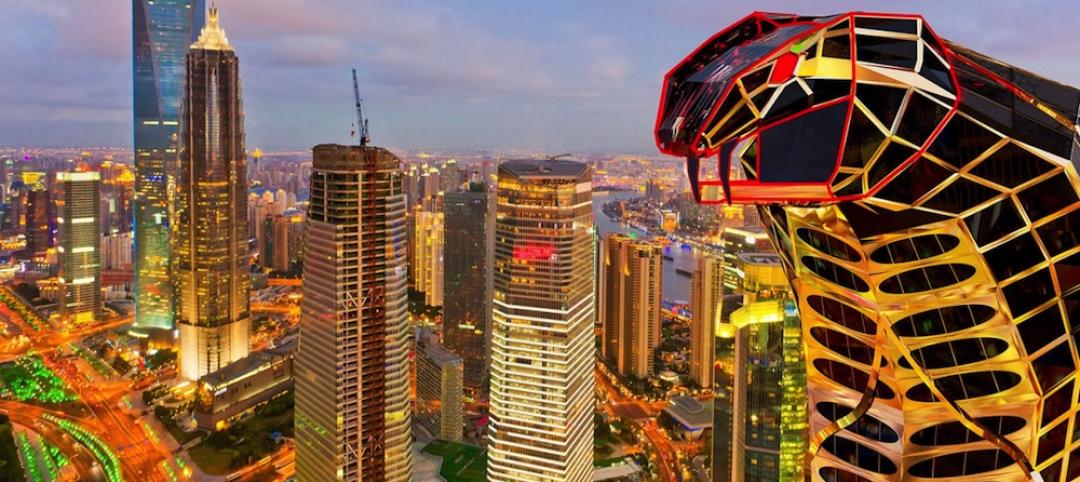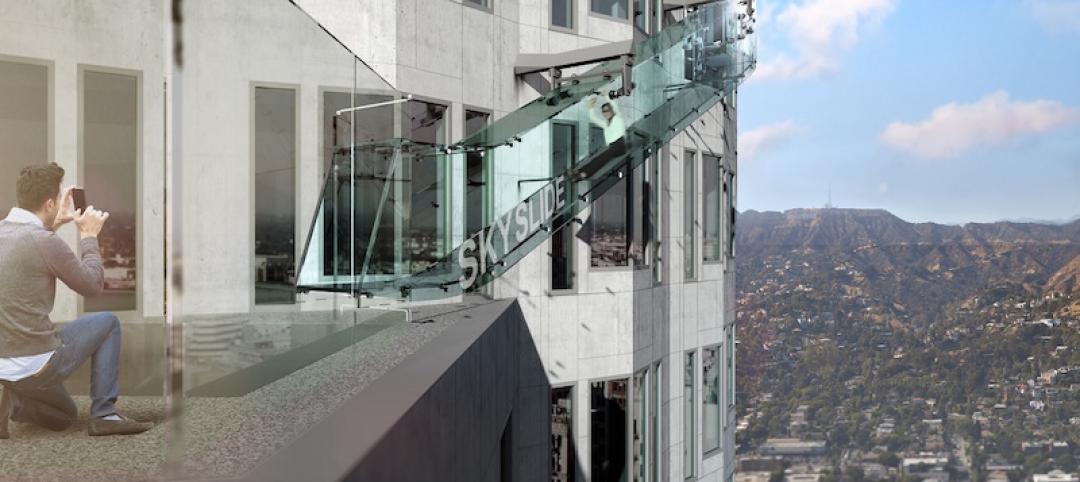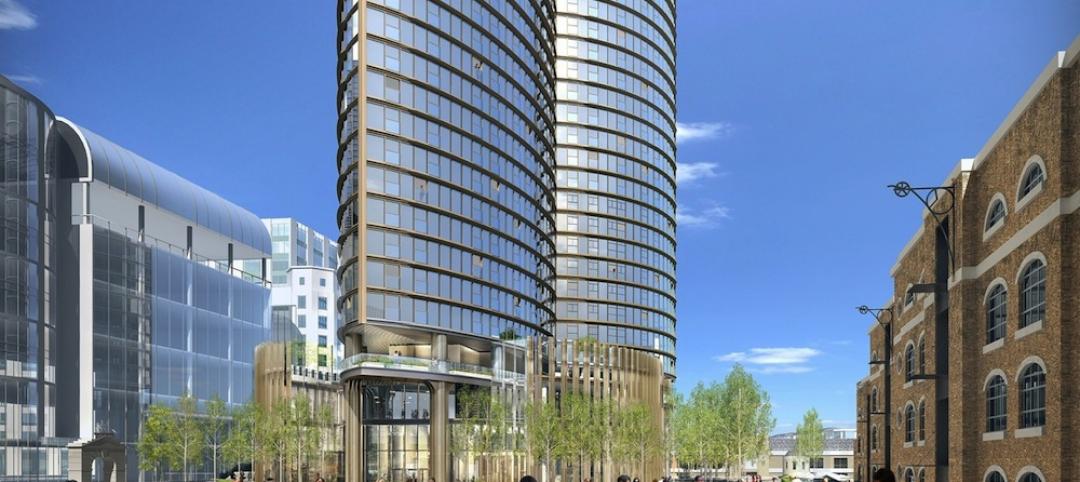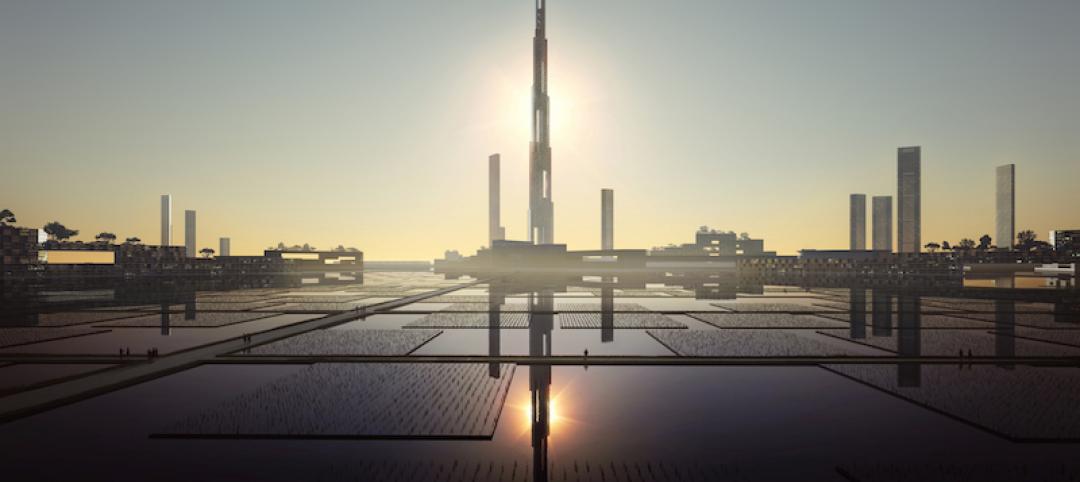Snøhetta and SL Green Realty Corp. have recently unveiled SUMMIT One Vanderbilt, the new four-story observation complex located 1,000 feet above Midtown Manhattan in the KPF-designed One Vanderbilt building. The complex brings together spaces for art and gathering.
The observatory offers panoramic views of all five boroughs from a collection of curated multi-sensory viewing and lounge spaces. Upon arrival in the observation complex, visitors are greeted by the Hall of Light, an illuminated walkway that recreates the sky’s real-time color, hue, and brightness. On cloudy days the hallway is cool and dewy. On sunny days it shines a blueish white.
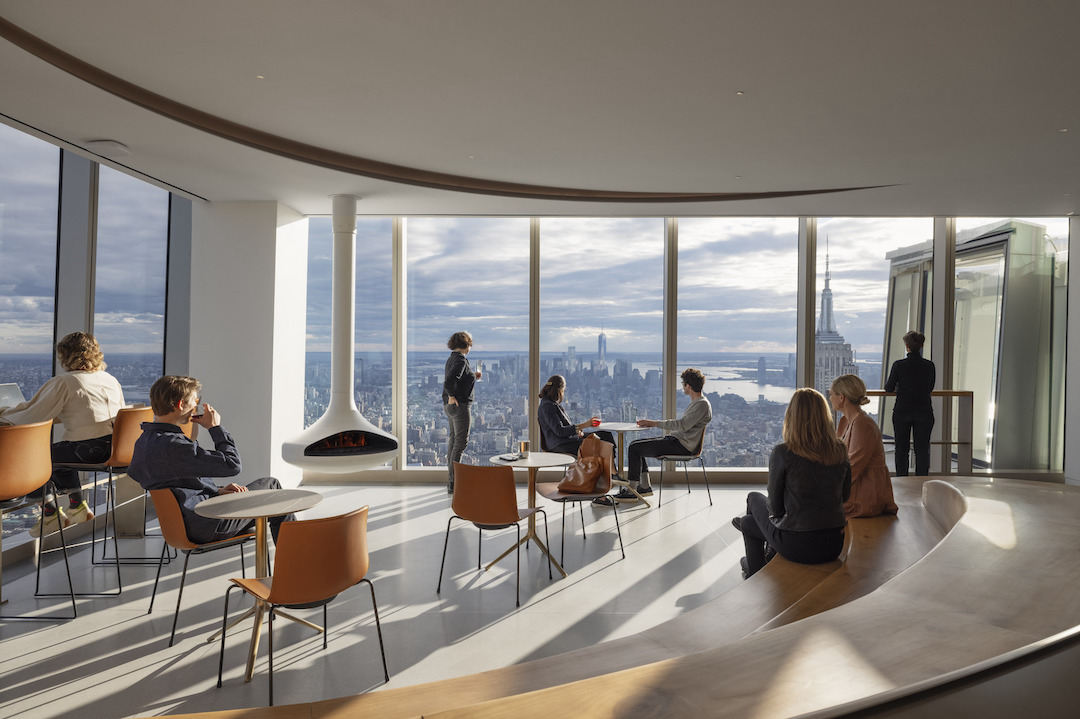
Beyond the Hall of Light a two-story mirrored gallery installation designed by Kenzo Digital reorients visitors’ perception of the skyline by reflecting the city into infinity. In adjacent areas Snøhetta designed transitional spaces marked by changes in materials, softly rounded corners, and curving soffits that anchor the more hard-edged areas of the observatory in order to balance its immersive installations.
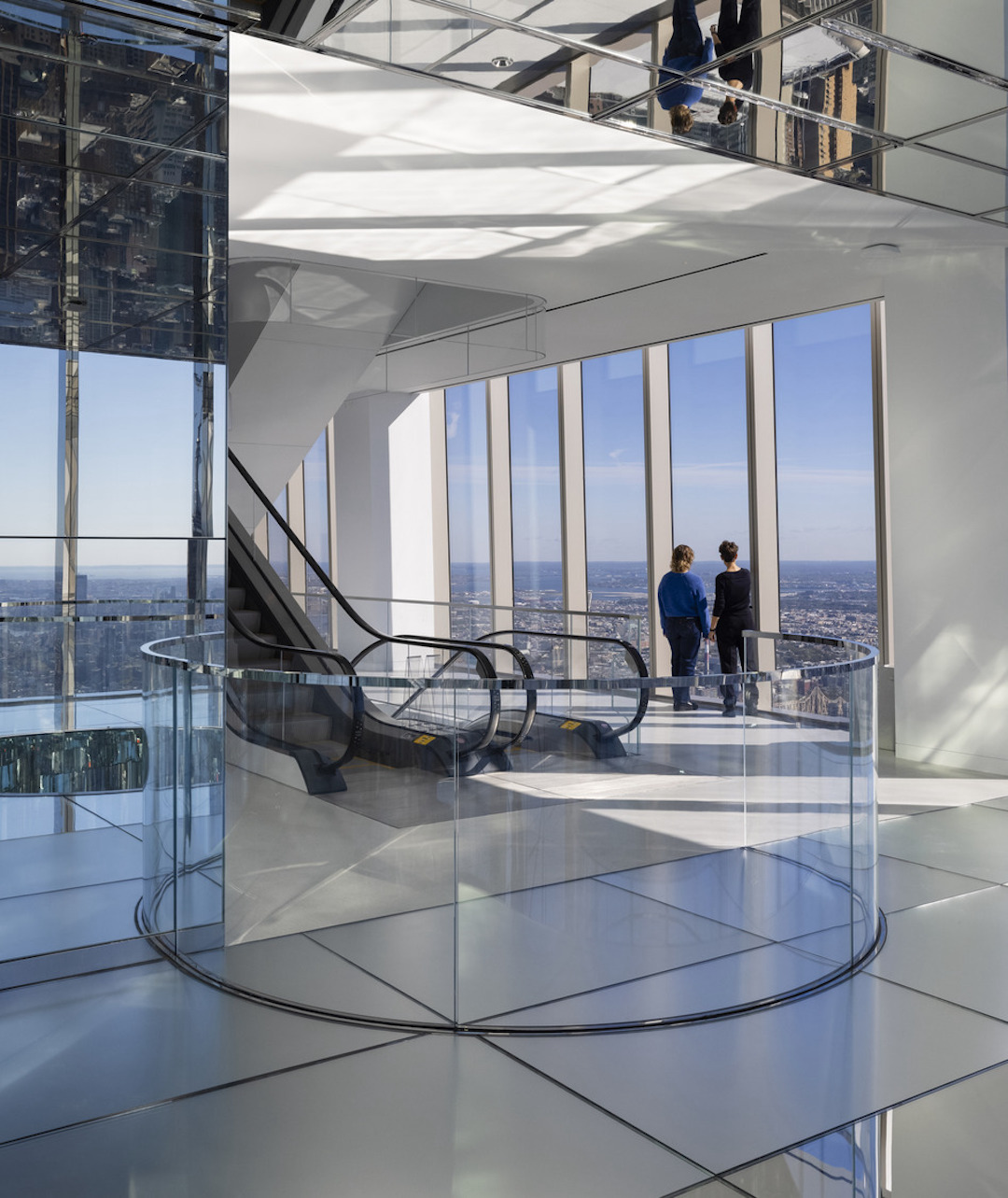
The Summit Lounge, at the top of the observatory, is a welcoming space that contains a sculptural, heavy timbered panorama bench and hanging fireplace. The Summit Lounge has the atmosphere of a ski lodge and creates another zone in the observatory focused on the quieter aspects of experience.
Outside, an L-shaped terrace offers dark granite bar tables carved from monolithic stone and solid wood benches. Mountain shrubs, high meadow perennials and grasses, and rough-hewn materials approximate a traditional alpine mountain summit experience. An outdoor bar completes the social atmosphere.
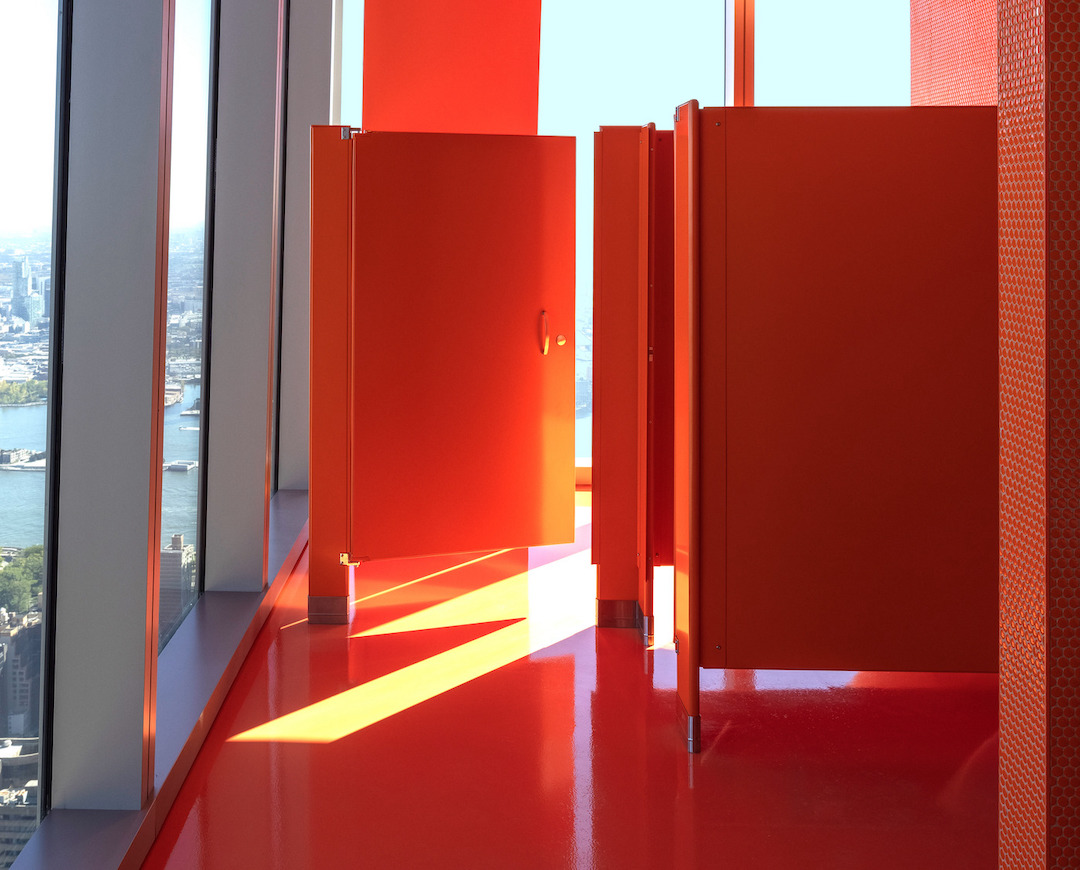
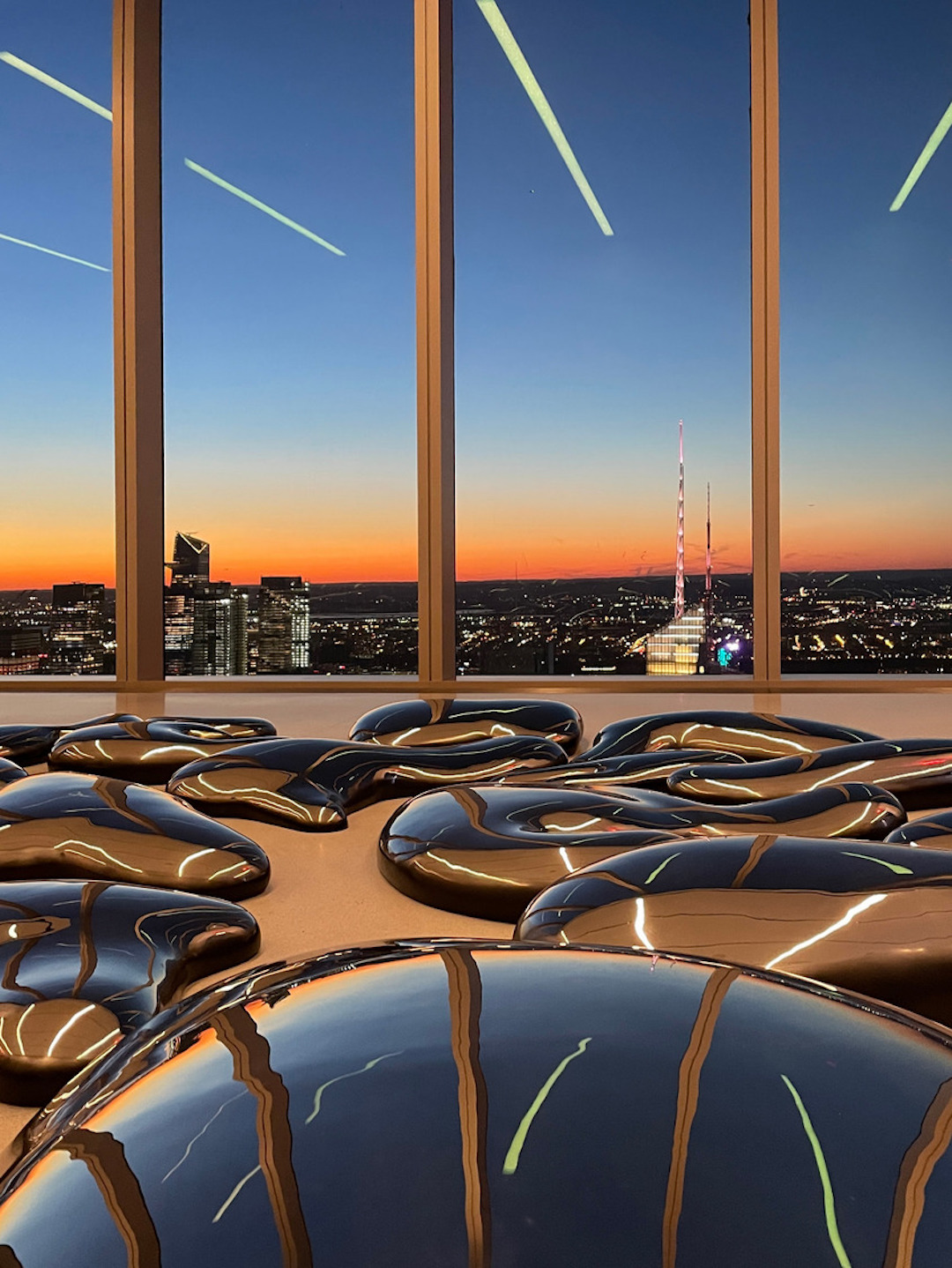
Related Stories
High-rise Construction | Mar 10, 2016
Bigger, taller, wider: London’s skyline is about to have a major growth spurt
More than 100 tall buildings have been added to the plans for the capital city since this time last year, and the overall number of tall buildings planned for London is now over 400.
High-rise Construction | Mar 9, 2016
Seismic Design Working Group calls for participation in peer review process
Research at an advanced stage.
High-rise Construction | Mar 8, 2016
Weston Williamson designs vertical neighborhood with ‘kissing towers’ in Hong Kong
The towers will connect between the 21st and 25th floors. The entire complex will sit above a high-speed rail line.
High-rise Construction | Mar 7, 2016
Russian architect Vasily Klyukin unveils design for Asian Cobra Tower
The skyscraper, which can change colors and would house a nightclub in its "mouth," is the latest idea from an unconventional thinker.
High-rise Construction | Mar 3, 2016
LA's U.S. Bank Tower to build exterior glass slide leading from 70th to 69th floors
The glass slide, part of a $50 million renovation project, will stretch 45 feet along the exterior of the building.
High-rise Construction | Mar 3, 2016
HOK’s Hertsmere House will be Western Europe’s tallest residential tower
Recently approved for development, the 67-story building will have more than 900 units.
High-rise Construction | Feb 29, 2016
China’s best new skyscrapers: Wangjing SOHO and Asia Pacific Tower are among CTBUH award winners
The award program’s first year honored projects, designers, and builders stretched across six distinct awards categories for high-rise construction.
High-rise Construction | Feb 25, 2016
Kohn Pedersen Fox wants to build a mile-high tower in Tokyo
The tower would be the centerpiece of Next Tokyo, a mini city in Tokyo Bay adapted to climate change and rising tides.
High-rise Construction | Feb 19, 2016
SHoP Architects designs supertall Brooklyn skyscraper
Developers plan to incorporate a landmark bank into the tower's footprint.
High-rise Construction | Feb 16, 2016
PLP Architecture re-imagines what it means to be a skyscraper
Coming in at just under ‘megatall’ status, the 595-meter Nexus Building forgoes the central core design typical of most skyscrapers.


