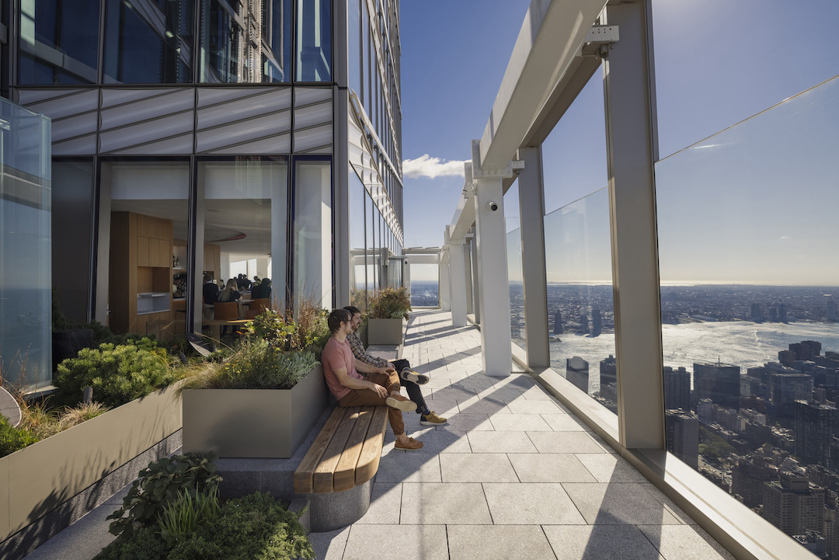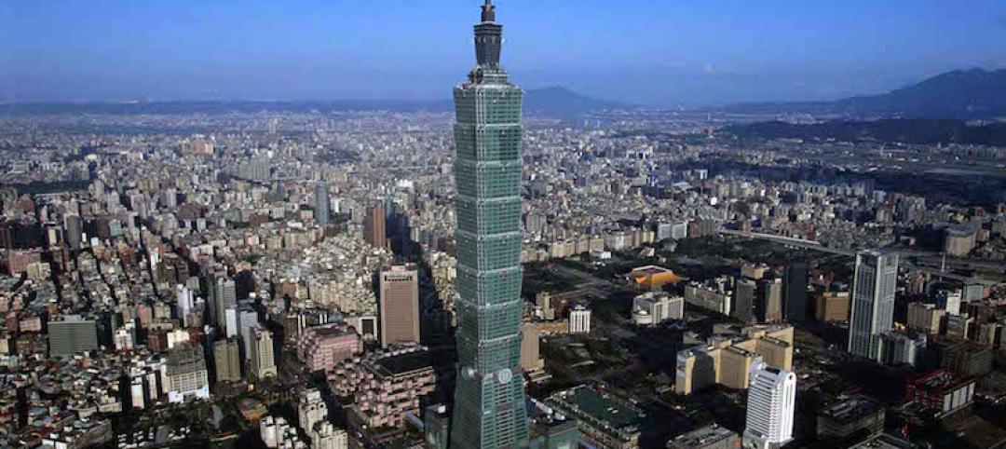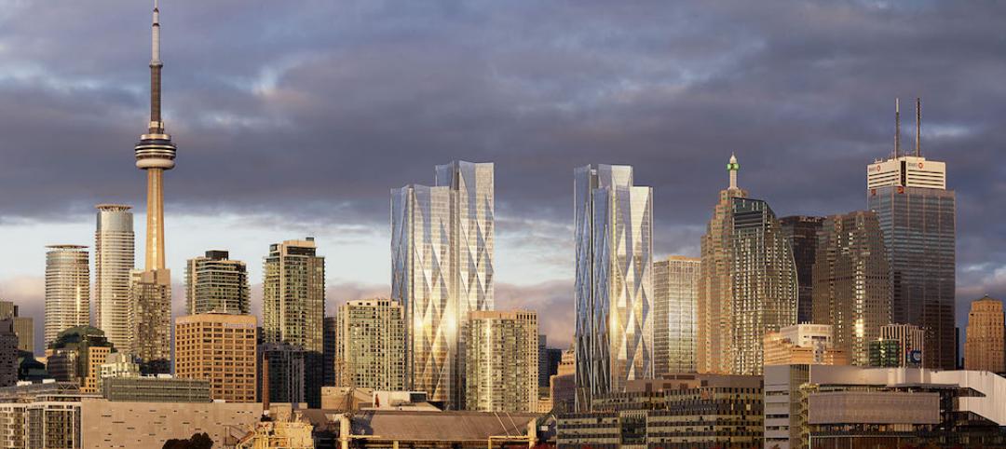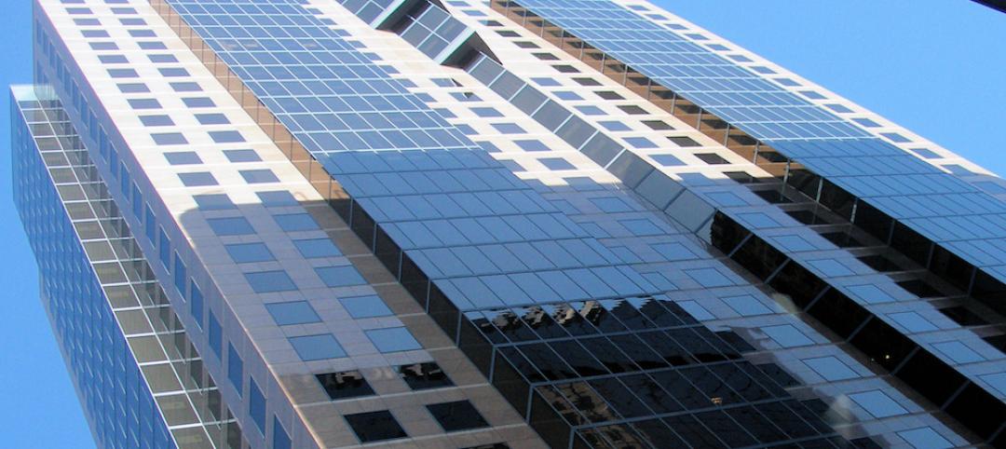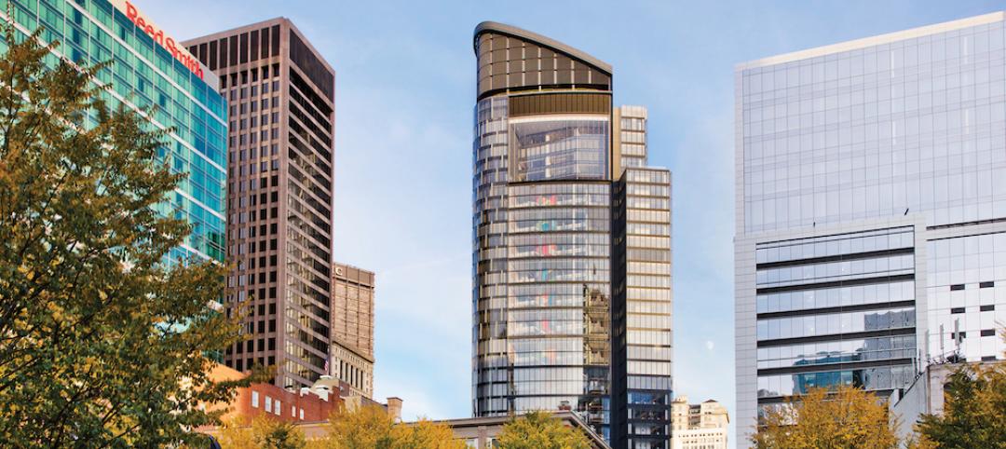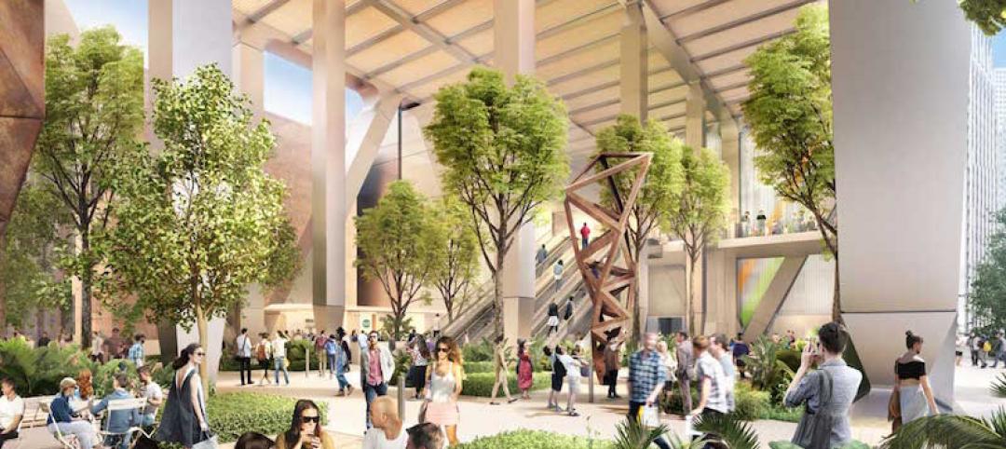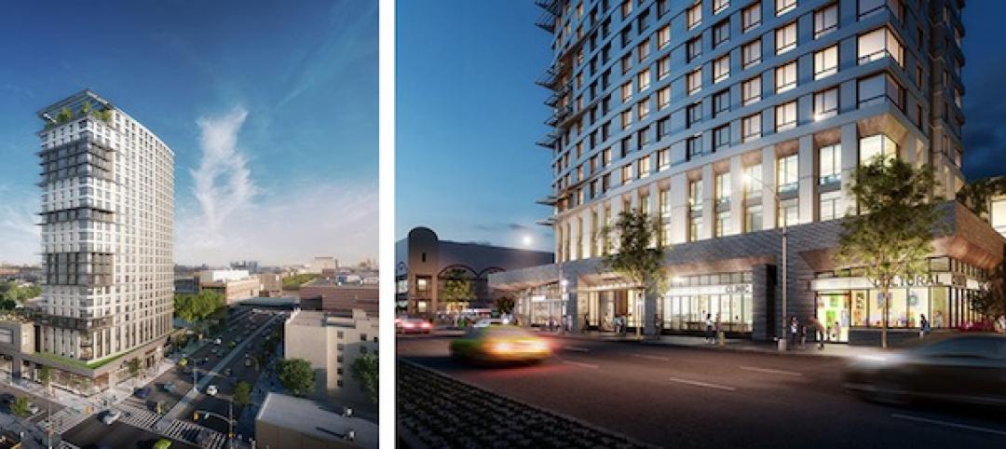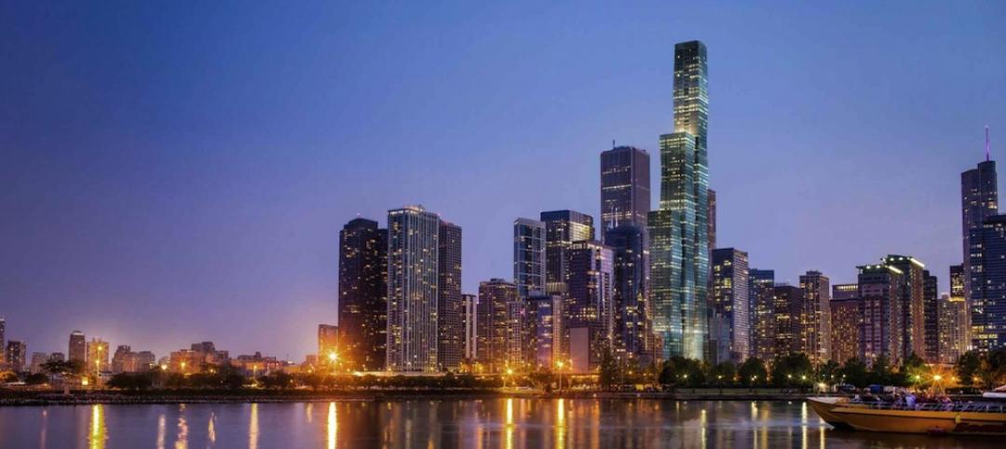Snøhetta and SL Green Realty Corp. have recently unveiled SUMMIT One Vanderbilt, the new four-story observation complex located 1,000 feet above Midtown Manhattan in the KPF-designed One Vanderbilt building. The complex brings together spaces for art and gathering.
The observatory offers panoramic views of all five boroughs from a collection of curated multi-sensory viewing and lounge spaces. Upon arrival in the observation complex, visitors are greeted by the Hall of Light, an illuminated walkway that recreates the sky’s real-time color, hue, and brightness. On cloudy days the hallway is cool and dewy. On sunny days it shines a blueish white.
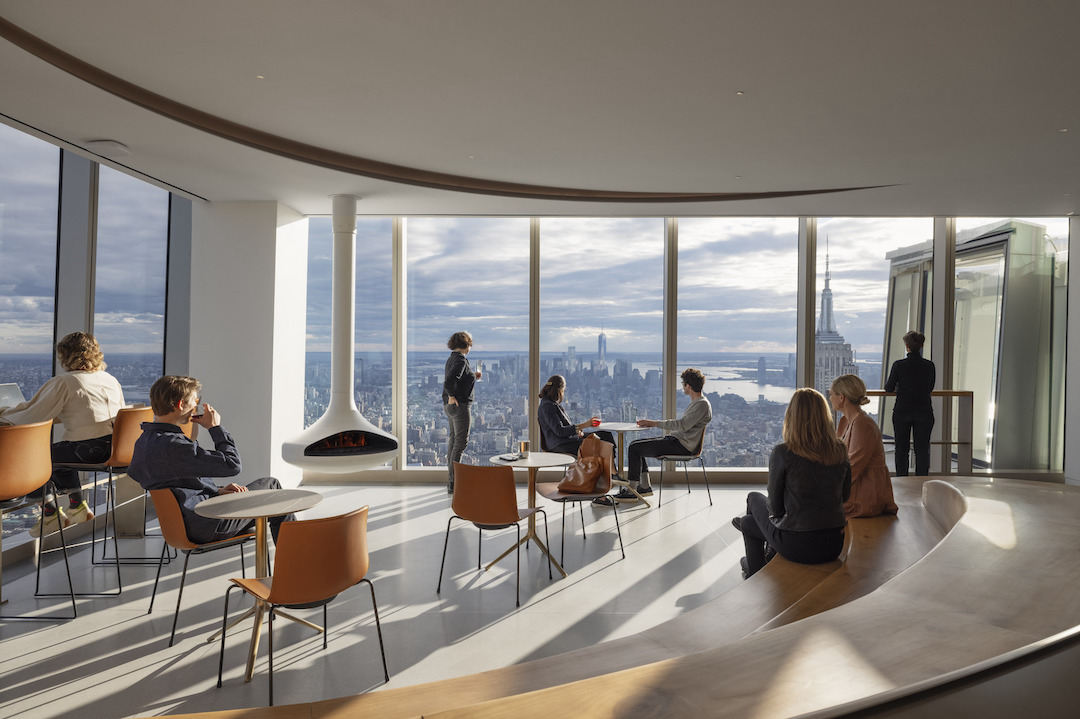
Beyond the Hall of Light a two-story mirrored gallery installation designed by Kenzo Digital reorients visitors’ perception of the skyline by reflecting the city into infinity. In adjacent areas Snøhetta designed transitional spaces marked by changes in materials, softly rounded corners, and curving soffits that anchor the more hard-edged areas of the observatory in order to balance its immersive installations.
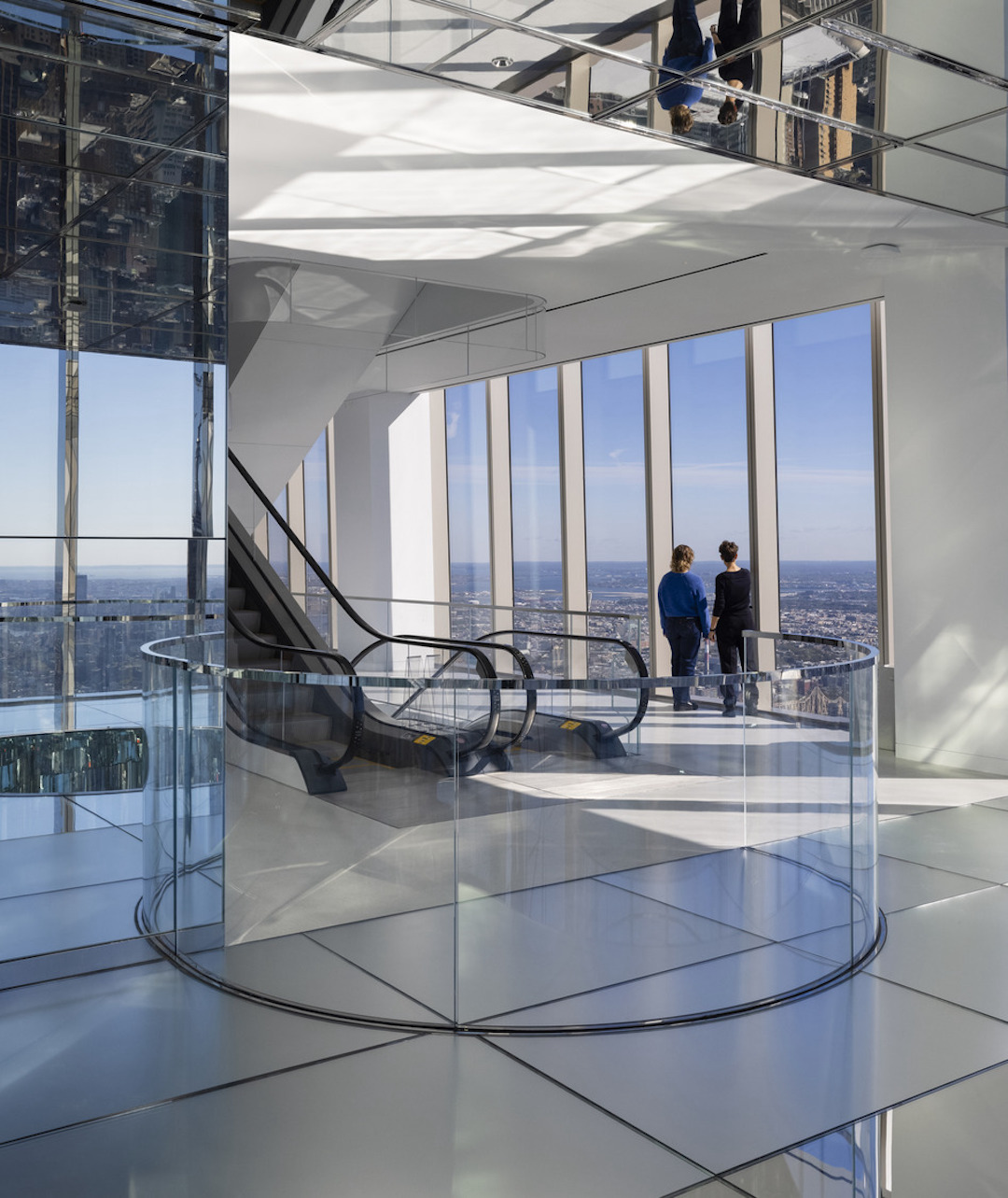
The Summit Lounge, at the top of the observatory, is a welcoming space that contains a sculptural, heavy timbered panorama bench and hanging fireplace. The Summit Lounge has the atmosphere of a ski lodge and creates another zone in the observatory focused on the quieter aspects of experience.
Outside, an L-shaped terrace offers dark granite bar tables carved from monolithic stone and solid wood benches. Mountain shrubs, high meadow perennials and grasses, and rough-hewn materials approximate a traditional alpine mountain summit experience. An outdoor bar completes the social atmosphere.
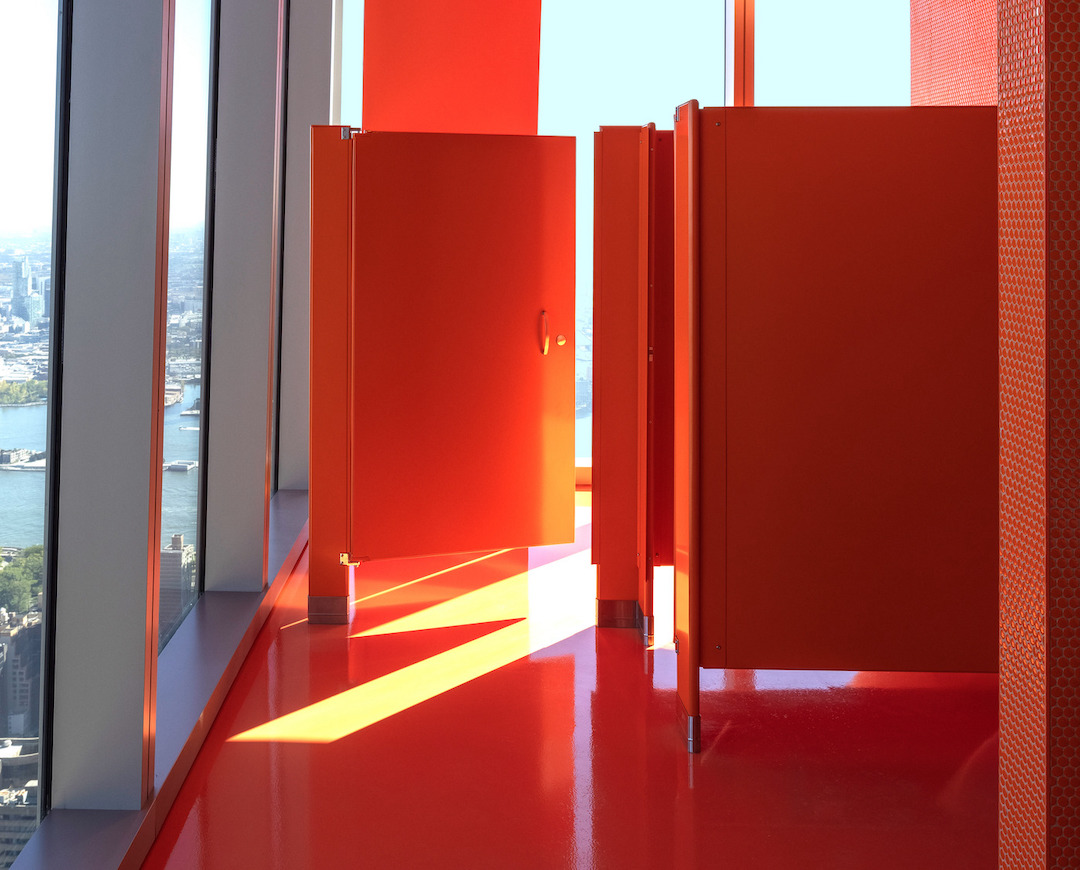
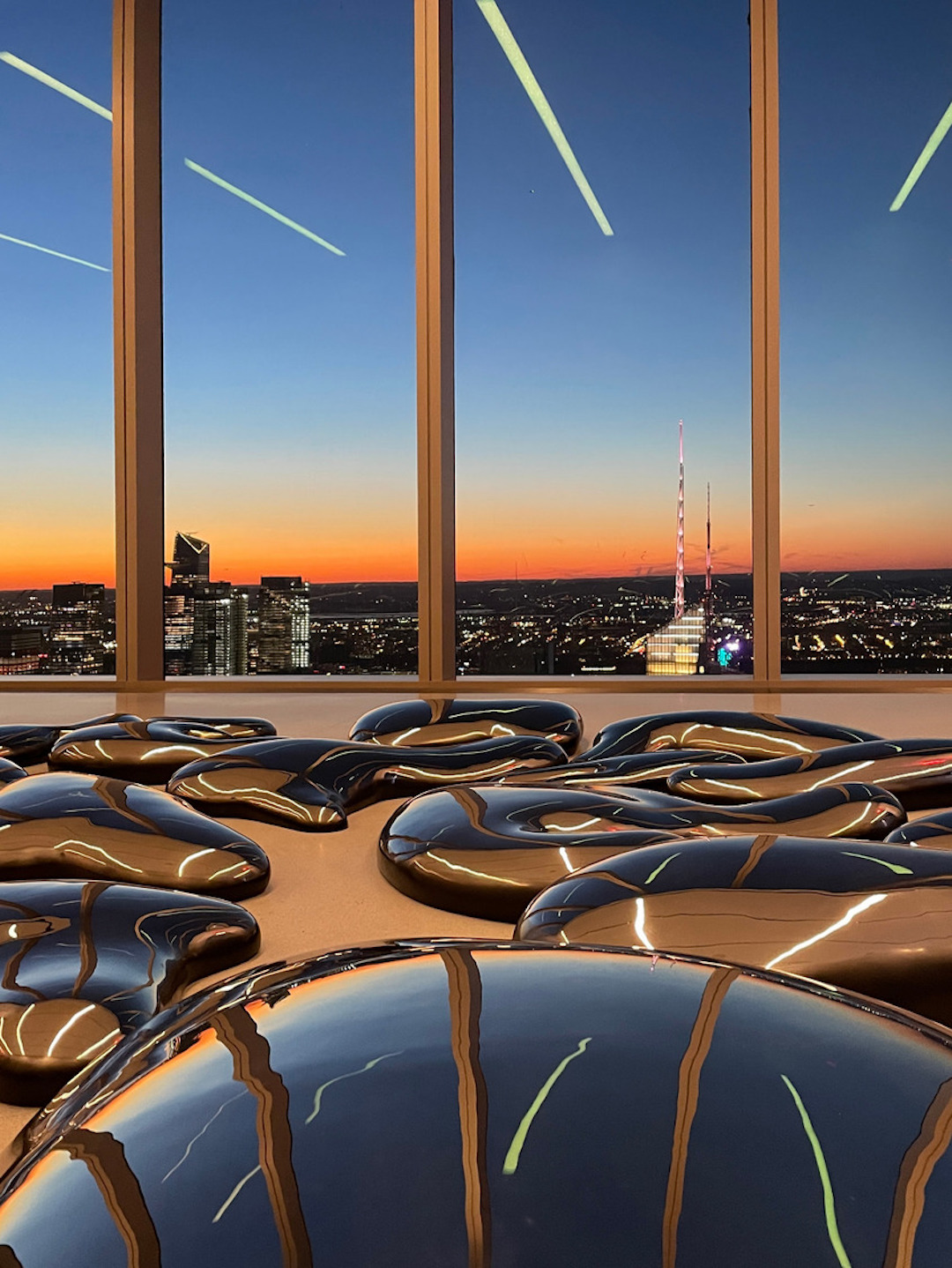
Related Stories
High-rise Construction | Jun 29, 2016
Best Tall Buildings around the world favor unusual shapes and hybrid functions
The Council on Tall Buildings and Urban Habitat selects winners in four regions.
High-rise Construction | Jun 28, 2016
CTBUH names winners and finalists for 2016 Tall Building Awards
Eight winners were named in five categories that recognized tall buildings, urban habitats, innovation, performance, and decade-long excellence.
High-rise Construction | Jun 15, 2016
WilkinsonEyre designs diamond-patterned Bay Park Centre for Toronto
A sloping plaza with trees, grass, and gardens connects the two downtown towers.
Sponsored | High-rise Construction | Jun 13, 2016
Marilyn Monroe’ tower adds curves to the Toronto skyline
Made of glass, concrete, and steel, the 56-story tower has been dubbed the "Marilyn Monroe" because of its curving lines.
High-rise Construction | Jun 7, 2016
Gensler’s Gateway Tower picks up where Calatrava's Chicago Spire left off
A new 2,000-foot tower has been proposed for a site that is currently a non-monument to an abandoned plan.
Codes and Standards | May 25, 2016
LEED Dynamic is worth the effort, says commercial real estate executive
San Diego office tower is California’s first office building to receive LEED Dynamic plaque in recertification.
Building Team Awards | May 20, 2016
Pittsburgh's Tower at PNC Plaza raises the bar on high-rise greenness
The Building Team designed the 800,000-sf tower to use 50% less energy than a comparable building. A 1,200-sf mockup allowed the team to test for efficiency, functionality, and potential impact on the building’s occupants.
High-rise Construction | May 17, 2016
Foster + Partners-designed towers approved as part of massive neighborhood redevelopment in San Francisco
One of Oceanwide Center’s buildings will be the city’s second tallest.
Green | May 16, 2016
Development team picked for largest Passive House project in North America
The 24-story curved building would be 70% more efficient than comparable housing in New York City.
High-rise Construction | May 2, 2016
UPDATED* Construction to begin this summer in Chicago on Studio Gang’s Vista Tower
The 1,186-foot tower will be the third-tallest building in the city.


