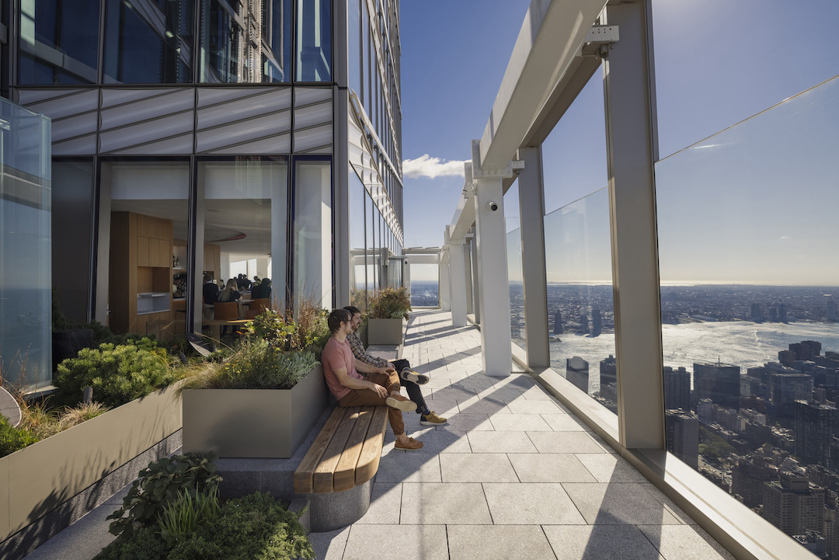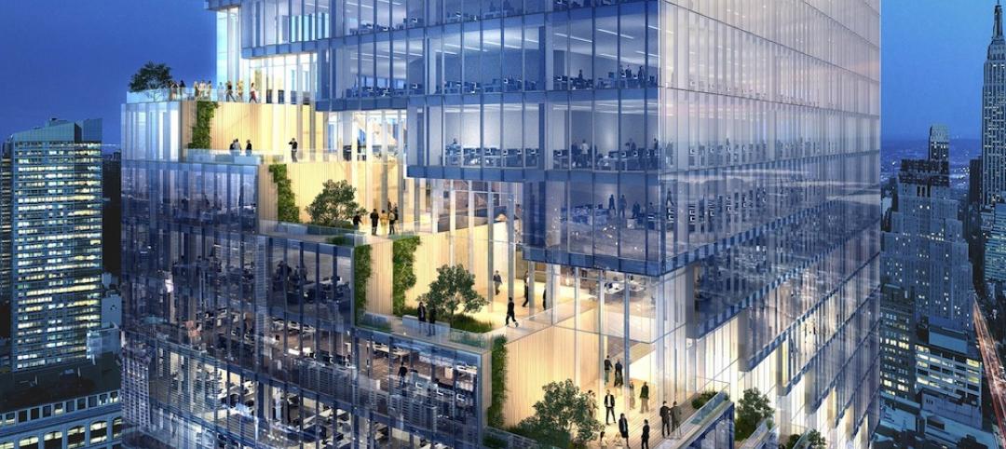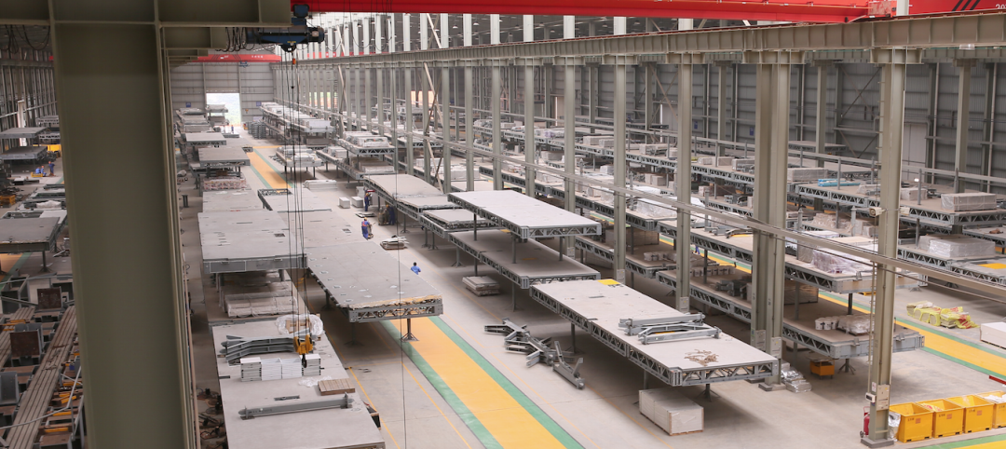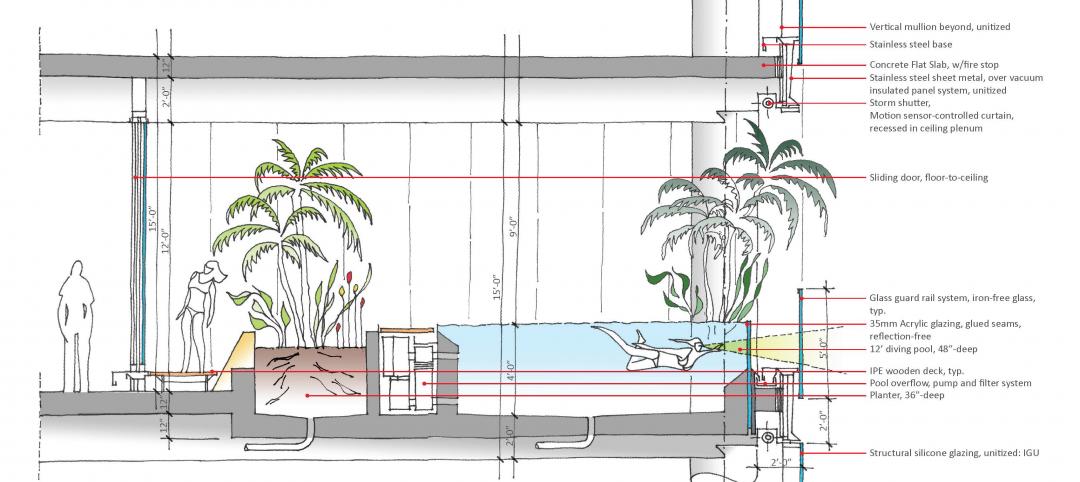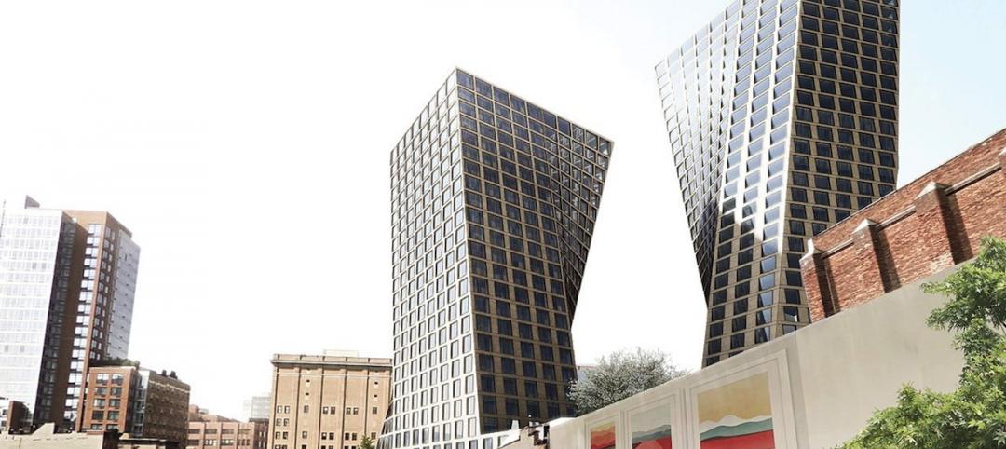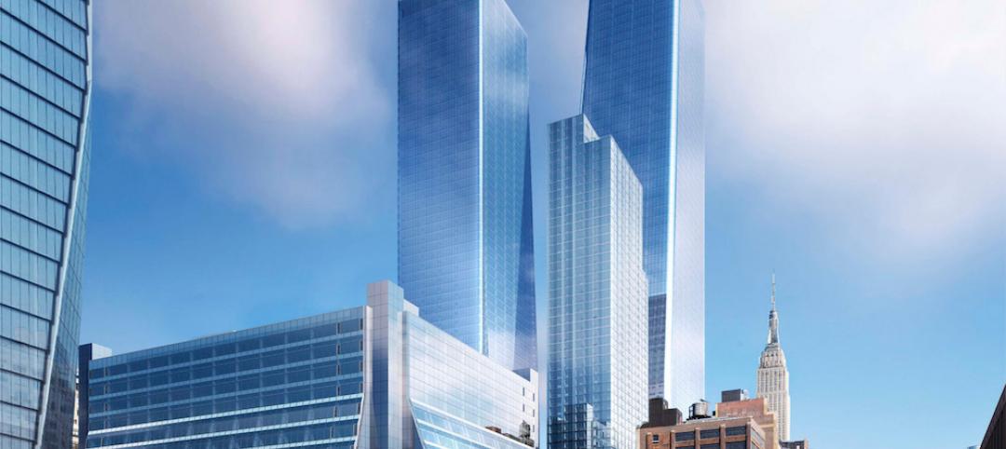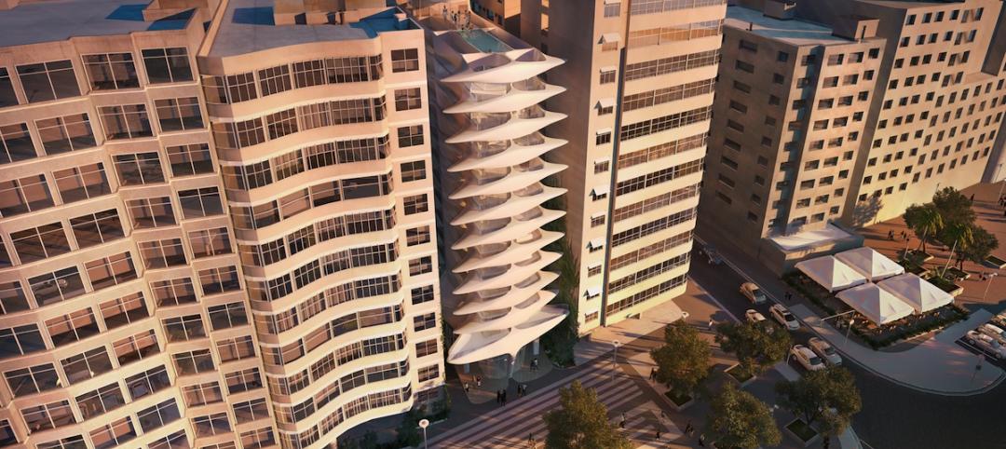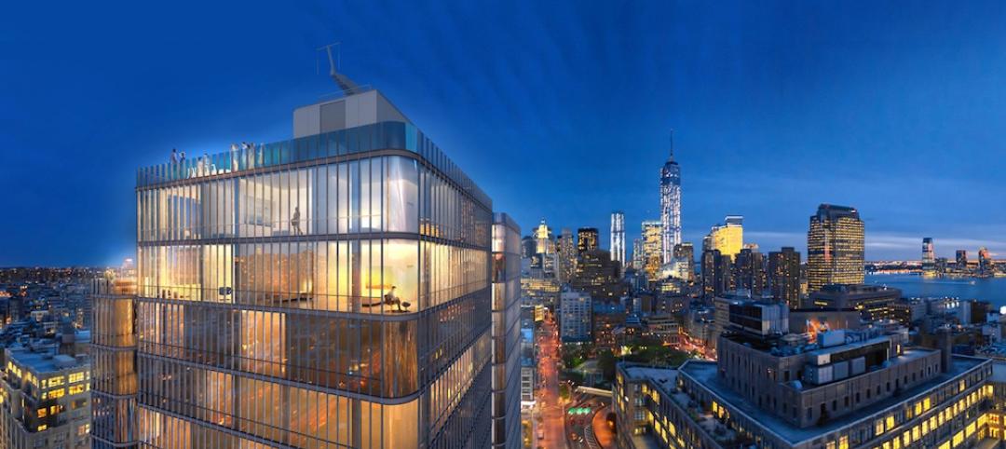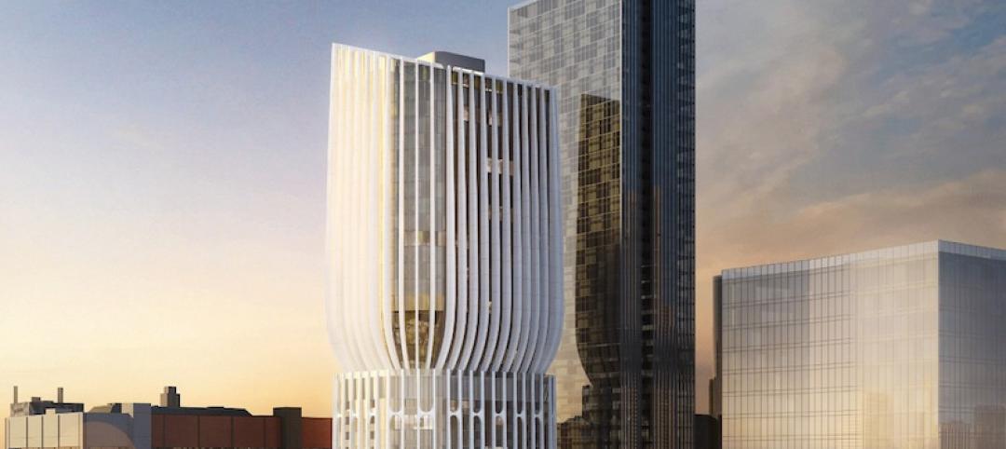Snøhetta and SL Green Realty Corp. have recently unveiled SUMMIT One Vanderbilt, the new four-story observation complex located 1,000 feet above Midtown Manhattan in the KPF-designed One Vanderbilt building. The complex brings together spaces for art and gathering.
The observatory offers panoramic views of all five boroughs from a collection of curated multi-sensory viewing and lounge spaces. Upon arrival in the observation complex, visitors are greeted by the Hall of Light, an illuminated walkway that recreates the sky’s real-time color, hue, and brightness. On cloudy days the hallway is cool and dewy. On sunny days it shines a blueish white.
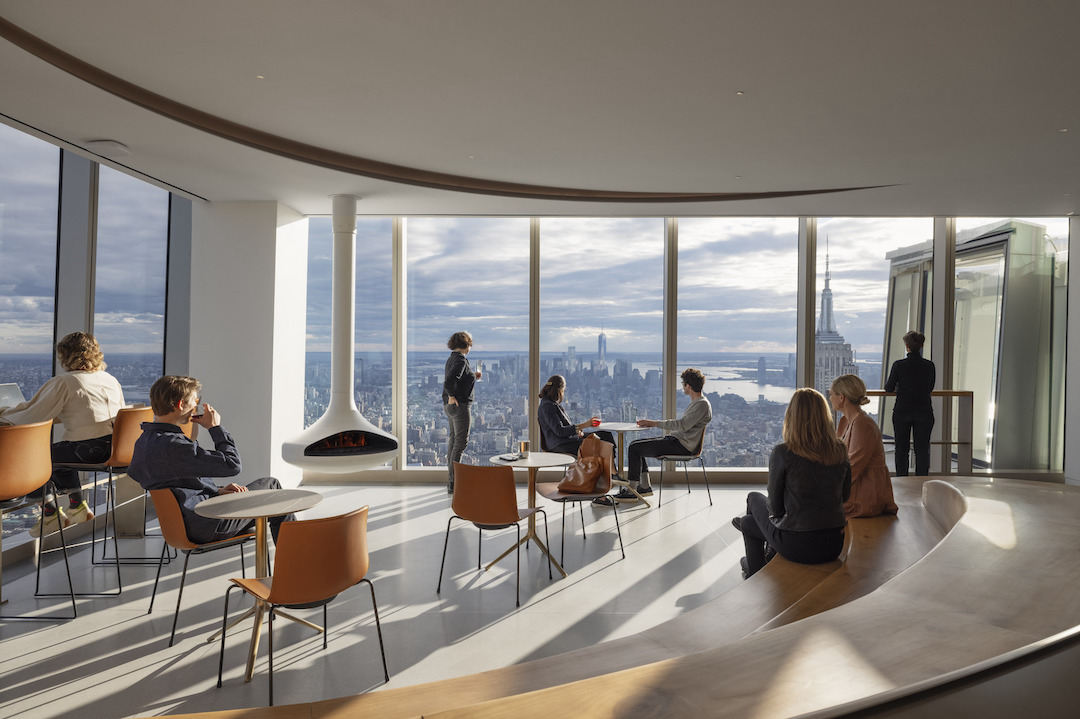
Beyond the Hall of Light a two-story mirrored gallery installation designed by Kenzo Digital reorients visitors’ perception of the skyline by reflecting the city into infinity. In adjacent areas Snøhetta designed transitional spaces marked by changes in materials, softly rounded corners, and curving soffits that anchor the more hard-edged areas of the observatory in order to balance its immersive installations.
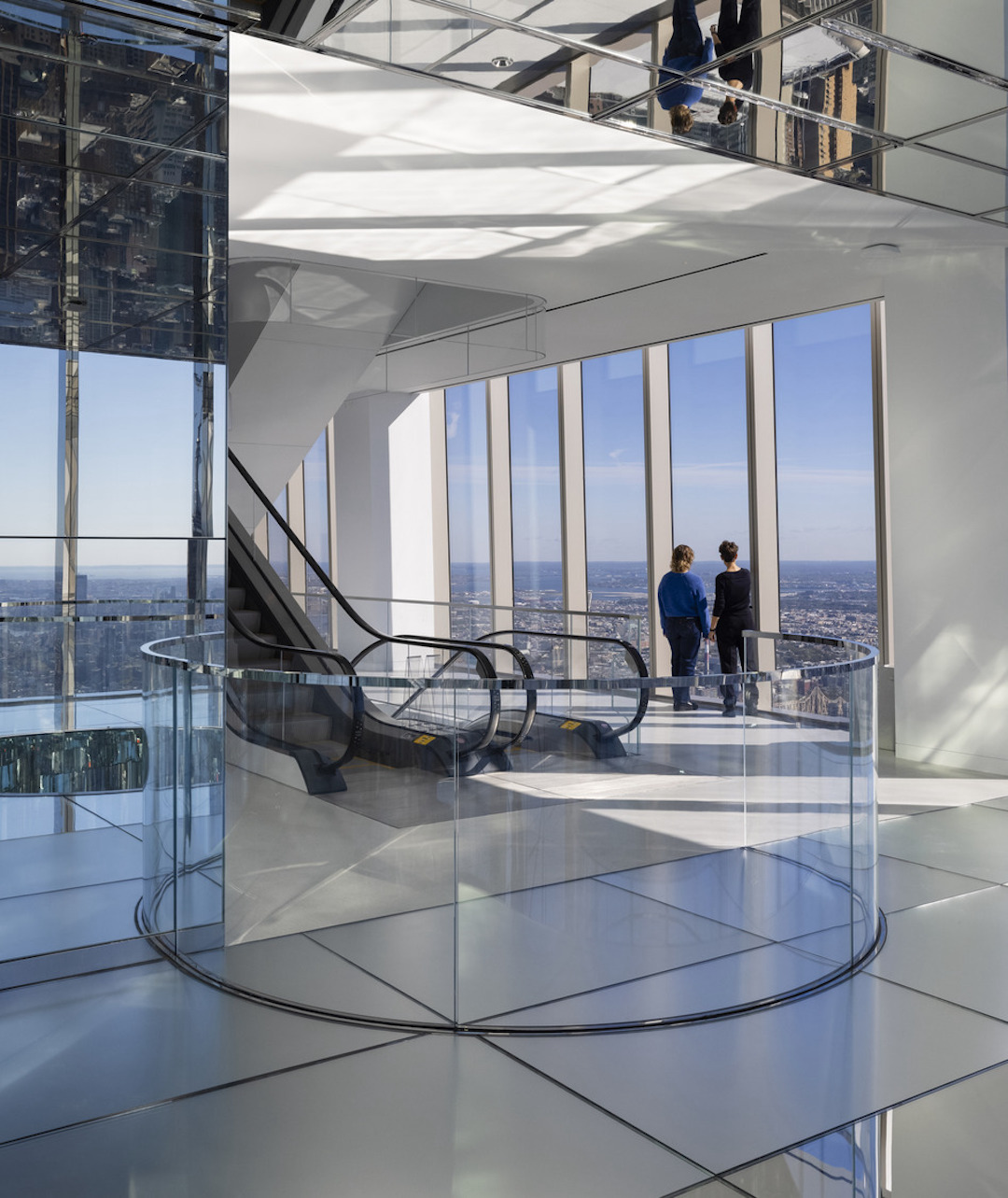
The Summit Lounge, at the top of the observatory, is a welcoming space that contains a sculptural, heavy timbered panorama bench and hanging fireplace. The Summit Lounge has the atmosphere of a ski lodge and creates another zone in the observatory focused on the quieter aspects of experience.
Outside, an L-shaped terrace offers dark granite bar tables carved from monolithic stone and solid wood benches. Mountain shrubs, high meadow perennials and grasses, and rough-hewn materials approximate a traditional alpine mountain summit experience. An outdoor bar completes the social atmosphere.
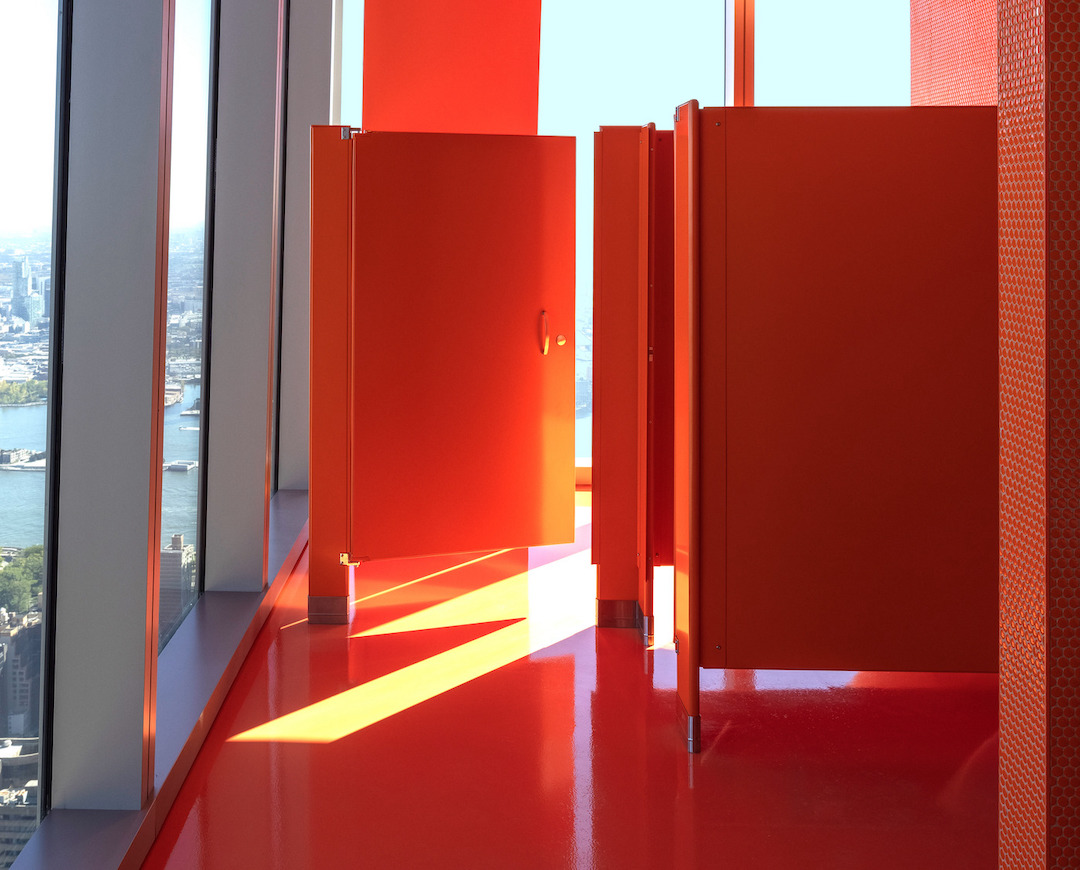
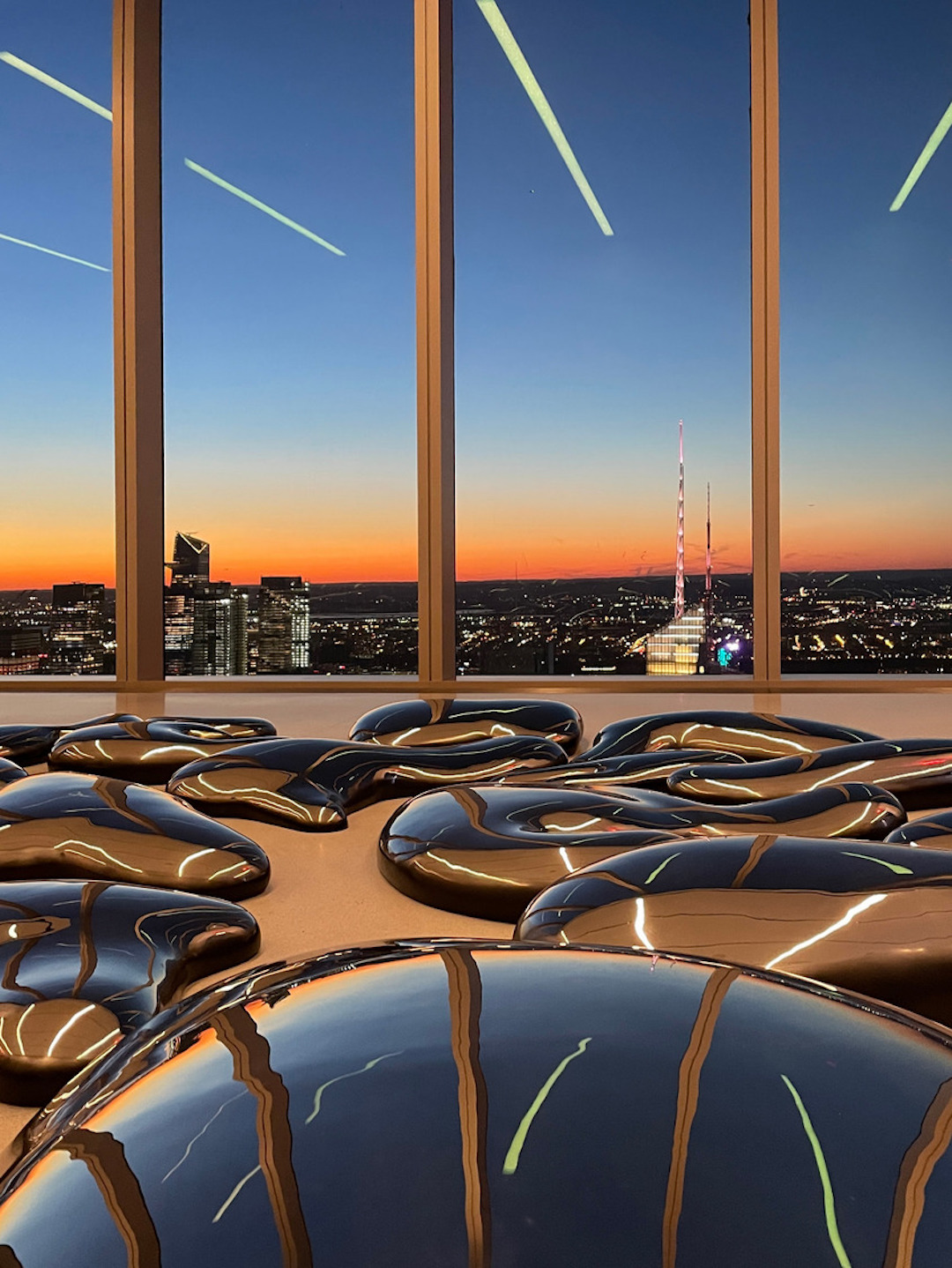
Related Stories
High-rise Construction | Feb 8, 2016
Bjarke Ingels unveils design for winding Manhattan high-rise
The Spiral will be a 65-story tower with a half-mile’s worth of green space wrapped around its exterior.
Game Changers | Feb 5, 2016
Asia’s modular miracle
A prefab construction company in China built a 57-story tower in 19 days. Here’s how they did it.
High-rise Construction | Feb 2, 2016
This tall tower will lower your heart rate
Matthias Olt, Associate Vice President at CallisonRTKL, discusses new ways to improve individual health and well-being through tower design.
High-rise Construction | Jan 25, 2016
BIG unveils new renderings for NYC towers at 76 Eleventh Avenue
The twisty, asymmetrical condo complexes will have office space instead of a hotel.
Mixed-Use | Jan 25, 2016
SOM unveils renderings of dual-tower Manhattan West development
The five million-sf project includes two office towers, a residential tower, retail space, and a new public square.
High-rise Construction | Jan 13, 2016
With the completion of NY’s 432 Park Avenue, there are now 100 ‘supertall’ skyscrapers in the world
That makes it an even 100. With the completion of 432 Park Avenue in New York City, the number of so-called “supertall” buildings (buildings standing at least 300 meters tall) in the world has reached the century mark, according to the Council on Tall Buildings and Urban Habitat.
High-rise Construction | Jan 12, 2016
Luxury high-rise is Zaha Hadid’s first foray into South America
The Casa Atlantica is planned for Copacabana beach in Rio de Janeiro, Brazil.
High-rise Construction | Jan 12, 2016
Renzo Piano's curved glass tower planned for NY's Soho neighborhood
The 25-story tower is a residential building with 115 apartments and plenty of amenities.
High-rise Construction | Jan 11, 2016
World’s second-tallest building (for now) is completed in China
Shanghai Tower makes up a trio of supertall buildings in that city’s commercial district.
High-rise Construction | Jan 7, 2016
Zaha Hadid designs a tower of 'stacked vases' in Melbourne
The structure is supported by sets of curved columns that taper to four different base heights.


