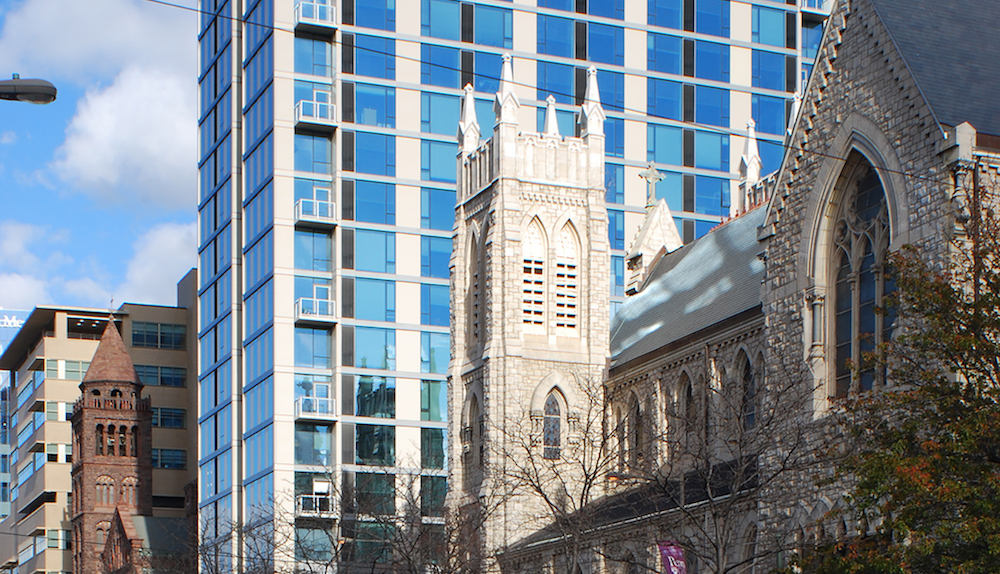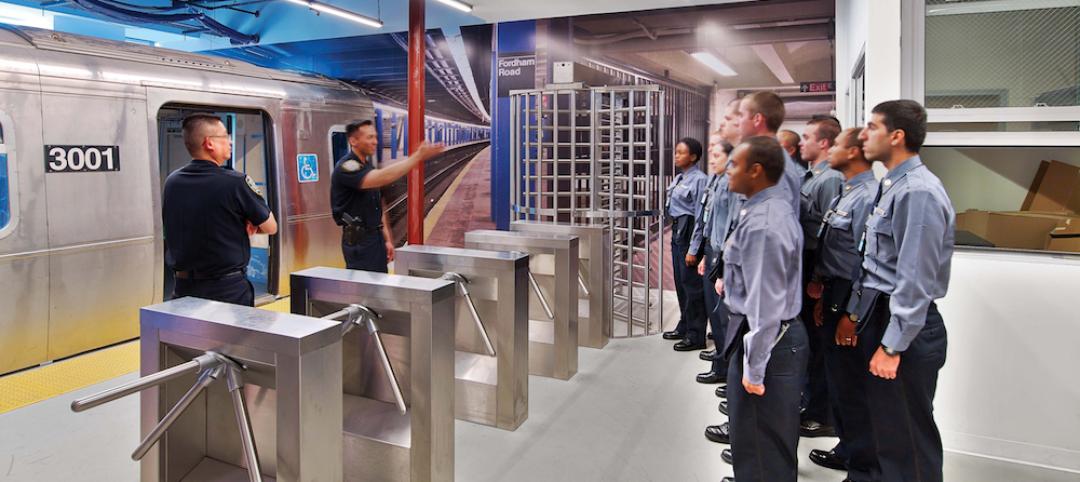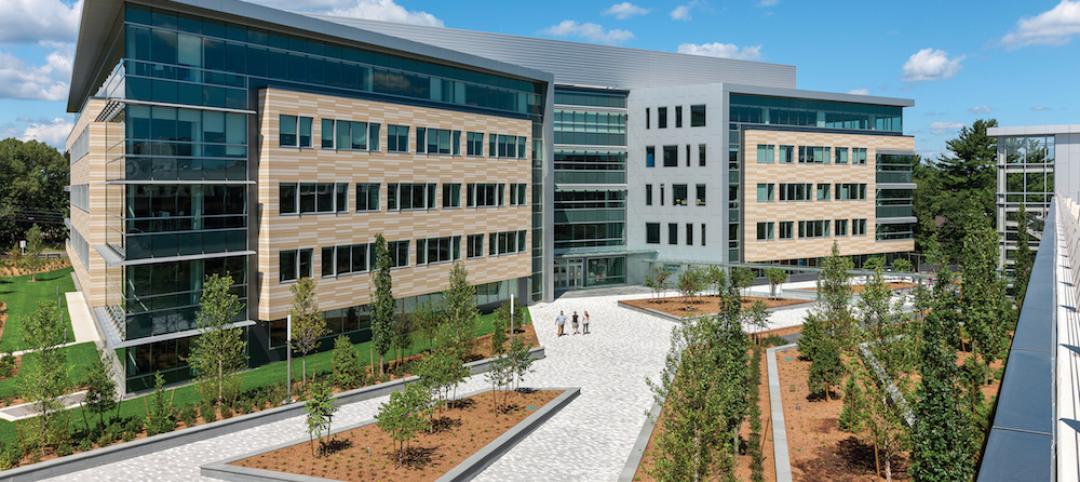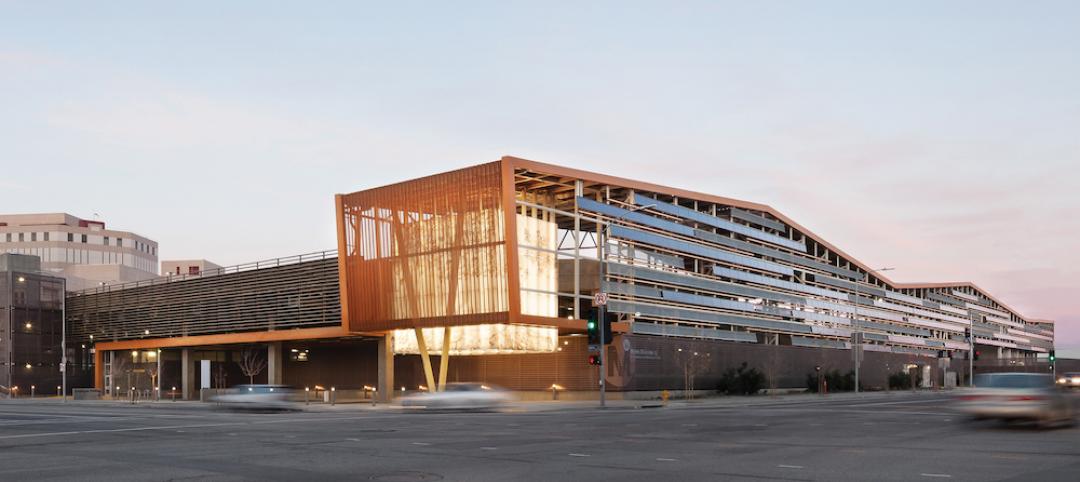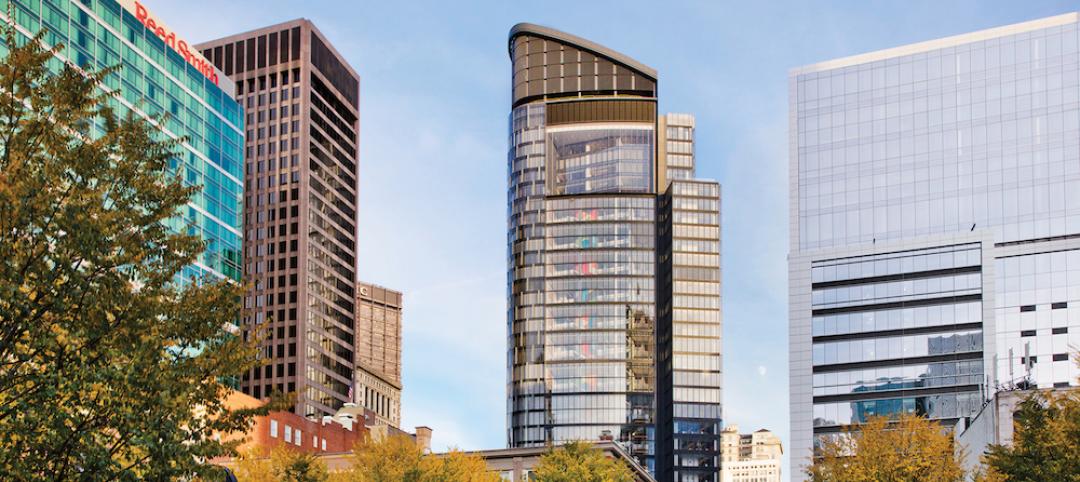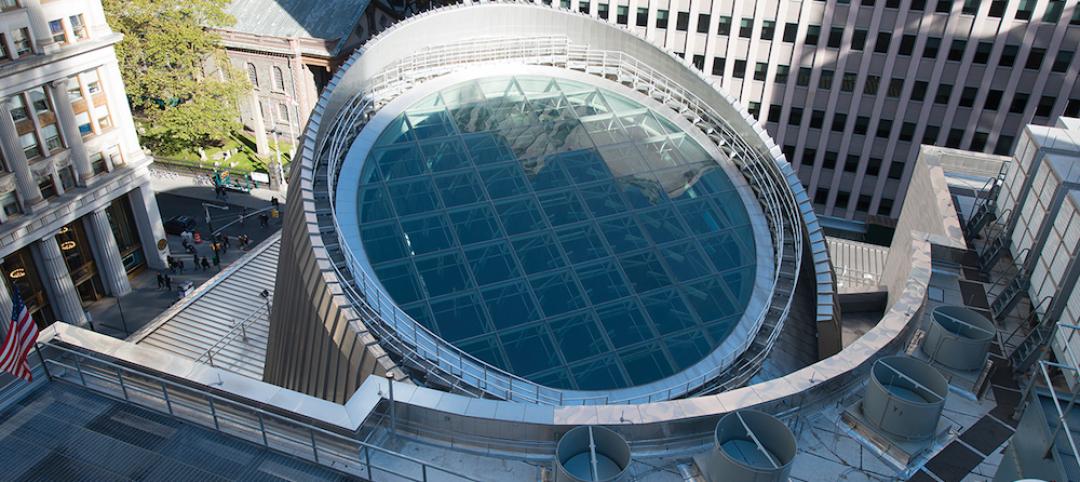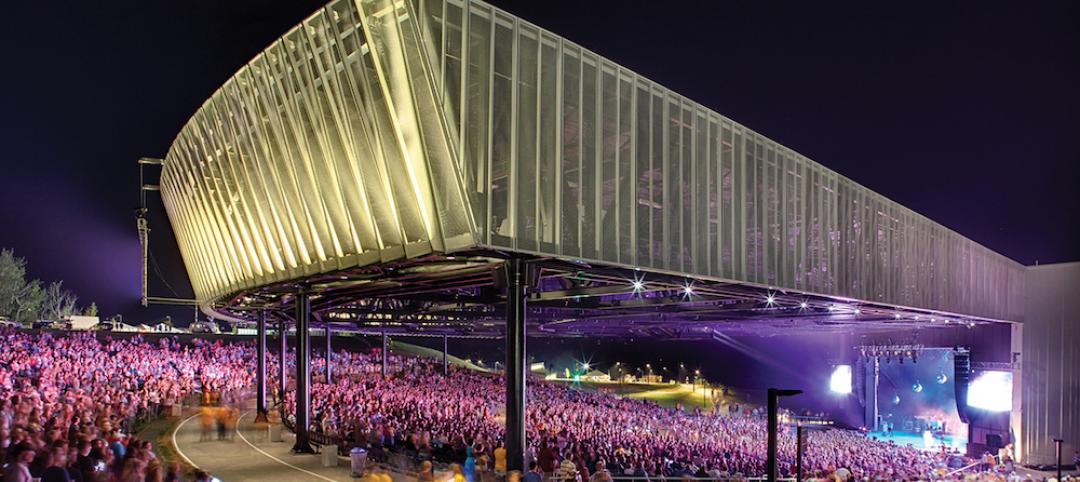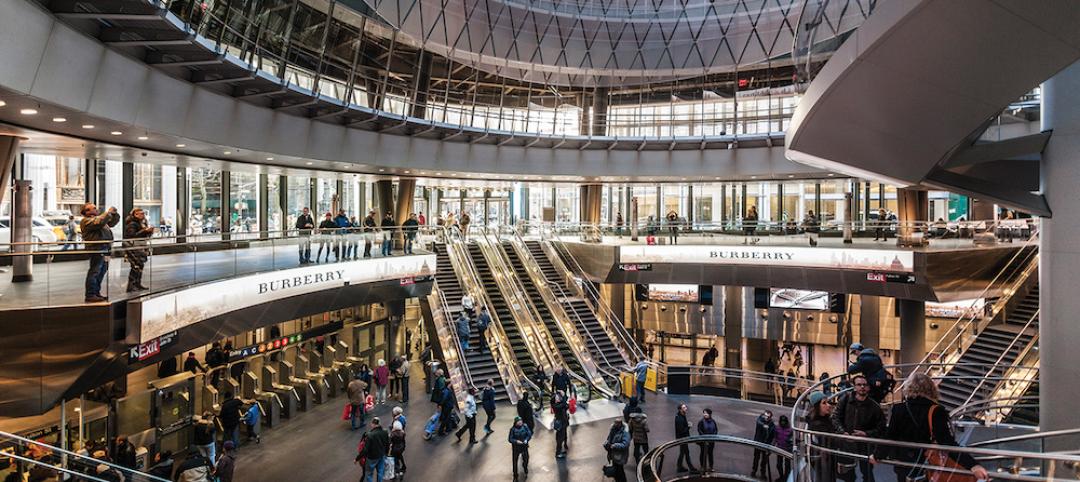Faced with a dwindling congregation and shrinking cash flow, the Philadelphia Episcopal Cathedral found itself in a conundrum that vexes many urban churches: how to fund the modernization of its cathedral (circa 1855) and maintain operations.
HONORABLE MENTION
3737 Chestnut, Philadelphia, Pa.
Luckily for PEC, the cathedral and its two rectory buildings sit on coveted land near Philadelphia’s booming University City innovation district. Church leaders partnered with Radnor Property Group to demolish the rectory buildings to make way for a 25-story, 276-unit multifamily tower and a three-story, 33,000-sf office building that includes below-grade parking and offices for church staff. The creative development strategy provided much-needed funding for PEC and upgraded facilities for the church’s operations and programs.
“What’s remarkable about the project is that they were able to pull it off—to find common ground, to save the church,” said awards judge Peter Ousley, Project Executive with Lendlease. “It’s an impressive feat given the complexity of the development.”
How will you decorate your 3737 Chestnut living room when you move in? pic.twitter.com/YXupzESINp
— 3737 Chestnut (@3737Chestnut) May 29, 2015
BUILDING TEAM
+Submitting firm: BLT Architects (architect)
+Owner: Radnor Property Group, Philadelphia Episcopal Cathedral
+Interior architects: Hartman Design Group, SPG3 Architects
+Structural: The Harman Group
+MEP: Bala Engineering
+Acoustics: Metropolitan Acoustics
+Lighting: Grenald Waldron Associates
+Civil: Boles, Smyth Associates
+GC: Intech Construction
GENERAL INFORMATION
Project size: 347,000 sf
Construction cost: $81 million
Related Stories
Building Team Awards | May 27, 2016
Big police academy trains thousands of New York's finest
The Police Training Academy in Queens, N.Y., consists of a 480,000-sf academic/administration building and a 240,000-sf physical training facility, linked by an aerial pedestrian bridge.
Building Team Awards | May 26, 2016
Cimpress office complex built during historically brutal Massachusetts winter
Lean construction techniques were used to build 275 Wyman Street during a winter that brought more than 100 inches of snow to suburban Boston.
Building Team Awards | May 25, 2016
New health center campus provides affordable care for thousands of Northern Californians
The 38,000-sf, two-level John & Susan Sobrato Campus in Palo Alto is expected to serve 25,000 patients a year by the end of the decade.
Building Team Awards | May 24, 2016
Los Angeles bus depot squeezes the most from a tight site
The Building Team for the MTA Division 13 Bus Operations and Maintenance Facility fit 12 acres’ worth of programming in a multi-level structure on a 4.8-acre site.
Building Team Awards | May 23, 2016
'Greenest ballpark' proves a winner for St. Paul Saints
Solar arrays, a public art courtyard, and a picnic-friendly “park within a park" make the 7,210-seat CHS Field the first ballpark to meet Minnesota sustainable building standards.
Building Team Awards | May 20, 2016
Pittsburgh's Tower at PNC Plaza raises the bar on high-rise greenness
The Building Team designed the 800,000-sf tower to use 50% less energy than a comparable building. A 1,200-sf mockup allowed the team to test for efficiency, functionality, and potential impact on the building’s occupants.
Building Team Awards | May 19, 2016
Chinatown library unites and serves two emerging Chicago neighborhoods
The 16,000-sf, pebble-shaped Chinatown Branch Library was built at the intersection of new and old Chinatown neighborhoods. The goal is for the building to unite the communities and serve as a catalyst for the developing area.
Building Team Awards | May 19, 2016
NYC subway station lights the way for 300,000 riders a day
Fulton Center, which handles 85% of the riders coming to Lower Manhattan, is like no other station in the city’s vast underground transit web—and that’s a good thing.
Building Team Awards | May 16, 2016
Upstate New York performing arts center revives once-toxic lakefront site
Early coordination, prefabrication, and judicious value engineering contributed to the accelerated completion of the Onondaga Lakeview Ampitheater, a Upstate New York design-build project.
Building Team Awards | May 16, 2016
12 building projects that represent the best in AEC team collaboration
A busy, light-filled Manhattan subway station and a pebble-shaped Chicago library are among the winners of the 19th annual Building Team Awards.


