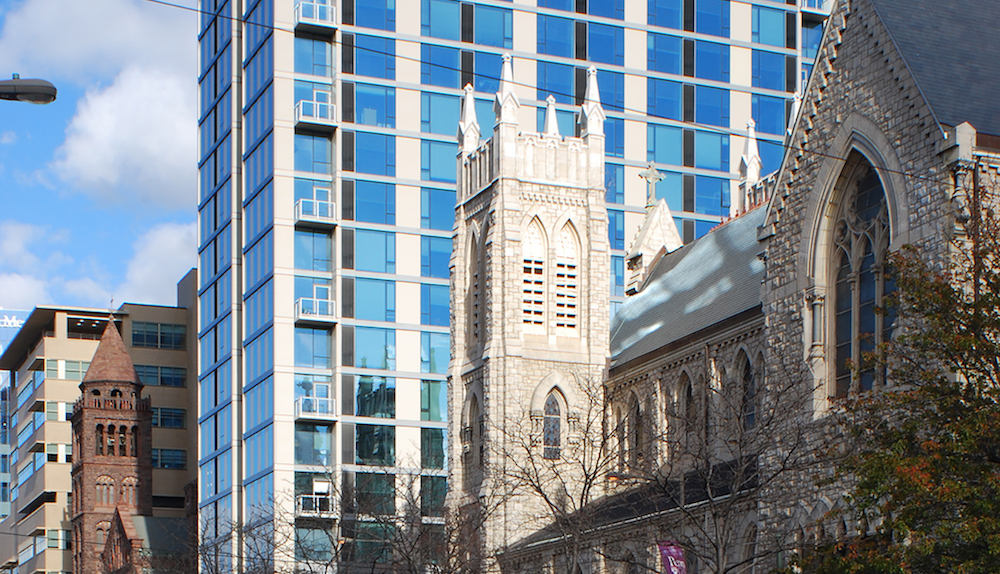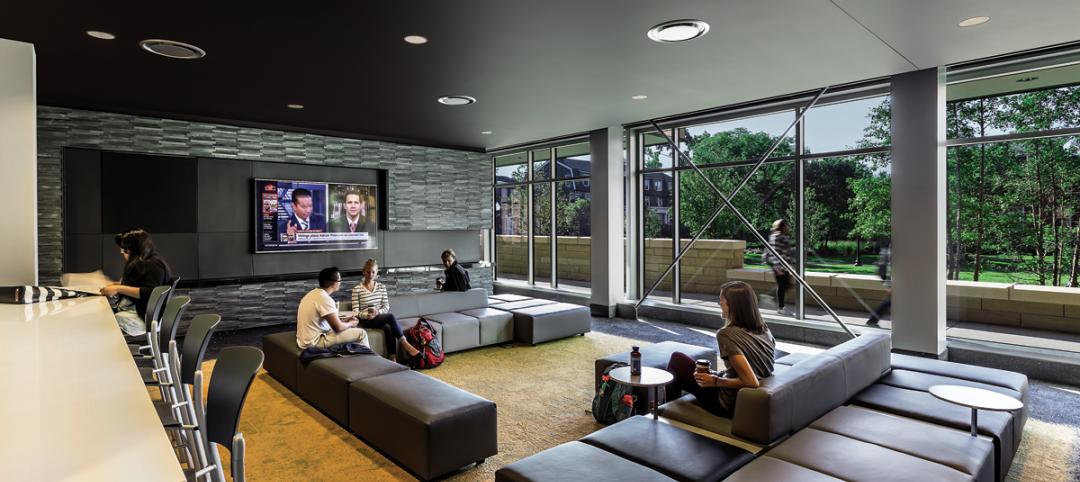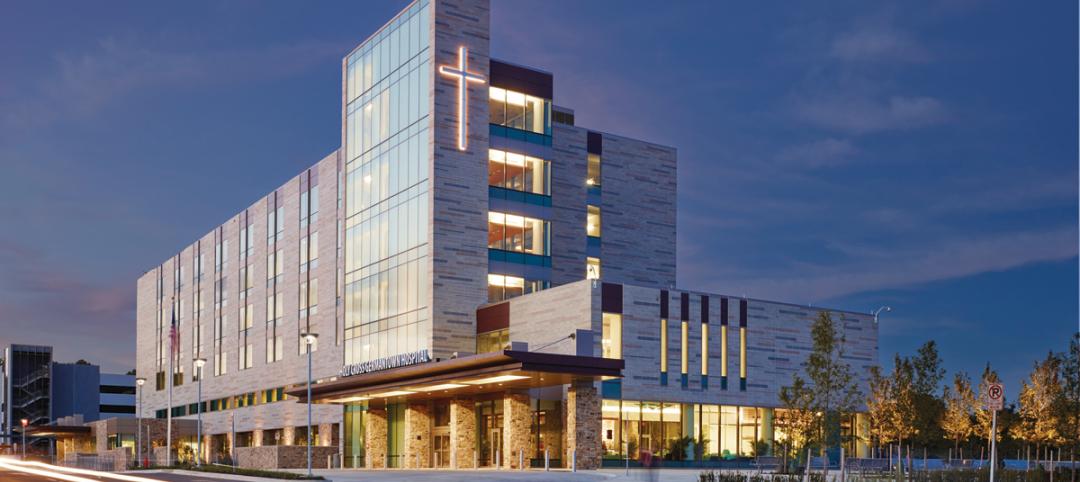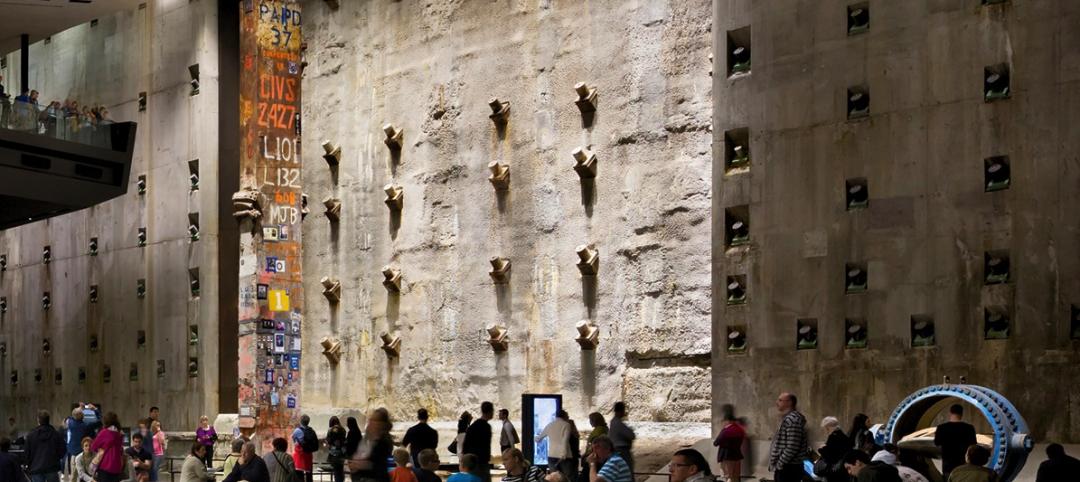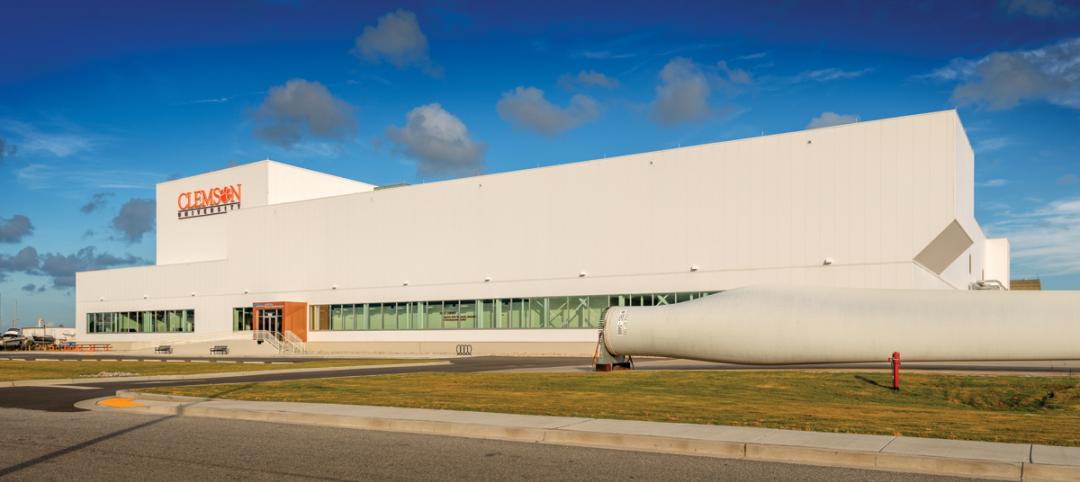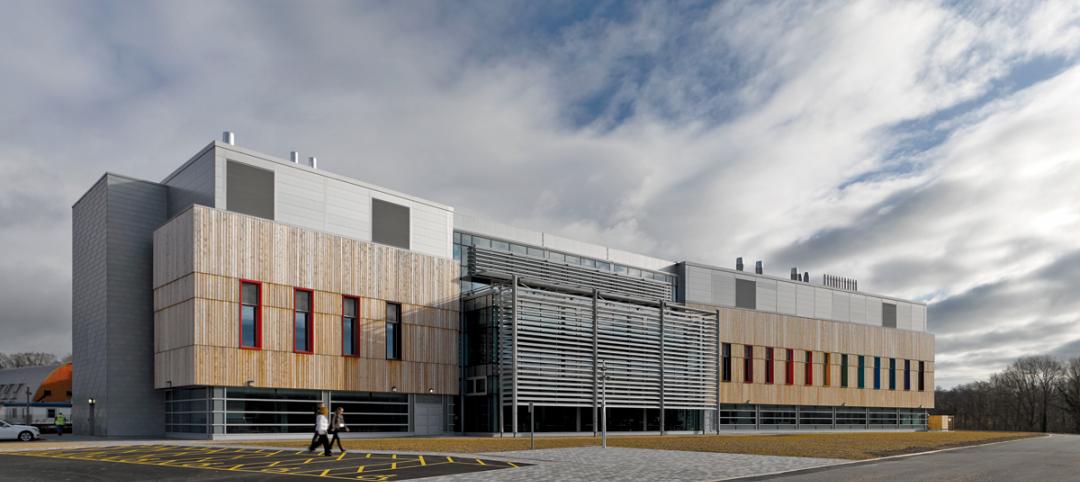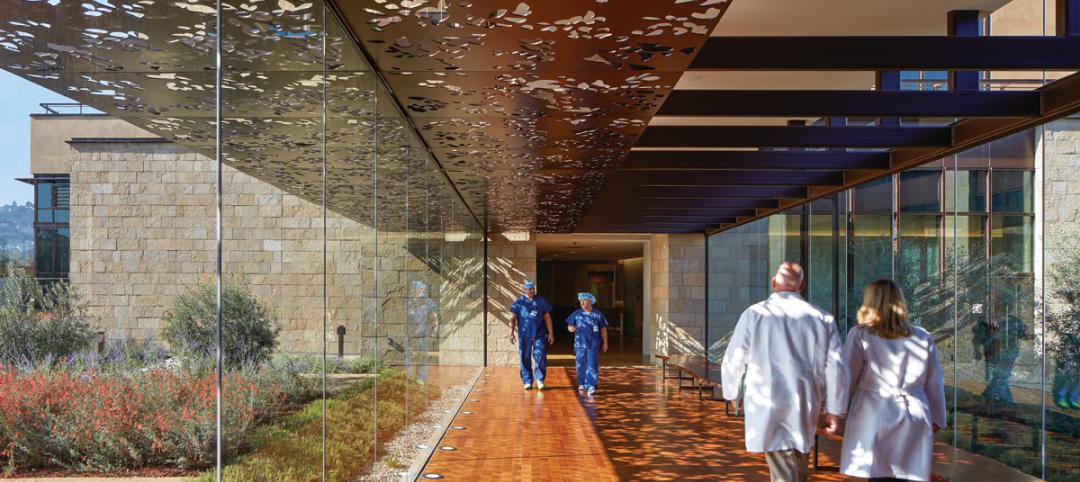Faced with a dwindling congregation and shrinking cash flow, the Philadelphia Episcopal Cathedral found itself in a conundrum that vexes many urban churches: how to fund the modernization of its cathedral (circa 1855) and maintain operations.
HONORABLE MENTION
3737 Chestnut, Philadelphia, Pa.
Luckily for PEC, the cathedral and its two rectory buildings sit on coveted land near Philadelphia’s booming University City innovation district. Church leaders partnered with Radnor Property Group to demolish the rectory buildings to make way for a 25-story, 276-unit multifamily tower and a three-story, 33,000-sf office building that includes below-grade parking and offices for church staff. The creative development strategy provided much-needed funding for PEC and upgraded facilities for the church’s operations and programs.
“What’s remarkable about the project is that they were able to pull it off—to find common ground, to save the church,” said awards judge Peter Ousley, Project Executive with Lendlease. “It’s an impressive feat given the complexity of the development.”
How will you decorate your 3737 Chestnut living room when you move in? pic.twitter.com/YXupzESINp
— 3737 Chestnut (@3737Chestnut) May 29, 2015
BUILDING TEAM
+Submitting firm: BLT Architects (architect)
+Owner: Radnor Property Group, Philadelphia Episcopal Cathedral
+Interior architects: Hartman Design Group, SPG3 Architects
+Structural: The Harman Group
+MEP: Bala Engineering
+Acoustics: Metropolitan Acoustics
+Lighting: Grenald Waldron Associates
+Civil: Boles, Smyth Associates
+GC: Intech Construction
GENERAL INFORMATION
Project size: 347,000 sf
Construction cost: $81 million
Related Stories
Building Team Awards | Apr 9, 2015
IPD-driven fusion facility serves science and student life in Chicago
In dire need of modern science labs and a student union, North Park University built both—in the same building.
Building Team Awards | Apr 9, 2015
‘Prudent, not opulent’ sets the tone for this Catholic hospital
This Building Team stuck with a project for seven years to get a new hospital built for a faithful client.
Building Team Awards | Apr 9, 2015
9/11 museum triumphs over controversy
The Building Team for this highly visible project had much more than design, engineering, and construction problems to deal with.
Building Team Awards | Apr 7, 2015
Unique test facility will help make wind power more feasible
A new facility at Clemson University makes it possible to test the huge stresses that large-scale wind turbines must be able to withstand.
Building Team Awards | Apr 5, 2015
UK's leading foot and mouth disease lab turns containment design inside out
A daring Building Team breaks the bunker mentality common to research containment with this light-filled, open facility in the English countryside.
Building Team Awards | Apr 5, 2015
‘Project first’ philosophy shows team’s commitment to a true IPD on the San Carlos Center
Skanska and NBBJ join forces with Sutter Health on a medical center project where all three parties share the risk.


