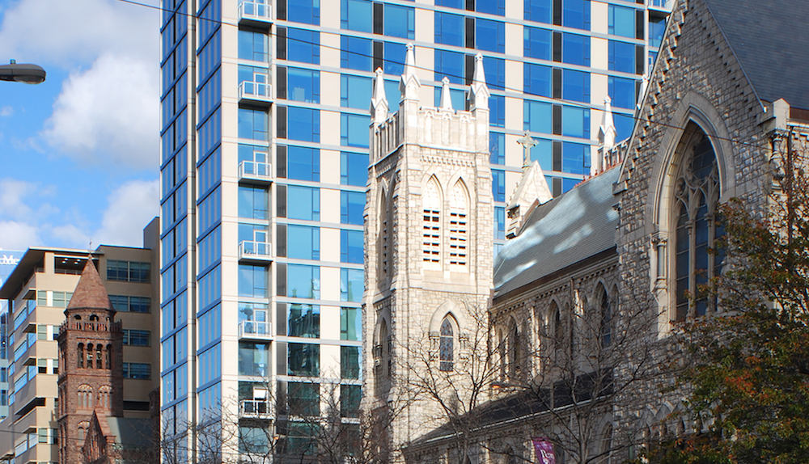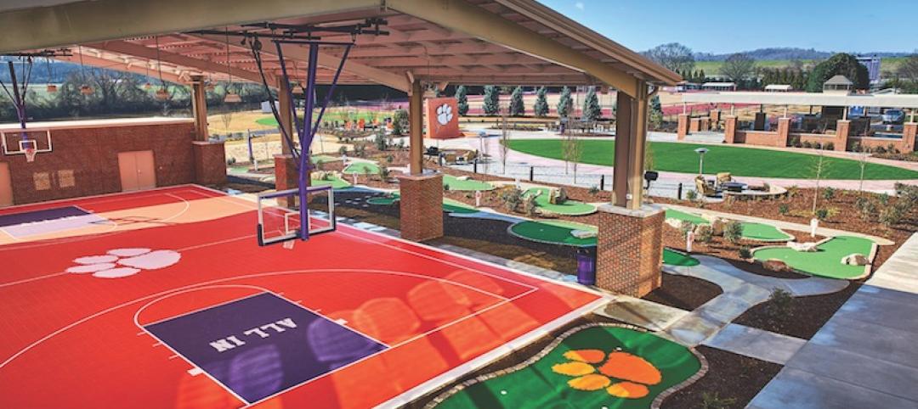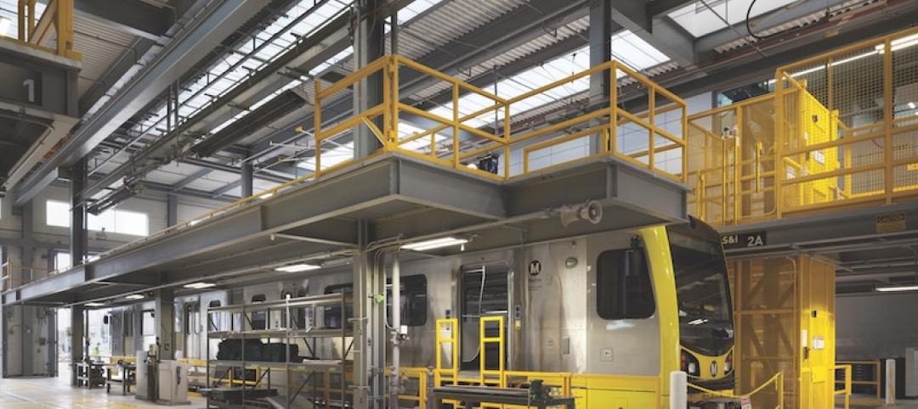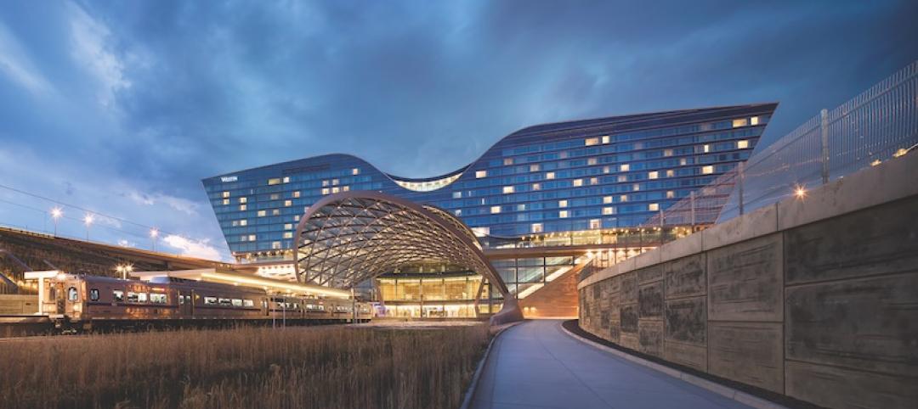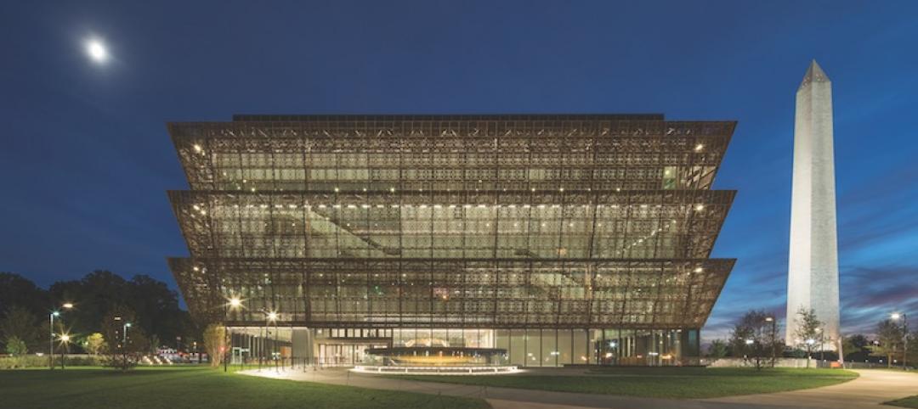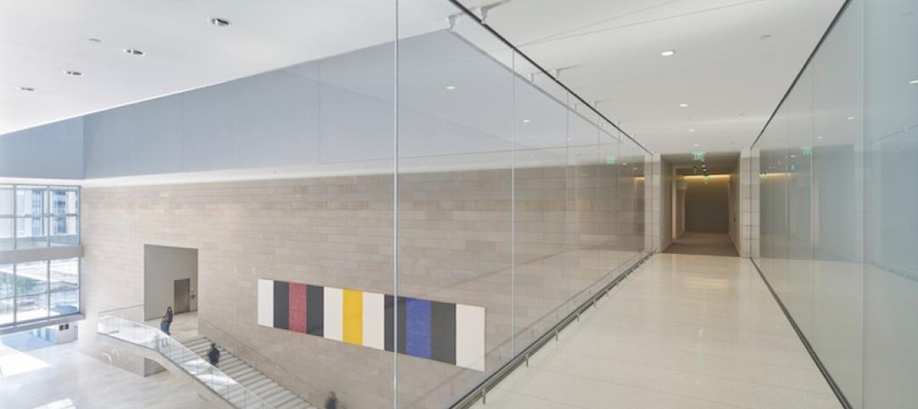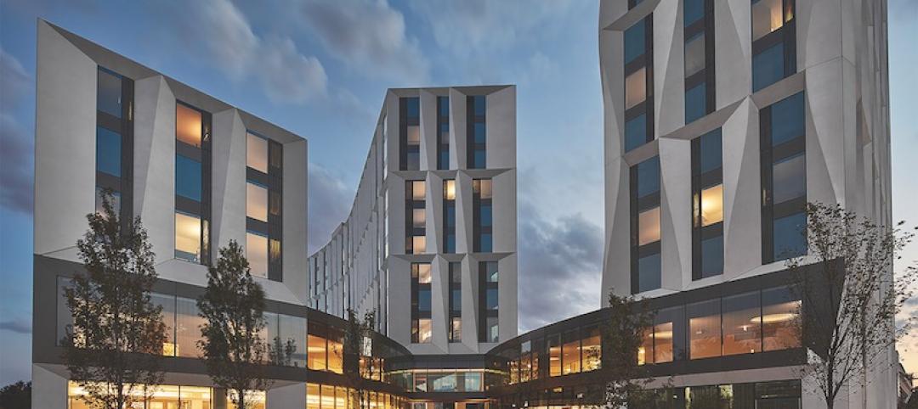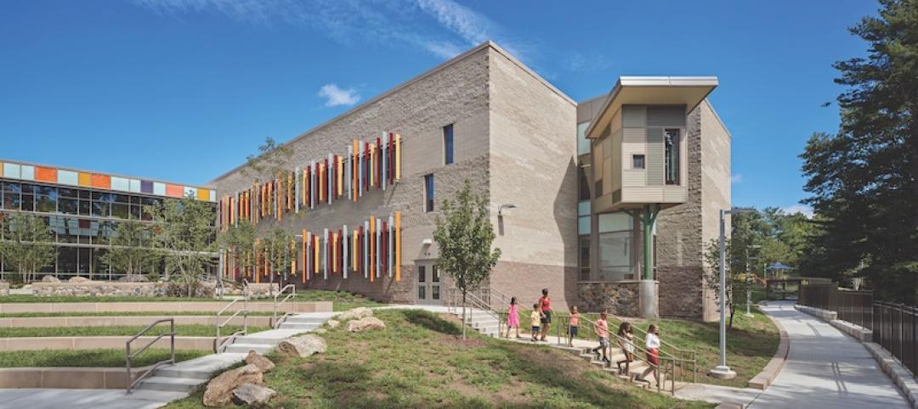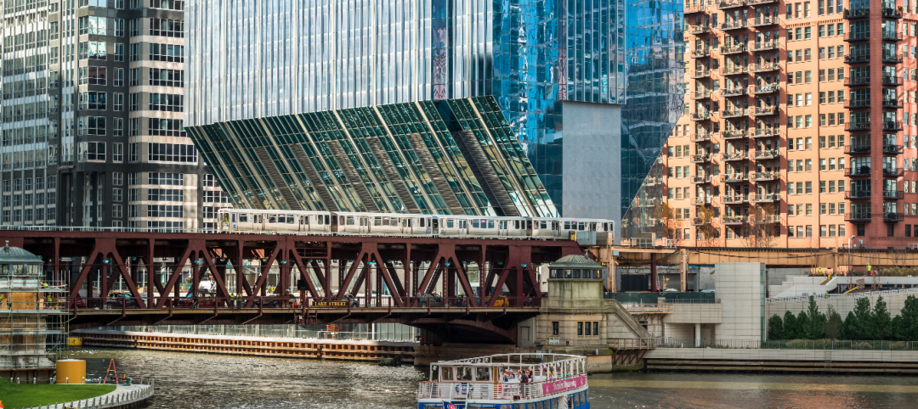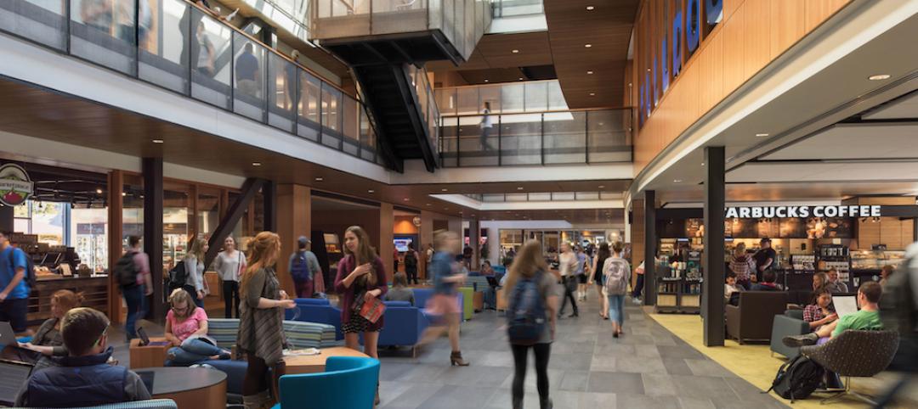Faced with a dwindling congregation and shrinking cash flow, the Philadelphia Episcopal Cathedral found itself in a conundrum that vexes many urban churches: how to fund the modernization of its cathedral (circa 1855) and maintain operations.
HONORABLE MENTION
3737 Chestnut, Philadelphia, Pa.
Luckily for PEC, the cathedral and its two rectory buildings sit on coveted land near Philadelphia’s booming University City innovation district. Church leaders partnered with Radnor Property Group to demolish the rectory buildings to make way for a 25-story, 276-unit multifamily tower and a three-story, 33,000-sf office building that includes below-grade parking and offices for church staff. The creative development strategy provided much-needed funding for PEC and upgraded facilities for the church’s operations and programs.
“What’s remarkable about the project is that they were able to pull it off—to find common ground, to save the church,” said awards judge Peter Ousley, Project Executive with Lendlease. “It’s an impressive feat given the complexity of the development.”
How will you decorate your 3737 Chestnut living room when you move in? pic.twitter.com/YXupzESINp
— 3737 Chestnut (@3737Chestnut) May 29, 2015
BUILDING TEAM
+Submitting firm: BLT Architects (architect)
+Owner: Radnor Property Group, Philadelphia Episcopal Cathedral
+Interior architects: Hartman Design Group, SPG3 Architects
+Structural: The Harman Group
+MEP: Bala Engineering
+Acoustics: Metropolitan Acoustics
+Lighting: Grenald Waldron Associates
+Civil: Boles, Smyth Associates
+GC: Intech Construction
GENERAL INFORMATION
Project size: 347,000 sf
Construction cost: $81 million
Related Stories
Building Team Awards | Jun 8, 2017
Team win: Clemson University Allen N. Reeves Football Operations Complex
Silver Award: Clemson gets a new football operations palace, thanks to its building partners’ ability to improvise.
Building Team Awards | Jun 8, 2017
Narrow site, broad vision: LA Metro Light Rail Operations & Maintenance Facility
Gold Award: A slender building site had direct implications for the design of this light-rail facility.
Building Team Awards | Jun 8, 2017
Missing link: Denver International Airport and Transit Center
Gold Award: A new mixed-use transit center fulfills Denver’s 28-year plan to improve access to the nation’s fifth-busiest airport.
Building Team Awards | Jun 7, 2017
Rising above adversity: National Museum of African American History and Culture
Gold Award: The Smithsonian Institution’s newest museum is a story of historical and construction resolve.
Building Team Awards | Jun 7, 2017
Justice league: United States courthouse
Gold Award: The Building Team for L.A.’s newest courthouse went way beyond what was expected.
Building Team Awards | Jun 7, 2017
Blurring the lines: University of Chicago North Residential Commons
Gold Award: The University of Chicago’s new Residential Commons is part campus, part community.
Building Team Awards | Jun 7, 2017
Rebuilding to heal: Sandy Hook Elementary School
Gold Award: Community involvement was paramount as Newtown, Conn., replaced the school where a mass shooting occurred.
Building Team Awards | Jun 6, 2017
Nerves of steel: 150 North Riverside
Platinum Award: It took guts for a developer and its Building Team to take on a site others had shunned for most of a century.
Building Team Awards | Jun 1, 2016
Central utility power plant takes center stage at UC San Diego Jacobs Medical Center
An undulating roof, floor-to-ceiling glass, and façade scheme give visual appeal to a plant that serves the 10-story medical center.
Building Team Awards | May 31, 2016
Gonzaga's new student center is a bustling social hub
Retail mall features, comfortable furniture, and floor-to-ceiling glass add vibrancy to the new John J. Hemmingson Center.


