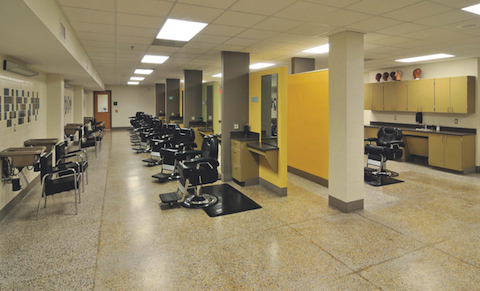Early in the current decade, violence within the community of Northeast Central Durham, N.C., escalated to the point where school safety officers at Holton Junior High School feared for their own safety. The school eventually closed and the property sat vacant for five years, during which time vandals and drive-by shooters destroyed most of the windows, and the 60,000-sf building became a haven for drug users and the homeless. The less said about the rodent and bird infestations, the better.
After neighbors demanded that Durham Public Schools take proper responsibility for its property, the district partnered with the city, the county, and Duke Healthcare to rework the former school into a multiuse community center. Rehabbed for a scant $16.68 million by the Building Team of Davis Kane Architects, Skanska (CM at risk), Heery International (program manager), En-Tech (MEP engineer), and Stroud, Pence and Associates (structural engineer), the facility reopened in July. Holton offers the community sorely needed services, including career and technical education classes, a recreation and wellness center, an auditorium, childcare and after-school programs, and a health clinic operated by Duke Healthcare.
Also helping to revitalize the community was Skanska’s decision to hire and train small-firm subcontractors, several of whom live in the neighborhood. The Building Team also achieved 46.5% minority participation on the project.
“We have a lot of empty buildings like this in our communities, said Reconstruction Awards judge Darlene Ebel, Director of Facility Information Management at the University of Illinois at Chicago. “They had a small budget and they did a lot of good with the money.” BD+C
PROJECT SUMMARY
Building Team
Submitting firm: Heery International (program manager)
Owner/developer: Durham Public Schools
Architect: Davis Kane Architects
CM at risk: Skanska USA Building Inc.
MEP engineer: En-tech Engineering
Structural engineer: Stroud, Pence and Associates Ltd.
General Information
Size: 60,000 gsf
Construction cost: $16.68 million
Construction time: August 2009 to July 2010
Delivery method: CM at risk
Related Stories
MFPRO+ News | Mar 1, 2024
Housing affordability, speed of construction are top of mind for multifamily architecture and construction firms
The 2023 Multifamily Giants get creative to solve the affordability crisis, while helping their developer clients build faster and more economically.
Multifamily Housing | Feb 29, 2024
Manny Gonzalez, FAIA, inducted into Best in American Living Awards Hall of Fame
Manny Gonzalez, FAIA, has been inducted into the BALA Hall of Fame.
K-12 Schools | Feb 29, 2024
Average age of U.S. school buildings is just under 50 years
The average age of a main instructional school building in the United States is 49 years, according to a survey by the National Center for Education Statistics (NCES). About 38% of schools were built before 1970. Roughly half of the schools surveyed have undergone a major building renovation or addition.
MFPRO+ Research | Feb 28, 2024
New download: BD+C's 2023 Multifamily Amenities report
New research from Building Design+Construction and Multifamily Pro+ highlights the 127 top amenities that developers, property owners, architects, contractors, and builders are providing in today’s apartment, condominium, student housing, and senior living communities.
AEC Tech | Feb 28, 2024
How to harness LIDAR and BIM technology for precise building data, equipment needs
By following the Scan to Point Cloud + Point Cloud to BIM process, organizations can leverage the power of LIDAR and BIM technology at the same time. This optimizes the documentation of existing building conditions, functions, and equipment needs as a current condition and as a starting point for future physical plant expansion projects.
Data Centers | Feb 28, 2024
What’s next for data center design in 2024
Nuclear power, direct-to-chip liquid cooling, and data centers as learning destinations are among the emerging design trends in the data center sector, according to Scott Hays, Sector Leader, Sustainable Design, with HED.
Windows and Doors | Feb 28, 2024
DOE launches $2 million prize to advance cost-effective, energy-efficient commercial windows
The U.S. Department of Energy launched the American-Made Building Envelope Innovation Prize—Secondary Glazing Systems. The program will offer up to $2 million to encourage production of high-performance, cost-effective commercial windows.
AEC Innovators | Feb 28, 2024
How Suffolk Construction identifies ConTech and PropTech startups for investment, adoption
Contractor giant Suffolk Construction has invested in 27 ConTech and PropTech companies since 2019 through its Suffolk Technologies venture capital firm. Parker Mundt, Suffolk Technologies’ Vice President–Platforms, recently spoke with Building Design+Construction about his company’s investment strategy.
Performing Arts Centers | Feb 27, 2024
Frank Gehry-designed expansion of the Colburn School performing arts center set to break ground
In April, the Colburn School, an institute for music and dance education and performance, will break ground on a 100,000-sf expansion designed by architect Frank Gehry. Located in downtown Los Angeles, the performing arts center will join the neighboring Walt Disney Concert Hall and The Grand by Gehry, forming the largest concentration of Gehry-designed buildings in the world.
Construction Costs | Feb 27, 2024
Experts see construction material prices stabilizing in 2024
Gordian’s Q1 2024 Quarterly Construction Cost Insights Report brings good news: Although there are some materials whose prices have continued to show volatility, costs at a macro level are returning to a level of stability, suggesting predictable historical price escalation factors.
















