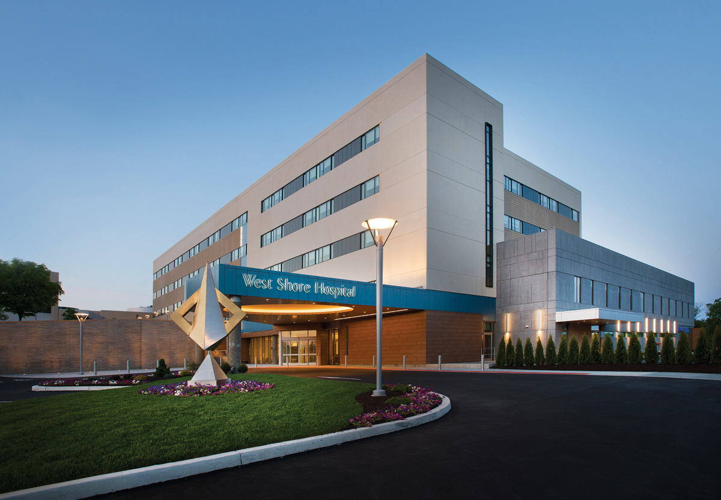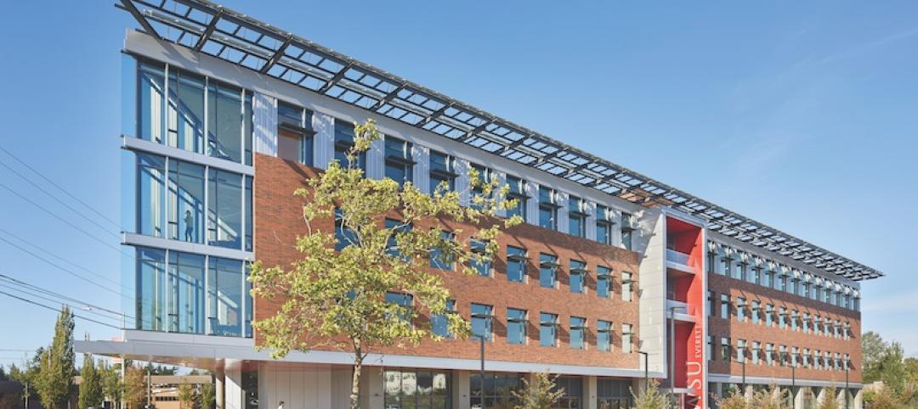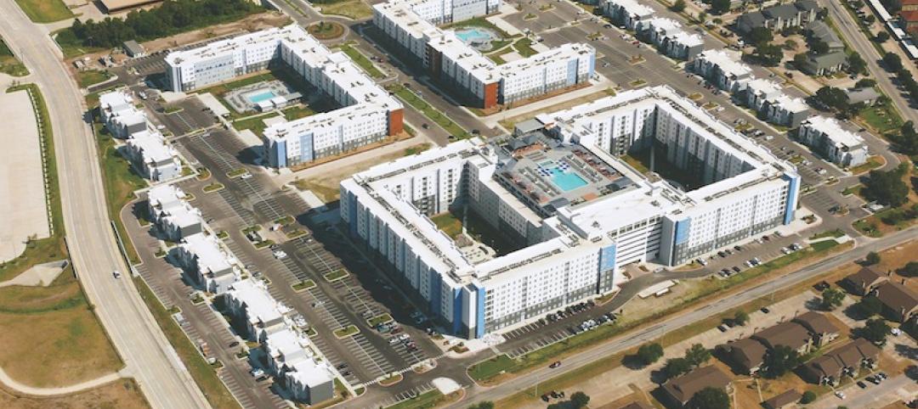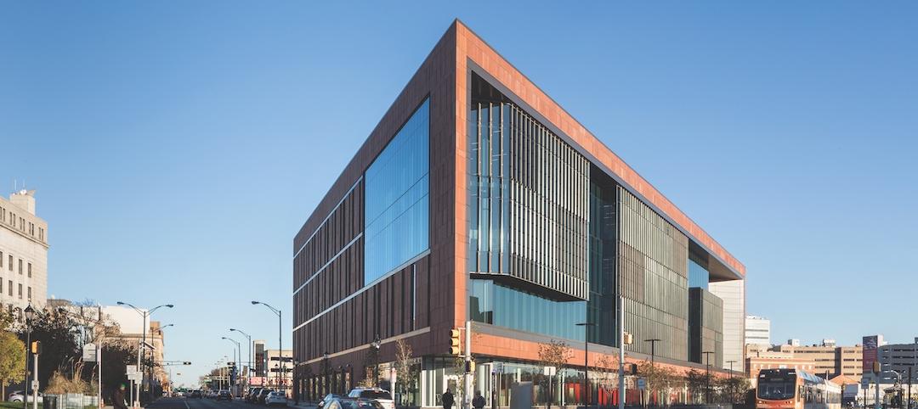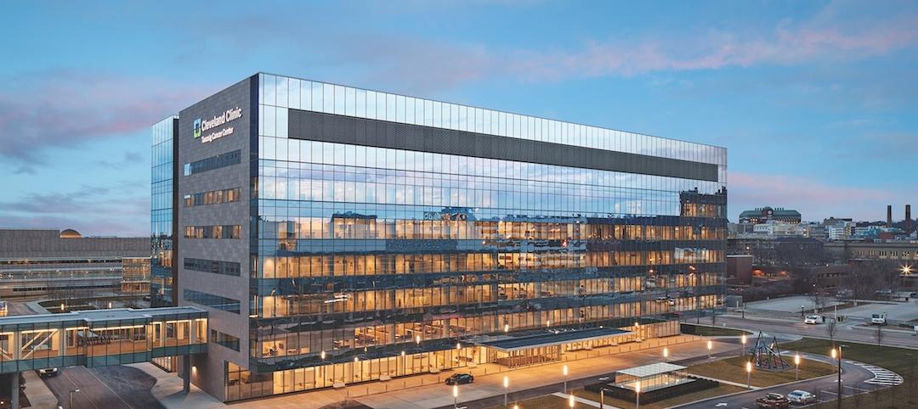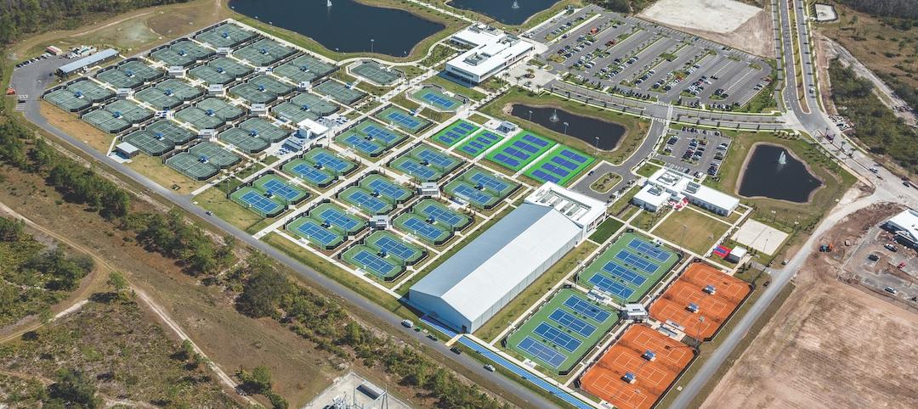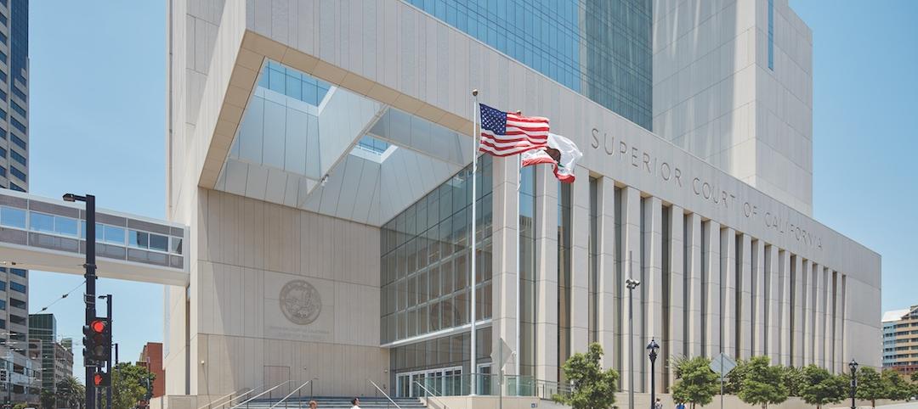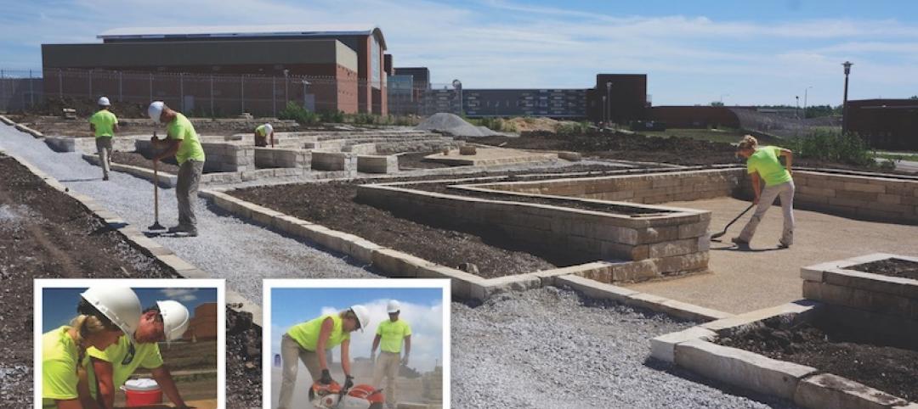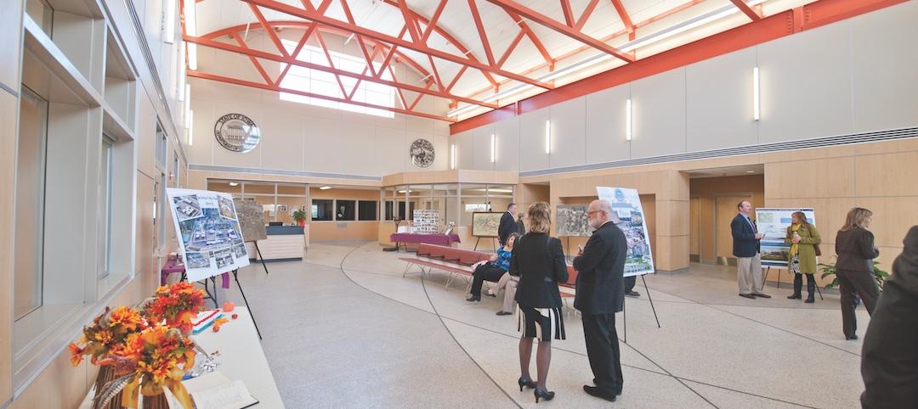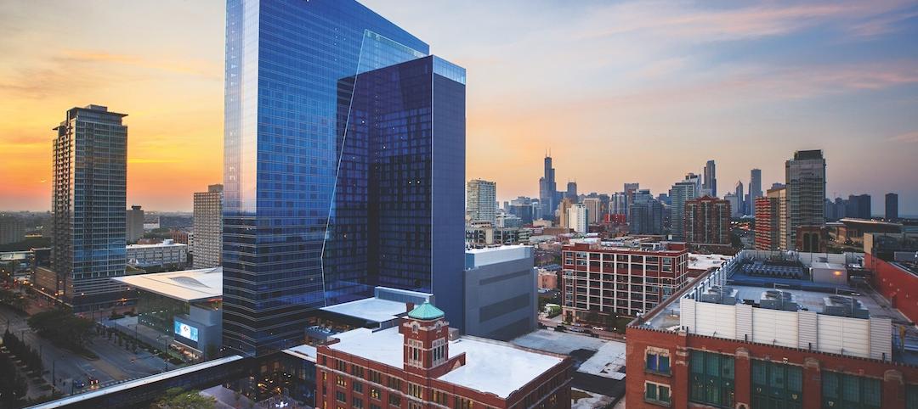PinnacleHealth, a nonprofit healthcare provider based in Harrisburg, Pa., wanted to expand inpatient care by adding a new hospital to its Cumberland campus on the west side of the Susquehanna River, in Mechanicsburg.
The hospital, Stantec (architect), and Quandel Construction Group (design-builder) partnered to deliver a five-story, 108-bed hospital with an 18-bay ED, a 12-bed ICU, seven operating rooms, three cardiac catheterization labs, a radiology department, a pharmacy, and a laboratory, all on a 24-month schedule.
The team used virtual collaboration to mitigate in-field coordination conflicts, improve the schedule, and control costs. Collaboration between the steel fabricators and precasters led to the development of a more intricate slab edge, providing adjustability and net savings.
PROJECT SUMMARY
BRONZE AWARD
West Shore Hospital
PinnacleHealth
Mechanicsburg, Pa.BUILDING TEAM
Submitting firm: Stantec (architect)
Owner/developer: PinnacleHealth
Structural: O’Donnell and Naccarato
Mechanical/plumbing engineer: McClure Company
Electrical engineer: Edwin L. Heim Company
Design-builder: Quandel Construction GroupGENERAL INFORMATION
Project size: 188,000 sf
Construction cost: Confidential at owner’s request
Construction time: September 2012 to May 2014
Delivery method: Design-build
With a mandate from PinnacleHealth’s executive leadership to streamline, the team solidified the building departmental block plans and footprint in four weeks. Schematic plans were approved by hospital department heads and vice presidents in six weeks. Detailed requirements were approved in 12 weeks. Groundbreaking took place five months after the start of the design process.
Building information modeling helped the team create trade take-off sheets just weeks into the project. This allowed for much faster validation of the project approach and budget with information that would normally be unavailable until the design development stage.
Prefabrication and preassembly of systems resulted in numerous efficiencies. More than 200 pieces of precast concrete in three different finishes were delivered just 11 months after the award date. A prefabricated tunnel connecting the hospital to the central utility plant was installed to house the facility’s mechanical/electrical systems. The use of mockups and prefabricated headwalls accelerated the completion of the patient rooms.
Early occupancy of the central utility plant allowed sufficient time to condition and commission the finished hospital as construction came to a close.
Lean objectives propelled the team to keep the building form simple and to focus on delivery of inpatient services.
The team completed West Shore Hospital in May 2014, two years and a day after the award of the project, and under budget. The hospital led to the creation of 400 permanent jobs in Mechanicsburg while extending PinnacleHealth’s services to patients living on the west side of the Susquehanna.
PinnacleHealth’s new 108-bed, 188,000-sf West Shore Hospital provides acute care, surgical, cardiology, orthopedic, and stroke care services, and chronic disease management to patients on the west side of the Susquehanna River in Mechanicsburg, Pa. Stantec (architect) and Quandel Construction Group (design-builder) led the team.
Related Stories
Building Team Awards | May 22, 2018
LA's game changer: Wilshire Grand Center
Silver Award: This billion-dollar mixed-use tower will alter the Los Angeles skyline in more ways.
Building Team Awards | May 21, 2018
Campus builder: Everett University Center at Washington State University
Silver Award: WSU kicks off its new branch campus with a high-tech innovation center designed to engage students, businesses, and the community.
Building Team Awards | May 21, 2018
Promise fulfilled: Park West, Texas A&M University
Silver Award: A P3-driven team completes this mega off-campus student housing complex ahead of its fast-track schedule.
Building Team Awards | May 18, 2018
Prognosis: Positive: Rutgers University-Camden Nursing and Science Building
Gold Award: Can a new nursing school breathe life into America’s third-poorest city?
Building Team Awards | May 17, 2018
Patient priorities: Cleveland Clinic Taussig Cancer Center
Gold Award: Cleveland Clinic’s new cancer center is a transparent, collaborative hub for improved patient experiences and enhanced communication with caregivers.
Building Team Awards | May 16, 2018
Game, set, match: United States Tennis Association National Campus
Gold Award: With 100 courts and more than 260,000 sf of vertical construction, the USTA National Campus is a sanctuary for tennis enthusiasts.
Building Team Awards | May 15, 2018
High court, big impact: San Diego Central Courthouse
Gold Award: San Diego’s high-rise courthouse increases access to justice for citizens by consolidating 71 court departments.
Building Team Awards | May 14, 2018
Sweat equity marks landscaping effort
The design was grounded in therapeutic landscape and environmental psychology theory.
Building Team Awards | May 14, 2018
Rethinking prison design: Iowa Correctional Institution for Women
Platinum Award: Iowa's new women's correctional institution offers a revolutionary model for rehabilitating female inmates.
Building Team Awards | May 14, 2018
Dream delivered: McCormick Square Marriott Marquis and Wintrust Arena
Platinum Award: A daring hotel and sports development in Chicago’s South Loop aims to invigorate the city’s convention business.


