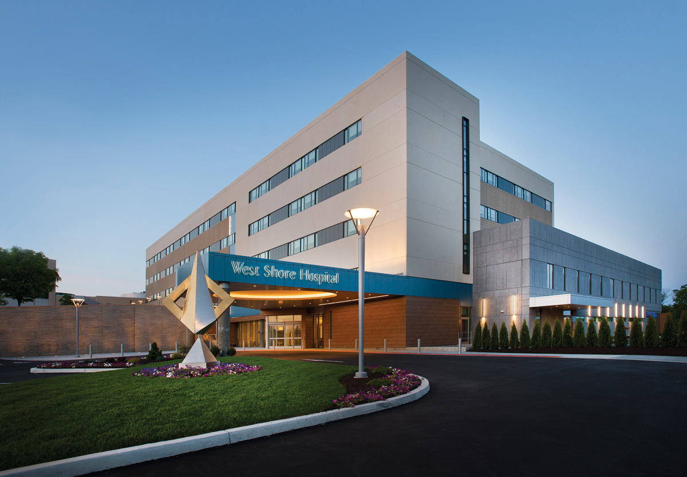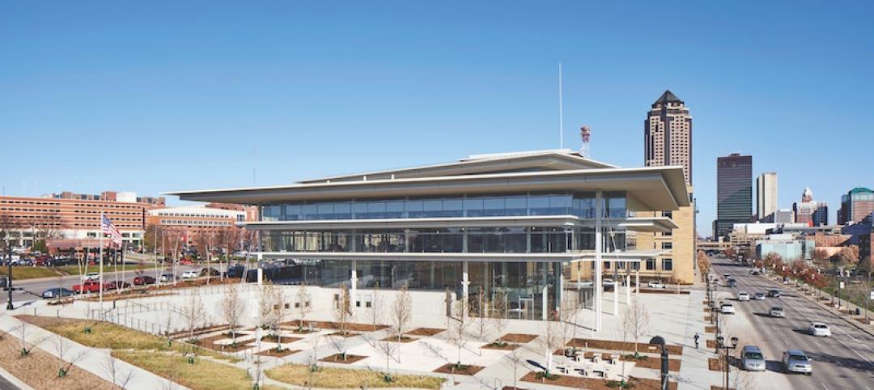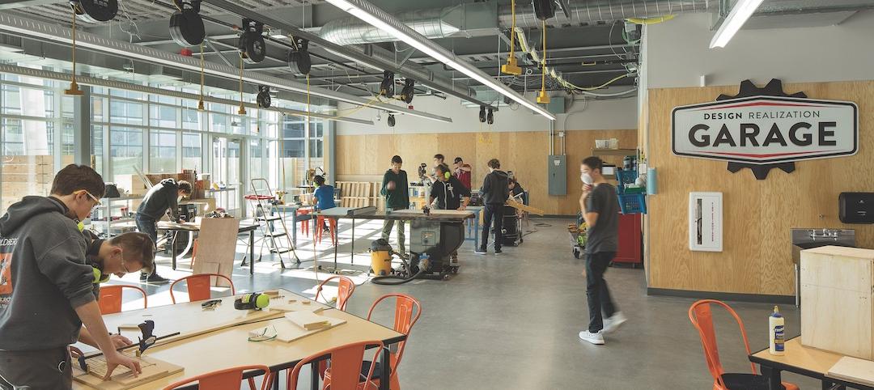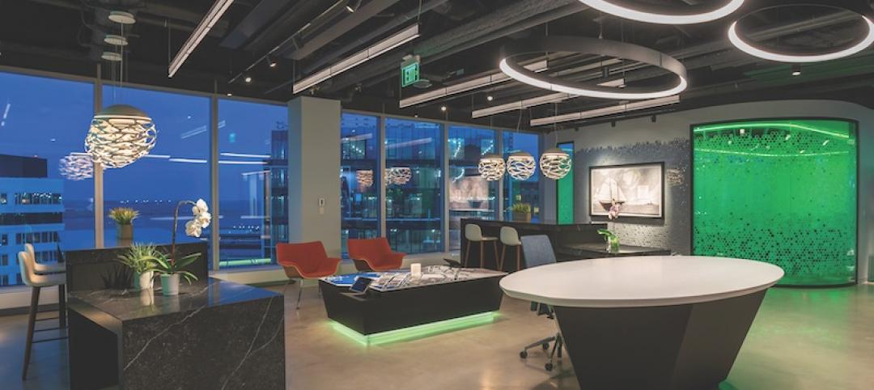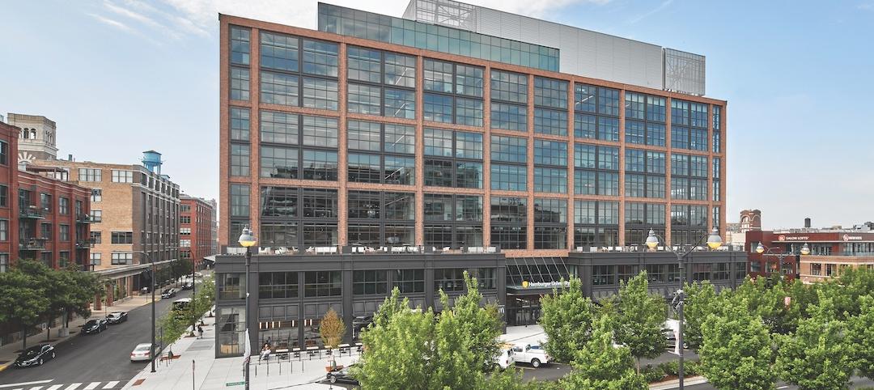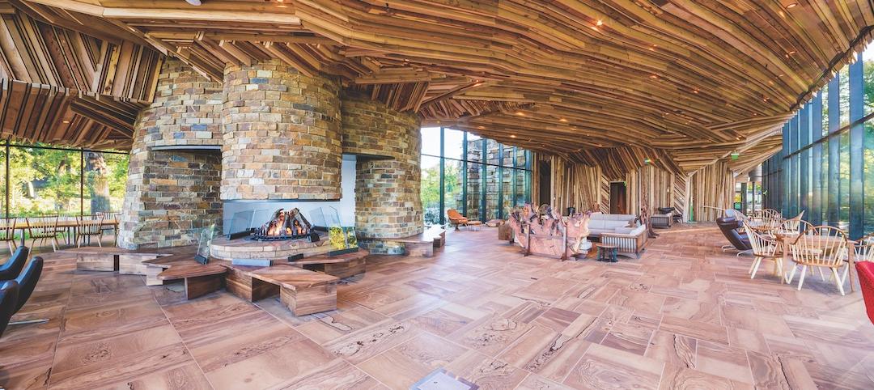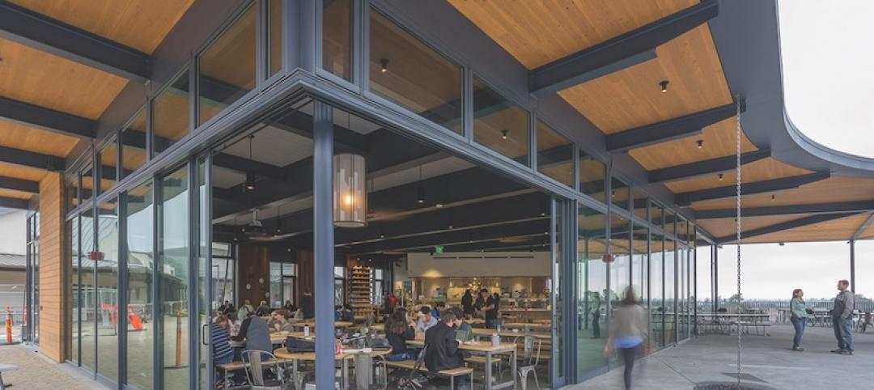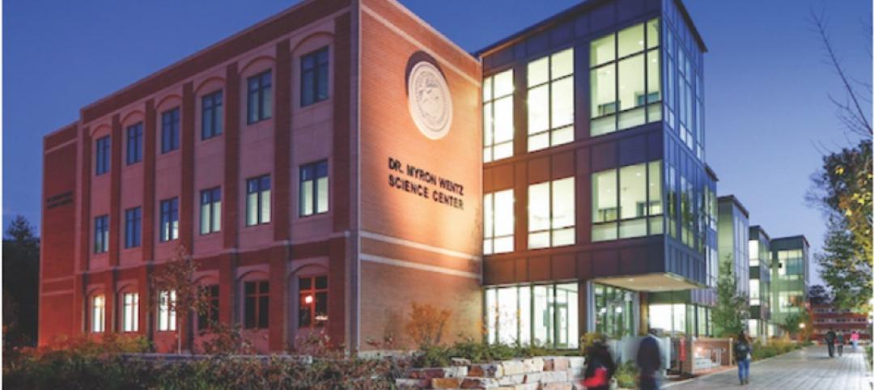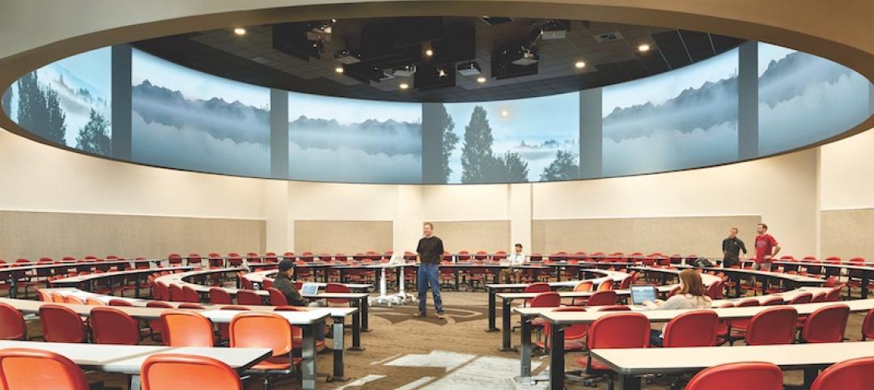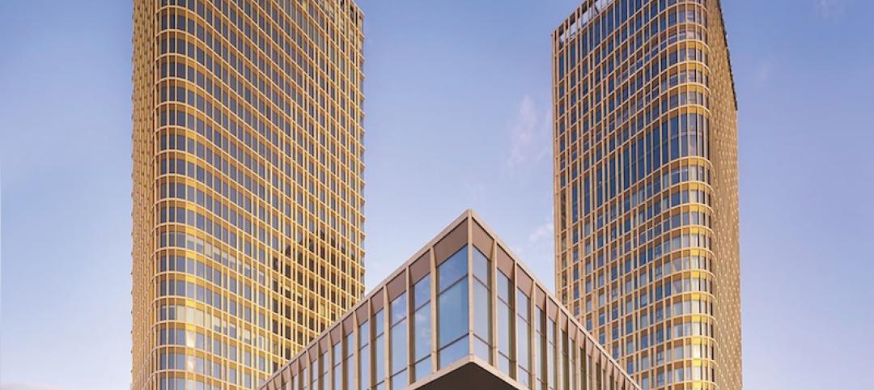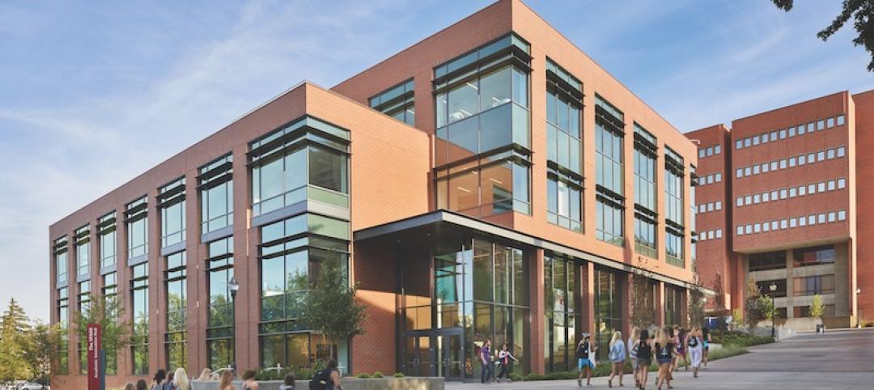PinnacleHealth, a nonprofit healthcare provider based in Harrisburg, Pa., wanted to expand inpatient care by adding a new hospital to its Cumberland campus on the west side of the Susquehanna River, in Mechanicsburg.
The hospital, Stantec (architect), and Quandel Construction Group (design-builder) partnered to deliver a five-story, 108-bed hospital with an 18-bay ED, a 12-bed ICU, seven operating rooms, three cardiac catheterization labs, a radiology department, a pharmacy, and a laboratory, all on a 24-month schedule.
The team used virtual collaboration to mitigate in-field coordination conflicts, improve the schedule, and control costs. Collaboration between the steel fabricators and precasters led to the development of a more intricate slab edge, providing adjustability and net savings.
PROJECT SUMMARY
BRONZE AWARD
West Shore Hospital
PinnacleHealth
Mechanicsburg, Pa.BUILDING TEAM
Submitting firm: Stantec (architect)
Owner/developer: PinnacleHealth
Structural: O’Donnell and Naccarato
Mechanical/plumbing engineer: McClure Company
Electrical engineer: Edwin L. Heim Company
Design-builder: Quandel Construction GroupGENERAL INFORMATION
Project size: 188,000 sf
Construction cost: Confidential at owner’s request
Construction time: September 2012 to May 2014
Delivery method: Design-build
With a mandate from PinnacleHealth’s executive leadership to streamline, the team solidified the building departmental block plans and footprint in four weeks. Schematic plans were approved by hospital department heads and vice presidents in six weeks. Detailed requirements were approved in 12 weeks. Groundbreaking took place five months after the start of the design process.
Building information modeling helped the team create trade take-off sheets just weeks into the project. This allowed for much faster validation of the project approach and budget with information that would normally be unavailable until the design development stage.
Prefabrication and preassembly of systems resulted in numerous efficiencies. More than 200 pieces of precast concrete in three different finishes were delivered just 11 months after the award date. A prefabricated tunnel connecting the hospital to the central utility plant was installed to house the facility’s mechanical/electrical systems. The use of mockups and prefabricated headwalls accelerated the completion of the patient rooms.
Early occupancy of the central utility plant allowed sufficient time to condition and commission the finished hospital as construction came to a close.
Lean objectives propelled the team to keep the building form simple and to focus on delivery of inpatient services.
The team completed West Shore Hospital in May 2014, two years and a day after the award of the project, and under budget. The hospital led to the creation of 400 permanent jobs in Mechanicsburg while extending PinnacleHealth’s services to patients living on the west side of the Susquehanna.
PinnacleHealth’s new 108-bed, 188,000-sf West Shore Hospital provides acute care, surgical, cardiology, orthopedic, and stroke care services, and chronic disease management to patients on the west side of the Susquehanna River in Mechanicsburg, Pa. Stantec (architect) and Quandel Construction Group (design-builder) led the team.
Related Stories
Building Team Awards | Jun 12, 2019
Delectable design: A traditional French pastry was the concept behind the Krause Gateway Center
Gold Award: Krause Gateway Center’s striking design takes its cue from the traditional French dessert mille feuille.
Building Team Awards | Jun 11, 2019
Learning by doing: Students took an active role in the design of the Bay Area's d.tech high school
Gold Award: D.tech had been occupying temporary spaces that were hardly suited for design thinking.
Building Team Awards | Jun 10, 2019
Technology showcase: PTC's new digs combine lively workspaces with exhibits for its products and platforms
Gold Award: PTC began its fitout even as 121 Seaport was still under construction.
Building Team Awards | Jun 7, 2019
Fast delivery: Construction of McDonald's global headquarters was completed in under seven months
Gold Award: The building has a remarkably diverse array of spaces that include “work neighborhoods.”
Building Team Awards | Jun 7, 2019
Unifying force: A place where a million Tulsans can connect, one by one
Platinum Award: Gathering Place is a 66½-acre public park and playground serving the nearly one million residents of greater Tulsa, Okla.
Building Team Awards | May 24, 2018
Green machine: Janet Durgin Guild and Commons at Sonoma Academy
Honorable Mention: A college prep school gets an uber-green maker space and cooking lab.
Building Team Awards | May 24, 2018
Good neighbor: Wentz Science Center at North Central College
Bronze Award: A conscientious Building Team takes steps to minimize the impact of this large-scale science center project in a historic neighborhood.
Building Team Awards | May 23, 2018
13 projects earn BD+C's 2018 Building Team Awards
Iowa’s game-changing correctional institution and Chicago’s daring hotel and sports development are among 13 projects to earn honors in BD+C’s 2018 Building Team Awards.
Building Team Awards | May 23, 2018
Engineered for extremes: Talan Towers
Bronze Award: Astana’s shimmering mixed-use towers are made to stand up to the region’s harsh, long winters.
Building Team Awards | May 22, 2018
High-tech haven: The Spark at Washington State University
Silver Award: A ‘teaching in the round’ classroom highlights this innovation hub at Washington State University’s Pullman campus.


