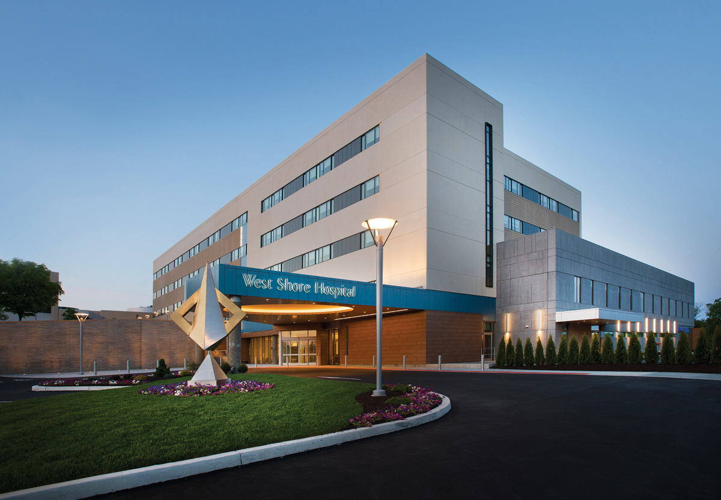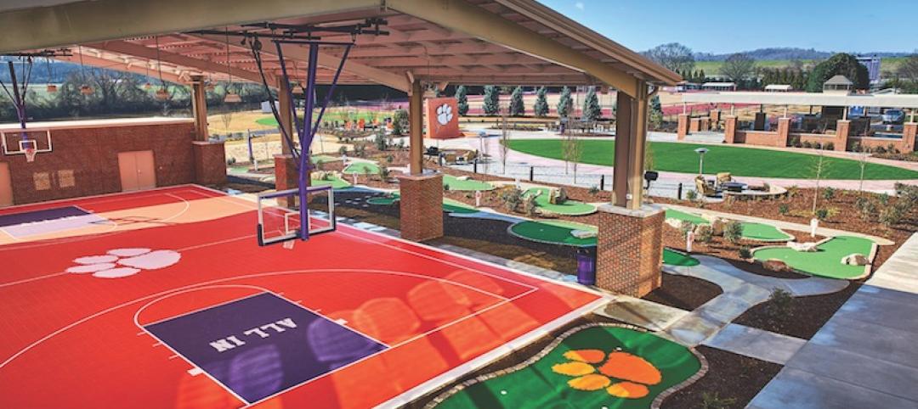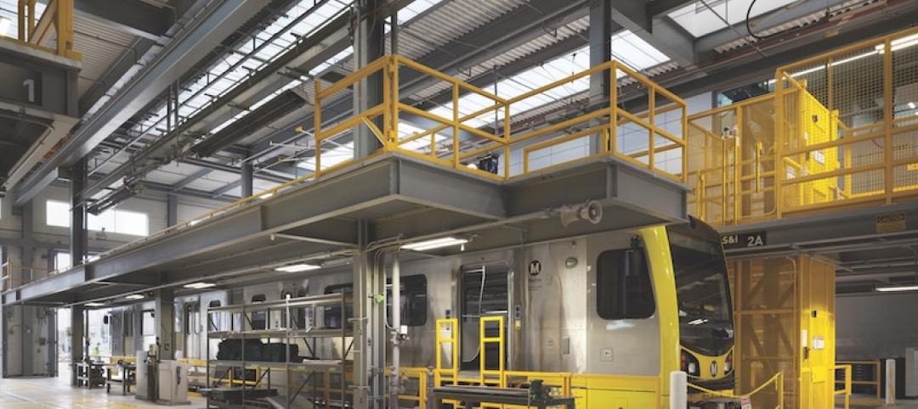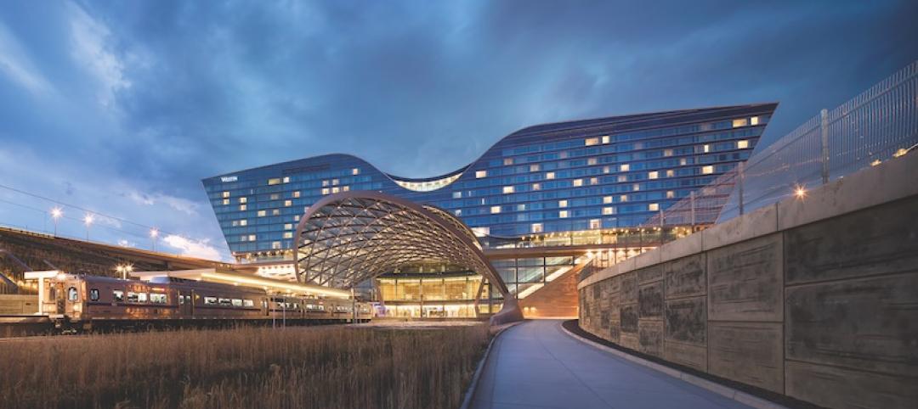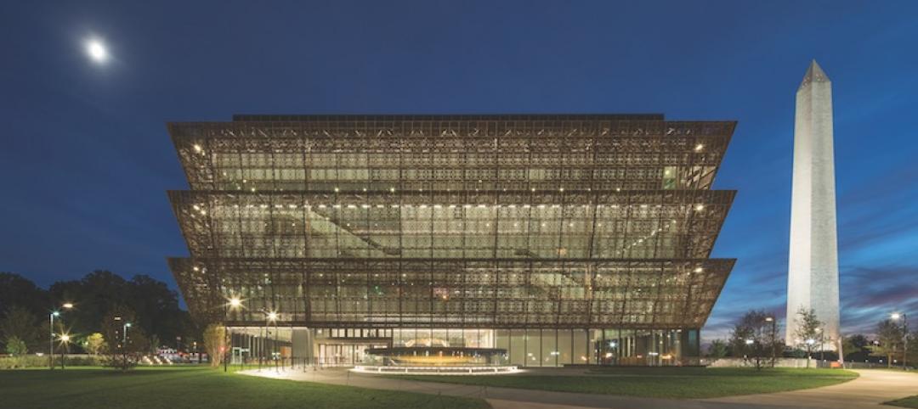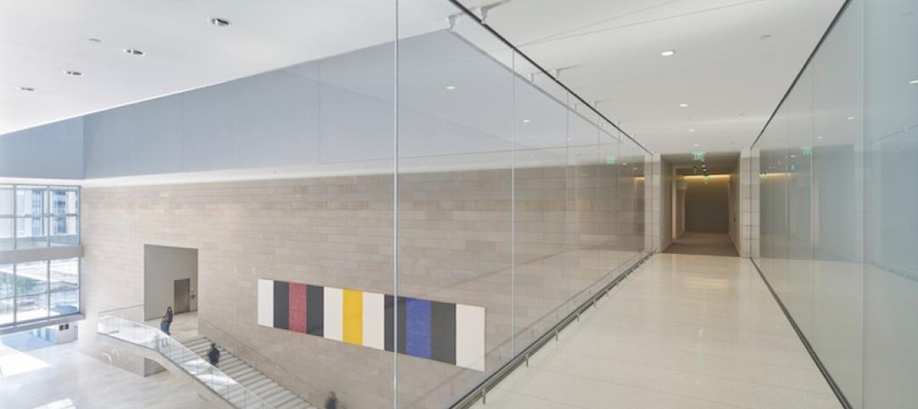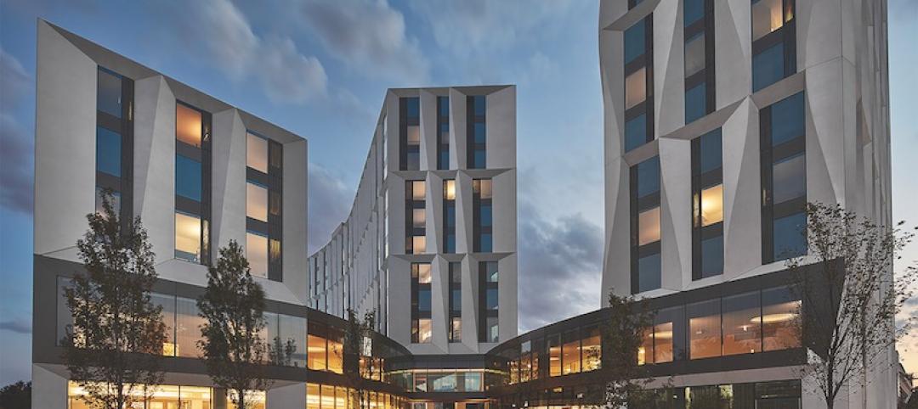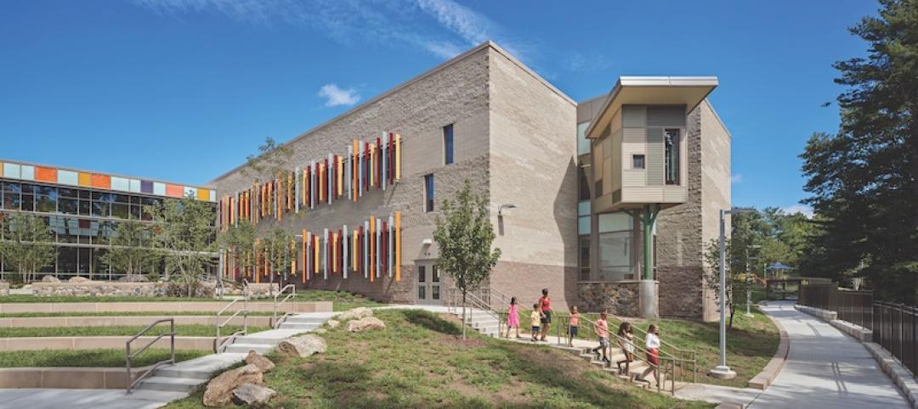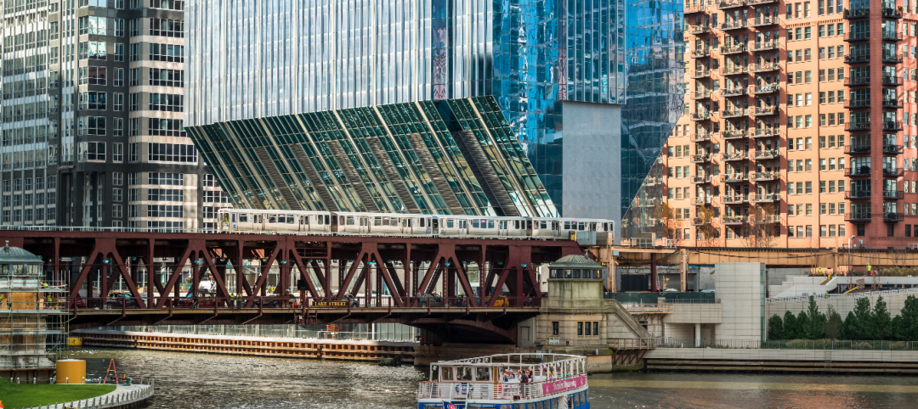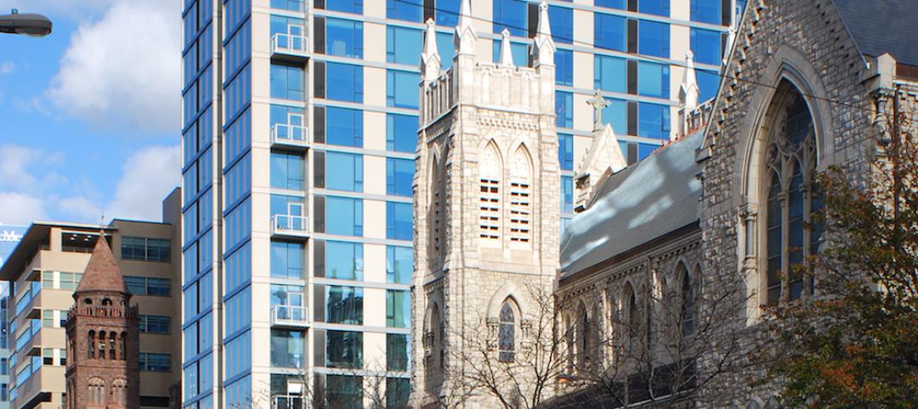PinnacleHealth, a nonprofit healthcare provider based in Harrisburg, Pa., wanted to expand inpatient care by adding a new hospital to its Cumberland campus on the west side of the Susquehanna River, in Mechanicsburg.
The hospital, Stantec (architect), and Quandel Construction Group (design-builder) partnered to deliver a five-story, 108-bed hospital with an 18-bay ED, a 12-bed ICU, seven operating rooms, three cardiac catheterization labs, a radiology department, a pharmacy, and a laboratory, all on a 24-month schedule.
The team used virtual collaboration to mitigate in-field coordination conflicts, improve the schedule, and control costs. Collaboration between the steel fabricators and precasters led to the development of a more intricate slab edge, providing adjustability and net savings.
PROJECT SUMMARY
BRONZE AWARD
West Shore Hospital
PinnacleHealth
Mechanicsburg, Pa.BUILDING TEAM
Submitting firm: Stantec (architect)
Owner/developer: PinnacleHealth
Structural: O’Donnell and Naccarato
Mechanical/plumbing engineer: McClure Company
Electrical engineer: Edwin L. Heim Company
Design-builder: Quandel Construction GroupGENERAL INFORMATION
Project size: 188,000 sf
Construction cost: Confidential at owner’s request
Construction time: September 2012 to May 2014
Delivery method: Design-build
With a mandate from PinnacleHealth’s executive leadership to streamline, the team solidified the building departmental block plans and footprint in four weeks. Schematic plans were approved by hospital department heads and vice presidents in six weeks. Detailed requirements were approved in 12 weeks. Groundbreaking took place five months after the start of the design process.
Building information modeling helped the team create trade take-off sheets just weeks into the project. This allowed for much faster validation of the project approach and budget with information that would normally be unavailable until the design development stage.
Prefabrication and preassembly of systems resulted in numerous efficiencies. More than 200 pieces of precast concrete in three different finishes were delivered just 11 months after the award date. A prefabricated tunnel connecting the hospital to the central utility plant was installed to house the facility’s mechanical/electrical systems. The use of mockups and prefabricated headwalls accelerated the completion of the patient rooms.
Early occupancy of the central utility plant allowed sufficient time to condition and commission the finished hospital as construction came to a close.
Lean objectives propelled the team to keep the building form simple and to focus on delivery of inpatient services.
The team completed West Shore Hospital in May 2014, two years and a day after the award of the project, and under budget. The hospital led to the creation of 400 permanent jobs in Mechanicsburg while extending PinnacleHealth’s services to patients living on the west side of the Susquehanna.
PinnacleHealth’s new 108-bed, 188,000-sf West Shore Hospital provides acute care, surgical, cardiology, orthopedic, and stroke care services, and chronic disease management to patients on the west side of the Susquehanna River in Mechanicsburg, Pa. Stantec (architect) and Quandel Construction Group (design-builder) led the team.
Related Stories
Building Team Awards | Jun 8, 2017
Team win: Clemson University Allen N. Reeves Football Operations Complex
Silver Award: Clemson gets a new football operations palace, thanks to its building partners’ ability to improvise.
Building Team Awards | Jun 8, 2017
Narrow site, broad vision: LA Metro Light Rail Operations & Maintenance Facility
Gold Award: A slender building site had direct implications for the design of this light-rail facility.
Building Team Awards | Jun 8, 2017
Missing link: Denver International Airport and Transit Center
Gold Award: A new mixed-use transit center fulfills Denver’s 28-year plan to improve access to the nation’s fifth-busiest airport.
Building Team Awards | Jun 7, 2017
Rising above adversity: National Museum of African American History and Culture
Gold Award: The Smithsonian Institution’s newest museum is a story of historical and construction resolve.
Building Team Awards | Jun 7, 2017
Justice league: United States courthouse
Gold Award: The Building Team for L.A.’s newest courthouse went way beyond what was expected.
Building Team Awards | Jun 7, 2017
Blurring the lines: University of Chicago North Residential Commons
Gold Award: The University of Chicago’s new Residential Commons is part campus, part community.
Building Team Awards | Jun 7, 2017
Rebuilding to heal: Sandy Hook Elementary School
Gold Award: Community involvement was paramount as Newtown, Conn., replaced the school where a mass shooting occurred.
Building Team Awards | Jun 6, 2017
Nerves of steel: 150 North Riverside
Platinum Award: It took guts for a developer and its Building Team to take on a site others had shunned for most of a century.
Building Team Awards | Jun 1, 2016
Multifamily tower and office building revitalize Philadelphia cathedral
The Philadelphia Episcopal Cathedral capitalizes on hot property to help fund much needed upgrades and programs.
Building Team Awards | Jun 1, 2016
Central utility power plant takes center stage at UC San Diego Jacobs Medical Center
An undulating roof, floor-to-ceiling glass, and façade scheme give visual appeal to a plant that serves the 10-story medical center.


