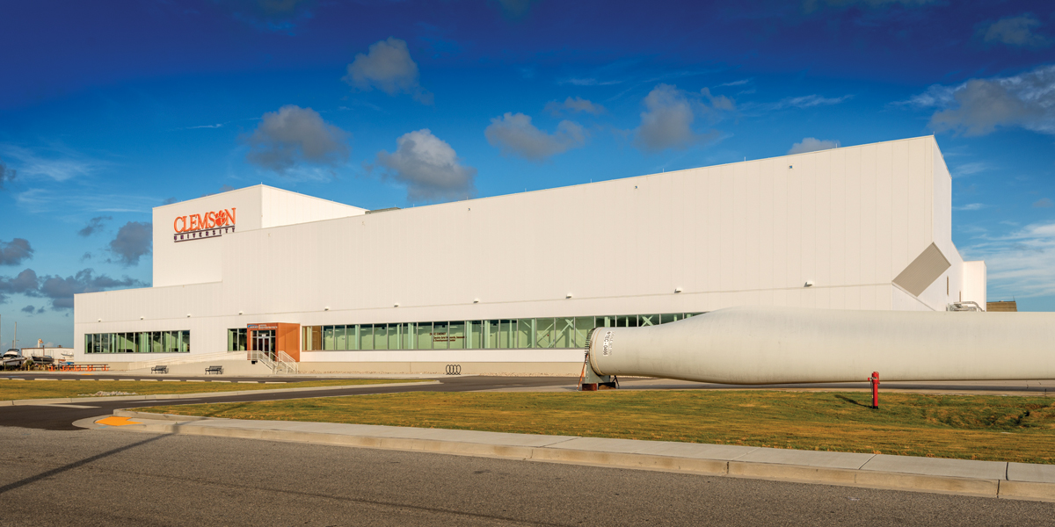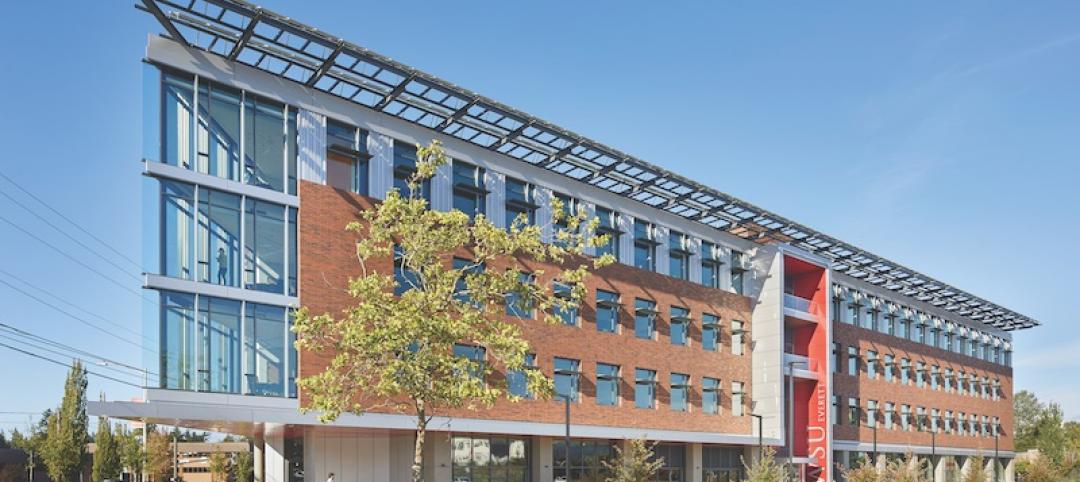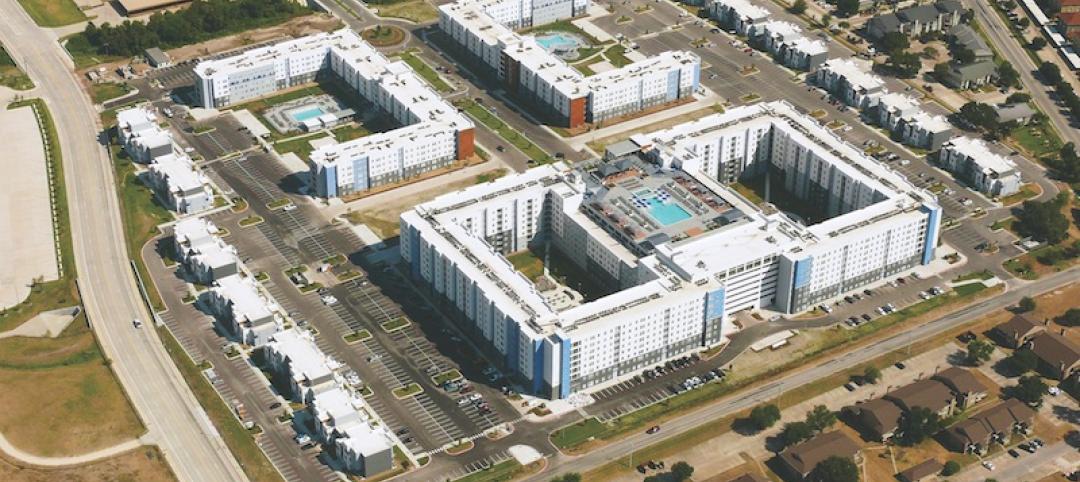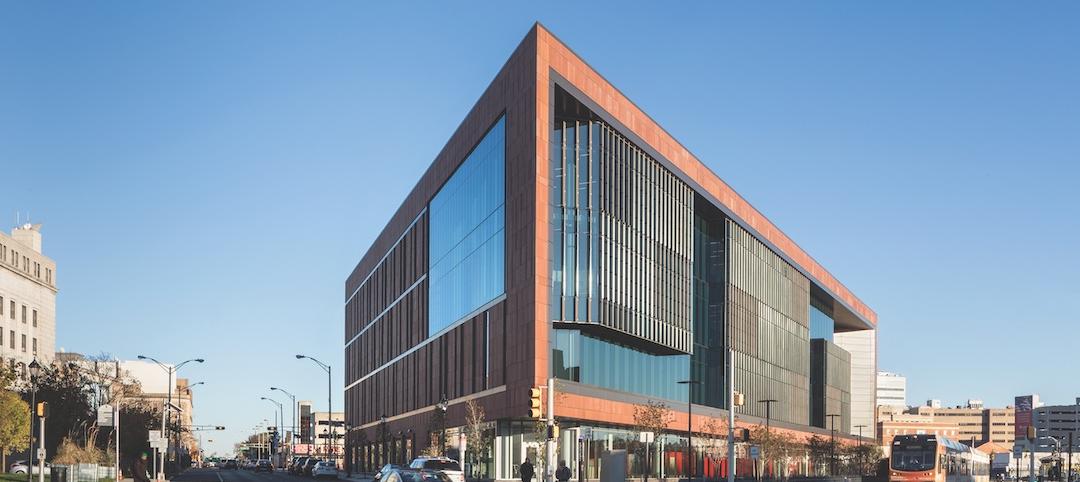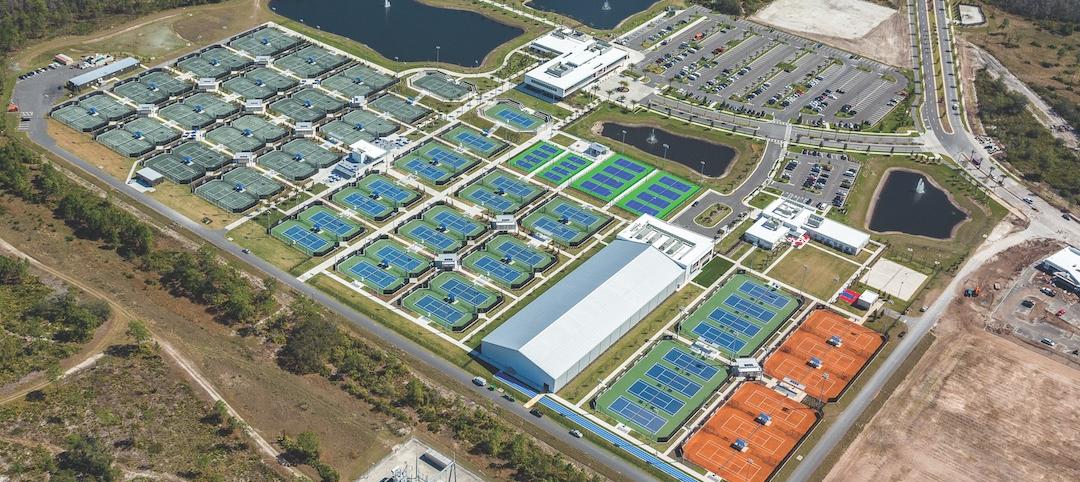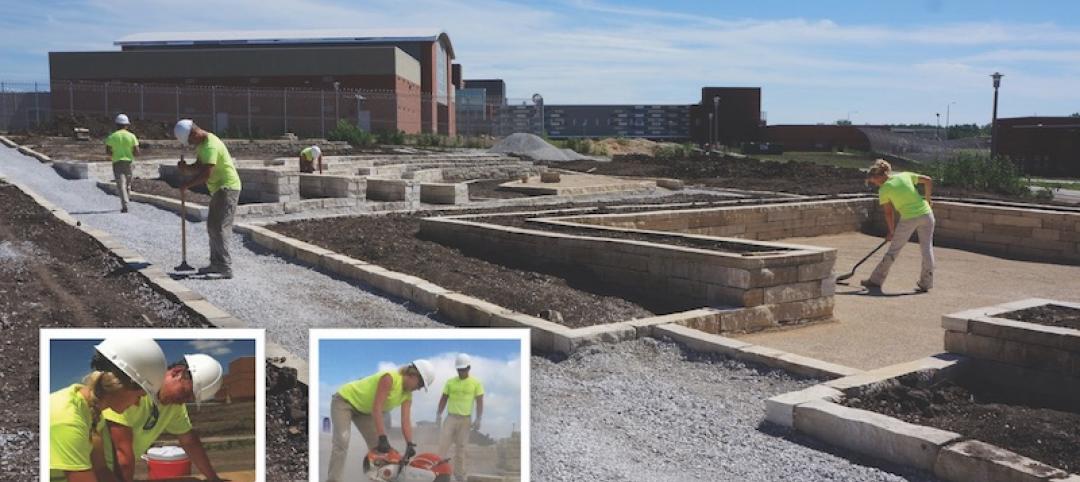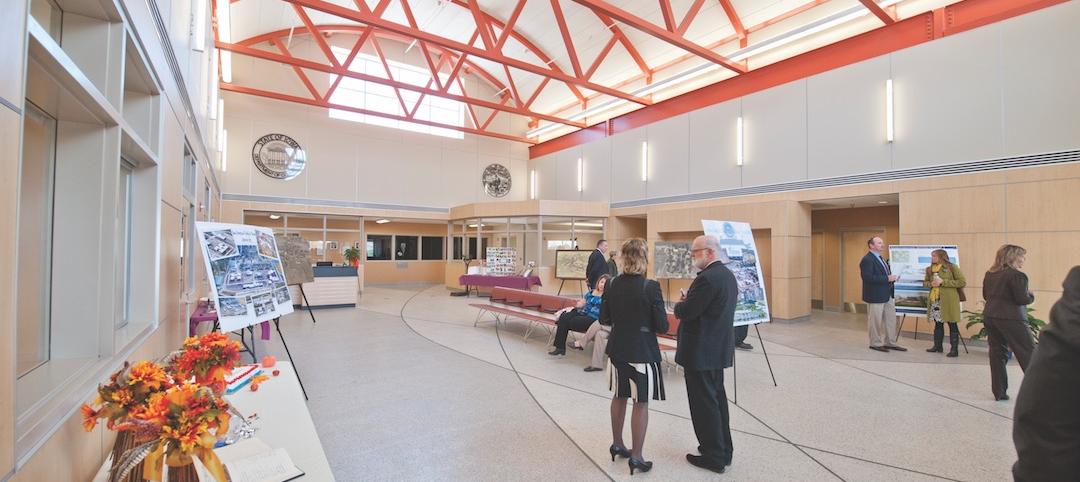The U.S. Energy Department wants wind power to provide at least 20% of the nation’s energy needs by 2030, compared to 3.5% in 2013. Until recently, manufacturers have not been able to replicate on a sufficiently large scale the stress forces that offshore wind turbines must be able to endure.
In 2009, DOE’s Office of Energy Efficiency & Renewable Energy awarded $45 million—its largest single wind-power grant—to Clemson University to build a facility capable of full-scale, highly accelerated testing of the next generation of wind turbine drive-train technology.
The Clemson University Restoration Institute converted a decommissioned Navy warehouse in North Charleston, S.C., into the SCE&G Energy Innovation Center, where such testing is now feasible. The facility also houses Duke Energy’s 15-megawatt eGrid simulator, which tests and validates the impact of electric equipment turbines on the nation’s aging electrical grid.
The project’s sheer magnitude made it a design, engineering, and construction feat. Much of the equipment installed in the facility had never been used before. With design teams and suppliers in the U.S. and Europe, a considerable degree of planning and coordination was required.
PROJECT SUMMARY
GOLD AWARD
Clemson University SCE&G Energy Innovation Center
North Charleston, S.C.BUILDING TEAM
Submitting firm: Choate Construction Co. (GC/CM)
Owner: Clemson University Restoration Institute
Architect/MP engineer: Davis & Floyd
Structural/electrical engineer: AEC EngineeringGENERAL INFORMATION
Project size: 82,264 sf
Construction cost: $37.3 million
Construction period: September 2011 to February 2014
Delivery method: CM at risk
“This project took the meaning of complexity to a whole new level,” says Drew Clark, Senior Project Manager for Clark Construction, a Building Team Awards judge. “When you understand the coordination, logistics, and extreme tolerances—fractions of an inch—required to support the test equipment, you get the sense that they were building something of a Swiss watch, not just a building. Very impressive.”
To meet seismic code requirements, over 900 steel H and concrete piles, ranging in length from 40 to 85 feet and weighing more than 400 pounds, were driven—the equivalent of nine miles of pilings.
The testing equipment included 7.5- and 15-MW hydraulic dynamometers that can replicate the severe rotating and bending forces exerted on the drive trains by 300-foot-long wind turbine blades at sea. Controlling these forces required two testing bays with dynamic independent foundations that could accommodate the massive torque of the testing system, plus the weight of the rigs. A single gearbox weighs 341 tons, or the equivalent of a Boeing 747.
Because the test rigs were so deep and embedded with congested rebar—the 15-MW foundation was 42 feet wide by 100 feet long by 15 feet deep—concrete couldn’t be pumped and vibrated. The Building Team specified self-consolidating concrete with chemical viscosity modifiers that allowed the concrete to flow throughout the rebar and formwork without the need for vibration. The concrete was poured in a single, continuous 12-hour run for each test rig.
There’s over 900 tons of rebar in the test bed foundations, bent to nearly micron levels. The Building Team used BIM modeling to identify 8,500 conflicts in the foundation before construction.
The Building Team also designed an anchor system so turbines could be moved around and repositioned during testing. Four hundred anchor sleeves and 15 assembled arrays were installed; each was measured during fabrication, assembly, setting, and as-built condition.
One anchoring assembly is the 15-MW Load Application Unit (LAU), also known as “Death Star.” The LAU ring, which had to be transported 250 miles in four pieces to the site, required 96 6.5-foot-long tubes. In full field operation, one million pounds of steel components will be cantilevered off of the ring and its surrounding concrete structure.
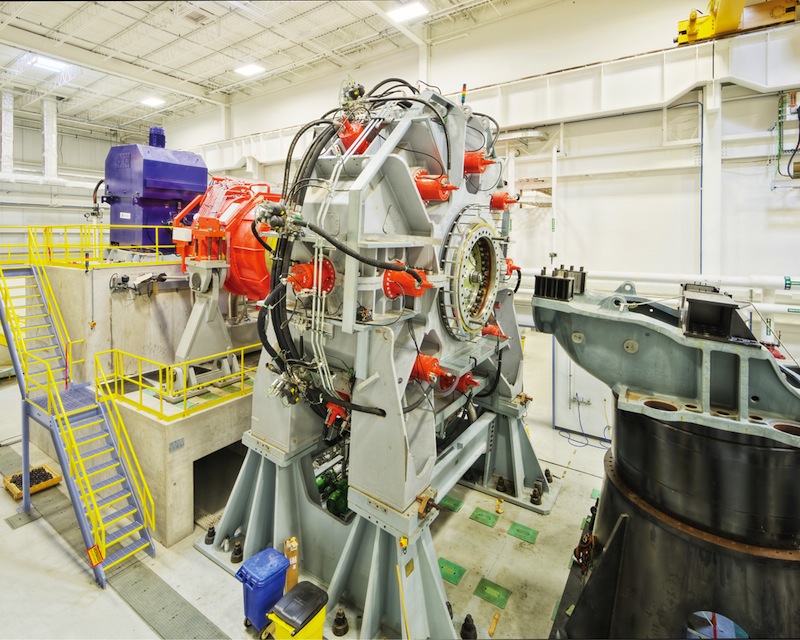 Its dynamometers require 22.5 MW of electricity to operate at full capacity, or enough to power 15,000–25,000 homes per year. The facility recovers about 80% of that energy, resulting in energy cost savings of 60.3% and contributing to the project’s LEED Gold certification. Photo: Ryan Manchester, Clear Sky Images
Its dynamometers require 22.5 MW of electricity to operate at full capacity, or enough to power 15,000–25,000 homes per year. The facility recovers about 80% of that energy, resulting in energy cost savings of 60.3% and contributing to the project’s LEED Gold certification. Photo: Ryan Manchester, Clear Sky Images
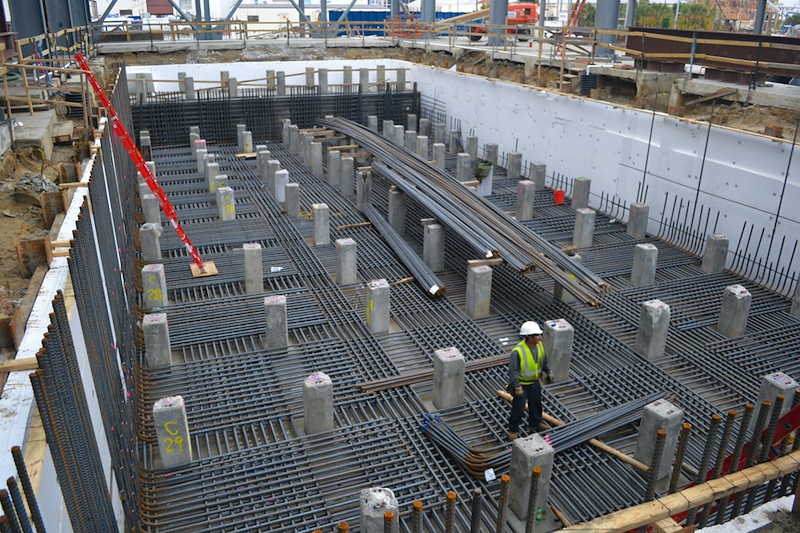 Crews laid down 900 tons of rebar in the test bed foundations. Specialty concrete was poured in a single run to make sure the concrete penetrated the rebar without the use of vibration equipment.
Crews laid down 900 tons of rebar in the test bed foundations. Specialty concrete was poured in a single run to make sure the concrete penetrated the rebar without the use of vibration equipment.
Related Stories
Building Team Awards | May 22, 2018
LA's game changer: Wilshire Grand Center
Silver Award: This billion-dollar mixed-use tower will alter the Los Angeles skyline in more ways.
Building Team Awards | May 21, 2018
Campus builder: Everett University Center at Washington State University
Silver Award: WSU kicks off its new branch campus with a high-tech innovation center designed to engage students, businesses, and the community.
Building Team Awards | May 21, 2018
Promise fulfilled: Park West, Texas A&M University
Silver Award: A P3-driven team completes this mega off-campus student housing complex ahead of its fast-track schedule.
Building Team Awards | May 18, 2018
Prognosis: Positive: Rutgers University-Camden Nursing and Science Building
Gold Award: Can a new nursing school breathe life into America’s third-poorest city?
Building Team Awards | May 17, 2018
Patient priorities: Cleveland Clinic Taussig Cancer Center
Gold Award: Cleveland Clinic’s new cancer center is a transparent, collaborative hub for improved patient experiences and enhanced communication with caregivers.
Building Team Awards | May 16, 2018
Game, set, match: United States Tennis Association National Campus
Gold Award: With 100 courts and more than 260,000 sf of vertical construction, the USTA National Campus is a sanctuary for tennis enthusiasts.
Building Team Awards | May 15, 2018
High court, big impact: San Diego Central Courthouse
Gold Award: San Diego’s high-rise courthouse increases access to justice for citizens by consolidating 71 court departments.
Building Team Awards | May 14, 2018
Sweat equity marks landscaping effort
The design was grounded in therapeutic landscape and environmental psychology theory.
Building Team Awards | May 14, 2018
Rethinking prison design: Iowa Correctional Institution for Women
Platinum Award: Iowa's new women's correctional institution offers a revolutionary model for rehabilitating female inmates.
Building Team Awards | May 14, 2018
Dream delivered: McCormick Square Marriott Marquis and Wintrust Arena
Platinum Award: A daring hotel and sports development in Chicago’s South Loop aims to invigorate the city’s convention business.


