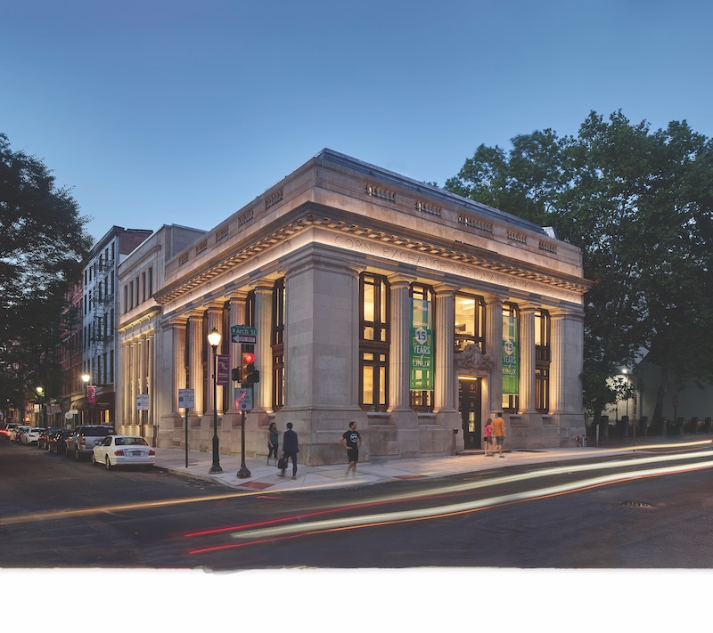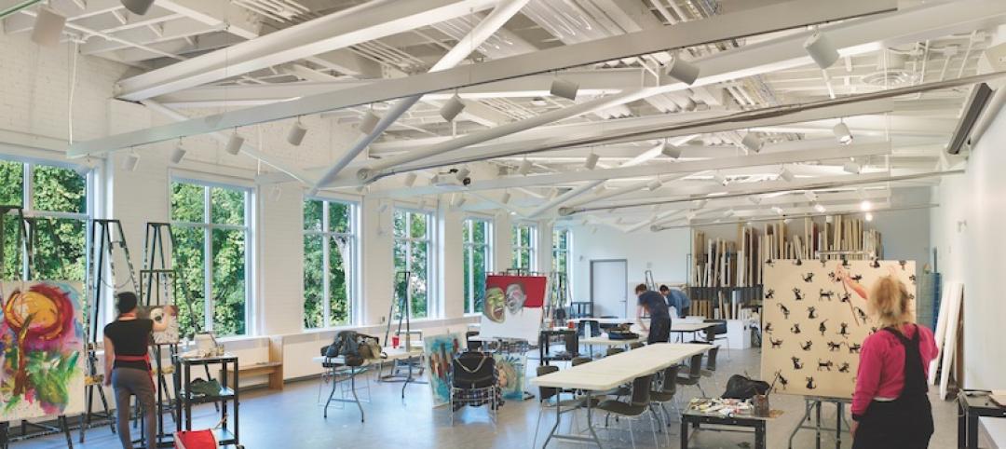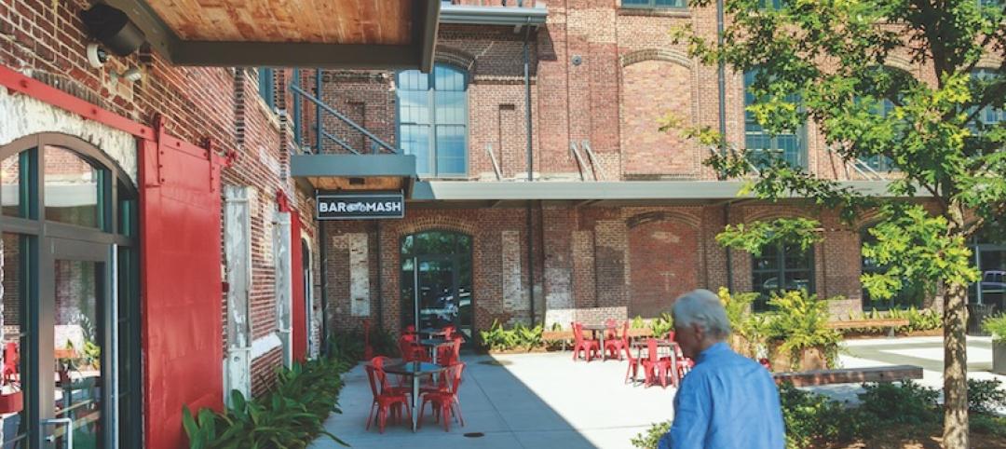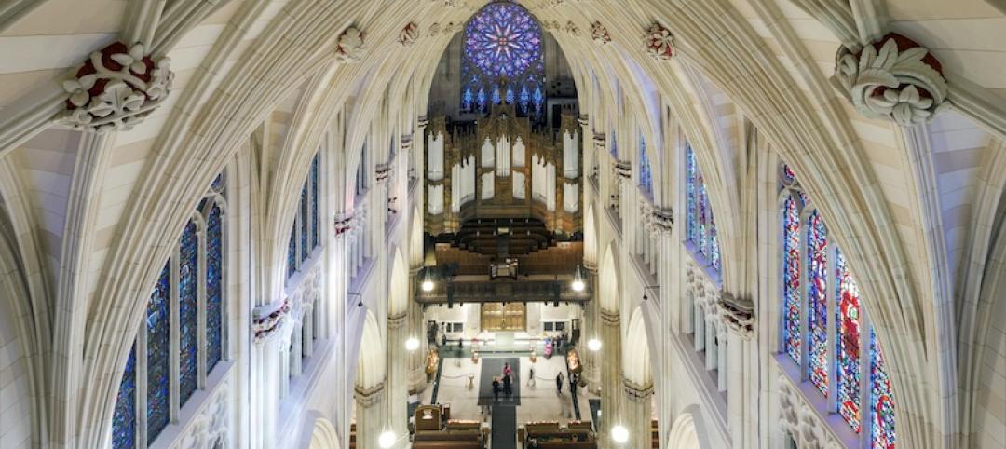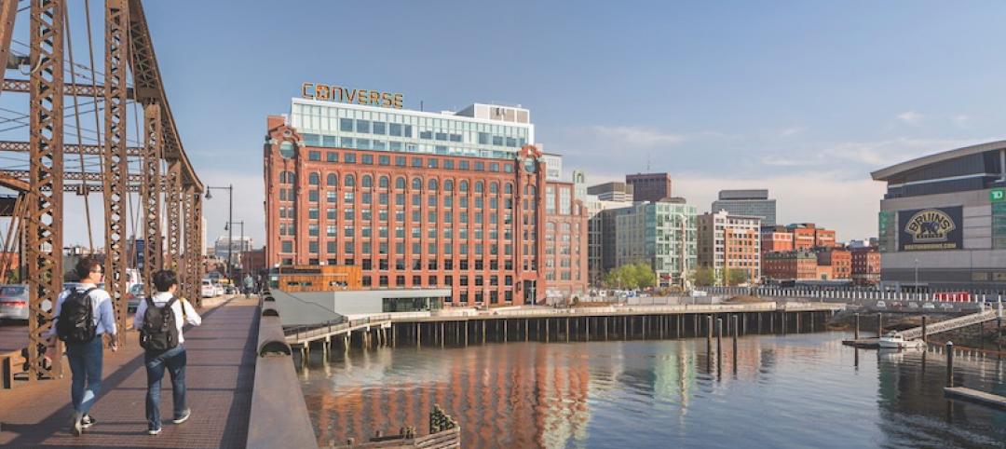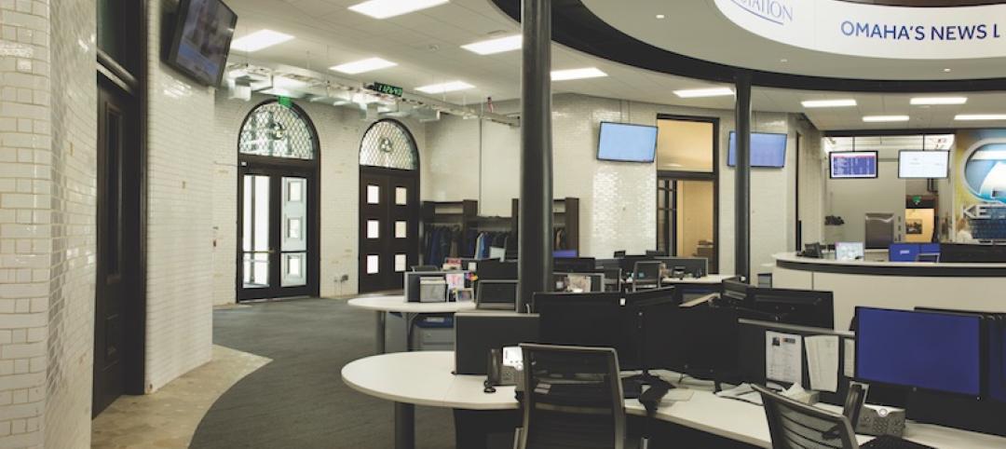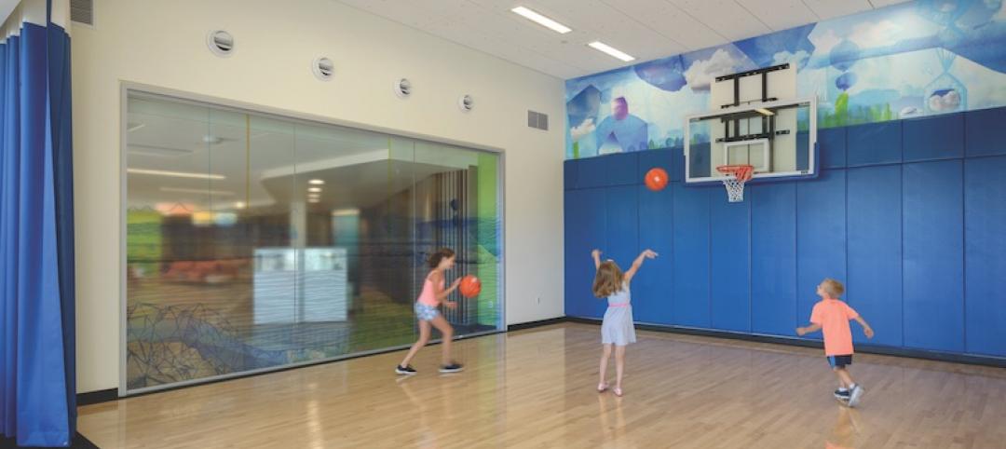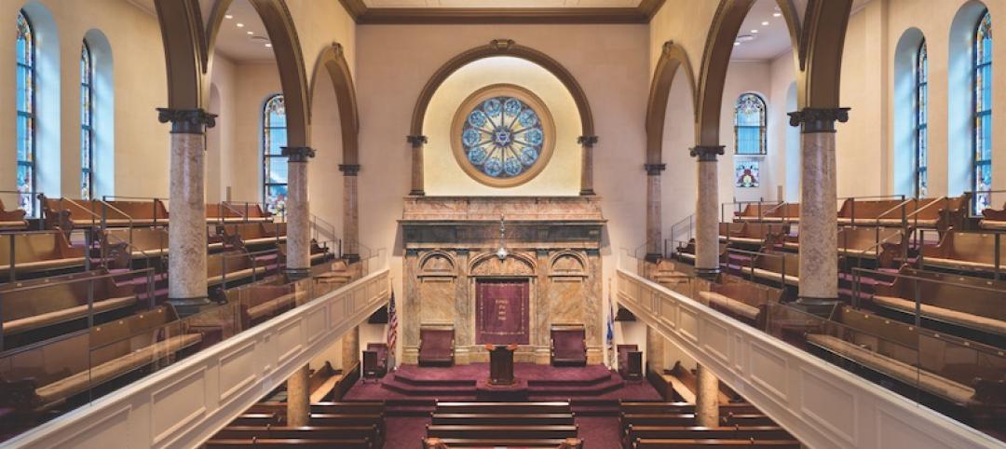Christopher Aker, CEO of cloud-hosting company Linode, could have built a new headquarters anywhere he darned well pleased. Instead, he chose to put nearly $10 million into making Philadelphia’s 1906 Corn Exchange National Bank a high-powered magnet that would attract and retain high-tech talent for his fast-growing company.
The new headquarters combines Beaux Arts authenticity (“It has so much character,” says Aker) with high-tech buzz. Located next to the Betsy Ross House in the historic Old City, it has become a lively addition to Philadelphia’s N3rd (“nerd”) Street tech and design hub.
The project team, led by design firm Ballinger, negotiated with city building code and historic preservation officials to obtain compromises that would meet Linode’s spatial needs and municipal life safety requirements.
A narrow, non-code-compliant staircase was extended to the basement to meet egress requirements. A sprinkler system was installed throughout the building as a concession to keeping certain original elements.
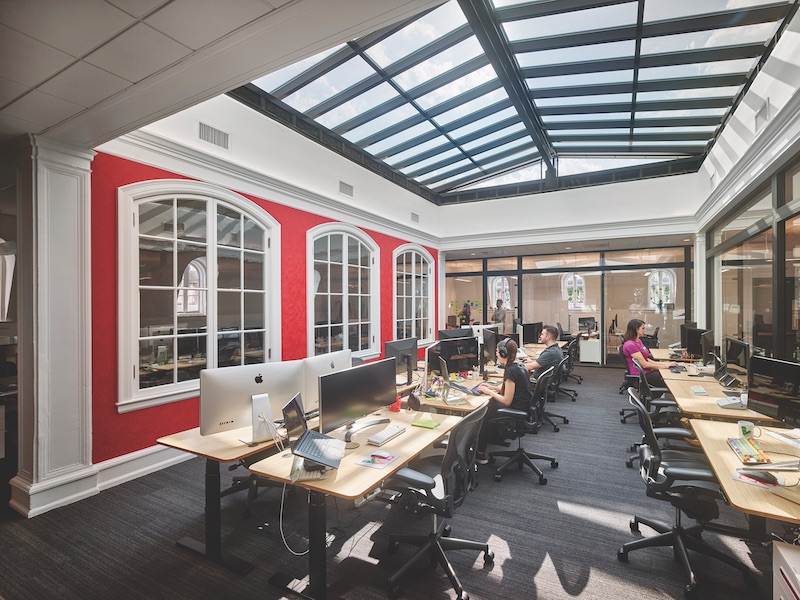 A secured-access third floor with open offices under an original skylight. The interior windows can be opened for acoustical flexibility.
A secured-access third floor with open offices under an original skylight. The interior windows can be opened for acoustical flexibility.
The city’s historic commission wanted to make sure that exterior lighting fixtures would not detract from the historic appearance of the building. The project team used existing conduits to channel power to new light fixtures mounted along existing joint lines, thereby reducing the number of penetrations in the historic façade.
The entire project team was composed of locally based firms, including conservators and specialty crafts workers who restored materials and windows. Conservators used scagliola, a centuries-old technique in which plaster is mixed by hand to create imitation marble, to replace tiles in the basement vault area, a popular gathering spot. (They also kept the original vault door in place.)
To retain the existing substrate of the exterior while blending it with adjacent surfaces, the team came up with a unique approach. Instead of removing patched areas, they used in-painting with a mineral silicate paint to match the appropriate color and texture of the surface. Conservators then toned the patches, using numerous colors to blend with the variable shades of the surrounding limestone.
In the end, Aker’s recruitment strategy worked. Linode has experienced a 100% growth in its workforce since relocating from the suburbs.
GOLD AWARD WINNER
BUILDING TEAM Ballinger (submitting firm, architect/SE) Atlantis Investments LLC (owner) HPE Group (MEP) Materials Conservation Collaborative (conservator) The Lighting Practice (lighting design) C. Erickson and Sons (GC) DETAILS 22,300 sf Total cost $10 million Construction time December 2016 to February 2018 Delivery method CM at risk
Related Stories
Reconstruction Awards | Nov 16, 2016
Reconstruction Awards: Marilyn I. Walker School of Fine and Performing Arts, Brock University
The five-story brick-and-beam structure is an adaptive reuse of the Canada Hair Cloth Building, where coat linings and parachute silks were once made.
Reconstruction Awards | Nov 16, 2016
Reconstruction Awards: Marwen
Marwen currently offers 100 studio courses to 850 underserved students from 295 schools and 53 zip codes.
Reconstruction Awards | Nov 16, 2016
Reconstruction Awards: The Cigar Factory
The Cigar Factory was originally a cotton mill but became the home of the American Cigar Company in 1912.
Reconstruction Awards | Nov 16, 2016
Reconstruction Awards: St. Patrick's Cathedral
The cathedral, dedicated in 1879, sorely needed work.
Reconstruction Awards | Nov 15, 2016
Reconstruction Awards: Lovejoy Wharf
After demolishing the rotten wood wharf, Suffolk Construction (GC) built a new 30,000-sf landscaped quay, now known as Lovejoy Wharf.
Reconstruction Awards | Nov 15, 2016
Reconstruction Awards: KETV-7 Burlington Station
The 1898 Greek Revival train terminal, which was listed on the National Register of Historic Places in 1974, had been abandoned for nearly four decades.
Reconstruction Awards | Nov 14, 2016
Reconstruction Awards: The Gallery at the Three Arts Club
On the exterior of the building, masonry and terra cotta were revitalized, and ugly fire escapes on the south façade were removed.
Reconstruction Awards | Nov 14, 2016
Big-box store rescaled to serve as a preventive-care clinic
The hospital was attracted to the big box’s footprint: one level with wide spans between structural columns, which would facilitate a floor plan with open, flexible workspaces and modules that could incorporate labs, X-ray, ultrasound, pharmacy, and rehab therapy functions.
Reconstruction Awards | Nov 14, 2016
Fire-charred synagogue rises to renewed glory
The blaze left the 110-year-old synagogue a charred shell, its structural integrity severely compromised.
Reconstruction Awards | Nov 11, 2016
Adaptive reuse juices up an abandoned power plant
The power plant was on the National Register of Historic Places and is a Recorded Texas Historic Landmark.


