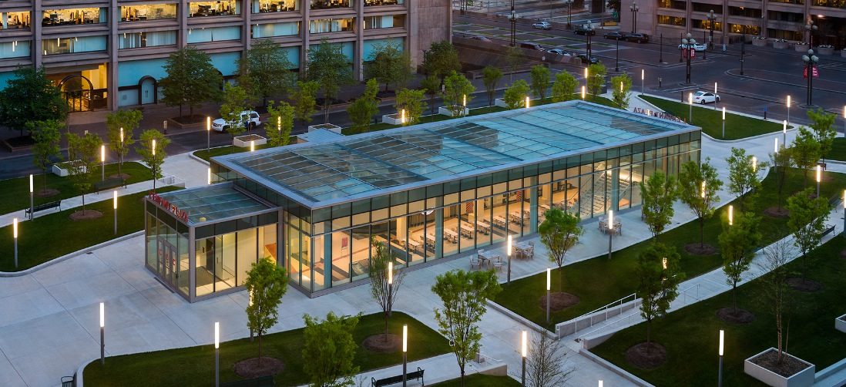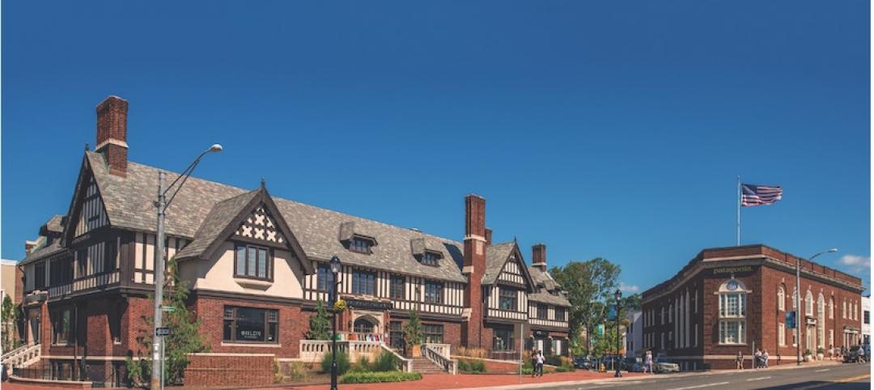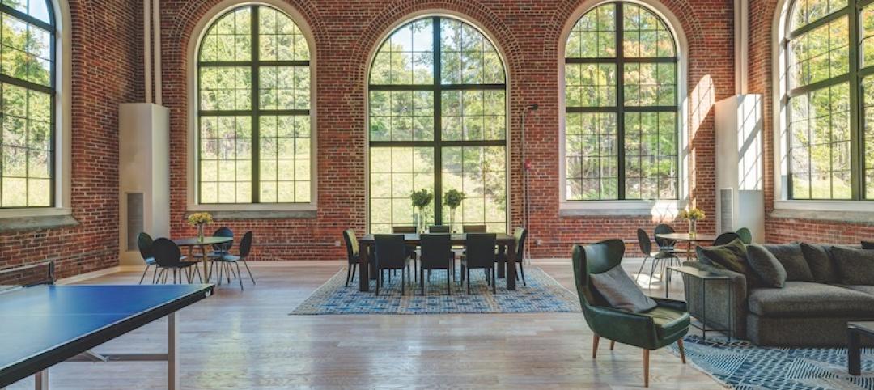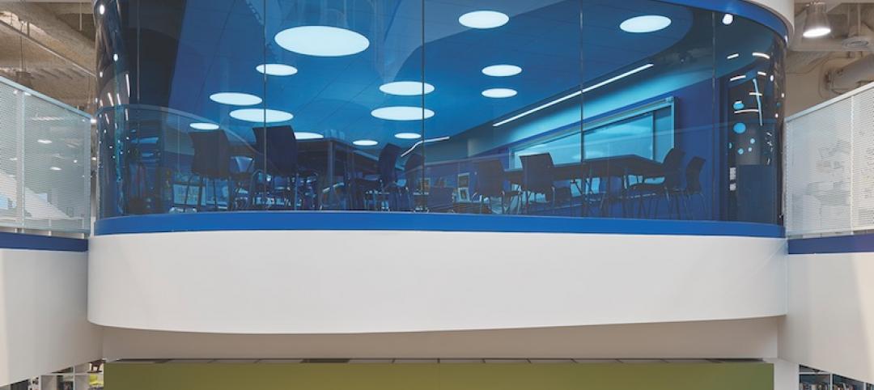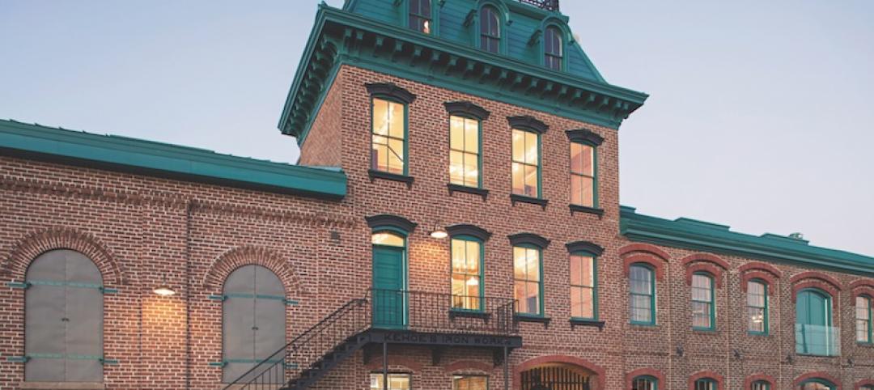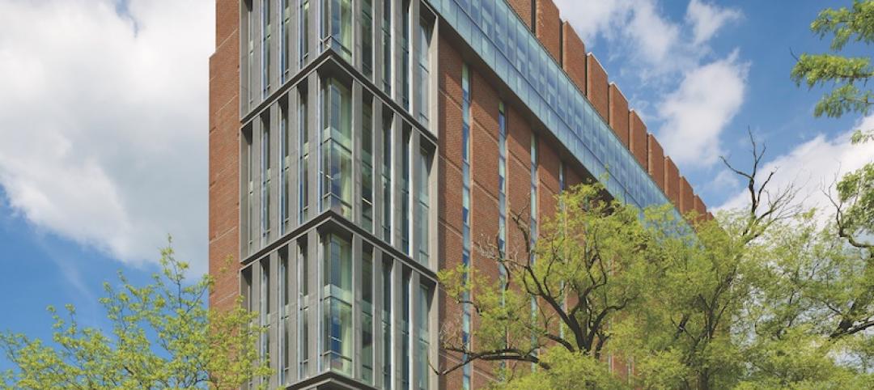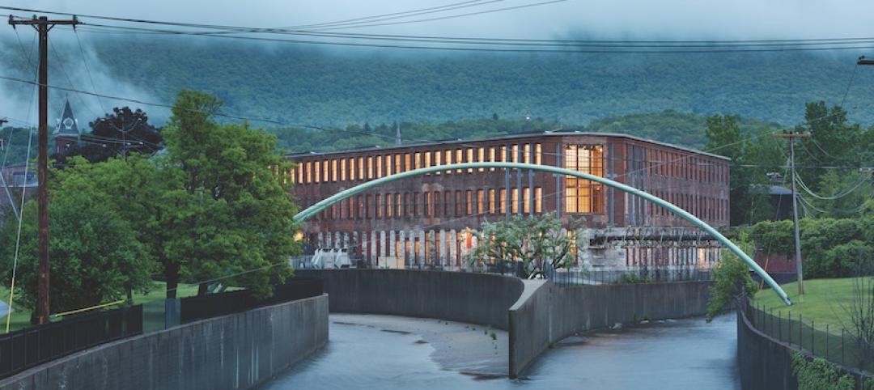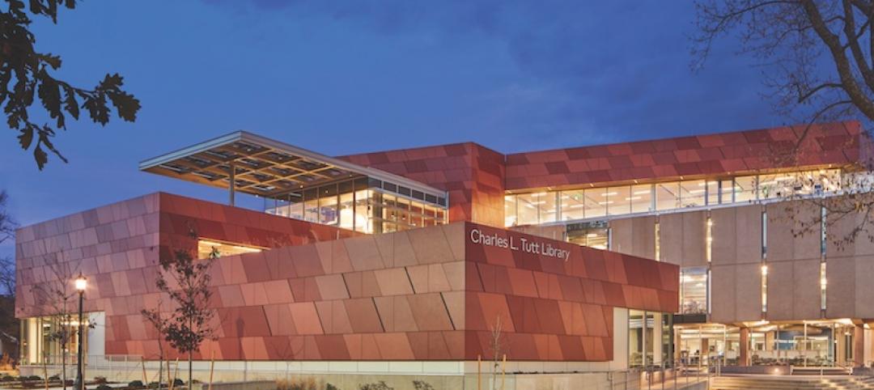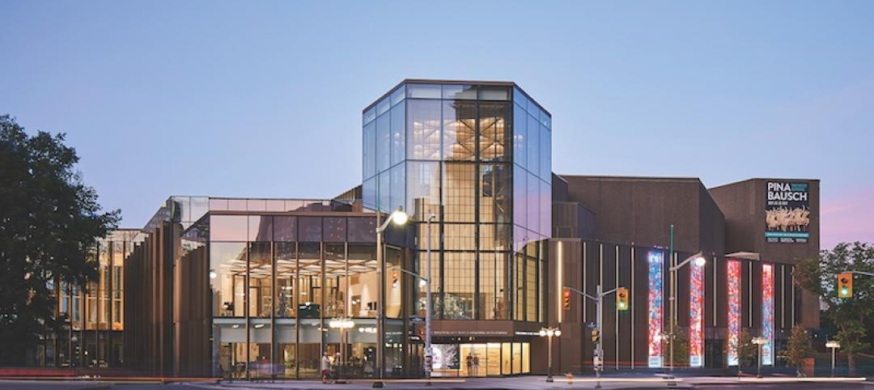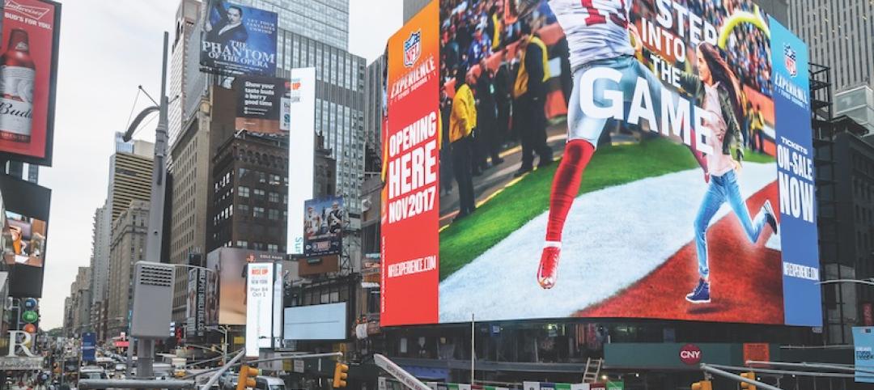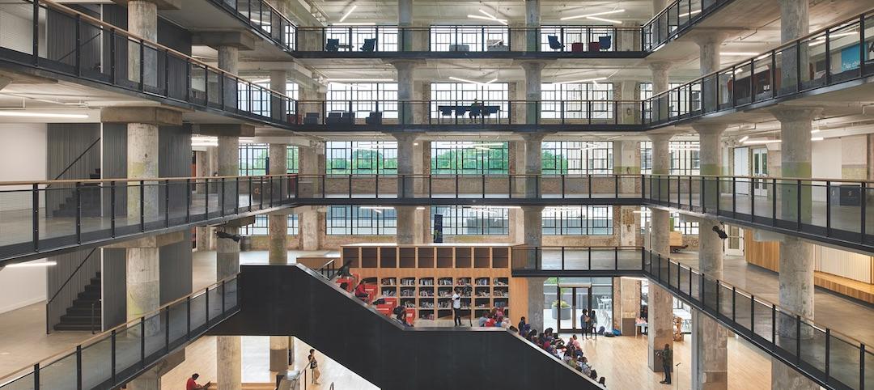Each weekday, more than 29,000 people, including 4,000 workers on site, make their way to the L’Enfant Plaza area for business, shopping, transit, dining, and tourist activities. Designed in 1965 by I.M. Pei as a series of buildings set apart from the surrounding neighborhoods to form a large open plaza, the master plan places 1.3 million sf of buildings around a central courtyard. At its center is L’Enfant Plaza, a three-level, below-grade mall with 200,000 sf of retail space, an auditorium, 1,600 parking spaces, and connection to the adjacent L’Enfant Metro Station.
BRONZE AWARD
Building Team: SmithGroupJJR (submitting firm, architect, MEP); JBG Companies (owner); Smislova, Kehnemui & Associates (SE); Whiting-Turner (GC)
General Information: Size: 200,000 sf. Construction cost: $22 million. Construction time: June 2011 to January 2013 (phase 1), January 2014 to March 2015 (phase 2). Delivery method: Design-bid-build
Local developer JBG Companies purchased the property in 2003 with a vision of creating a destination and link between the National Mall and the soon-to-open, 27-acre waterfront development, The Wharf. The first step in its plan involved renovating the dim, dated retail plaza into a vibrant, light-filled shopping and dining experience.
The gut renovation project reorganized food vendors and cafés along a pathway that extends across 300 feet north/south and 600 feet east/west. The team opened up the east side of the space by introducing windows into a former solid wall, offering views to the adjacent landscaped courtyard. Along the pathway, a gently curved metallic ceiling reflects light from the windows and is uplit by a continuous, suspended light source. A 40-foot-long, interactive LED wall at the top of the Metro escalators serves as the gateway to the retail plaza.
The centerpiece is a new glass atrium pavilion, topped by a 3,000-sf skylight, at the west end of the mall. This simple glass box, which required review and approval by the U.S. Commission of Fine Arts, was designed to complement Pei’s architecture, and accommodate future buildings within the plaza.
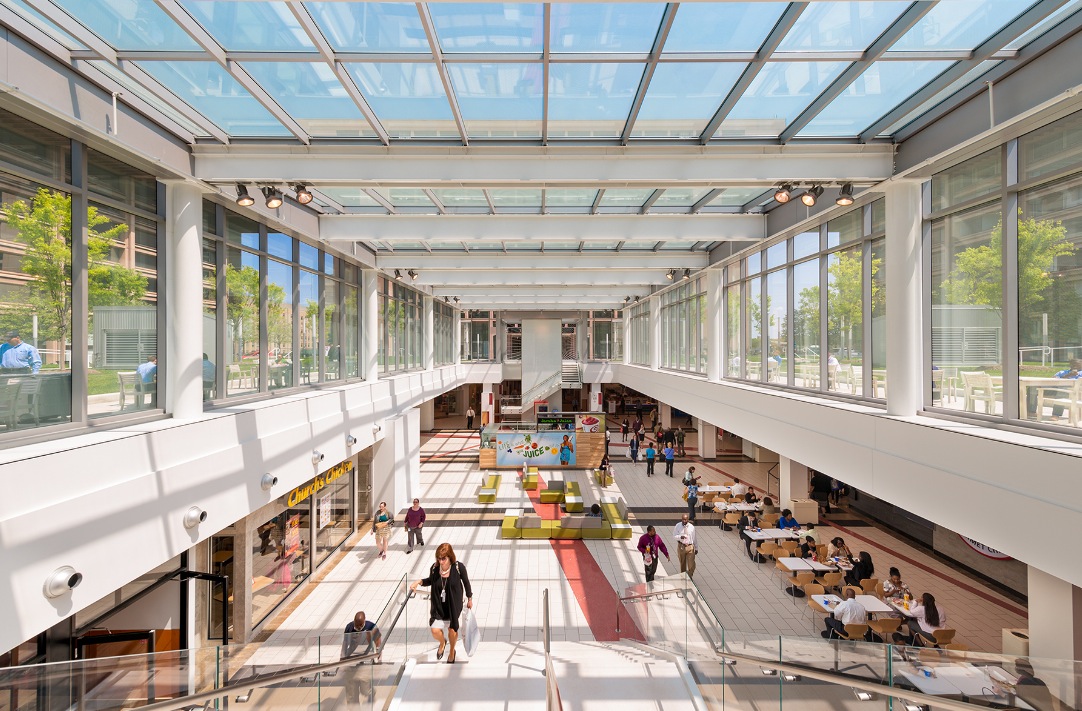 Photo: Judy Davis, Hoachlander Davis Photography.
Photo: Judy Davis, Hoachlander Davis Photography.
Related Stories
Reconstruction Awards | Nov 27, 2018
Bedford Square: Revivifying urbanity
A suburban mixed-use redevelopment restores ‘the lost art of living closely.'
Reconstruction Awards | Nov 26, 2018
Yarn works: Neverending yarn
111-year-old mill becomes a mixed-income multifamily community.
Reconstruction Awards | Nov 20, 2018
Wiseburn High School: New kind of P3
A California school district and a charter school system join forces to open a skills-based high school.
Reconstruction Awards | Nov 19, 2018
Kehoe Iron Works: Industrial strength makeover
A project team turns a toxic site into a civic treasure.
Reconstruction Awards | Nov 19, 2018
Weiser Hall, University of Michigan: Campus upgrade
A Mid-century building becomes home to a new International Institute.
Reconstruction Awards | Nov 16, 2018
Mass MoCA Building 6: The Robert W. Wilson Building
A textile mill becomes an arts center that energizes a New England town and its region.
Reconstruction Awards | Nov 15, 2018
Charles L. Tutt Library, Colorado College: Net-zero in the Rockies
Library expansion reinforces Colorado College’s commitment to carbon neutrality.
Reconstruction Awards | Nov 14, 2018
National Arts Centre: O, Canada
Three new wings and a flashy AV display add luster to the nation’s cultural gem.
Reconstruction Awards | Nov 13, 2018
20 Times Square: Conquering Times Square
The 20 Times Square mixed-used project at the corner of 47th and Seventh Avenue is indicative of the great lengths Building Teams will go in order to maximize real estate and media opportunities in Times Square.
Reconstruction Awards | Nov 12, 2018
Crosstown Concourse: An 'organic' urban village
Memphians band together to rebuild a gigantic Sears distribution facility into a multifaceted community crossroads.


