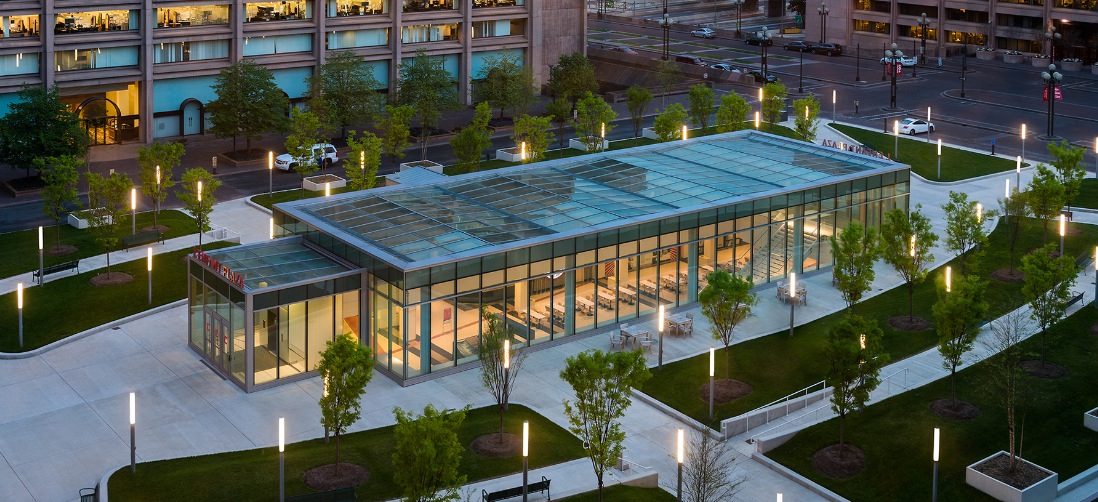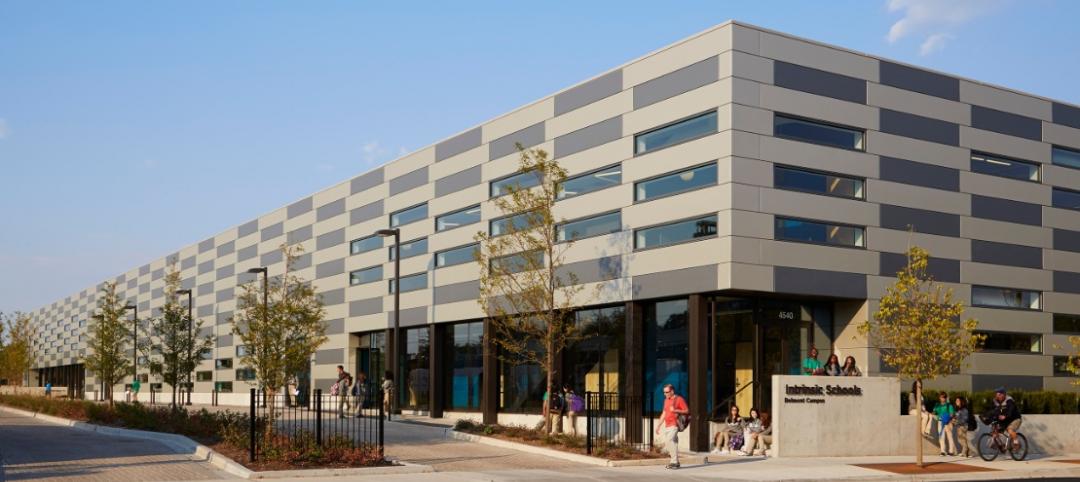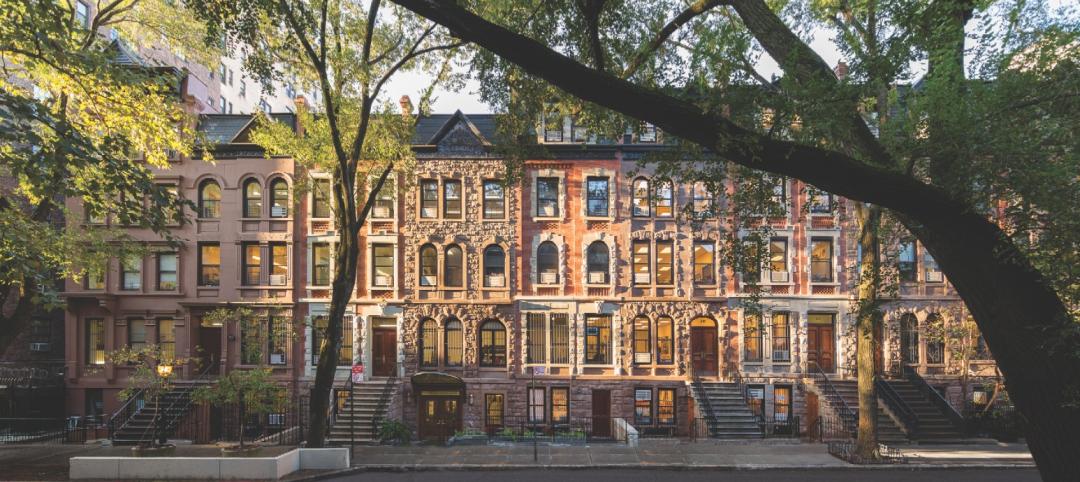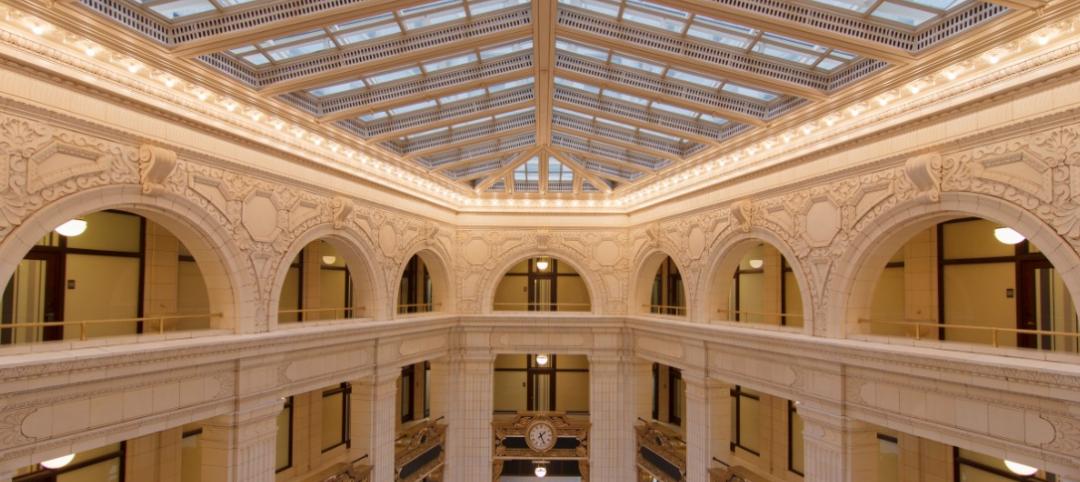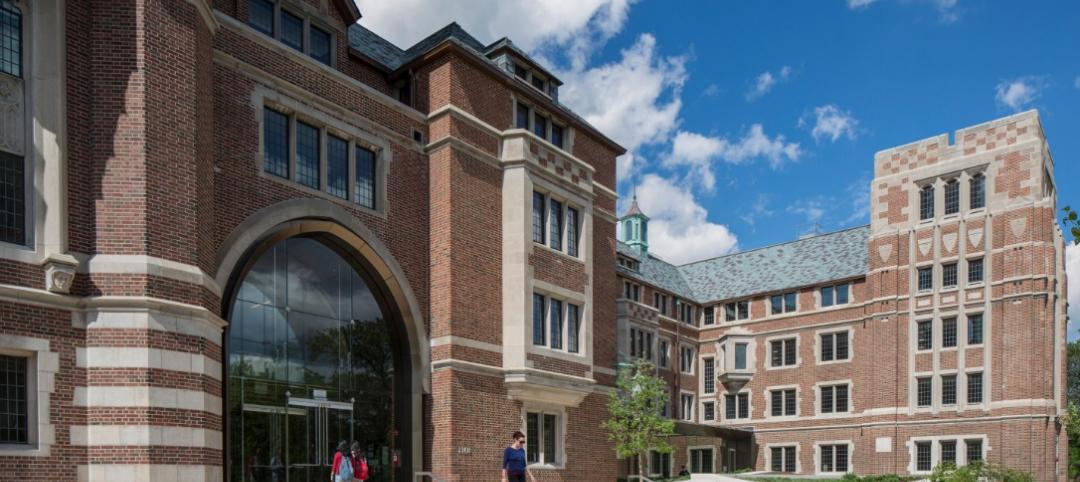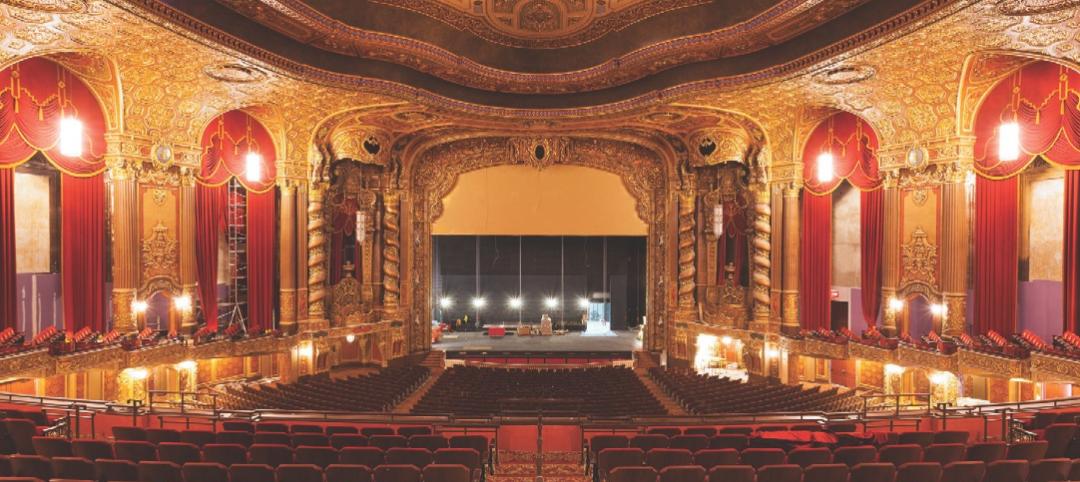Each weekday, more than 29,000 people, including 4,000 workers on site, make their way to the L’Enfant Plaza area for business, shopping, transit, dining, and tourist activities. Designed in 1965 by I.M. Pei as a series of buildings set apart from the surrounding neighborhoods to form a large open plaza, the master plan places 1.3 million sf of buildings around a central courtyard. At its center is L’Enfant Plaza, a three-level, below-grade mall with 200,000 sf of retail space, an auditorium, 1,600 parking spaces, and connection to the adjacent L’Enfant Metro Station.
BRONZE AWARD
Building Team: SmithGroupJJR (submitting firm, architect, MEP); JBG Companies (owner); Smislova, Kehnemui & Associates (SE); Whiting-Turner (GC)
General Information: Size: 200,000 sf. Construction cost: $22 million. Construction time: June 2011 to January 2013 (phase 1), January 2014 to March 2015 (phase 2). Delivery method: Design-bid-build
Local developer JBG Companies purchased the property in 2003 with a vision of creating a destination and link between the National Mall and the soon-to-open, 27-acre waterfront development, The Wharf. The first step in its plan involved renovating the dim, dated retail plaza into a vibrant, light-filled shopping and dining experience.
The gut renovation project reorganized food vendors and cafés along a pathway that extends across 300 feet north/south and 600 feet east/west. The team opened up the east side of the space by introducing windows into a former solid wall, offering views to the adjacent landscaped courtyard. Along the pathway, a gently curved metallic ceiling reflects light from the windows and is uplit by a continuous, suspended light source. A 40-foot-long, interactive LED wall at the top of the Metro escalators serves as the gateway to the retail plaza.
The centerpiece is a new glass atrium pavilion, topped by a 3,000-sf skylight, at the west end of the mall. This simple glass box, which required review and approval by the U.S. Commission of Fine Arts, was designed to complement Pei’s architecture, and accommodate future buildings within the plaza.
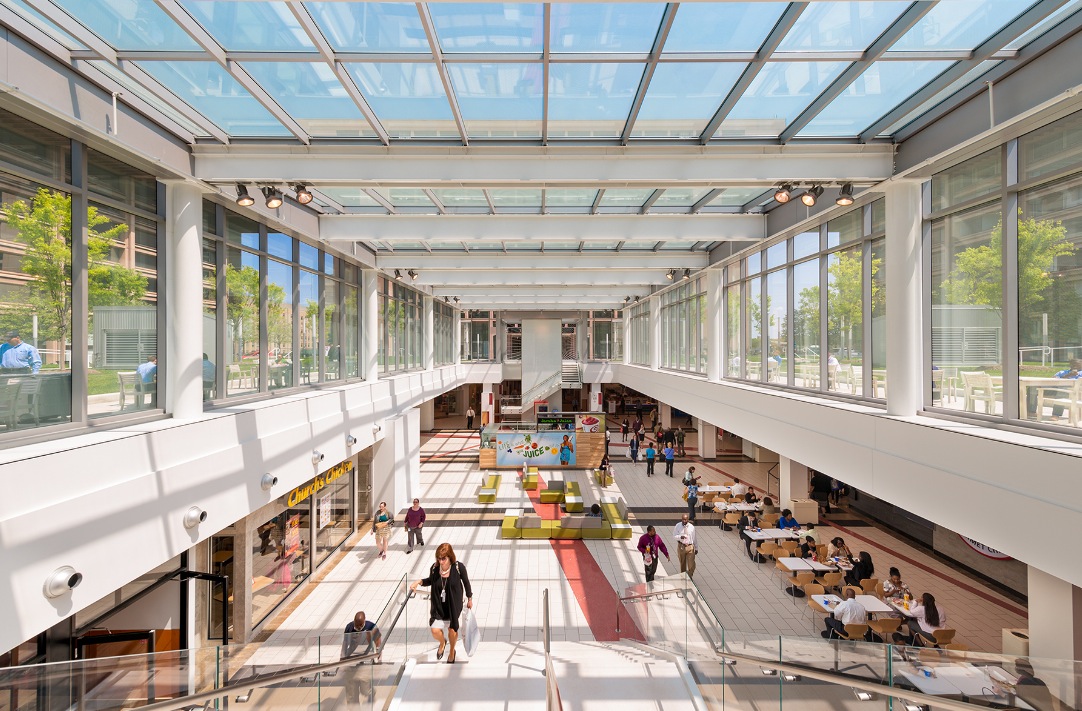 Photo: Judy Davis, Hoachlander Davis Photography.
Photo: Judy Davis, Hoachlander Davis Photography.
Related Stories
Reconstruction Awards | Nov 16, 2015
Lumberyard turned into Chicago charter school
While the existing structures were in poor condition, the Building Team preserved and restored 75% of the spaces and incorporated historic elements in the final design of the Intrinsic School on Chicago's Northwest side.
Reconstruction Awards | Nov 12, 2015
Columbia Grammar and Preparatory School grows with the times
The 251-year-old NYC school was a design-build project that overcame issues like tight space and zoning appeals during its redevelopment.
Reconstruction Awards | Nov 10, 2015
Restoration of the Whitney Building provides hope for Detroit
Four years ago, Whitney Partners purchased the 253,000-sf Whitney for $3.3 million. Their mission was to turn the 19-story structure into a mixed-use hotel, rental apartment, and retail center that would serve as a reminder of more prosperous times in Detroit’s past.
Reconstruction Awards | Nov 9, 2015
University of Chicago uses space economically with Saieh Hall
The five-story, 100,000-sf seminary was converted into a modern education facility that would be fully integrated into the university’s Hyde Park campus. The project demonstrated the university’s commitment to finding a balance between new construction and adaptive reuse of historically significant buildings.
Reconstruction Awards | Nov 9, 2015
King of kings: Classic brooklyn movie theater stages a return engagement
The theater, which withstood vacancy, neglect and vandalism, has been redeveloped with a goal: balance preservation with the creation of a modern performance space.


