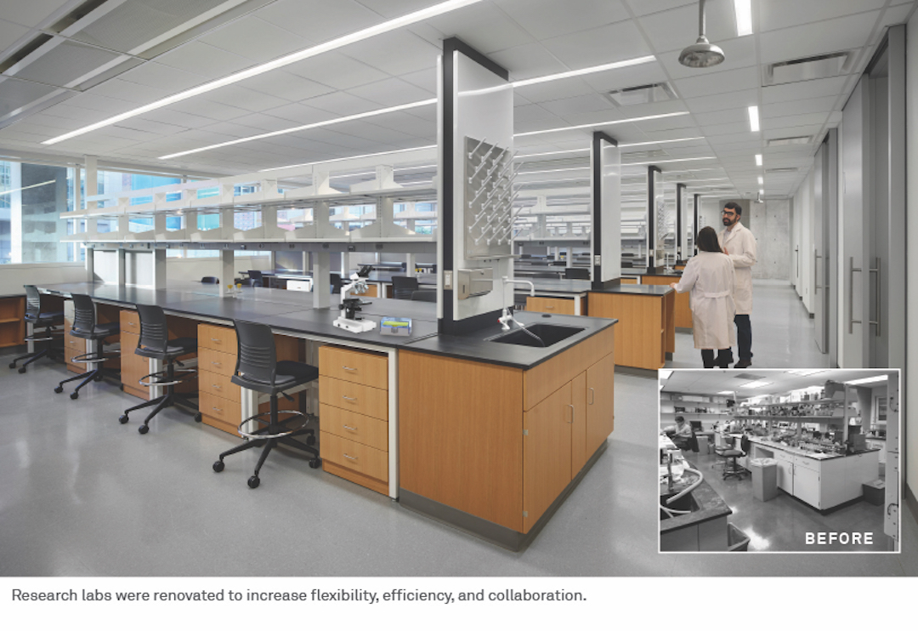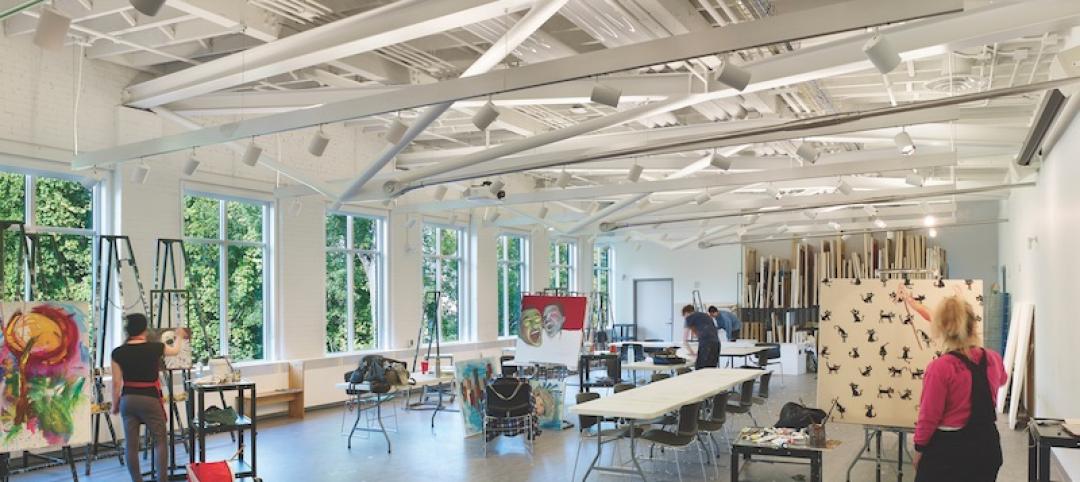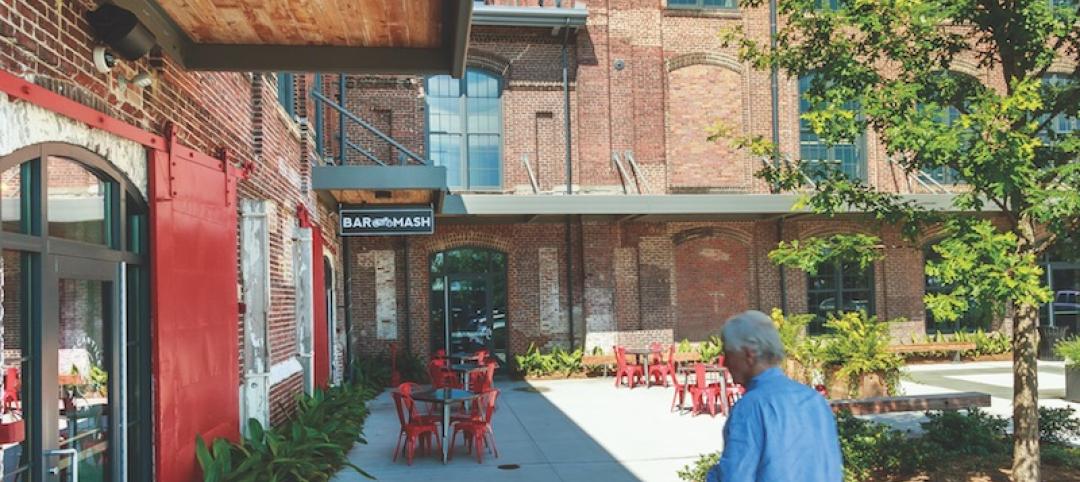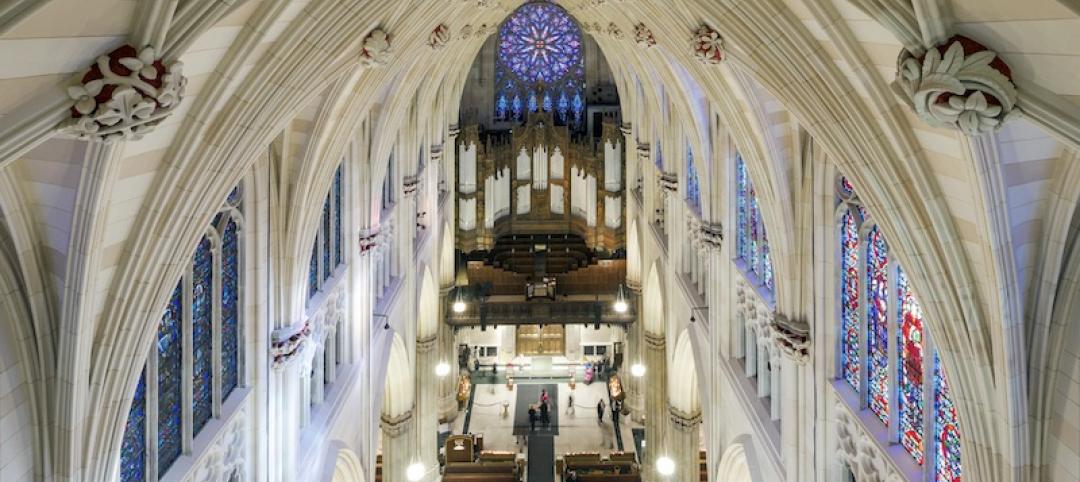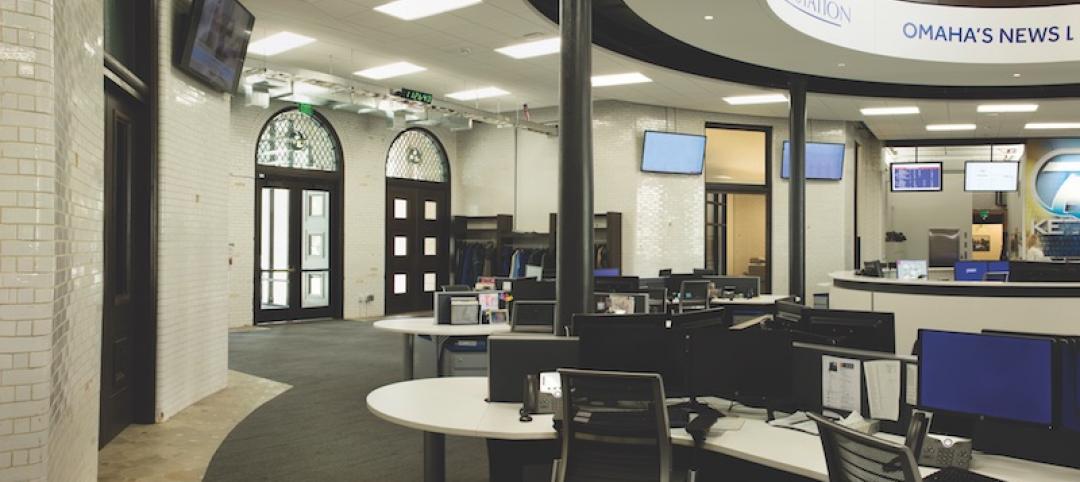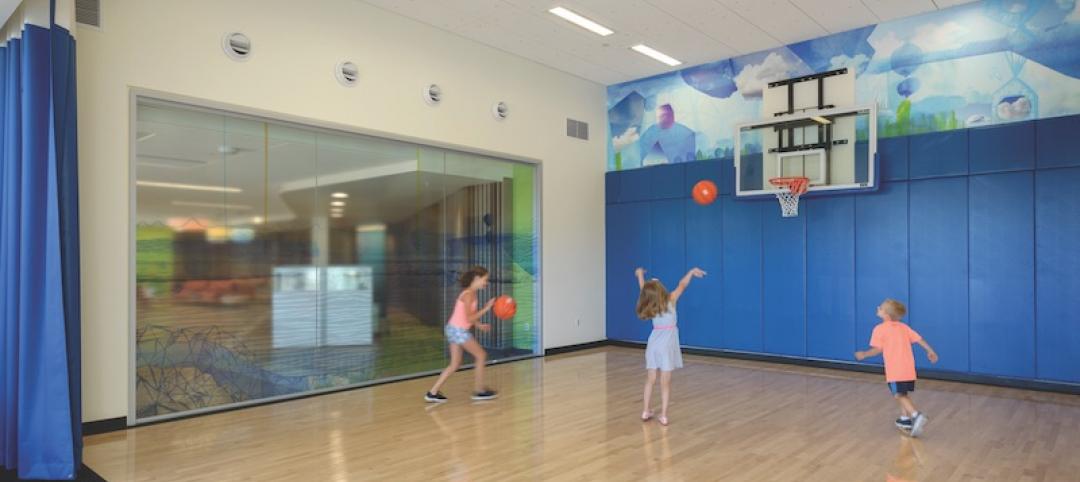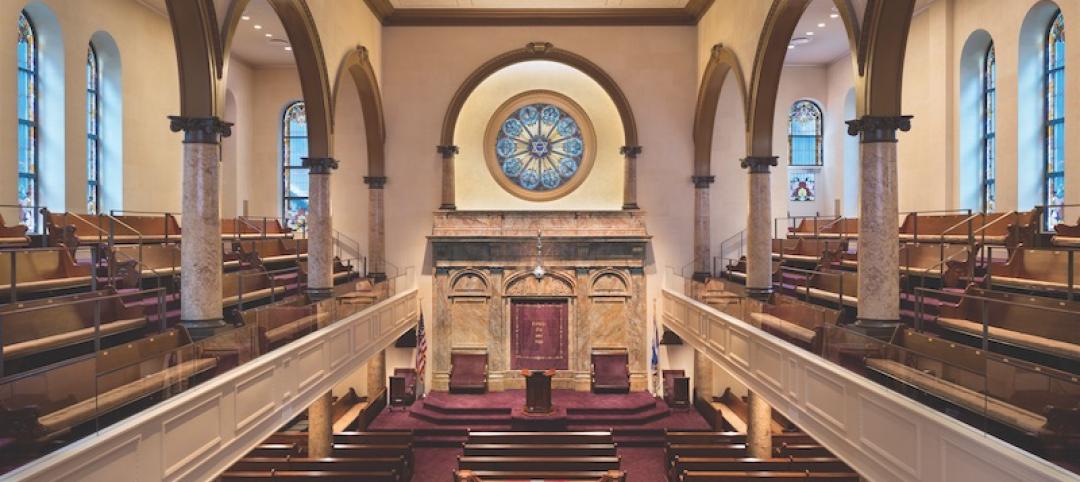Edward J. Stemmler Hall is an essential bridge that links the realms of education, discovery, and clinical practice for the University of Pennsylvania’s Perelman School of Medicine. The biomedical research and teaching facility, which was originally built in 1978, is located on the university’s campus at a critical juncture between academic, research, and healthcare facilities.
As a means of advancing the university’s Climate and Sustainability Action Plan, the school was considering a building systems-based retrofit of the 230,000-sf Stemmler Hall that would increase energy efficiency and renew building infrastructure.
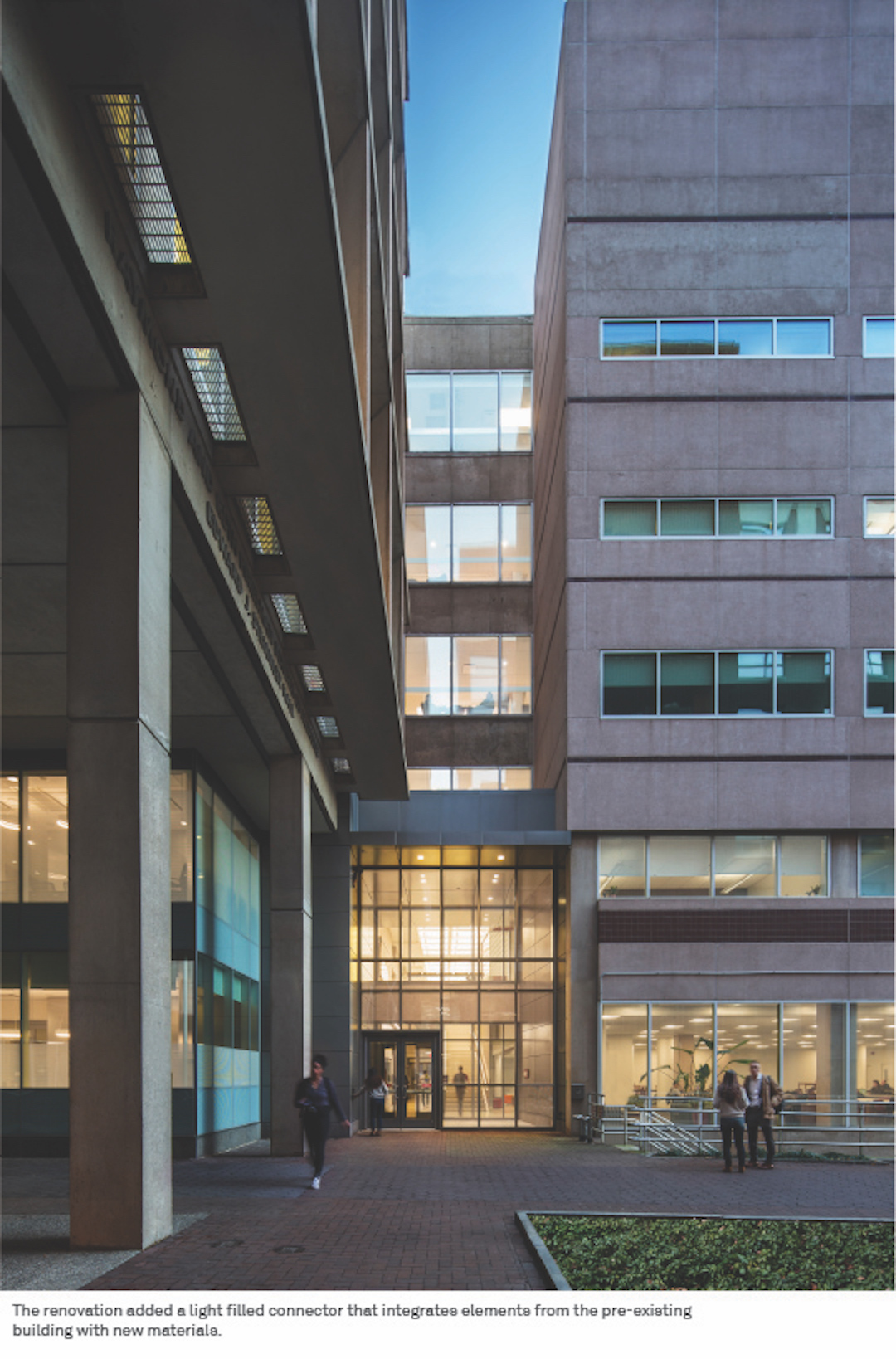
But after some discussion, Ballinger, the project architect, proposed a more holistic solution: a comprehensive renovation that would transform the building, providing new Class A laboratory space and replacing all building systems. The project sought to increase energy efficiency and deliver 102,000 sf of fully renovated research space.
Because of the building’s pivotal campus role, the facility needed to remain operational throughout construction, which posed logistical challenges related to accessing, assessing, and working within an occupied building.
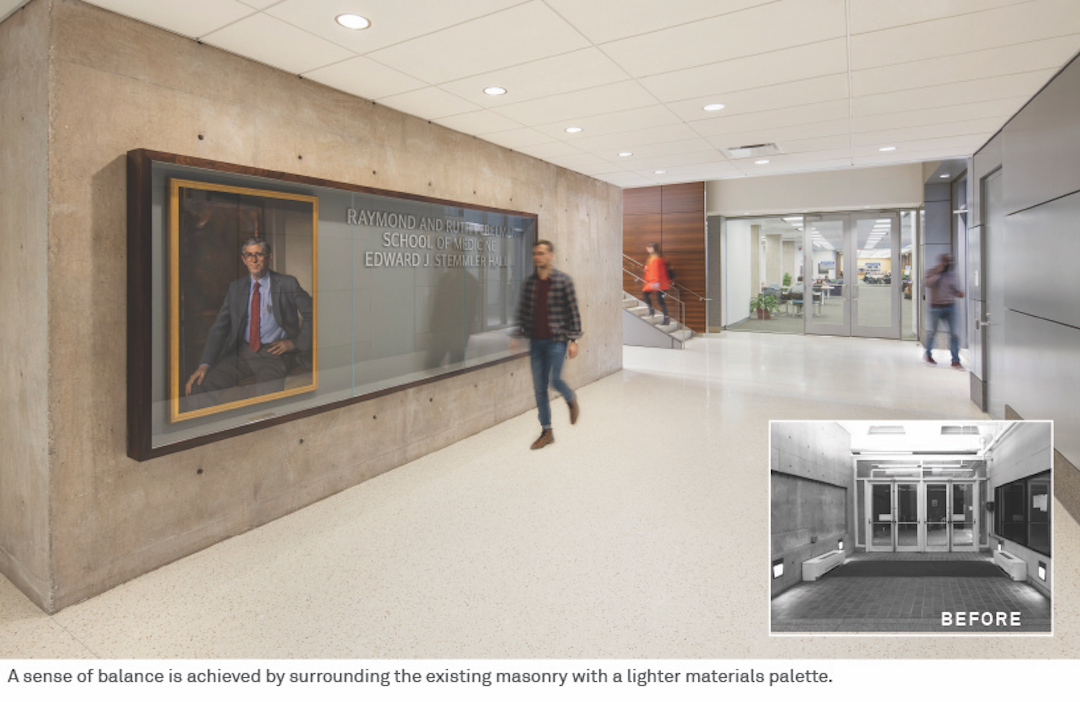
Construction was sequenced into three phases in order to maintain occupancy within the building:
Phase 0: Enabling Electrical and Tele/Data Infrastructure installed; temporary rooftop mechanical systems installed to maintain building operations
Phase 1: Renovate Levels B, G, 1, and 2; additional temporary mechanical systems installed to maintain building operations
Phase 2: Renovate Levels 3, 4, and 5; install permanent mechanical systems within renovated Penthouse
Occupant safety was assured by implementing open lines of communication. Project websites, weekly construction update emails, and town hall gatherings informed building users about progress, shutdown notices, and work schedules.
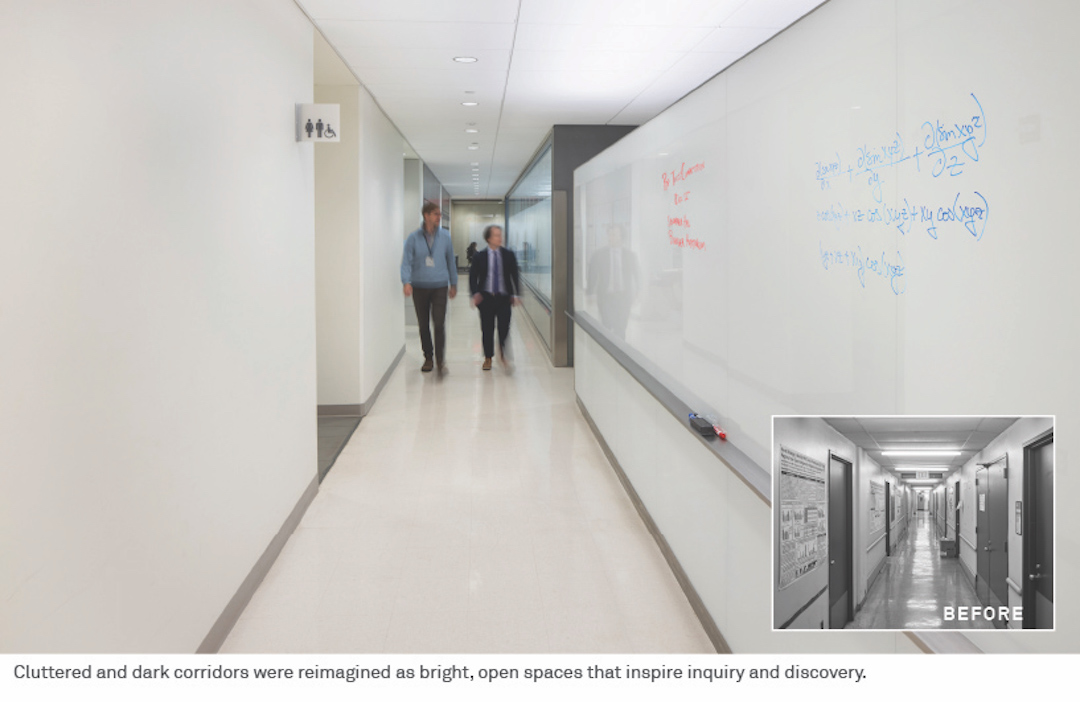
The build team drew upon Louis Kahn’s Richards Medical Research Laboratory, a landmark of the University of Pennsylvania’s design heritage, as a means of embedding the Stemmler Hall project within its context. Paying homage to this landmark, existing cast-in-place stair and elevator cores within Stemmler Hall were cleaned, restored, and highlighted as feature elements of the building. The concrete’s finish and texture serves as both a way-finding element and a unique component of the overall materials palette.
The renovation moved away from compartmentalized spaces and, instead, implemented an open lab concept that was critical to improving utilization within the existing floorplate. On the building’s lower levels, underutilized educational and administrative spaces were converted into revenue-generating research space.
A monumental stair improves campus flow and strengthens the connection between clinical practice and medical research, while an existing dark passageway beneath the building was reclaimed as a lobby that now acts as a connector to the surrounding buildings. Additional dark corridors were reimagined as bright, open spaces. At the building entry, a meandering series of public spaces were repurposed to better support student life.
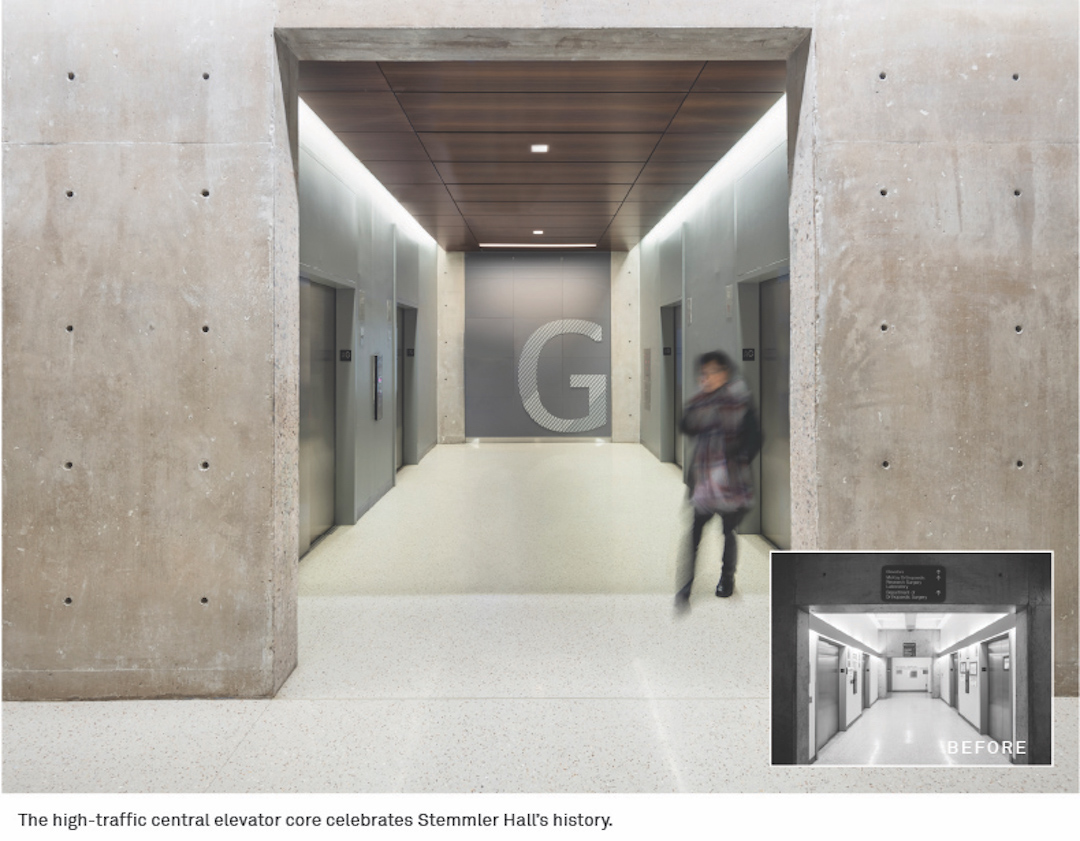
Deteriorated exterior insulation was replaced with foil-faced insulation, existing windows were replaced, a new insulated roof was installed, and existing pipes that had corroded over time were replaced.
The completed project delivered a 50% increase in lab workstation capacity, a 50% reduction in energy use, and $900,000 in projected annual energy cost savings. Stemmler Hall has become one of the most energy efficient research building’s on the University of Pennsylvania’s campus and is anticipated to obtain LEED Gold certification.
PROJECT INFORMATION: Size 230,000 sf Construction start and finish June 2015-January 2019 Cost Confidential at Client Request Delivery method Design/Bid/Build
BUILDING TEAM: Submitting firm Ballinger Owner/Developer University of Pennsylvania Architect Ballinger SE Ballinger MEP Ballinger Construction Manager Torcon, Inc.
Related Stories
Reconstruction Awards | Nov 16, 2016
Reconstruction Awards: Marilyn I. Walker School of Fine and Performing Arts, Brock University
The five-story brick-and-beam structure is an adaptive reuse of the Canada Hair Cloth Building, where coat linings and parachute silks were once made.
Reconstruction Awards | Nov 16, 2016
Reconstruction Awards: Marwen
Marwen currently offers 100 studio courses to 850 underserved students from 295 schools and 53 zip codes.
Reconstruction Awards | Nov 16, 2016
Reconstruction Awards: The Cigar Factory
The Cigar Factory was originally a cotton mill but became the home of the American Cigar Company in 1912.
Reconstruction Awards | Nov 16, 2016
Reconstruction Awards: St. Patrick's Cathedral
The cathedral, dedicated in 1879, sorely needed work.
Reconstruction Awards | Nov 15, 2016
Reconstruction Awards: Lovejoy Wharf
After demolishing the rotten wood wharf, Suffolk Construction (GC) built a new 30,000-sf landscaped quay, now known as Lovejoy Wharf.
Reconstruction Awards | Nov 15, 2016
Reconstruction Awards: KETV-7 Burlington Station
The 1898 Greek Revival train terminal, which was listed on the National Register of Historic Places in 1974, had been abandoned for nearly four decades.
Reconstruction Awards | Nov 14, 2016
Reconstruction Awards: The Gallery at the Three Arts Club
On the exterior of the building, masonry and terra cotta were revitalized, and ugly fire escapes on the south façade were removed.
Reconstruction Awards | Nov 14, 2016
Big-box store rescaled to serve as a preventive-care clinic
The hospital was attracted to the big box’s footprint: one level with wide spans between structural columns, which would facilitate a floor plan with open, flexible workspaces and modules that could incorporate labs, X-ray, ultrasound, pharmacy, and rehab therapy functions.
Reconstruction Awards | Nov 14, 2016
Fire-charred synagogue rises to renewed glory
The blaze left the 110-year-old synagogue a charred shell, its structural integrity severely compromised.
Reconstruction Awards | Nov 11, 2016
Adaptive reuse juices up an abandoned power plant
The power plant was on the National Register of Historic Places and is a Recorded Texas Historic Landmark.


