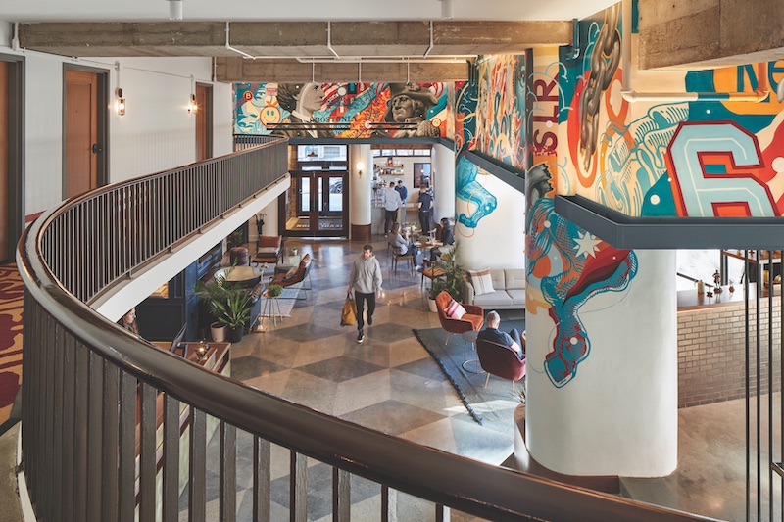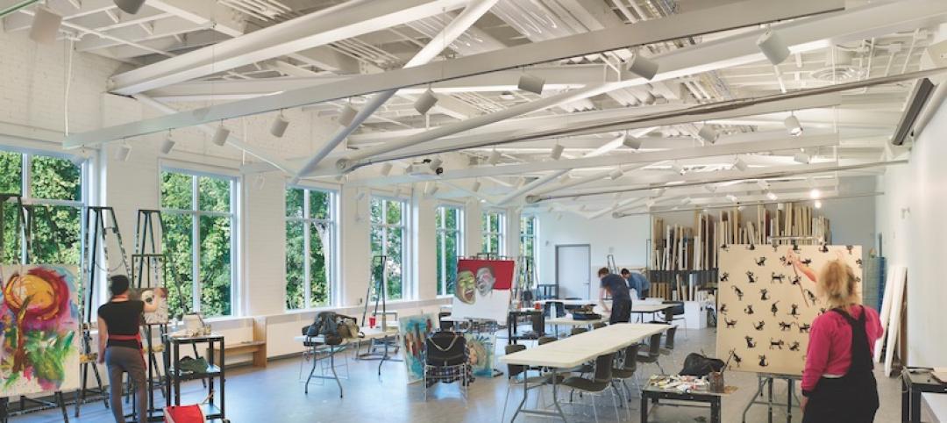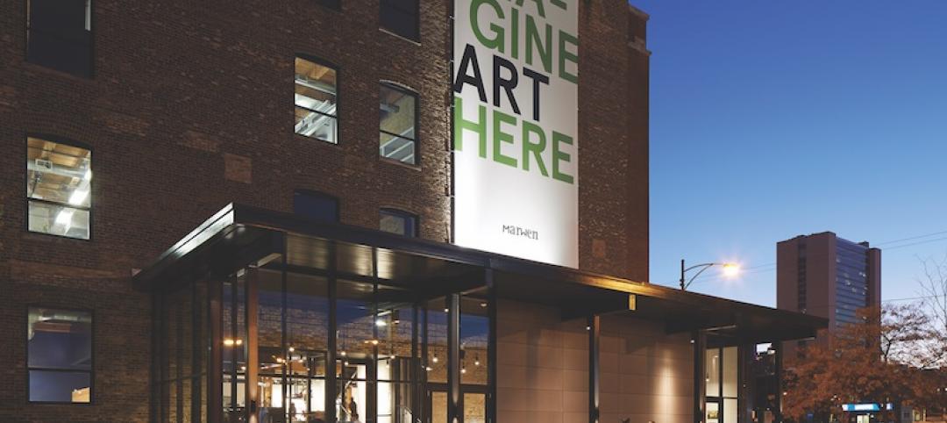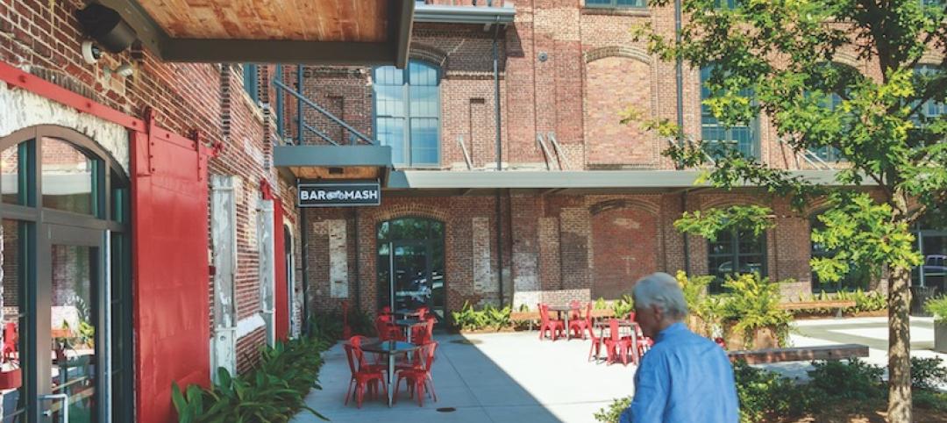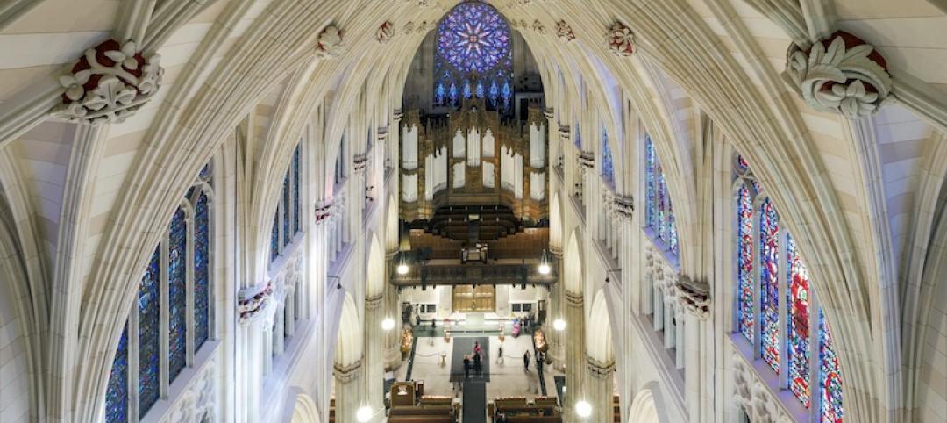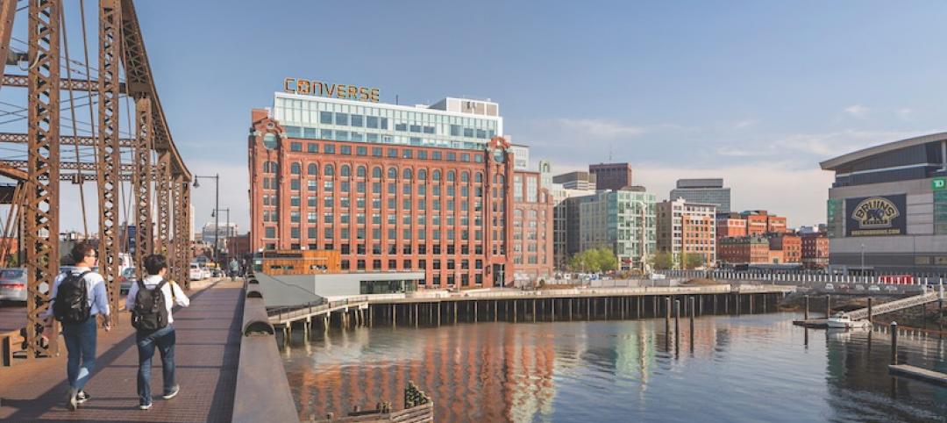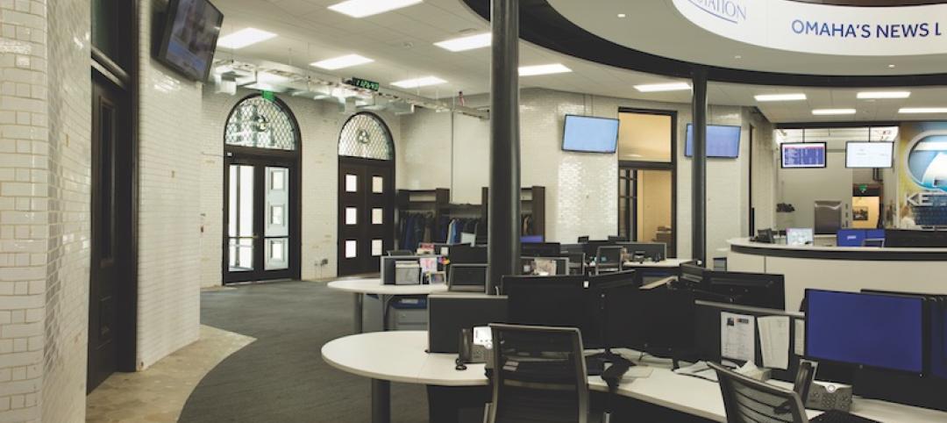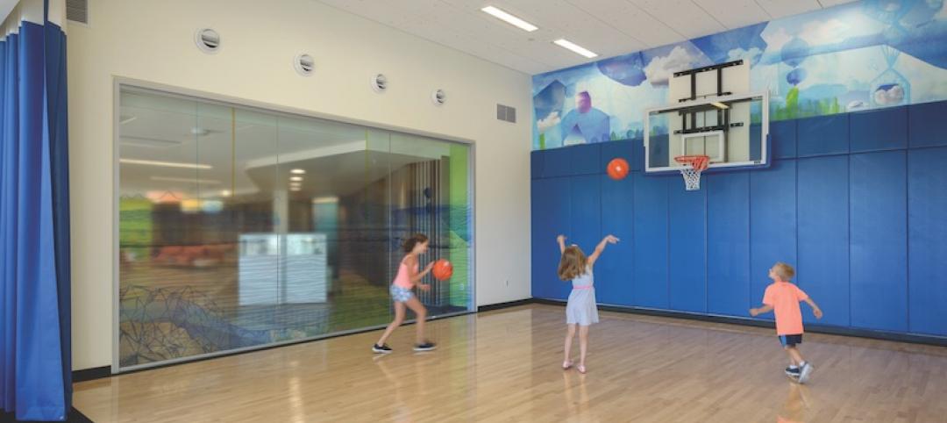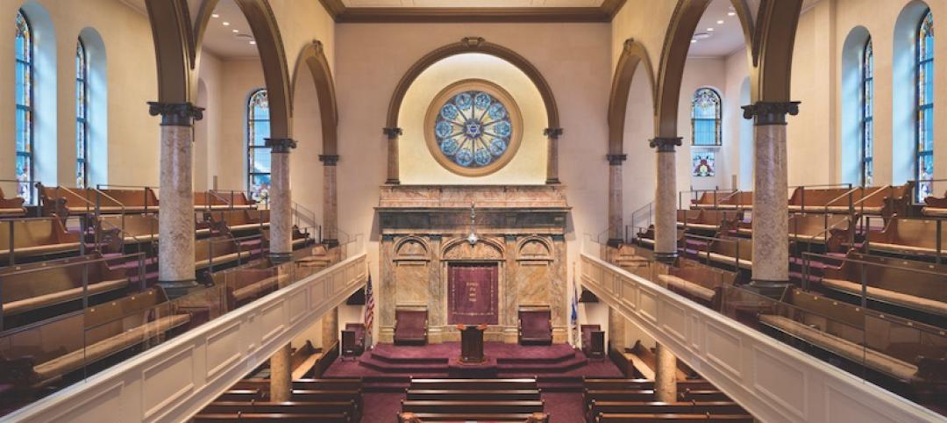The Mount Vernon Company threw down the gauntlet to its project team, headed by architect Prellwitz Chilinski Associates and Kaplan Construction: Take this unimaginative Mid-Century Modern YWCA, whose rooms average 125 sf and whose plumbing consists of a small bathroom core in each of its two wings, and turn it into the hippest new boutique hotel in Boston’s South End. And do so while the living quarters were partly occupied.
Oh, one other thing: Do it in two phases, so we can open phase 1 during the busy summer tourist season.
Credit PCA/Kaplan and their team for meeting those demands in creating the 164-key Revolution Hotel. A lobby mural by artist Tristan Eaton and a Wall of Fame in the bar depict local historical figures—among them Malcolm X, Jack Kerouac, Donna Summer, Aerosmith, and Buckminster Fuller—who exemplify “Boston’s revolutionary spirit.”
The tiny room sizes meant that PCA had to design 41 different room configurations and fit each room with custom furniture down to the fraction of an inch. Storage units were fitted under nightstands. Space-saving “gear walls” replaced closets. Full-scale mockups of triple and quad bunk beds were tested.
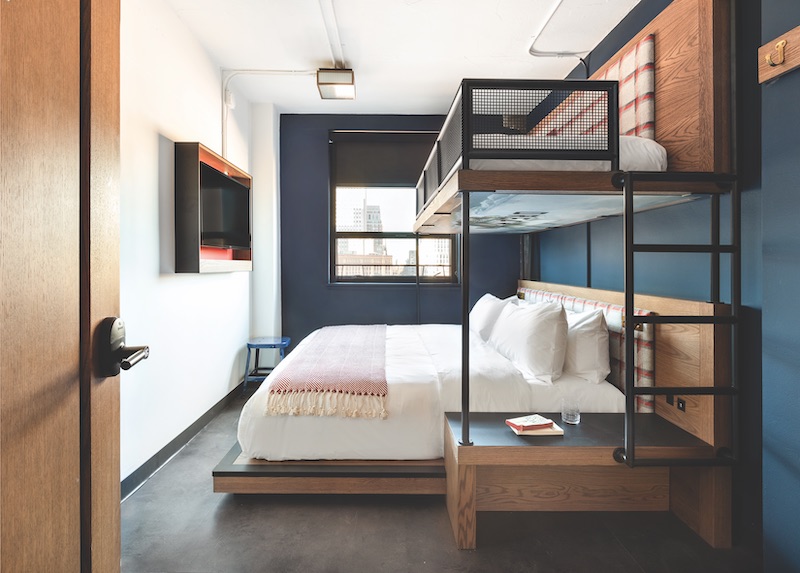 A triple room is just one of the 41 different configurations, including quad bunk bed and king-size plans, that were devised for the boutique hotel’s 165 rooms.
A triple room is just one of the 41 different configurations, including quad bunk bed and king-size plans, that were devised for the boutique hotel’s 165 rooms.
Plumbing/electrical shutdowns, elevator cab renovations, carpet and window replacement, and fire alarm system installation had to be timed to the minute for the safety of the residents on site.
The existing masonry or plaster/lathe walls couldn’t be breached, so all MEP equipment had to be surface mounted. The project team squeezed ductless VRF split systems into the one foot of space that the low ceilings afforded for mechanicals.
Along the way Kaplan crews had to dig a 120-foot trench, breaking up the concrete slab and removing it by hand, to replace corroded drain piping without disturbing the existing rebar.
In a bit of whimsy, the project team cut a small door through a brick wall to the street so passersby can grab a coffee or ice cream from the lobby café.
BRONZE AWARD WINNER
BUILDING TEAM Prellwitz Chilinski Associates (submitting firm, architect) The Mount Vernon Company (owner) Adams&Co. (creative director) Roome & Guarracino (SE) C3 (MEP) Kaplan Construction (GC) Waypoint KLA (CM) DETAILS 77,000 sf Total cost $20.1 million Construction time September 2016 to December 2018 Delivery method CM at risk
Related Stories
Reconstruction Awards | Nov 16, 2016
Reconstruction Awards: Marilyn I. Walker School of Fine and Performing Arts, Brock University
The five-story brick-and-beam structure is an adaptive reuse of the Canada Hair Cloth Building, where coat linings and parachute silks were once made.
Reconstruction Awards | Nov 16, 2016
Reconstruction Awards: Marwen
Marwen currently offers 100 studio courses to 850 underserved students from 295 schools and 53 zip codes.
Reconstruction Awards | Nov 16, 2016
Reconstruction Awards: The Cigar Factory
The Cigar Factory was originally a cotton mill but became the home of the American Cigar Company in 1912.
Reconstruction Awards | Nov 16, 2016
Reconstruction Awards: St. Patrick's Cathedral
The cathedral, dedicated in 1879, sorely needed work.
Reconstruction Awards | Nov 15, 2016
Reconstruction Awards: Lovejoy Wharf
After demolishing the rotten wood wharf, Suffolk Construction (GC) built a new 30,000-sf landscaped quay, now known as Lovejoy Wharf.
Reconstruction Awards | Nov 15, 2016
Reconstruction Awards: KETV-7 Burlington Station
The 1898 Greek Revival train terminal, which was listed on the National Register of Historic Places in 1974, had been abandoned for nearly four decades.
Reconstruction Awards | Nov 14, 2016
Reconstruction Awards: The Gallery at the Three Arts Club
On the exterior of the building, masonry and terra cotta were revitalized, and ugly fire escapes on the south façade were removed.
Reconstruction Awards | Nov 14, 2016
Big-box store rescaled to serve as a preventive-care clinic
The hospital was attracted to the big box’s footprint: one level with wide spans between structural columns, which would facilitate a floor plan with open, flexible workspaces and modules that could incorporate labs, X-ray, ultrasound, pharmacy, and rehab therapy functions.
Reconstruction Awards | Nov 14, 2016
Fire-charred synagogue rises to renewed glory
The blaze left the 110-year-old synagogue a charred shell, its structural integrity severely compromised.
Reconstruction Awards | Nov 11, 2016
Adaptive reuse juices up an abandoned power plant
The power plant was on the National Register of Historic Places and is a Recorded Texas Historic Landmark.


