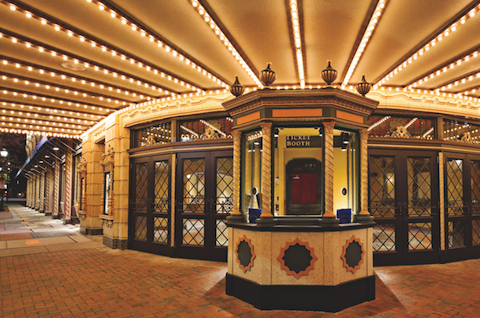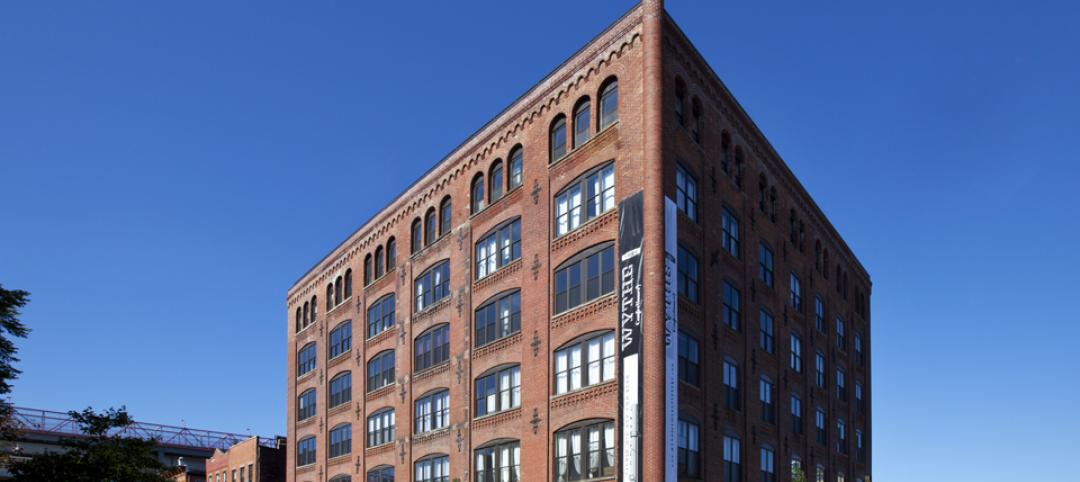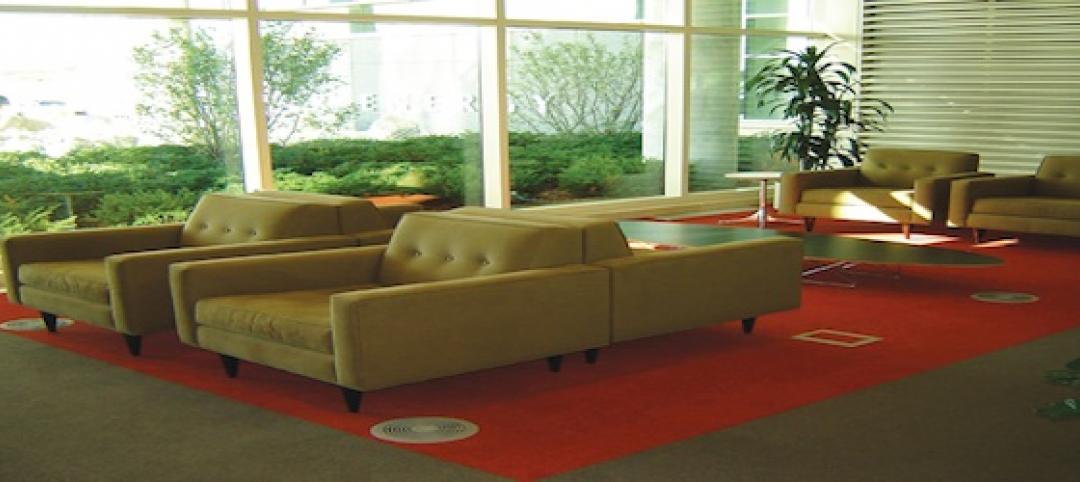The Richmond CenterStage opened in 1928 in the Virginia capital as a grand movie palace named Loew’s Theatre. It was reinvented in 1983 as a performing arts center known as Carpenter Theatre and hobbled along until 2004, when the crumbling venue was mercifully shuttered. There were plans for a comprehensive historic restoration but the funding never materialized.
The complex was finally started on its path toward restoration in 2007, when the Richmond CenterStage Foundation secured the $62.2 million necessary to finance the rehab.
With the Building Team of Wilson Butler Architects and Gilbane/Christman (CM) at the helm, the 148,245-sf historic theater wasn’t simply restored: It was reimagined, enlarged, and upgraded. The new 179,000-sf complex became home to four venues:
• Carpenter Theatre: the fully restored, original 1,760-seat auditorium with enlarged stage and an expanded lobby area.
• Gottwald Playhouse: a 200-seat black box theater.
• Genworth BrightLights Education Center: a training space for aspiring thespians.
• Rhythm Hall: a multipurpose venue.
The building’s extra square footage came from annexing the former six-story Thalhimers Department Store (circa 1939) adjacent to the theater, demolishing parts of the building, and gutting the remainder. The former retail space was transformed into the additional performance and education venues, offices, dressing rooms, and other support spaces.
The conjoined buildings featured a variety of exterior materials, notably brick, terra cotta, and limestone, all in need of attention. The façades were repaired, two new curtain walls were installed in portions of the complex, and new windows and storefront systems were added along one side. Inside, modern acoustical, lighting, rigging, and building system improvements were installed.
The project reopened in September 2009 and became what Walker C. Johnson, FAIA, principal at Johnson Lasky Architects, Chicago, and honorary chair of BD+C’s Reconstruction Awards panel, called “a real sparkler in downtown Richmond.” BD+C
PROJECT SUMMARY
Building Team
Submitting firm: Gilbane/Christman (CM)
Owner/developer: City of Richmond
Architect: Wilson Butler Architects
MEP engineer: Girard Engineering
Structural engineer: Dunbar, Milby, Williams, Pittman and Vaughan
General Information
Size: 179,000 gsf
Construction cost: $62.2 million
Construction period: June 2007 to September 2009
Delivery method: CM at risk
Related Stories
| Aug 31, 2011
Sebastopol, Cailf., invites designers to submit ideas for renewing city center
The goal of The Core Project is to explore how the physical presence of Sebastopol can become a more economically thriving and aesthetically vibrant place, reflecting the naturally beauty of the region and the character of the community.
| Aug 31, 2011
Wythe Confectionary renovation in Brooklyn completed
Renovation retains architectural heritage while reflecting a modern urban lifestyle.
| Aug 24, 2011
Deadline Extended: 2012 "Best AEC Firms to Work For” Awards
We’re looking for firms that create truly positive workplaces for their AEC professionals and support staff. In other words, this awards program will recognize those AEC firms that nurture and develop their most valuable asset—their people.
| Aug 23, 2011
Acoustical design education model
Pass this exam and earn 1.0 AIA/CES Discovery learning units. You must go to www.BDCnetwork.com/EnhancedAcousticalDesign to take this exam.
| Aug 19, 2011
Thought Leader: Boyd R. Zoccola, chair and chief elected officer of BOMA International
Boyd R. Zoccola is Chair and Chief Elected Officer of BOMA International. A BOMA member since 1994, he has served on the Executive, Finance, Investment, and Medical/Healthcare Facilities Committees. An Indiana Real Estate Principal Broker and a board member of the Real Estate Round Table, he is Executive Vice President of Hokanson Companies, Inc., of Indianapolis, and has been involved in the development of $600 million worth of real estate. On a volunteer basis, Zoccola was president of Horizon House and a board member of Girls, Inc. He holds a BA in biology from Indiana University.
| Aug 19, 2011
How and why AEC professionals choose flooring systems
Design and construction professionals who completed our flooring survey had strong opinions about their preferred flooring type.
| Aug 19, 2011
Underfloor air distribution, how to get the details right
Our experts provide solid advice on the correct way to design and construct underfloor air distribution systems, to yield significant energy savings.
| Aug 19, 2011
Enhanced acoustical design
Ambient noise levels in some facility types are trending up and becoming a barrier to clear communication between building occupants.
| Jul 22, 2011
The Right Platform for IPD
Workstations for successful integrated project delivery, a white paper by Dell and BD+C.















