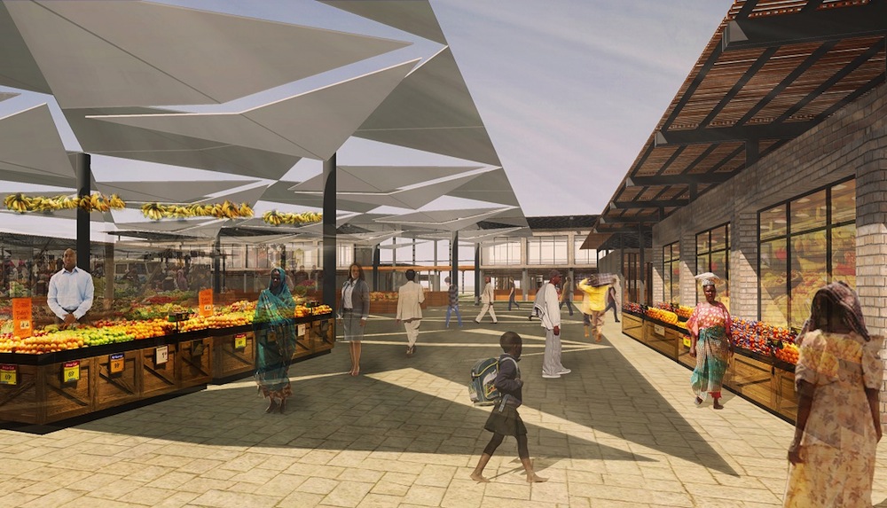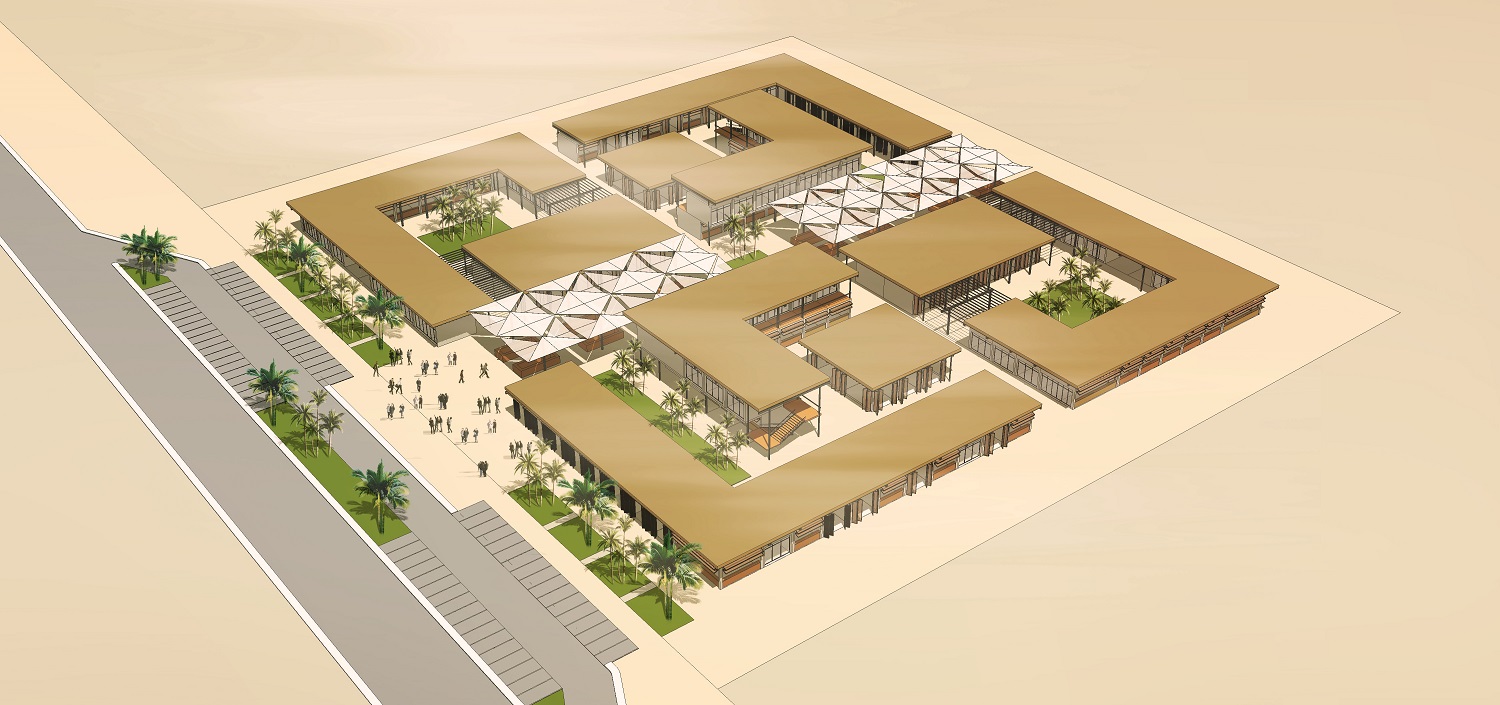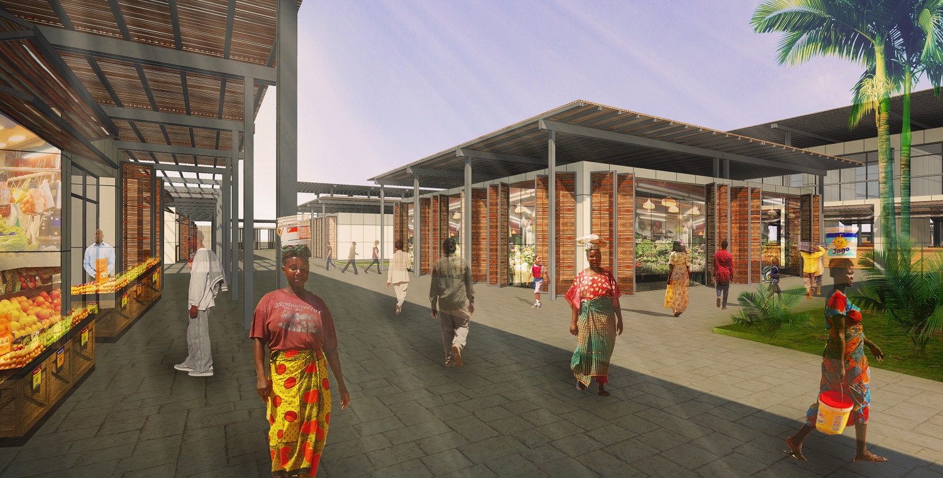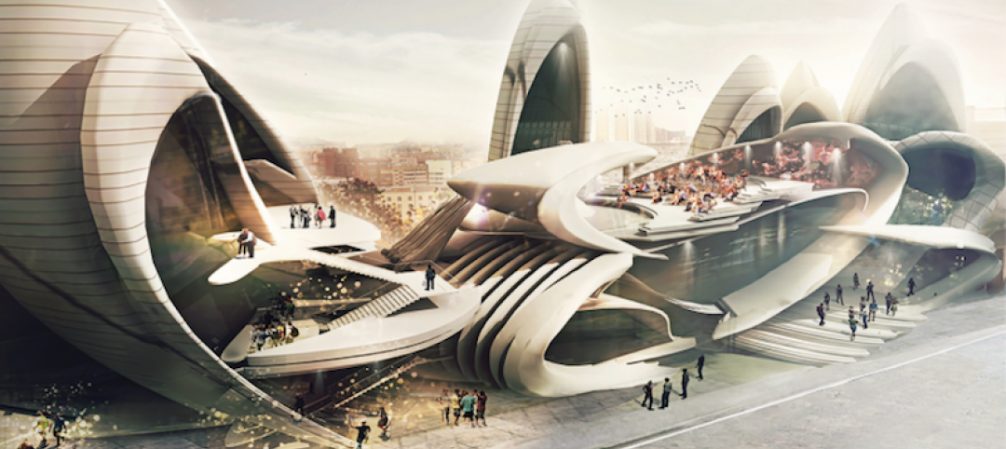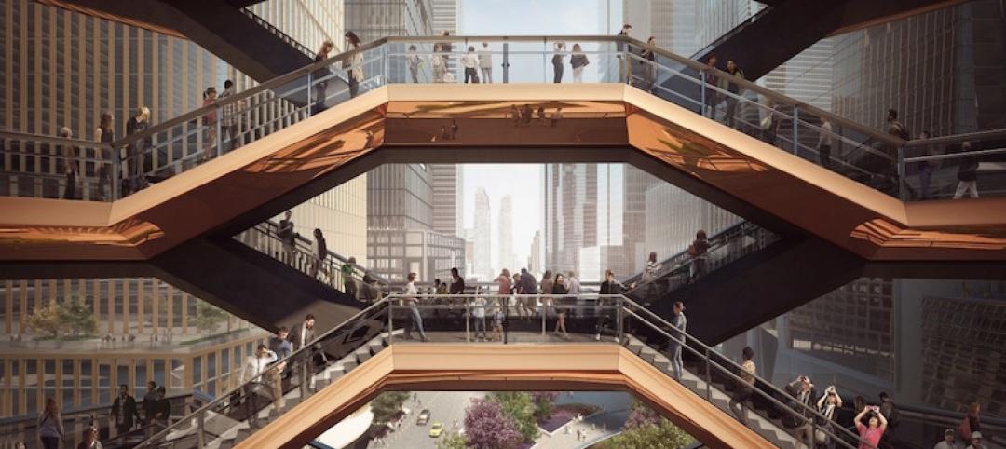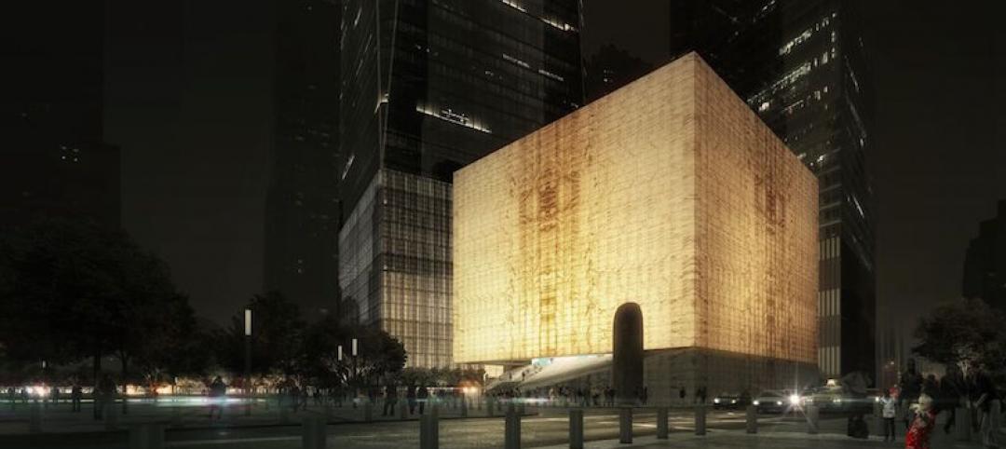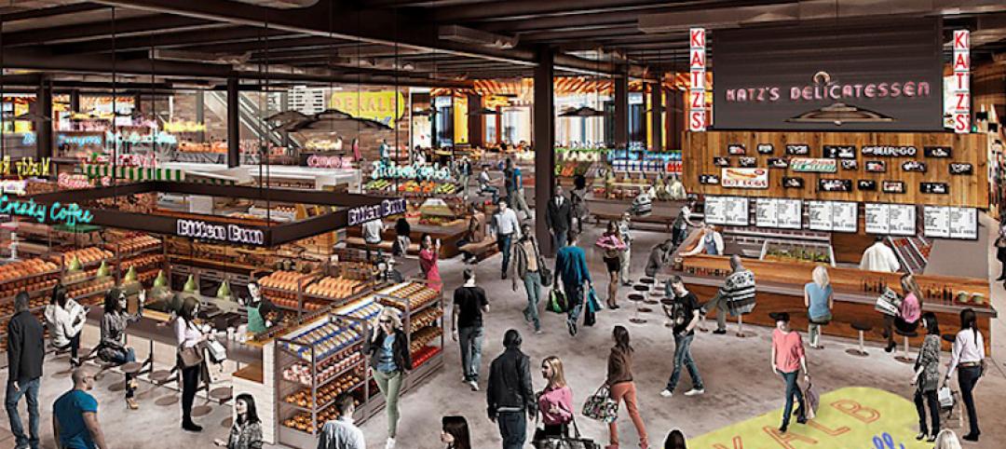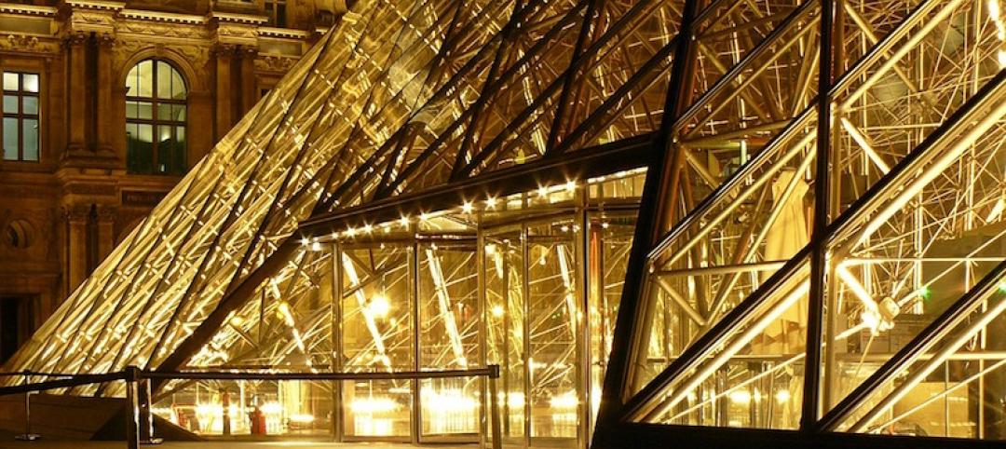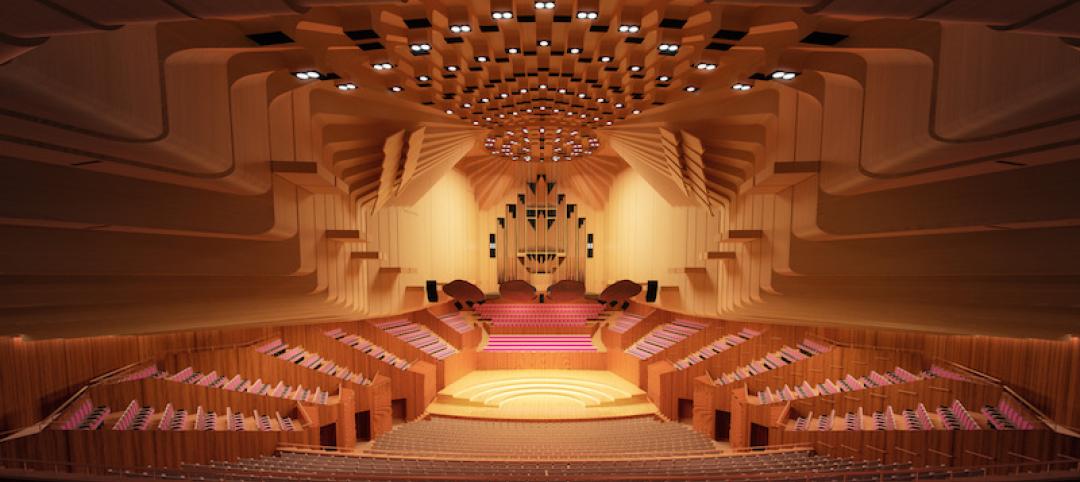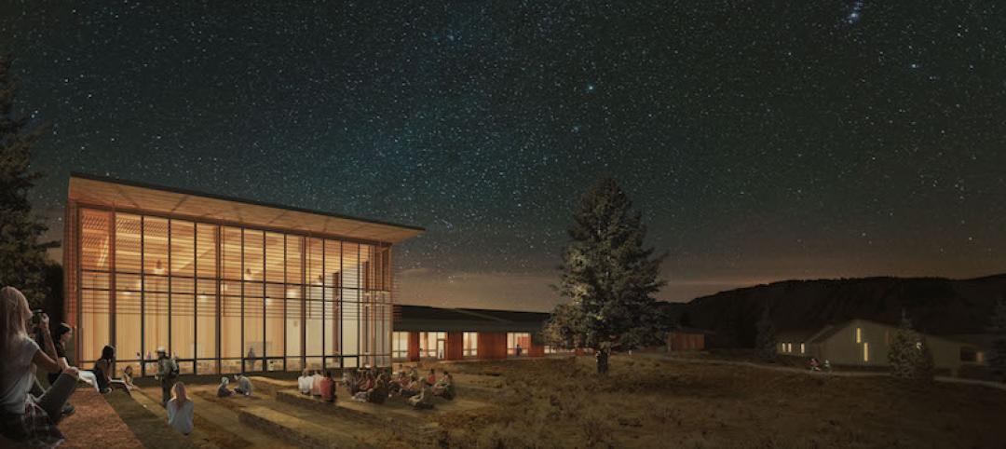In Senegal, street vending is a problematic venture for all sides involved. Shop owners struggle with organizing their goods, and customers have to select from unhygienic products. The under-the-table arrangement cuts the government out from tax dollars.
PAB Architects has created a more organized way to go about business. The Senegal Ministry of Commerce and Chamber of Commerce commissioned the firm to design Senegal City Market, a modular retail complex consisting of groups of 5x7-meter shop units.
The steel-frame units are prefabricated and mounted on site. The modules can be customized. Exterior can be made of either bricks or dry process panels. Glass windows and metal or bamboo shutters are optional.
The layout of the complex can come in different varieties, as shops can be set around a courtyard, or they can have alleys connecting them. The layout maintains the social aspect that comes with outdoor shopping in Senegal.
“The main design principle for these market settlements is to create an introverted space since the market sites are indefinite which makes it hard to control the boundaries, neighboring sites and external factors both in terms of creating a planned outdoor space and also to sustain security at night time,” PAB wrote in a press release. “Settling around a courtyard is also advantageous in terms of climate control; creating shadowy outdoor areas and directed natural ventilation.”
The first marketplace will be built in Kaolack, Senegal, and 12 more marketplaces are planned.
Related Stories
Cultural Facilities | Sep 19, 2016
International competition recognizes insect-inspired design for Moscow Circus School
The proposal would make the school’s activities more transparent to the public.
Cultural Facilities | Sep 16, 2016
Competition to design Shanghai’s Pudong Art Museum is down to four firms
OPEN, SANAA Ateliers Jean Nouvel and David Chipperfield Architects are the final four firms competing for the opportunity to design the project.
Steel Buildings | Sep 15, 2016
New York’s Hudson Yards to feature 16-story staircase sculpture
The installation is designed by British architect Thomas Heatherwick and will be the centerpiece of the $200 million plaza project
Cultural Facilities | Sep 13, 2016
REX reveals The Perelman Center, the final structure for the World Trade Center campus
The cube-shaped building is clad in translucent book-matched marble.
Designers | Sep 13, 2016
5 trends propelling a new era of food halls
Food halls have not only become an economical solution for restauranteurs and chefs experiencing skyrocketing retail prices and rents in large cities, but they also tap into our increased interest in gourmet locally sourced food, writes Gensler's Toshi Kasai.
| Sep 1, 2016
CULTURAL SECTOR GIANTS: A ranking of the nation's top cultural sector design and construction firms
Gensler, Perkins+Will, PCL Construction Enterprises, Turner Construction Co., AECOM, and WSP | Parsons Brinckerhoff top Building Design+Construction’s annual ranking of the nation’s largest cultural sector AEC firms, as reported in the 2016 Giants 300 Report.
Events Facilities | Aug 31, 2016
New York State Pavilion re-imagined as modern greenhouse
The design proposal won a competition organized by the National Trust for Historic Preservation and People for the Pavilion group to find new uses for the abandoned structure.
Performing Arts Centers | Aug 31, 2016
Sydney Opera House scheduled for $200 million upgrade
Acoustical improvements will be made alongside upgrades in accessibility, efficiency, and flexibility.
| Aug 30, 2016
CONVENTION CENTER GIANTS: A ranking of the nation's top convention center sector design and construction firms
Gensler, LMN Architects, AECOM, Turner Construction Co., and WSP | Parsons Brinckerhoff top Building Design+Construction’s annual ranking of the nation’s largest convention center sector AEC firms, as reported in the 2016 Giants 300 Report.
Cultural Facilities | Aug 27, 2016
Yellowstone Park Foundation receives $1 million donation from Toyota
The money will support new eco-friendly and efficient buildings on the park’s Youth Campus.


