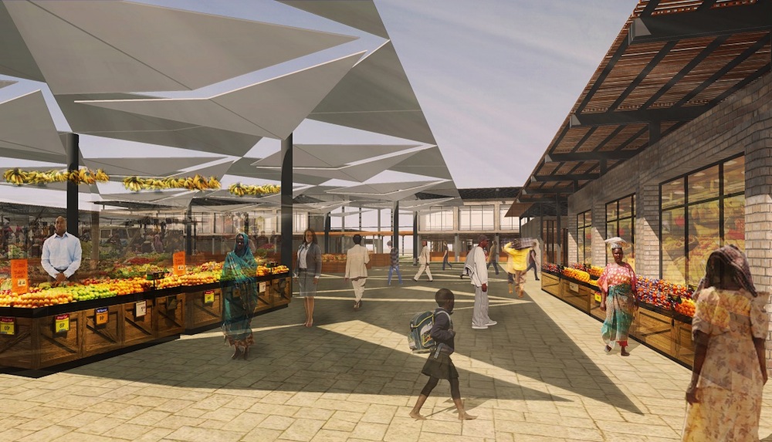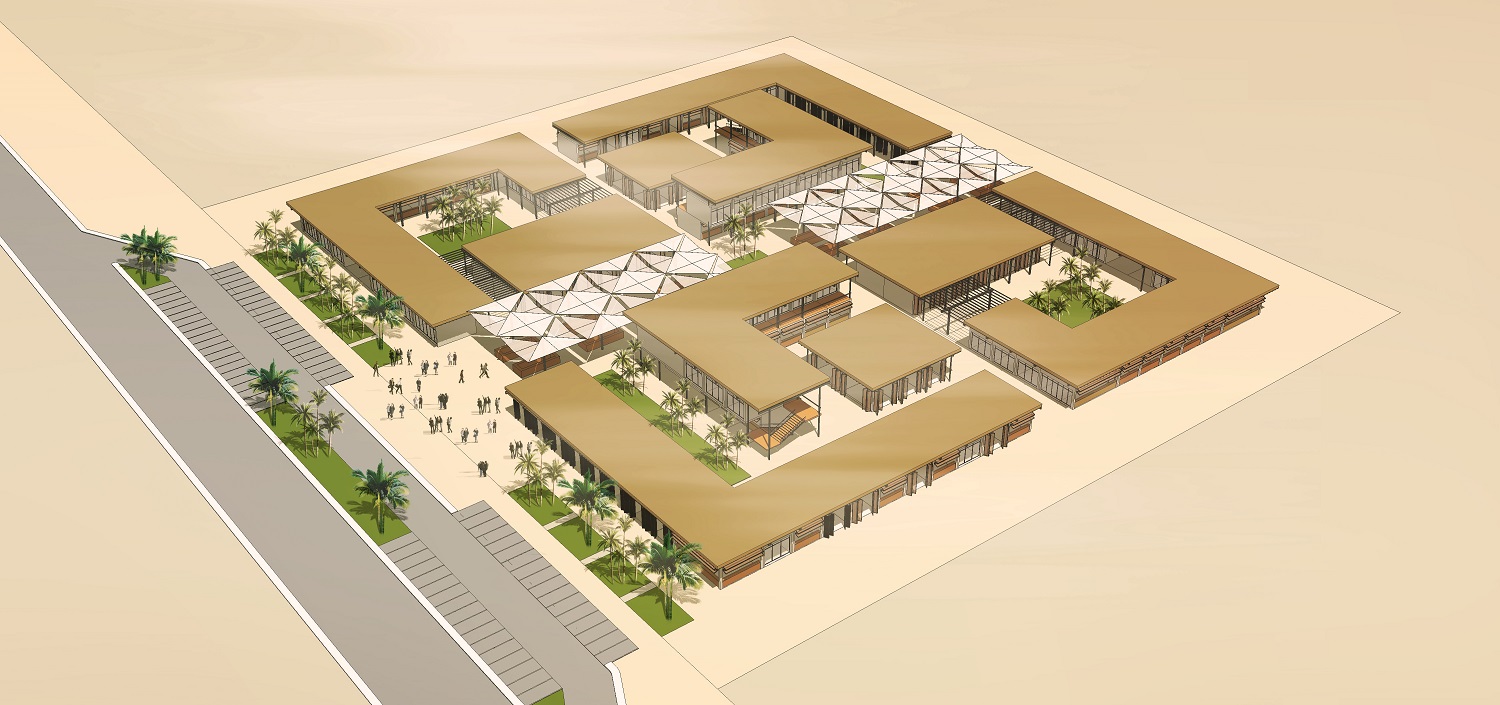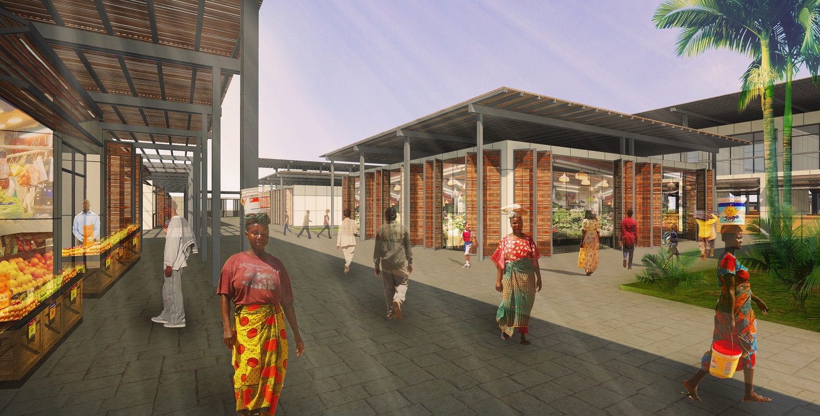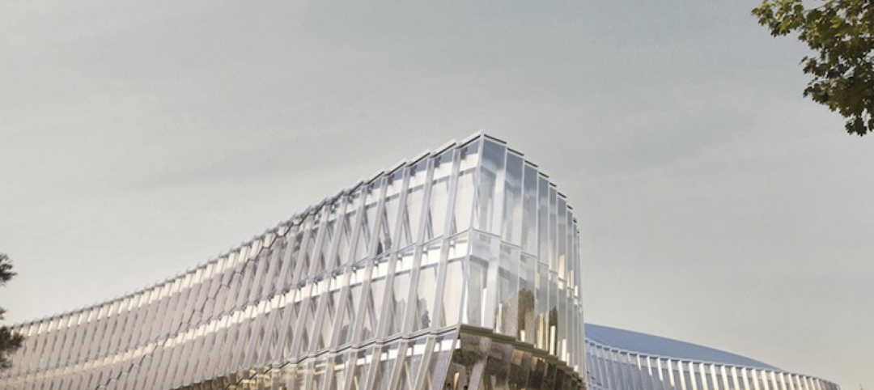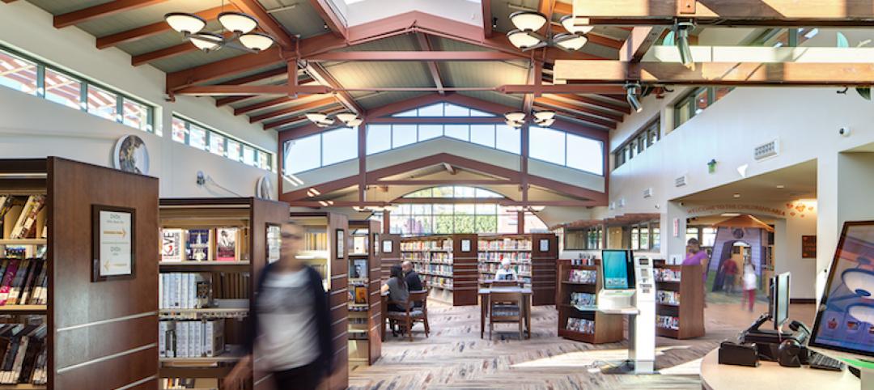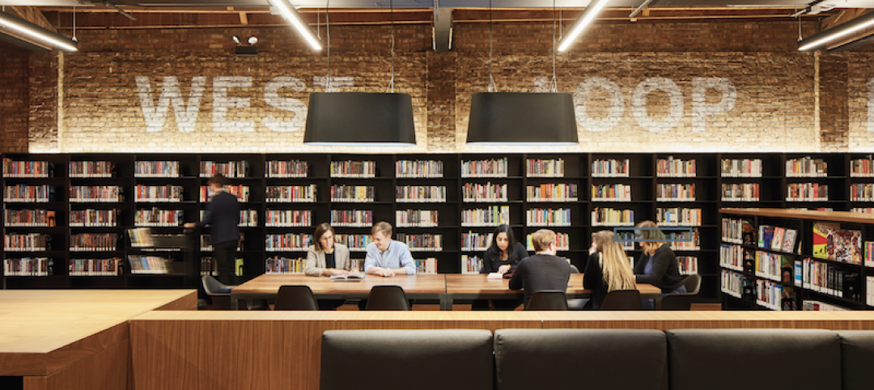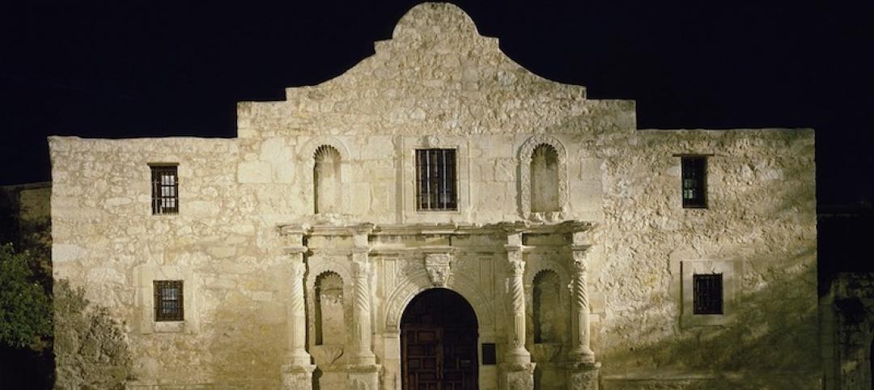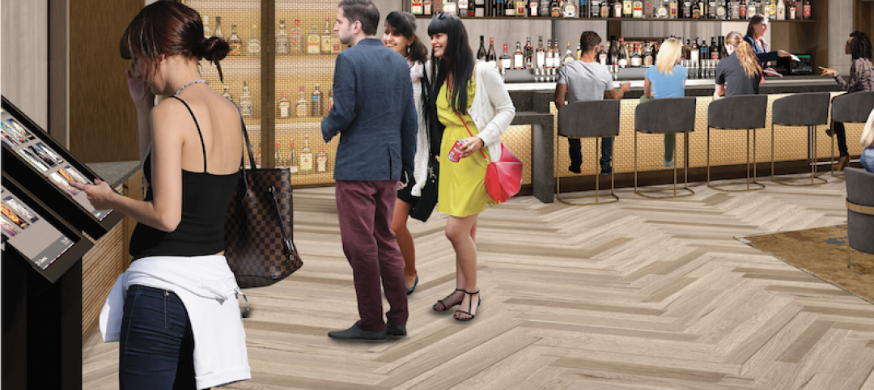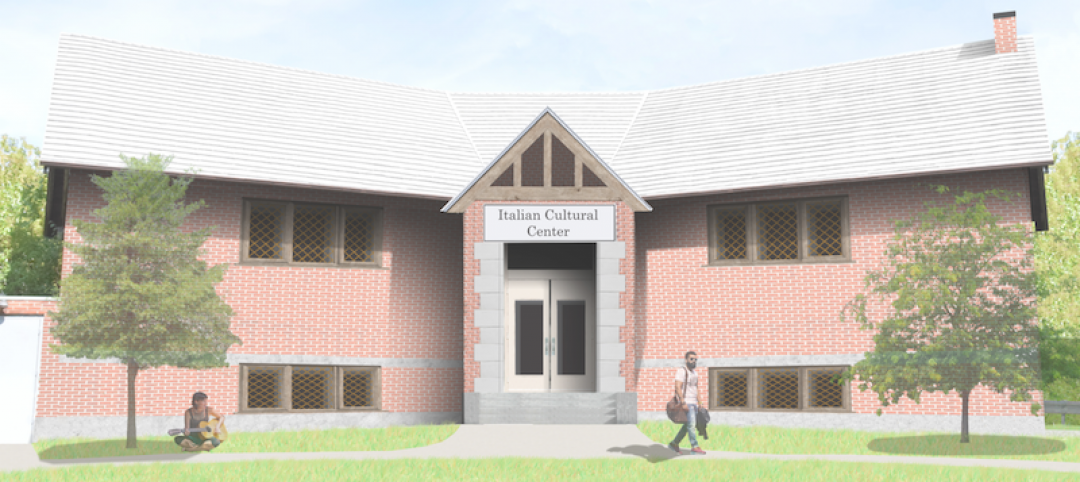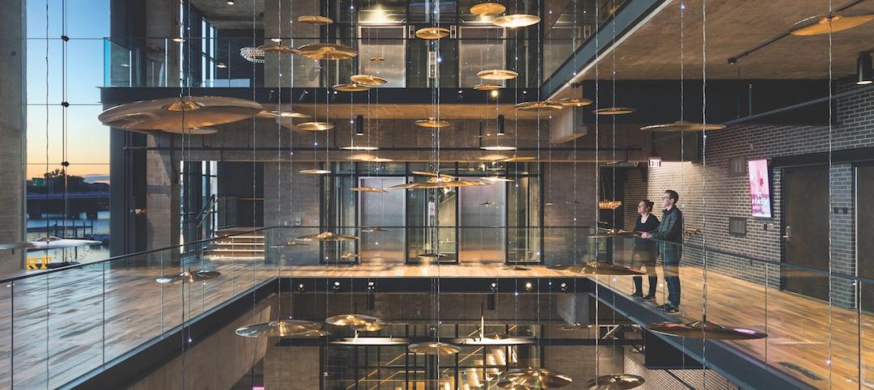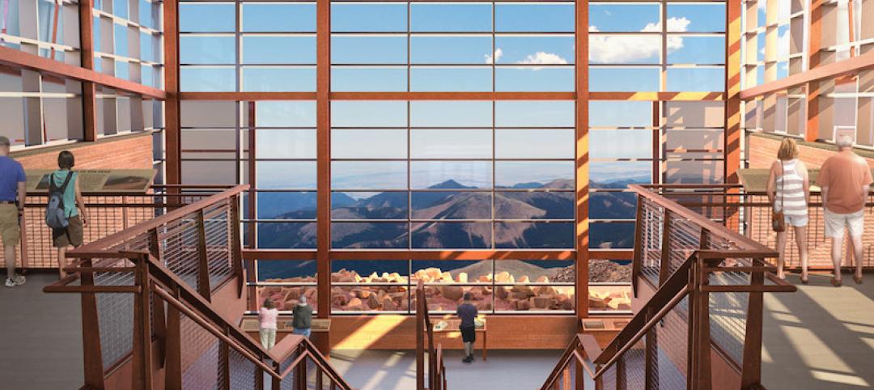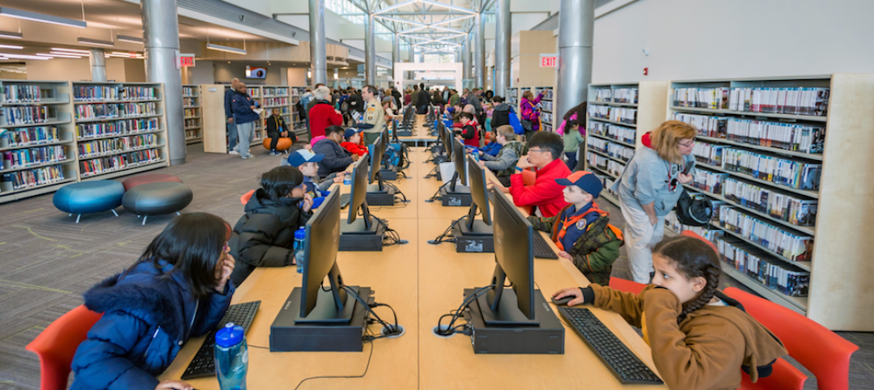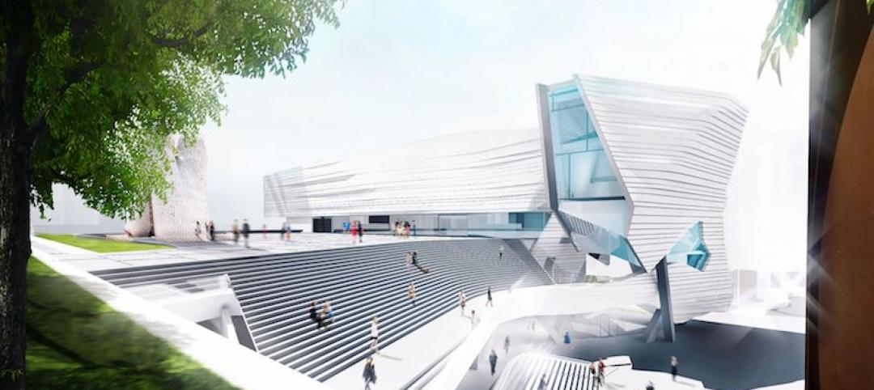In Senegal, street vending is a problematic venture for all sides involved. Shop owners struggle with organizing their goods, and customers have to select from unhygienic products. The under-the-table arrangement cuts the government out from tax dollars.
PAB Architects has created a more organized way to go about business. The Senegal Ministry of Commerce and Chamber of Commerce commissioned the firm to design Senegal City Market, a modular retail complex consisting of groups of 5x7-meter shop units.
The steel-frame units are prefabricated and mounted on site. The modules can be customized. Exterior can be made of either bricks or dry process panels. Glass windows and metal or bamboo shutters are optional.
The layout of the complex can come in different varieties, as shops can be set around a courtyard, or they can have alleys connecting them. The layout maintains the social aspect that comes with outdoor shopping in Senegal.
“The main design principle for these market settlements is to create an introverted space since the market sites are indefinite which makes it hard to control the boundaries, neighboring sites and external factors both in terms of creating a planned outdoor space and also to sustain security at night time,” PAB wrote in a press release. “Settling around a courtyard is also advantageous in terms of climate control; creating shadowy outdoor areas and directed natural ventilation.”
The first marketplace will be built in Kaolack, Senegal, and 12 more marketplaces are planned.
Related Stories
Cultural Facilities | Mar 25, 2019
The new Olympic House in Switzerland will reflect the international governing body’s values
The building, nestled in a large park, is striving to meet three different sustainability standards.
Libraries | Feb 10, 2019
New library branch in San Diego opens with its community’s learning and working traits in mind
It features larger gathering spaces and more technology than its predecessor.
Libraries | Jan 18, 2019
Chicago’s newest library branch preserves the old and ushers in the new
Its exterior design reflects the neighborhood’s industrial history, while its interior fosters community and shared learning.
Cultural Facilities | Oct 24, 2018
San Antonio approves redevelopment of Alamo Plaza
The San Antonio City Council voted 9-2 in favor of the makeover.
Cultural Facilities | Aug 10, 2018
Moviegoers are looking for an ‘intimate experience’
Comfort and service are keys to attracting repeat customers, says an expert whose firm specializes in cinema design.
Cultural Facilities | Jun 11, 2018
Risorgimento, Buffalo style
Further evidence of the positive impact of the cultural centers on neighborhood development and economic growth can be found in Buffalo, N.Y., where plans for the Italian Cultural Center are moving forward.
Cultural Facilities | Jun 11, 2018
Cultural centers: Community-based venues can be catalysts for downtown renewal
New cultural centers have sparked development in the form of new offices, restaurants, retail, hotels, business incubators, apartments, and arenas.
Cultural Facilities | Jun 2, 2018
Topping Off: Pikes Peak is getting a new Summit Complex
The 26,000-sf facility will be green, resilient, and emphasize the view rather than the architecture.
Libraries | Jun 1, 2018
New library offers a one-stop shop for what society is craving: hands-on learning
Beyond lending books and DVDs, the Elkridge (Md.) branch library loans household tools like ladders, wheelbarrows, and sewing machines.
Museums | Jun 1, 2018
The new Orange County Museum of Art will be Orange County’s largest center for arts and culture
Morphosis designed the building.


