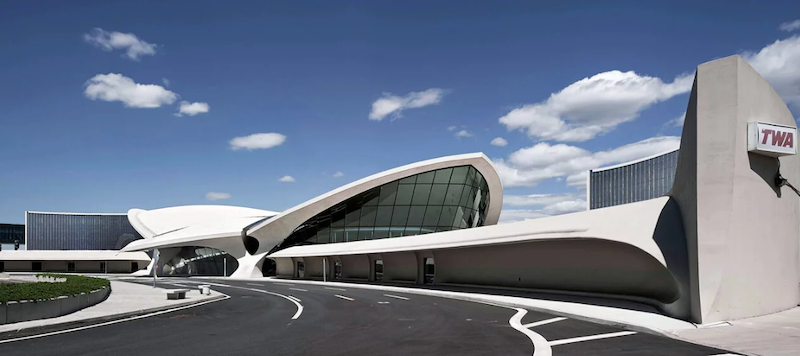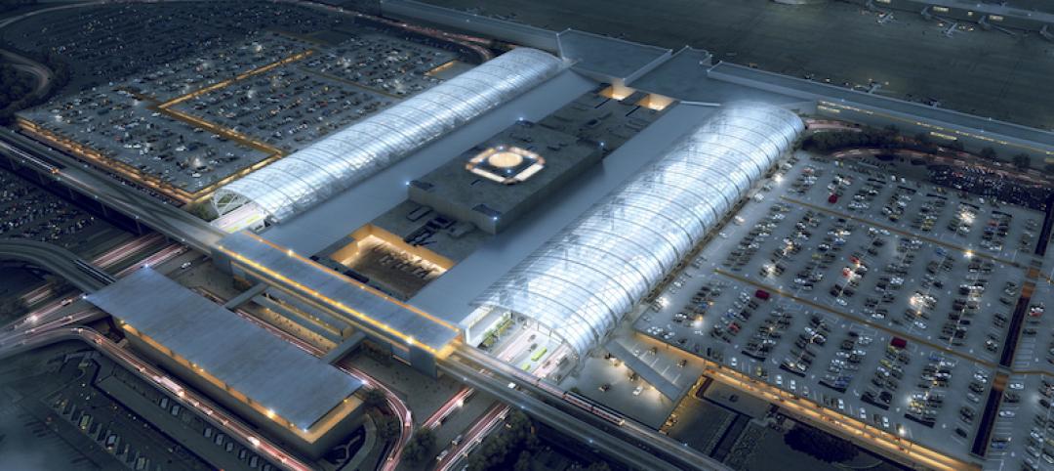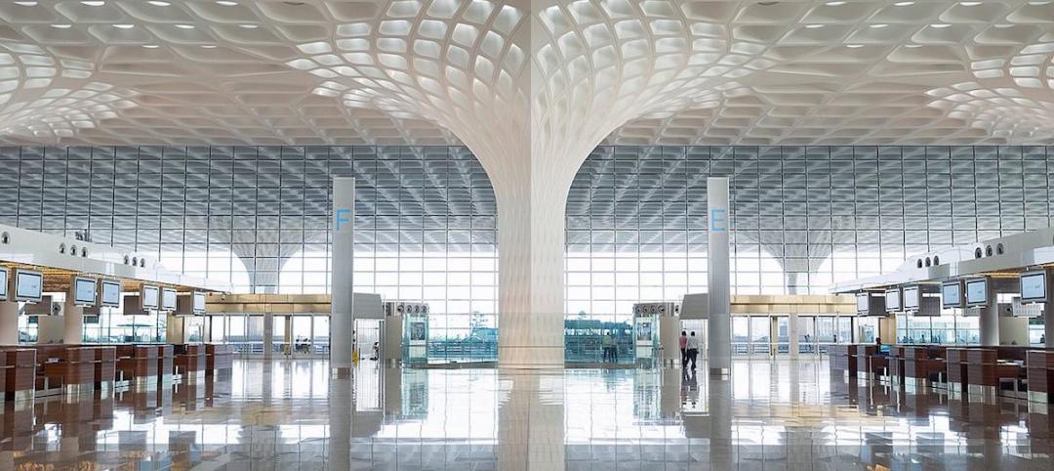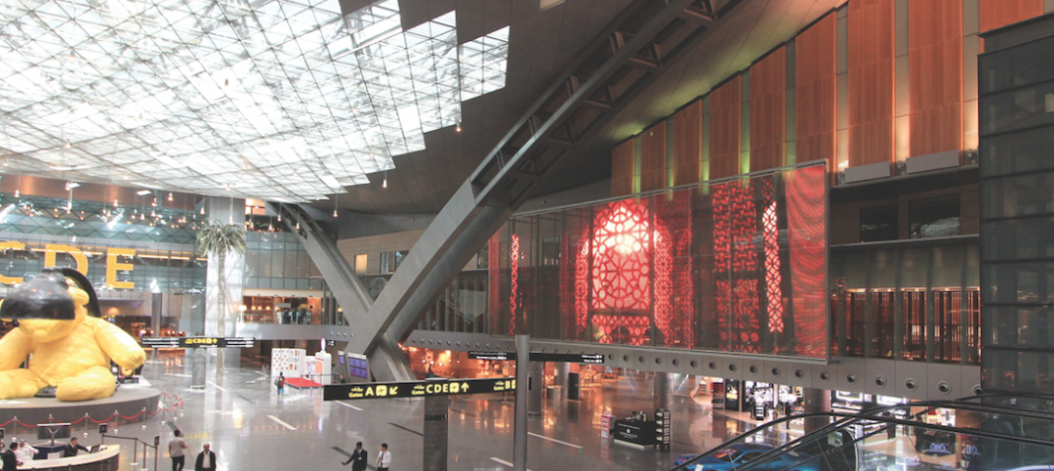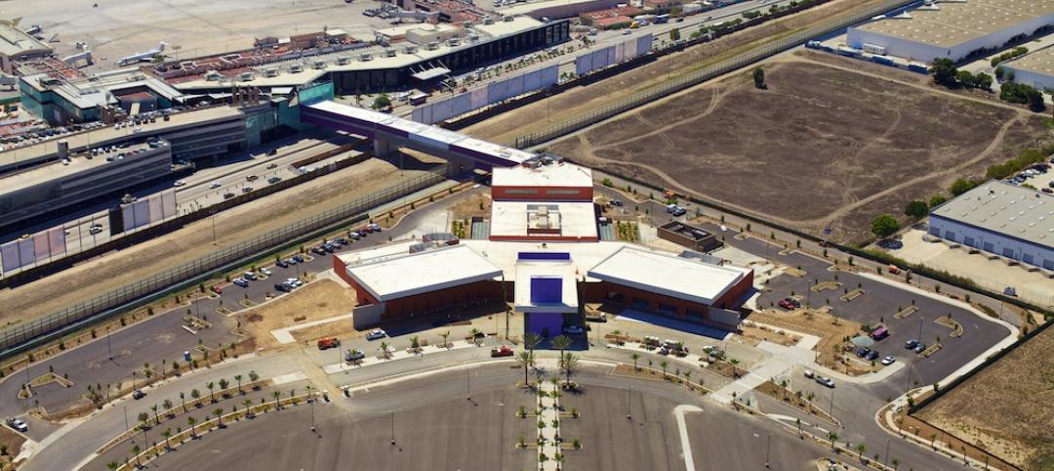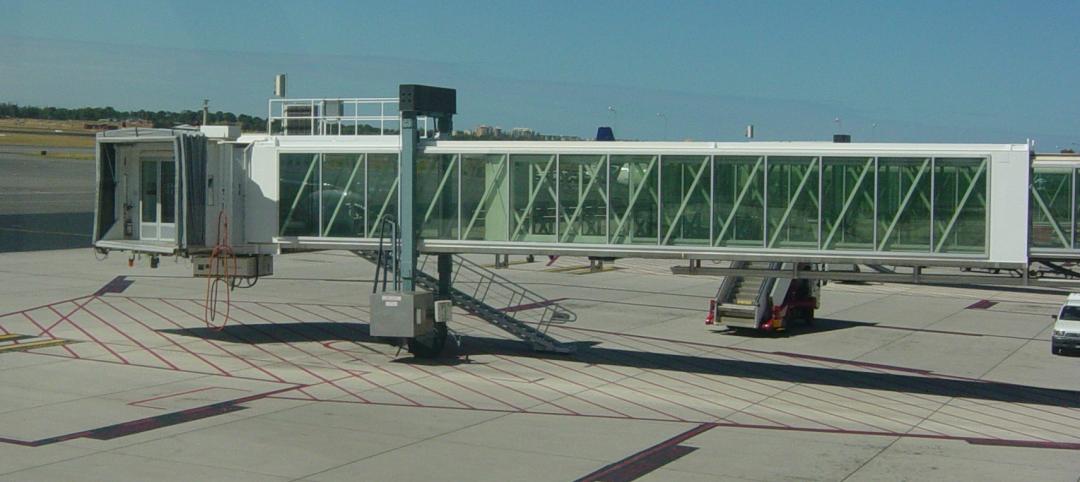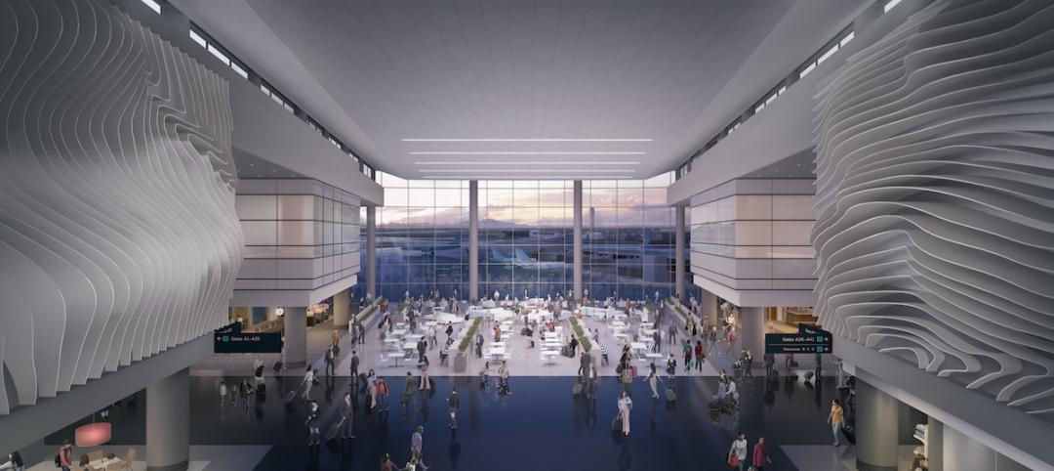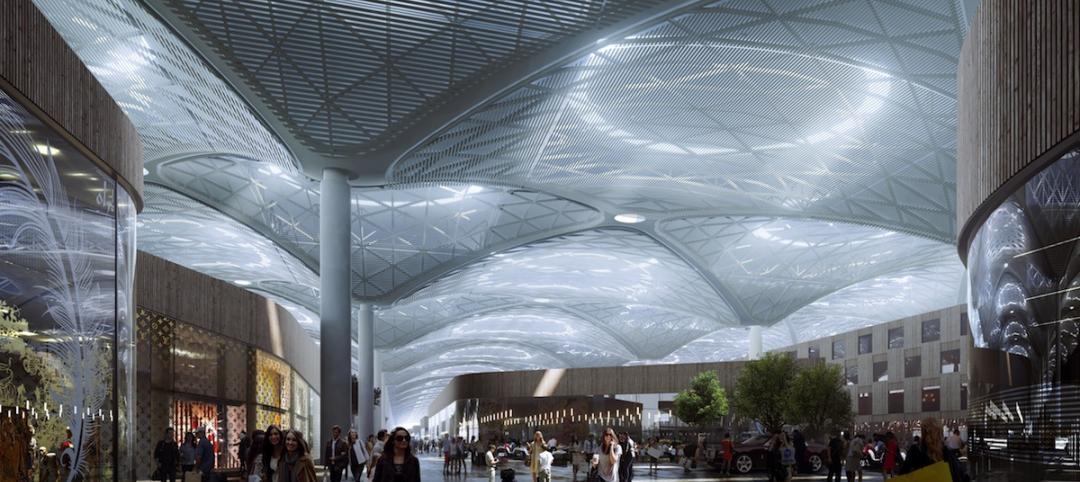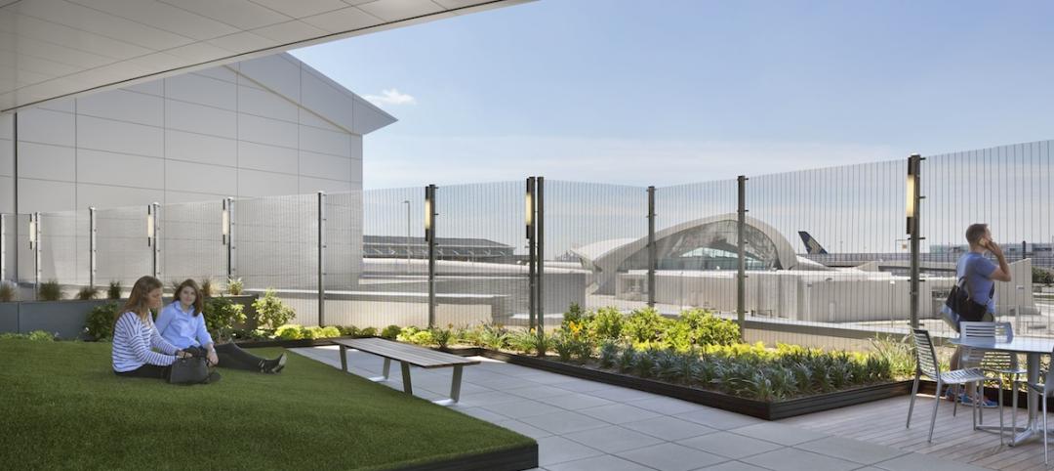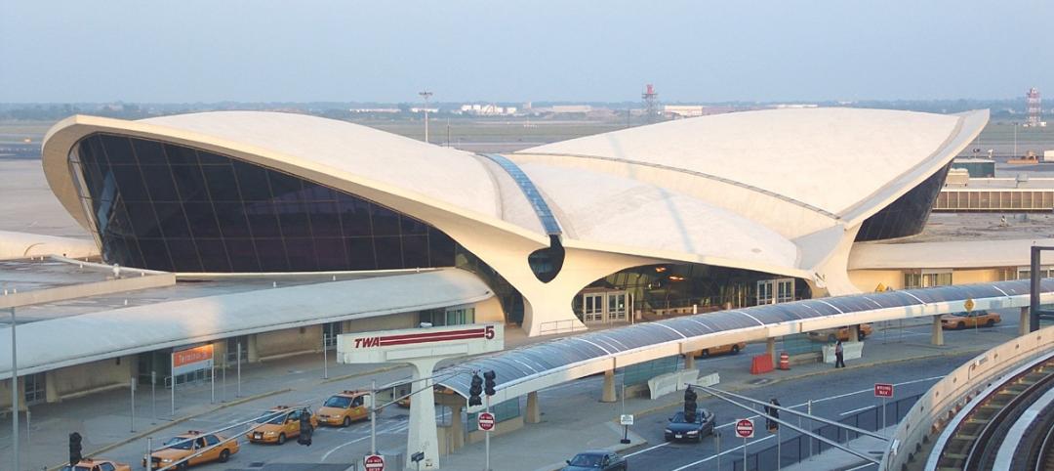The TWA Flight Center at JFK Airport, originally designed by Finnish architect Eero Saarinen in 1962, has recently completed its conversion into a 512-room hotel.
The hotel features restaurants, bars, and retail outlets housed inside the 200,000 sf former flight center. The hotel rooms are included in two hotel wings that sit behind the historic building and offer views of JFK’s runways.
See Also: This Marriott is poised to take over the title as the world’s tallest modular hotel
Also included in the renovated Flight Center is 50,000 sf of meeting and event space that can host up to 1,600 people, a rooftop infinity pool, a Lockheed Constellation L-1649A that has been transformed into a cocktail lounge, and a 10,000-sf fitness center, which the developers claim is the largest hotel gym in the world. Museum exhibitions on TWA, the Jet Age, and the midcentury modern design movement are available for guests to explore.
Because of its proximity to a busy airport, the design team needed to pay special attention to sound. Cerami Associates led the acoustic modeling and simulation process for the hotel. The firm began by establishing acoustic performance criteria by recording and measuring noise levels (from things such as traffic and jets taxiing and taking off) at various locations, including the rooftop. Cerami then compiled the data and made the acoustic projections for the guest rooms tangible through simulation. This allowed the TWA project team to experience a modeled guest room sound experience and choose the best option for achieving the quiet they were looking for. The result is a hotel that the team says is one of the world's quietest.
The hotel is the only on-airport, AirTrain-accessible hotel at JFK and is connected to JFK’s Terminal 5 via Saarinen’s flight tubes (as seen in the 2002 movie Catch Me If You Can).
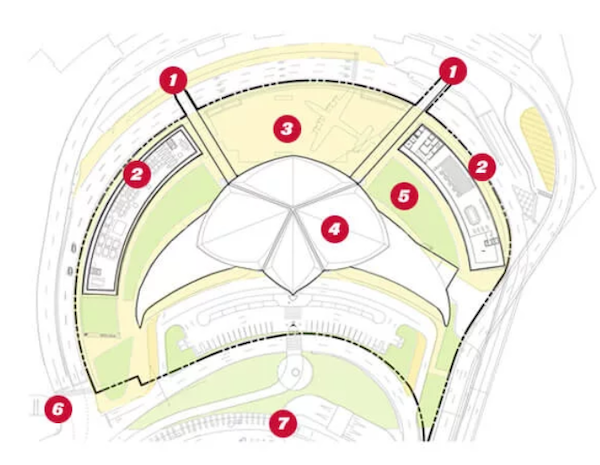
1. Flight tubes to JetBlue Terminal 5
2. Hotel guestrooms
3. 50,000 sf event and conference center
4. 200,000 sf heart of the hotel with restaurants, bars, and retail
5. 10,000 sf fitness center
6. AirTrain to JFK
7. 4,000 parking spaces
Related Stories
Airports | Apr 6, 2016
HOK leads joint venture to expand and modernize Hartsfield-Jackson Atlanta International Airport’s domestic passenger terminal
The domestic passenger terminal is just the tip of the spear, as the world’s most traveled airport is about to undergo 20 years and $6 billion worth of changes.
Giants 400 | Jan 29, 2016
AIRPORT TERMINAL GIANTS: KPF, Jacobs, Hensel Phelps among top airport sector AEC firms
BD+C's rankings of the nation's largest airport sector design and construction firms, as reported in the 2015 Giants 300 Report
Metals | Jan 19, 2016
6 ways to use metal screens and mesh for best effect
From airy façades to wire mesh ceilings to screening walls, these projects show off the design possibilities with metal.
| Jan 14, 2016
How to succeed with EIFS: exterior insulation and finish systems
This AIA CES Discovery course discusses the six elements of an EIFS wall assembly; common EIFS failures and how to prevent them; and EIFS and sustainability.
Airports | Dec 13, 2015
Skybridge connects a terminal and airport on each side of the U.S.-Mexico border
Cross Border Xpress is the first phase of a larger development that will include hotels and offices.
Airports | Dec 4, 2015
National Fire Protection Association drops ban on glass boarding bridges
U.S. airports can now use more aesthetically pleasing building-to-plane links.
Airports | Oct 30, 2015
HOK designs new terminal for Salt Lake City International Airport
The $1.8 billion building will have floor-to-ceiling windows, a spacious central "Canyon," and energy-efficient systems. It will open in 2020.
Airports | Oct 5, 2015
Perkins+Will selected to design Istanbul’s 'Airport City'
The mixed-use development will be adjacent to the Istanbul New Airport, which is currently under construction.
Airports | Sep 30, 2015
Takeoff! 5 ways high-flyin' airports are designing for rapid growth
Nimble designs, and technology that humanizes the passenger experience, are letting airports concentrate on providing service and generating revenue.
Airports | Sep 23, 2015
JFK Airport's dormant TWA terminal will be reborn as a hotel
After 15 years of disuse, the Googie architecture-inspired TWA Flight Center at New York’s John F. Kennedy International Airport will be transformed into a hotel. Gizmodo reports that the city’s Port Authority chose a renovation proposal from Jet Blue this week.


