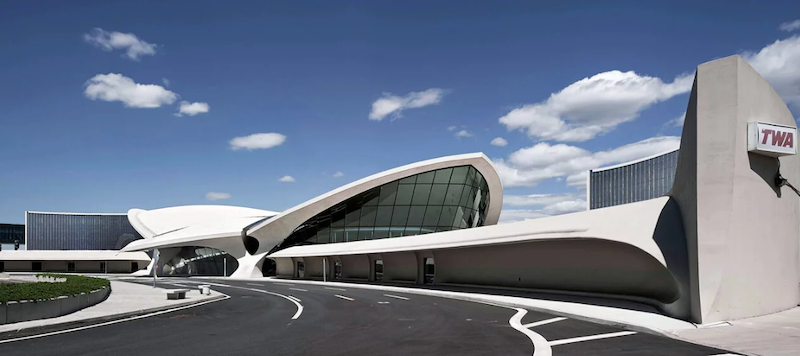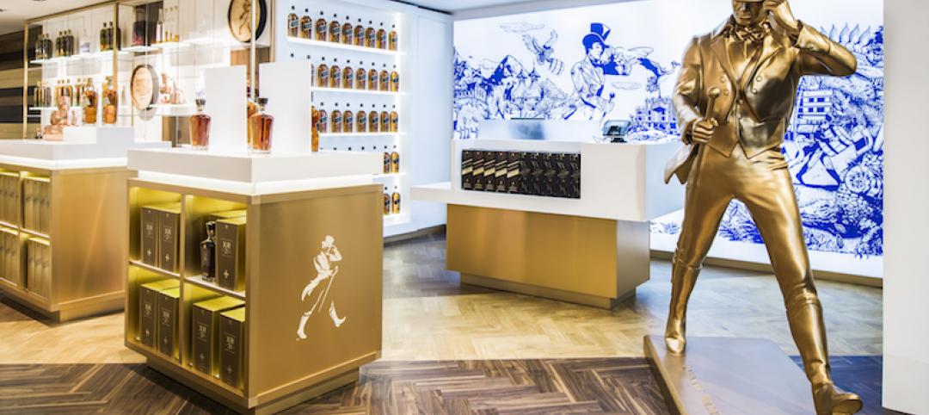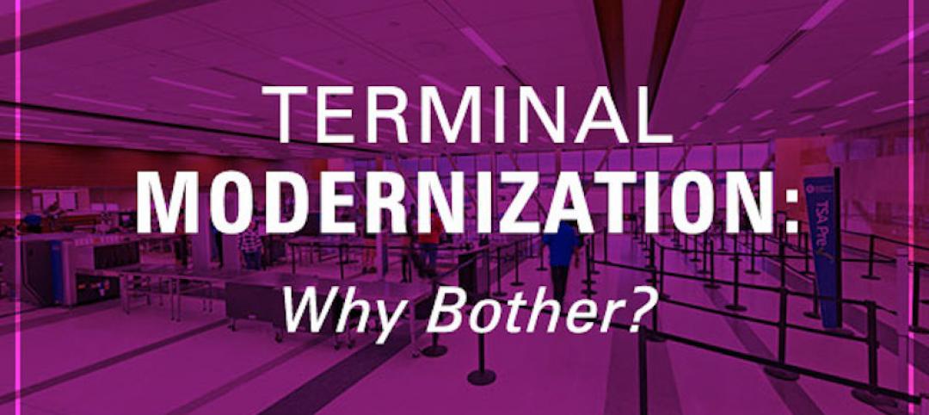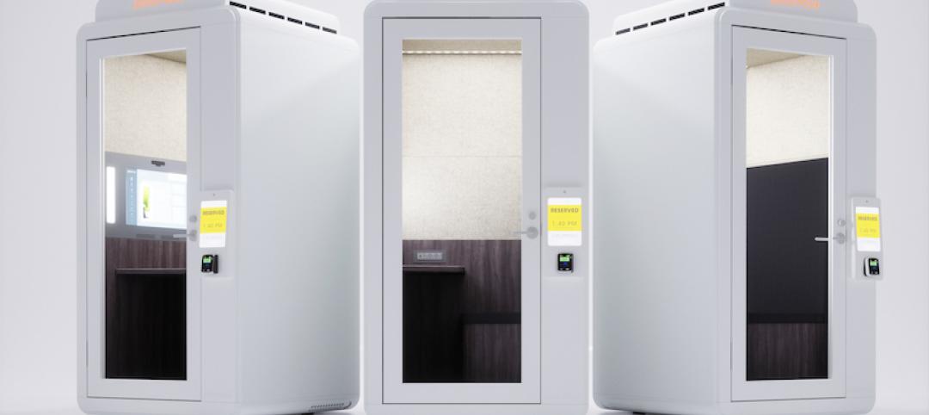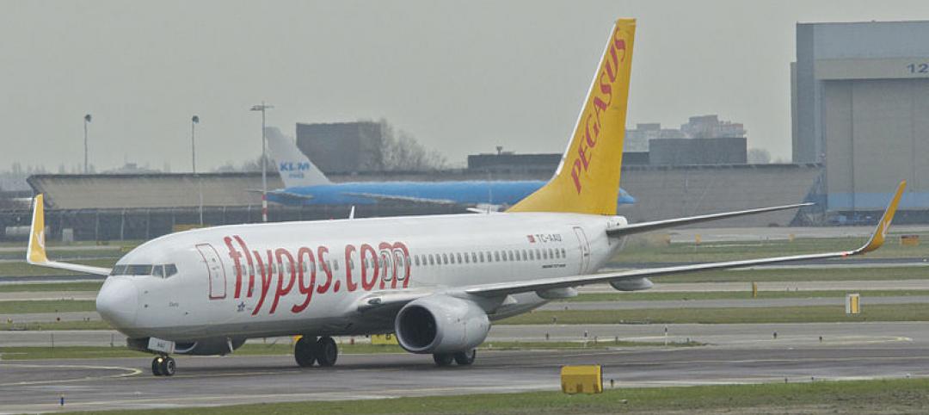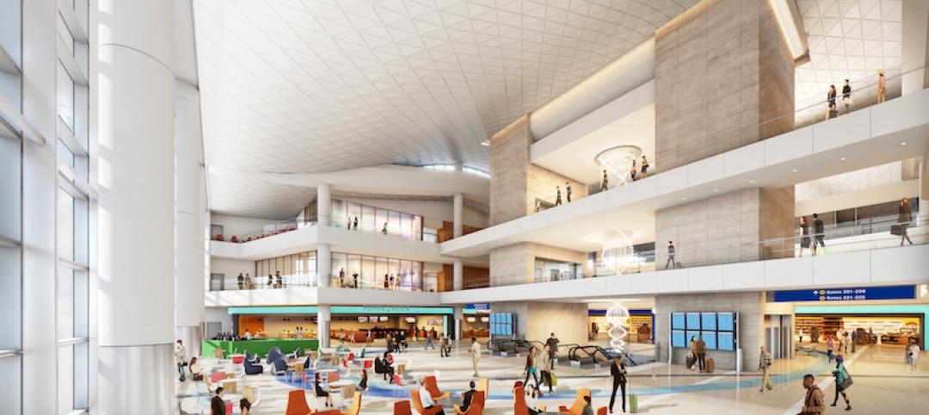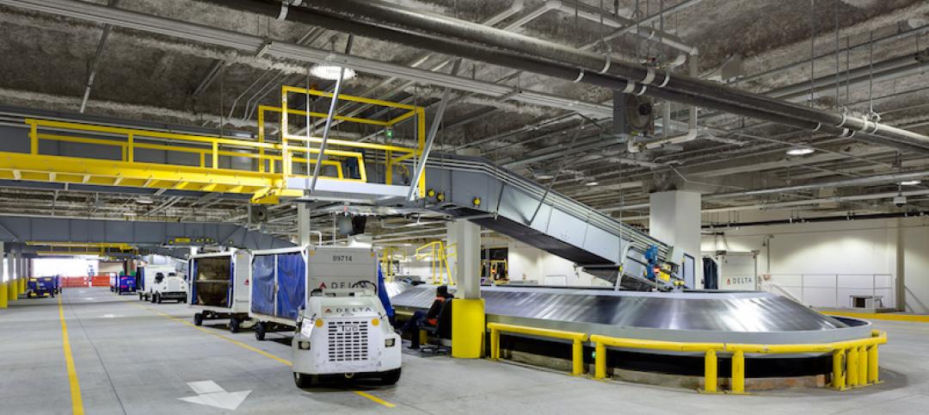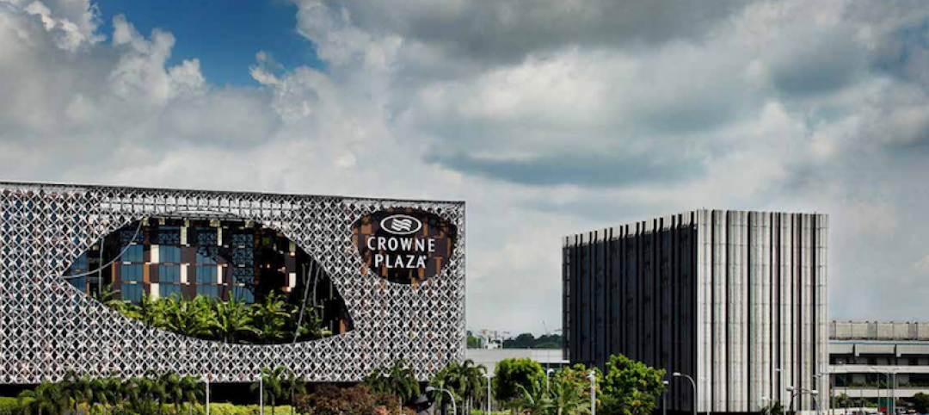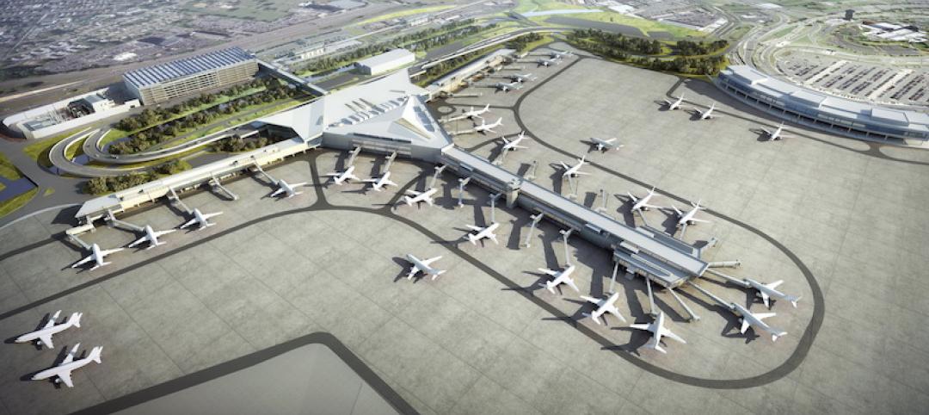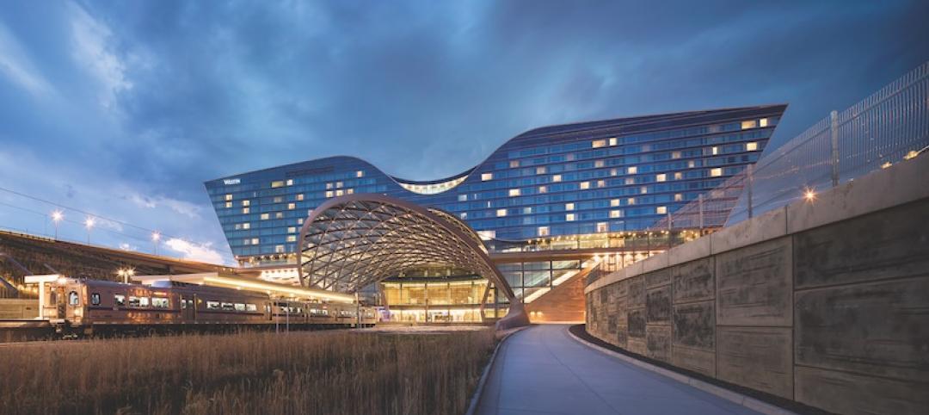The TWA Flight Center at JFK Airport, originally designed by Finnish architect Eero Saarinen in 1962, has recently completed its conversion into a 512-room hotel.
The hotel features restaurants, bars, and retail outlets housed inside the 200,000 sf former flight center. The hotel rooms are included in two hotel wings that sit behind the historic building and offer views of JFK’s runways.
See Also: This Marriott is poised to take over the title as the world’s tallest modular hotel
Also included in the renovated Flight Center is 50,000 sf of meeting and event space that can host up to 1,600 people, a rooftop infinity pool, a Lockheed Constellation L-1649A that has been transformed into a cocktail lounge, and a 10,000-sf fitness center, which the developers claim is the largest hotel gym in the world. Museum exhibitions on TWA, the Jet Age, and the midcentury modern design movement are available for guests to explore.
Because of its proximity to a busy airport, the design team needed to pay special attention to sound. Cerami Associates led the acoustic modeling and simulation process for the hotel. The firm began by establishing acoustic performance criteria by recording and measuring noise levels (from things such as traffic and jets taxiing and taking off) at various locations, including the rooftop. Cerami then compiled the data and made the acoustic projections for the guest rooms tangible through simulation. This allowed the TWA project team to experience a modeled guest room sound experience and choose the best option for achieving the quiet they were looking for. The result is a hotel that the team says is one of the world's quietest.
The hotel is the only on-airport, AirTrain-accessible hotel at JFK and is connected to JFK’s Terminal 5 via Saarinen’s flight tubes (as seen in the 2002 movie Catch Me If You Can).
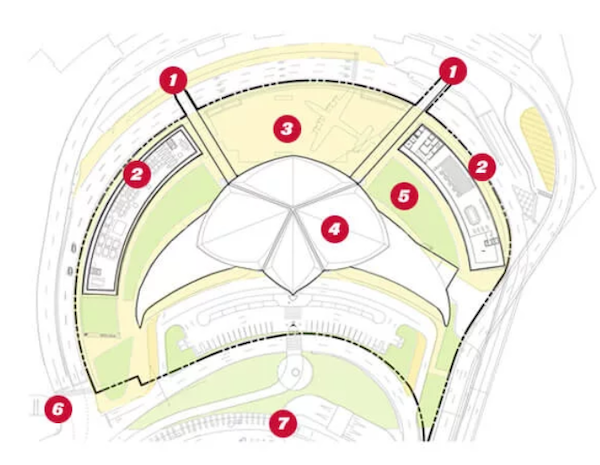
1. Flight tubes to JetBlue Terminal 5
2. Hotel guestrooms
3. 50,000 sf event and conference center
4. 200,000 sf heart of the hotel with restaurants, bars, and retail
5. 10,000 sf fitness center
6. AirTrain to JFK
7. 4,000 parking spaces
Related Stories
Retail Centers | Apr 19, 2018
Miami International Airport is home to the first Johnnie Walker store in the U.S.
The store will be a permanent fixture in the airport’s North Terminal.
Airports | Feb 21, 2018
Terminal Modernization: Why Bother? Part II
This is the second post in our series examining why airport operators should bother to upgrade their facilities, even if capacity isn’t forcing the issue.
Airports | Feb 7, 2018
LaGuardia Airport receives eight private work booths in Terminal B
The hub sees over 15 million travelers annually.
Libraries | Jan 29, 2018
Commercial plane that skidded off the runway may become Turkey’s newest public library
The plane was removed from its cliffside perch five days after the incident.
Giants 400 | Oct 5, 2017
On wings of gold: Alternative financing schemes are propelling the high-flyin’ air terminals sector
The $4 billion renovation of New York City’s LaGuardia Airport is the first major U.S. aviation project delivered using a public-private partnership (P3) model.
Giants 400 | Oct 3, 2017
Top 30 airport engineering firms
AECOM, Burns & McDonnell, and Arup top BD+C’s ranking of the nation’s largest airport sector engineering and EA firms, as reported in the 2017 Giants 300 Report.
Airports | Sep 11, 2017
Terminal modernization: Why bother? Part I
A terminal modernization program can be a complicated and expensive task that airport operators may be hesitant to undertake unless necessitated by demands for increased capacity. This is the first post in our series examining why airport operators should bother to upgrade their facilities, even if capacity isn’t forcing the issue.
Hotel Facilities | Jul 5, 2017
It only took 26 days to complete construction on the Crowne Plaza Changi Airport hotel extension
PPVC techniques allowed the project to save time and manpower.
Airports | Jun 26, 2017
Newark Liberty International Airport breaks ground on $2.4 billion redevelopment project
The project includes a new 1 million-sf terminal building with 33 domestic aircraft gates.
Building Team Awards | Jun 8, 2017
Missing link: Denver International Airport and Transit Center
Gold Award: A new mixed-use transit center fulfills Denver’s 28-year plan to improve access to the nation’s fifth-busiest airport.


