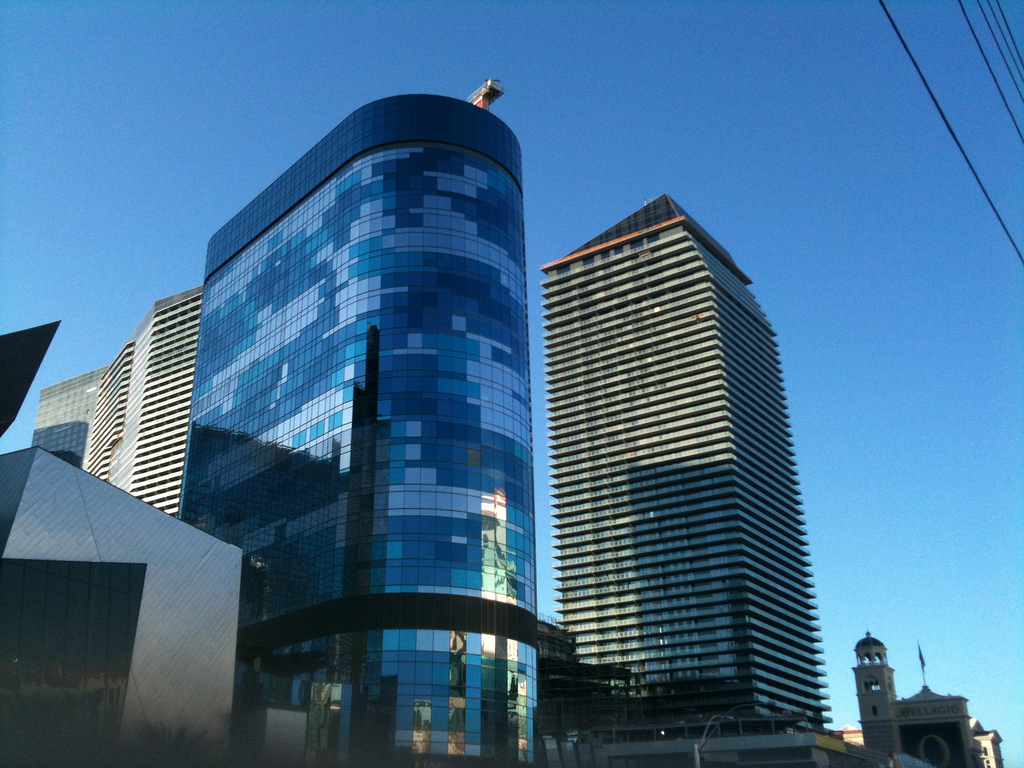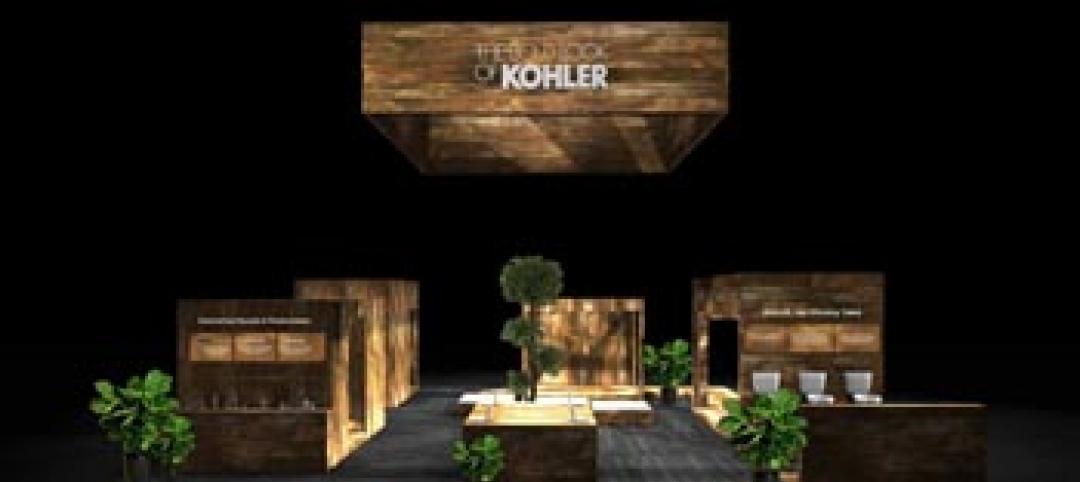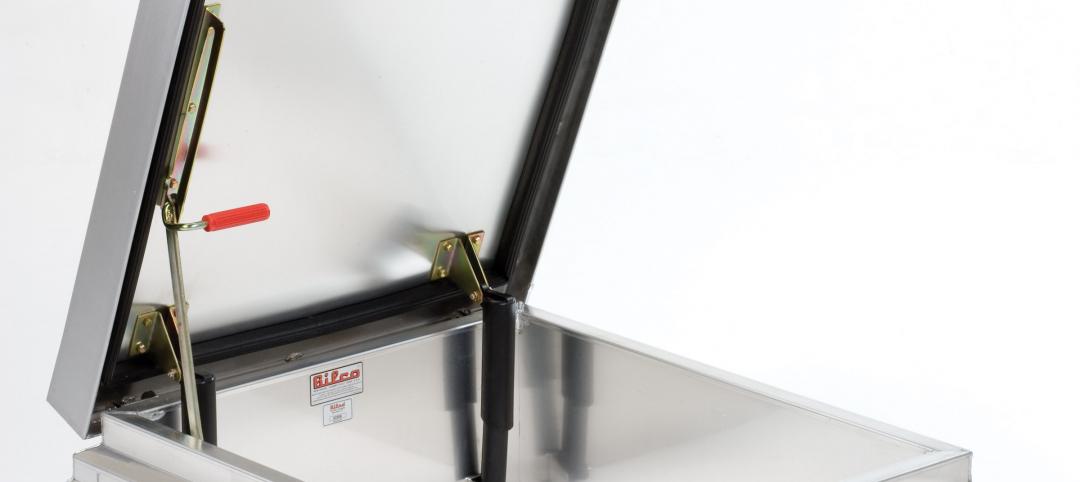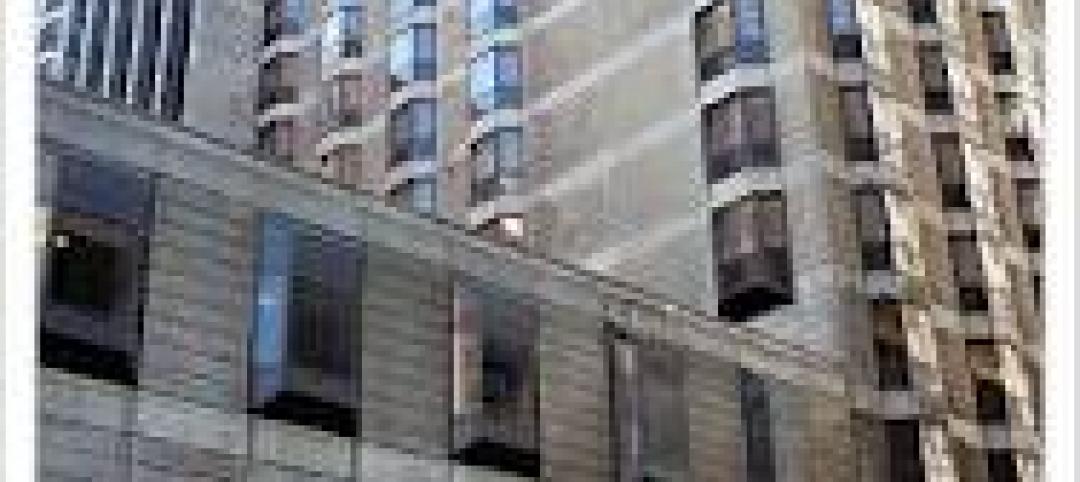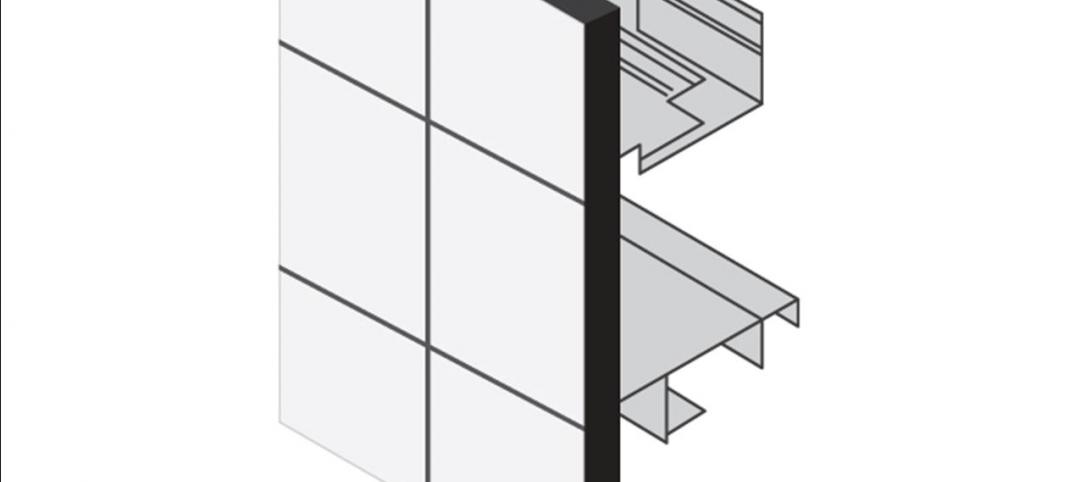The long and controversial tale of the Harmon hotel and casino is over: MGM Resorts International has received permission to demolish the tower, Dezeen reports.
The court ruling comes in the midst of the debate between owner MGM and developer Tutor Perini, which has been waged over who is at fault for the building's failure.
Construction of the resort was halted after experts discovered faulty steel beams in the structure. They determined that the beams would not stand up to an earthquake.
Elizabeth Gonzalez, a Clark County District judge, has ordered lawyers on either side to collect outstanding evidence, in effect paving the way for demolition. The demolition will involve the complex being taken apart floor by floor, at a cost of $11.5 million.
Foster + Partners designed the Harmon, which broke ground in 2006. The structural issues were discovered two years into construction.
Some history on the project via Wikipedia:
In late 2008, work on the Harmon Hotel/Condo Tower was stopped after inspectors discovered construction defects: county inspectors discovered improper installation by Pacific Coast Steel, of critical steel reinforcements (rebar) after 15 stories of the building had already been erected.
The error caused a major change in the building's design; instead of being 49 stories, it was reduced to 28 stories with the condominium element, The Harmon Residences removed entirely. At the time, 88 of the 207 condominiums were reserved by buyers who had put 20 percent down. Those buyers were offered refunds or the option to buy in other buildings.
Related Stories
| Oct 5, 2011
GREENBUILD 2011: Kohler builds sustainable booth at Greenbuild 2011
In a setting composed of reclaimed materials, biodegradable signage, energy-efficient lighting and more, exhibitor highlights its new products with ecological awareness.
| Oct 5, 2011
GREENBUILD 2011: Brick offers growing options for sustainable building design
Brick exteriors, interiors and landscaping options can increase sustainability that also helps earn LEED certification.
| Oct 5, 2011
GREENBUILD 2011: Roof hatch designed for energy efficiency
The cover features a specially designed EPDM finger-type gasket that ensures a positive seal with the curb to reduce air permeability and ensure energy performance.
| Oct 4, 2011
GREENBUILD 2011
Click here for the latest news and products from Greenbuild 2011, Oct. 4-7, in Toronto.
| Oct 4, 2011
GREENBUILD 2011: Methods, impacts, and opportunities in the concrete building life cycle
Researchers at the Massachusetts Institute of Technology’s (MIT) Concrete Sustainability Hub conducted a life-cycle assessment (LCA) study to evaluate and improve the environmental impact and study how the “dual use” aspect of concrete.
| Oct 4, 2011
GREENBUILD 2011: Johnsonite features sustainable products
Products include rubber flooring tiles, treads, wall bases, and more.
| Oct 4, 2011
GREENBUILD 2011: Nearly seamless highly insulated glass curtain-wall system introduced
Low insulation value reflects value of entire curtain-wall system.
| Oct 4, 2011
GREENBUILD 2011: Ready-to-use wood primer unveiled
Maintains strong UV protection, clarity even with application of lighter, natural wood tones.
| Oct 4, 2011
GREENBUILD 2011: Two new recycled glass products announced
The two collections offer both larger and smaller particulates.


