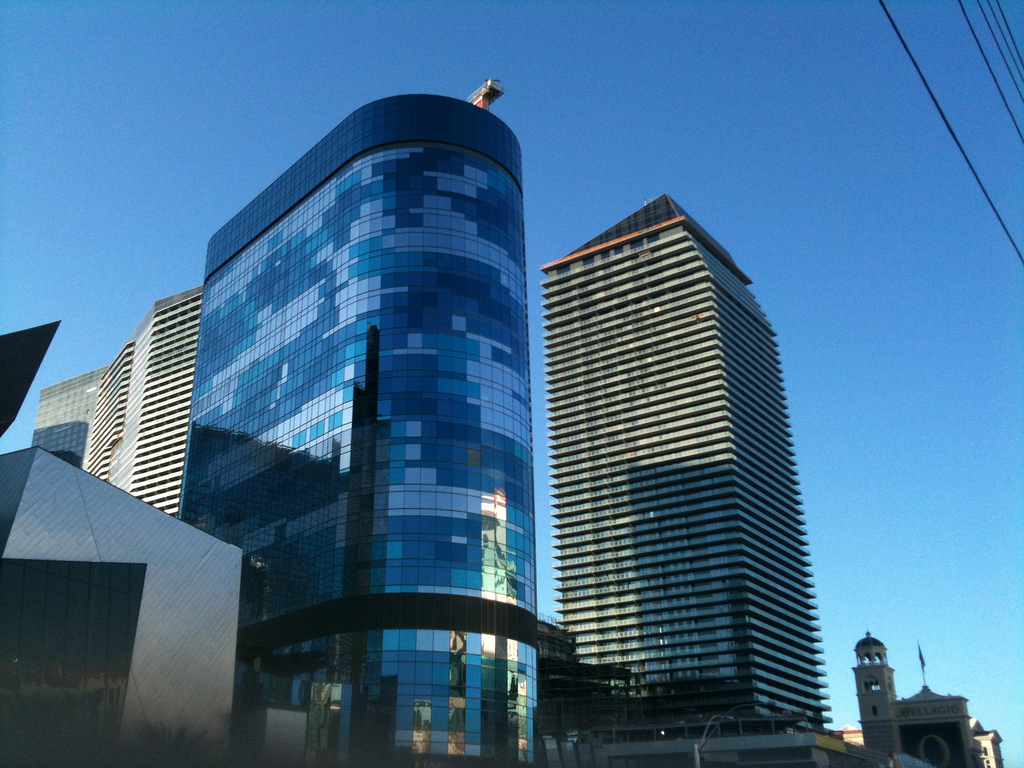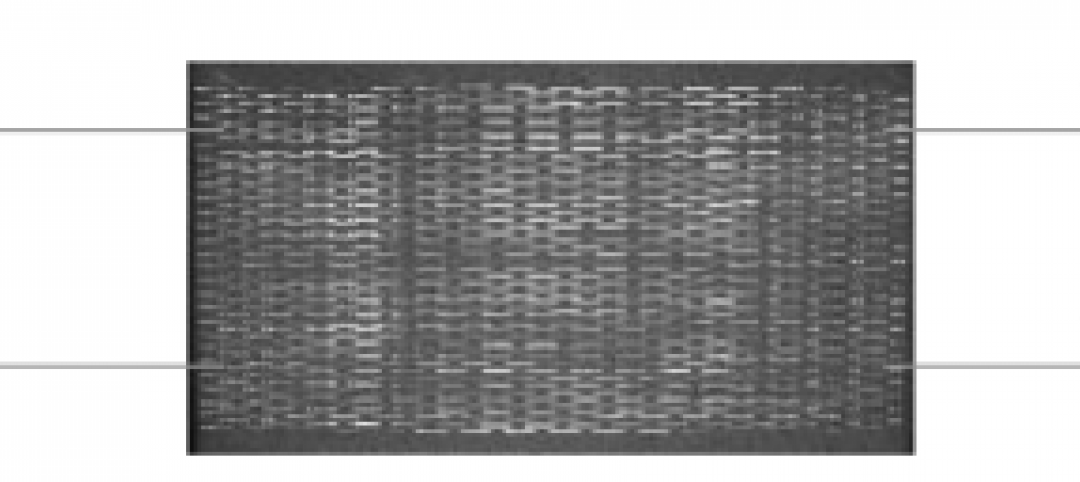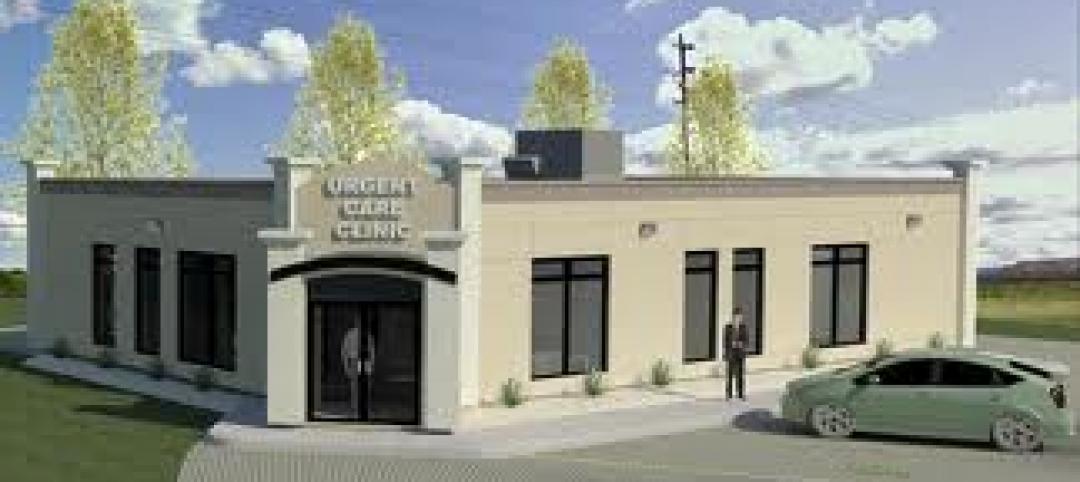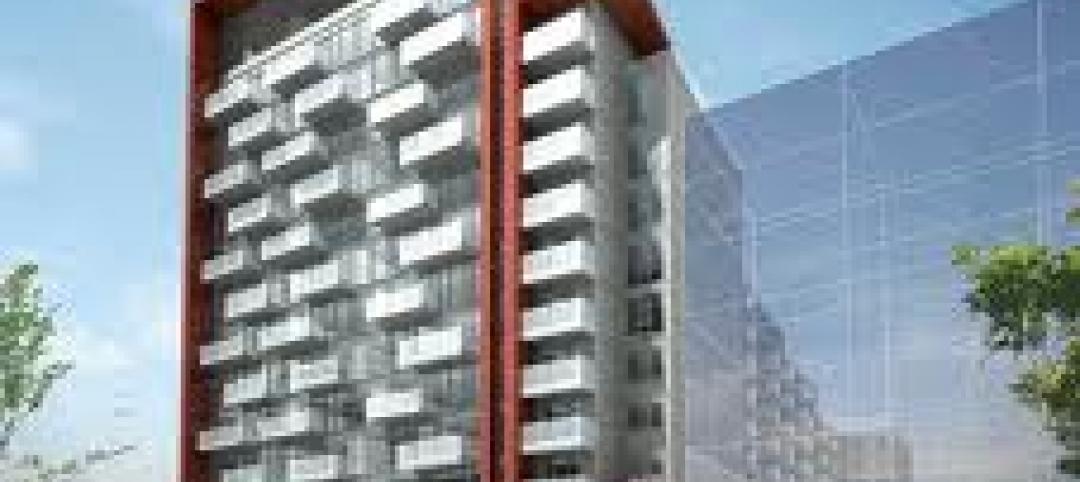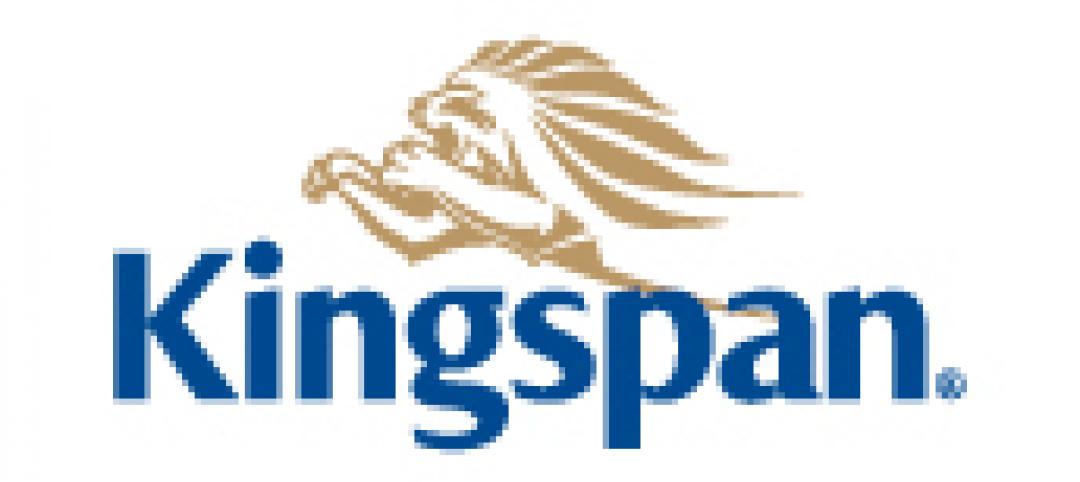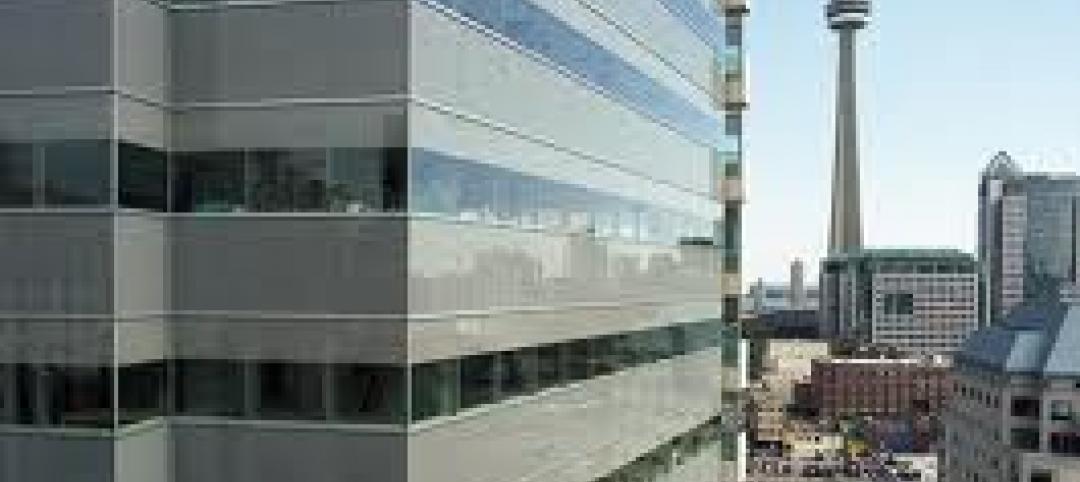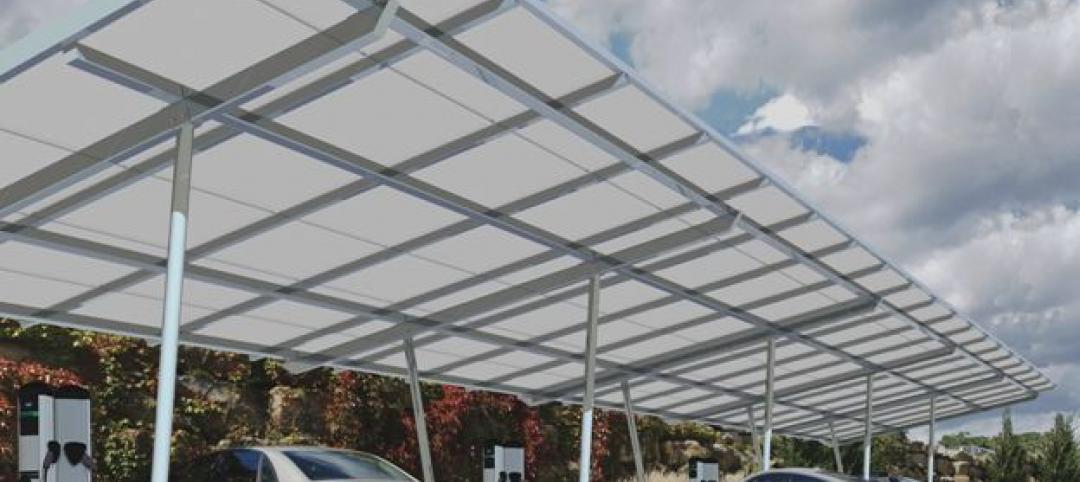The long and controversial tale of the Harmon hotel and casino is over: MGM Resorts International has received permission to demolish the tower, Dezeen reports.
The court ruling comes in the midst of the debate between owner MGM and developer Tutor Perini, which has been waged over who is at fault for the building's failure.
Construction of the resort was halted after experts discovered faulty steel beams in the structure. They determined that the beams would not stand up to an earthquake.
Elizabeth Gonzalez, a Clark County District judge, has ordered lawyers on either side to collect outstanding evidence, in effect paving the way for demolition. The demolition will involve the complex being taken apart floor by floor, at a cost of $11.5 million.
Foster + Partners designed the Harmon, which broke ground in 2006. The structural issues were discovered two years into construction.
Some history on the project via Wikipedia:
In late 2008, work on the Harmon Hotel/Condo Tower was stopped after inspectors discovered construction defects: county inspectors discovered improper installation by Pacific Coast Steel, of critical steel reinforcements (rebar) after 15 stories of the building had already been erected.
The error caused a major change in the building's design; instead of being 49 stories, it was reduced to 28 stories with the condominium element, The Harmon Residences removed entirely. At the time, 88 of the 207 condominiums were reserved by buyers who had put 20 percent down. Those buyers were offered refunds or the option to buy in other buildings.
Related Stories
| Oct 7, 2011
GREENBUILD 2011: Transparent concrete makes its North American debut at Greenbuild
The panels allow interior lights to filter through, from inside.
| Oct 6, 2011
GREENBUILD 2011: Growing green building market supports 661,000 green jobs in the U.S.
Green jobs are already an important part of the construction labor workforce, and signs are that they will become industry standard.
| Oct 6, 2011
GREENBUILD 2011: Dow Corning features new silicone weather barrier sealant
Modular Design Architecture >Dow Corning 758 sealant used in GreenZone modular high-performance medical facility.
| Oct 6, 2011
GREENBUILD 2011: NEXT Living EcoSuite showcased
Tridel teams up with Cisco and Control4 to unveil the future of green condo living in Canada.
| Oct 6, 2011
GREENBUILD 2011: Kingspan Insulated Panels spotlights first-of-its-kind Environmental Product Declaration
Updates to Path to NetZero.
| Oct 5, 2011
GREENBUILD 2011: Johnson Controls announces Panoptix, a new approach to building efficiency
Panoptix combines latest technology, new business model and industry-leading expertise to make building efficiency easier and more accessible to a broader market.
| Oct 5, 2011
GREENBUILD 2011: Software an architectural game changer
Interactive modeling software transforms the designbuild process.
| Oct 5, 2011
GREENBUILD 2011: Tile manufacturer attains third-party certification for waste recycling processes
Crossville has joined with TOTO to recycle that company’s pre-consumer fired sanitary ware.
| Oct 5, 2011
GREENBUILD 2011: Sustainable construction should stress durability as well as energy efficiency
There is now a call for making enhanced resilience of a building’s structure to natural and man-made disasters the first consideration of a green building.
| Oct 5, 2011
GREENBUILD 2011: Solar PV canopy system expanded for architectural market
Turnkey systems create an aesthetic architectural power plant.


