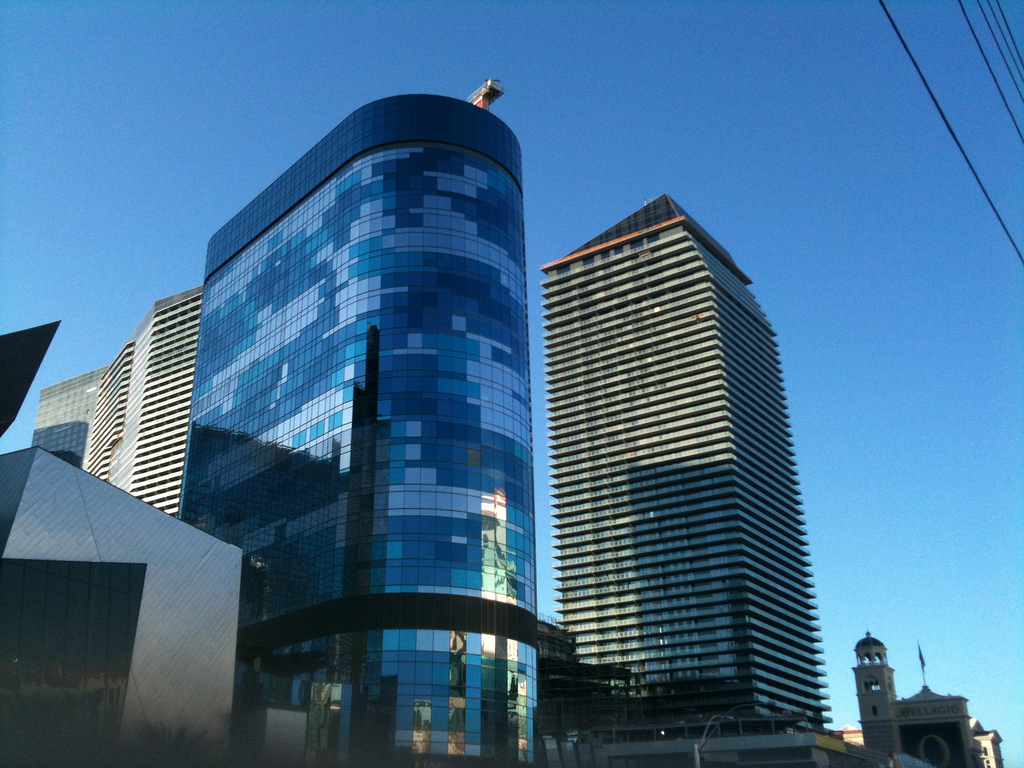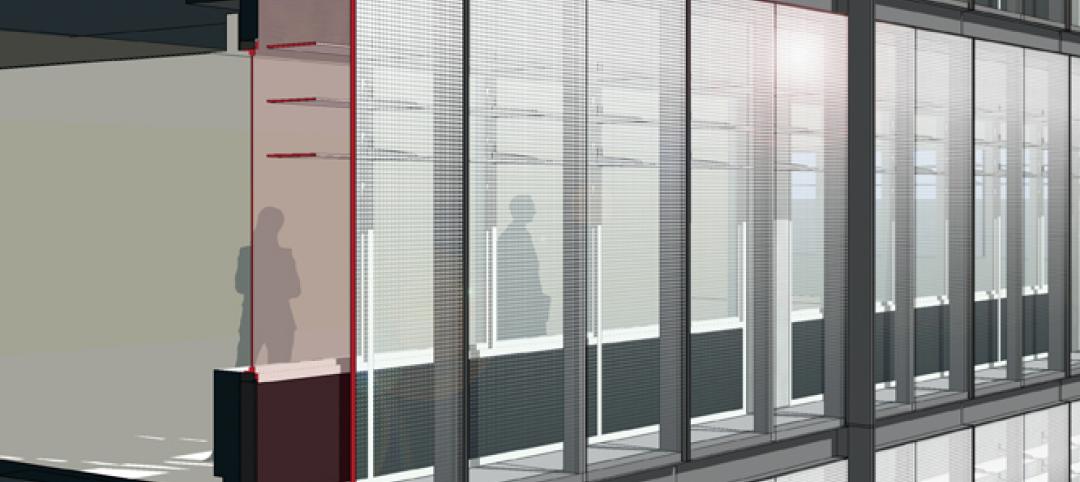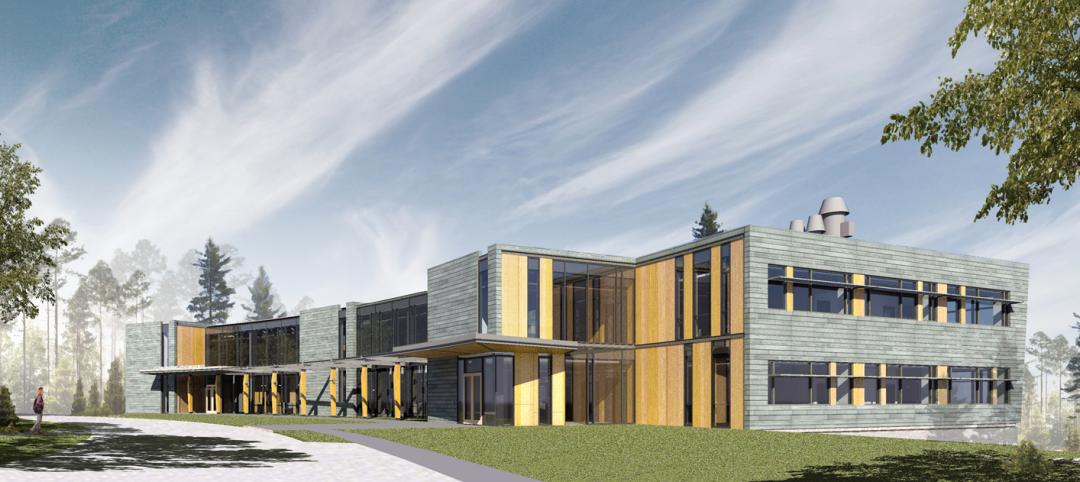The long and controversial tale of the Harmon hotel and casino is over: MGM Resorts International has received permission to demolish the tower, Dezeen reports.
The court ruling comes in the midst of the debate between owner MGM and developer Tutor Perini, which has been waged over who is at fault for the building's failure.
Construction of the resort was halted after experts discovered faulty steel beams in the structure. They determined that the beams would not stand up to an earthquake.
Elizabeth Gonzalez, a Clark County District judge, has ordered lawyers on either side to collect outstanding evidence, in effect paving the way for demolition. The demolition will involve the complex being taken apart floor by floor, at a cost of $11.5 million.
Foster + Partners designed the Harmon, which broke ground in 2006. The structural issues were discovered two years into construction.
Some history on the project via Wikipedia:
In late 2008, work on the Harmon Hotel/Condo Tower was stopped after inspectors discovered construction defects: county inspectors discovered improper installation by Pacific Coast Steel, of critical steel reinforcements (rebar) after 15 stories of the building had already been erected.
The error caused a major change in the building's design; instead of being 49 stories, it was reduced to 28 stories with the condominium element, The Harmon Residences removed entirely. At the time, 88 of the 207 condominiums were reserved by buyers who had put 20 percent down. Those buyers were offered refunds or the option to buy in other buildings.
Related Stories
| Oct 14, 2011
Midwest construction firms merge as Black and Dew
Merger is aimed at increasing market sector capabilities and building on communication and core contracting competencies.
| Oct 14, 2011
AIA Continuing Education: optimizing moisture protection and air barrier systems
Earn 1.0 AIA/CES learning units by studying this article and passing the online exam.
| Oct 12, 2011
BIM Clarification and Codification in a Louisiana Sports Museum
The Louisiana State Sports Hall of Fame celebrates the sporting past, but it took innovative 3D planning and coordination of the future to deliver its contemporary design.
| Oct 12, 2011
Vertical Transportation Systems Reach New Heights
Elevators and escalators have been re-engineered to help building owners reduce energy consumption and move people more efficiently.
| Oct 12, 2011
Building a Double Wall
An aged federal building gets wrapped in a new double wall glass skin.
Office Buildings | Oct 12, 2011
8 Must-know Trends in Office Fitouts
Office designs are adjusting to dramatic changes in employee work habits. Goodbye, cube farm. Hello, bright, open offices with plenty of collaborative space.
| Oct 12, 2011
FMI’s Construction Outlook: Third Quarter 2011 Report
Construction Market Forecast: The general economy is seeing mixed signs.
| Oct 12, 2011
Bulley & Andrews celebrates 120 years of construction
The family-owned and operated general contractor attributes this significant milestone to the strong foundation built decades ago on honesty, integrity, and service in construction.
| Oct 12, 2011
Consigli Construction breaks ground for Bigelow Laboratory Center for Ocean Health
Consigli to build third phase of 64-acre Ocean Science and Education Campus, design by WBRC Architects , engineers in association with Perkins + Will
| Oct 11, 2011
AIA introduces five new documents for use on sustainable projects
These new documents will be available in the first quarter of 2012 as part of the new AIA Contract Documents service and AIA Documents on Demand.

















