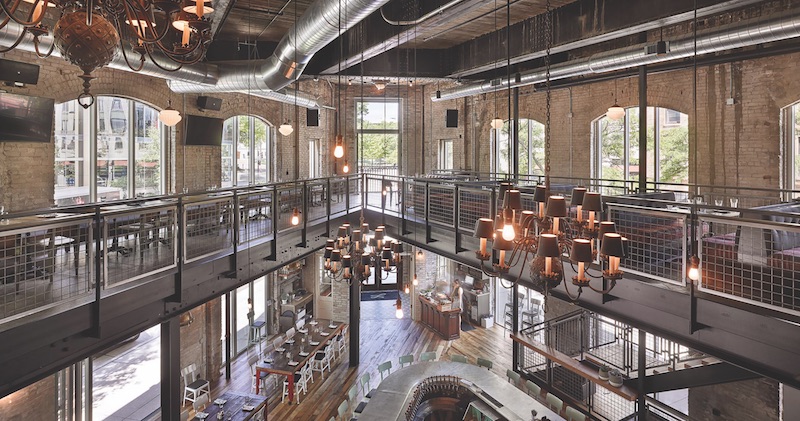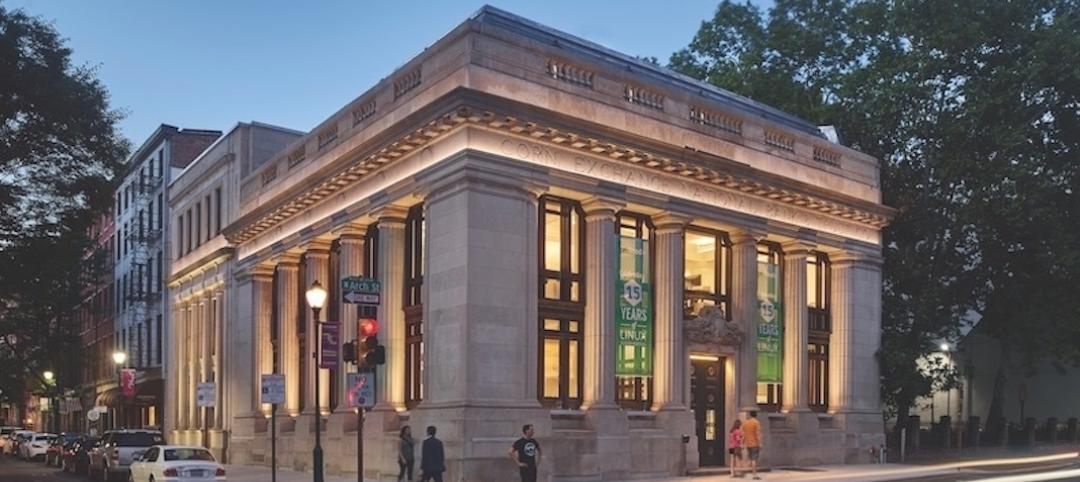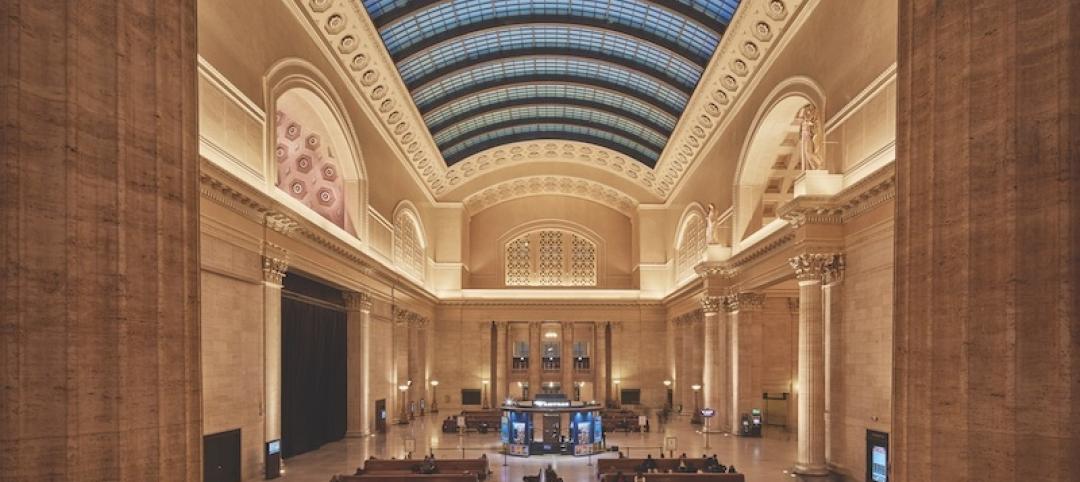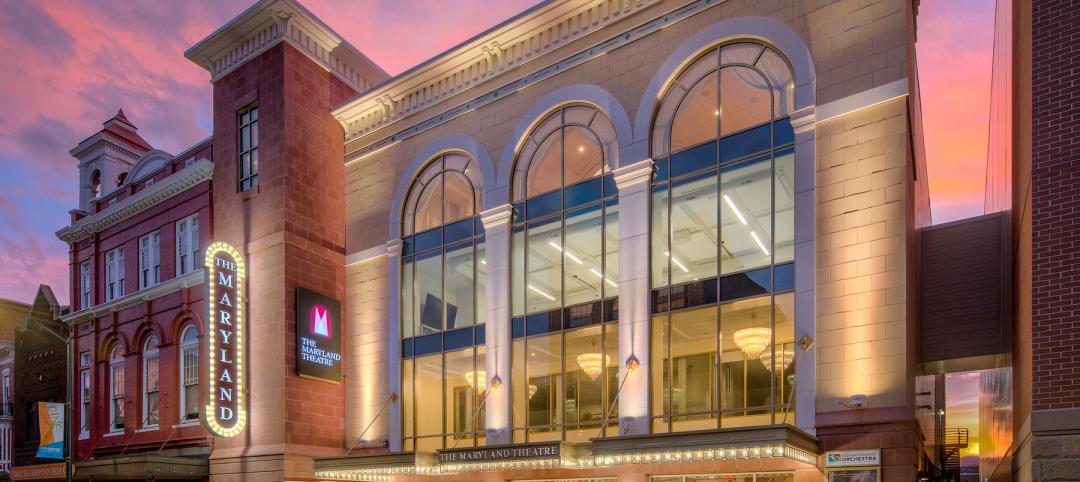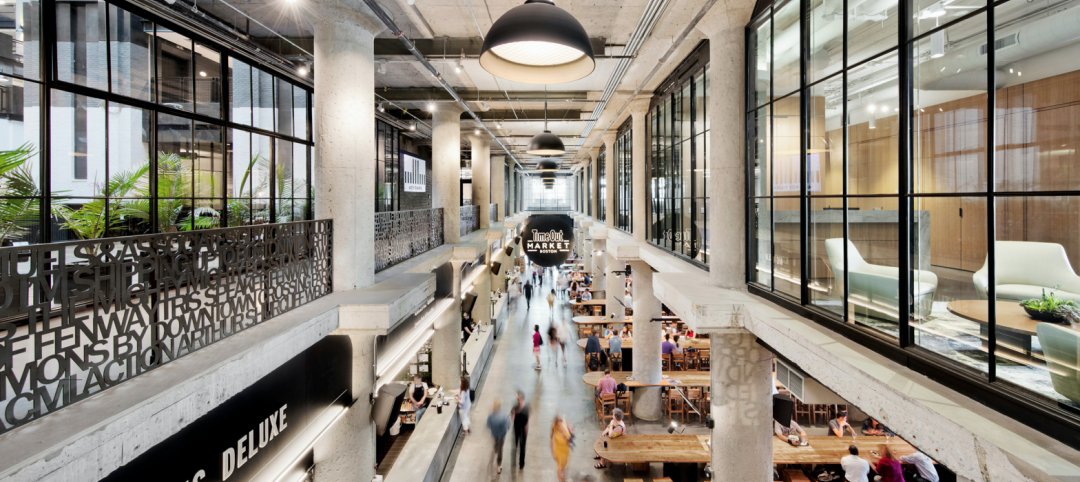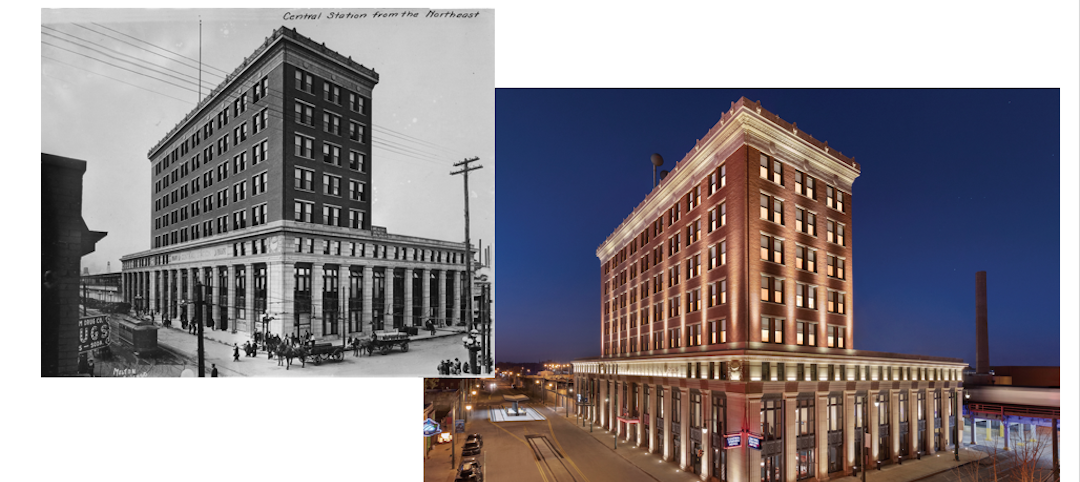Lucille is a pizzeria with all the toppings. The flatiron-shaped building, in the downtown Capitol Square section of Madison, Wis., first served as an early 20th-century bank. Two local restaurateurs, Patrick Sweeney and Joshua Berkson, teamed with investor Urban Land Interests to buy the 9,340-sf building—most recently used as the offices of a newspaper—and make it into an hip, environmentally sound pizza parlor.
Design firm OPN Architects and contractor Ideal Builders examined historic photos and drawings of the building to determine its original features, which had been abused by a 1970s renovation. They gutted the interior, uncovering handsome brick masonry walls, rugged steel beams, a terrazzo floor, tall arched windows—even a nearly century-old mural painted on an adjacent wall welcoming the “new” Capital City Bank.
The first floor features a zinc bar and an authentic Neapolitan pizza oven. The owners wanted the kitchen to be open to the exterior as well as the interior, but the local health code forbade such a configuration, for fear of vermin infiltration. The designers came up with a solution that isolated the mechanical system to prevent pests from getting in. Sweeney and Berkson instituted operations standards that satisfied health authorities that unwanted visitors would not be welcome.
In the lower lounge, a bank vault was turned into seating for up to 40. The contractor cut an opening in the two-foot-thick reinforced concrete wall so that diners would be able to get out if the vault door was accidentally closed. Whew!
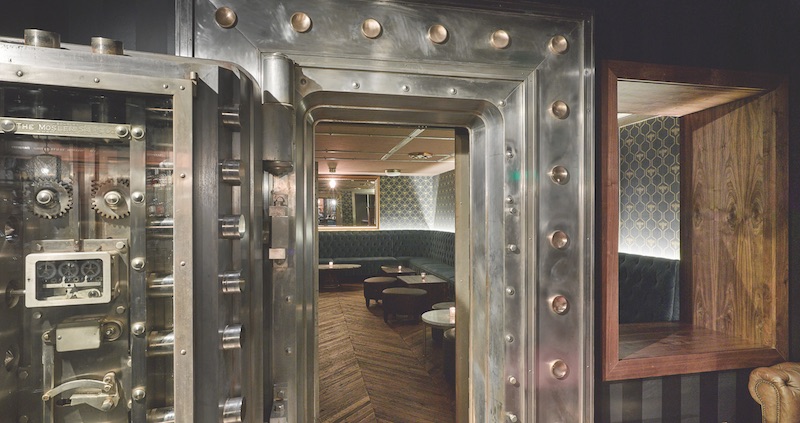 Photo: Mike Rebholz Architectural Photography.
Photo: Mike Rebholz Architectural Photography.
Project Summary
Silver Award WInner
Building Team: OPN Architects (submitting firm, architect) Strategic Structural Design (SE) JDR Engineering (MEP) Ideal Builders (GC).
Details: 9,340 sf. Total cost: $1.3 million. Construction time: January 2015 to May 2016. Delivery method: Design-build.
See all of the 2017 Reconstruction Award winners here
Related Stories
Government Buildings | Jan 9, 2023
Blackstone, Starwood among real estate giants urging President Biden to repurpose unused federal office space for housing
The Real Estate Roundtable, a group including major real estate firms such as Brookfield Properties, Blackstone, Empire State Realty Trust, Starwood Capital, as well as multiple major banks and CRE professional organizations, recently sent a letter to President Joe Biden on the implications of remote work within the federal government.
Giants 400 | Aug 11, 2021
BD+C Awards Programs
Entry information and past winners for Building Design+Construction's two major awards programs: 40 Under 40 and Giants 400
Reconstruction Awards | Mar 12, 2021
Call for entries: 2021 Reconstruction Awards
The 2021 Reconstruction Awards recognize the best reconstructed, renovated, or remodeled projects, based on overall design, engineering, and construction project quality. Entries are due July 16, 2021.
Reconstruction Awards | Mar 12, 2021
2021 Reconstruction Awards Entry Information
Only projects completed or occupied between January 1, 2020 and July 16, 2021 are eligible.
Reconstruction Awards | Mar 12, 2021
2021 Reconstruction Awards 'How to Win' Tip Sheet
Keep this tip sheet handy when preparing your Reconstruction Awards entry, as these are some items on which your project will be judged.
Reconstruction Awards | Feb 5, 2021
The historic Maryland Theatre is reborn in Hagerstown
The Maryland Theatre project has won a Bronze Award in BD+C's 2020 Reconstruction Awards.
Reconstruction Awards | Jan 30, 2021
Repositioning of historic Sears Roebuck warehouse enlivens Boston’s Fenway neighborhood
Developer Samuels & Associates asked Elkus Manfredi Architects to reimagine the former Sears Roebuck & Co. warehouse in Boston’s Fenway neighborhood as a dynamic mixed-use destination that complements the high-energy Fenway neighborhood while honoring the building’s historical significance.


