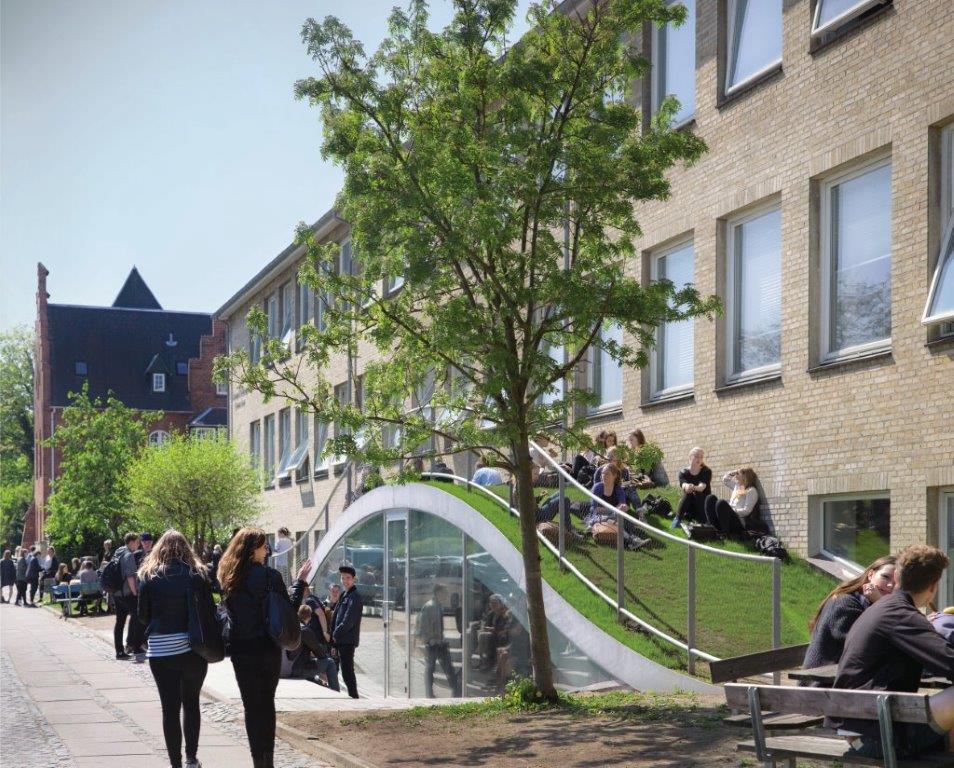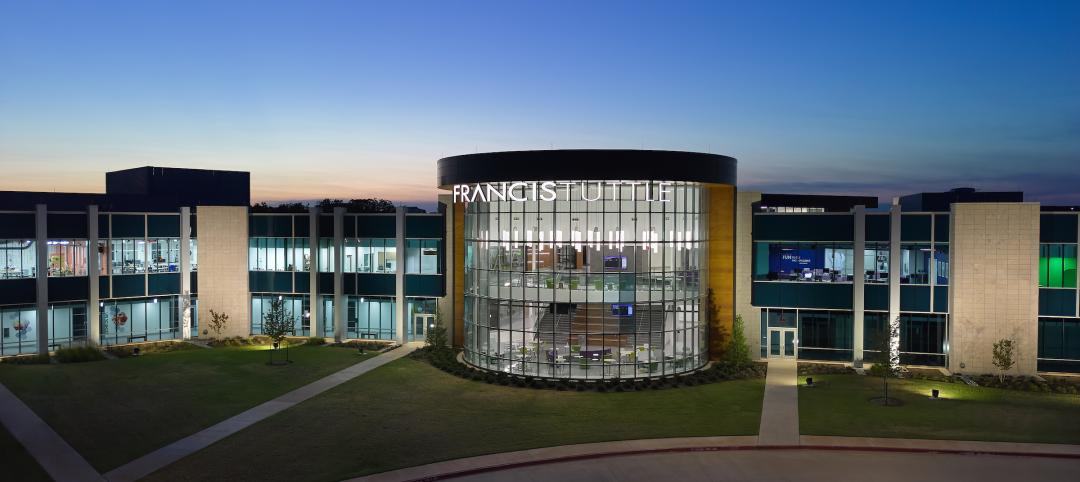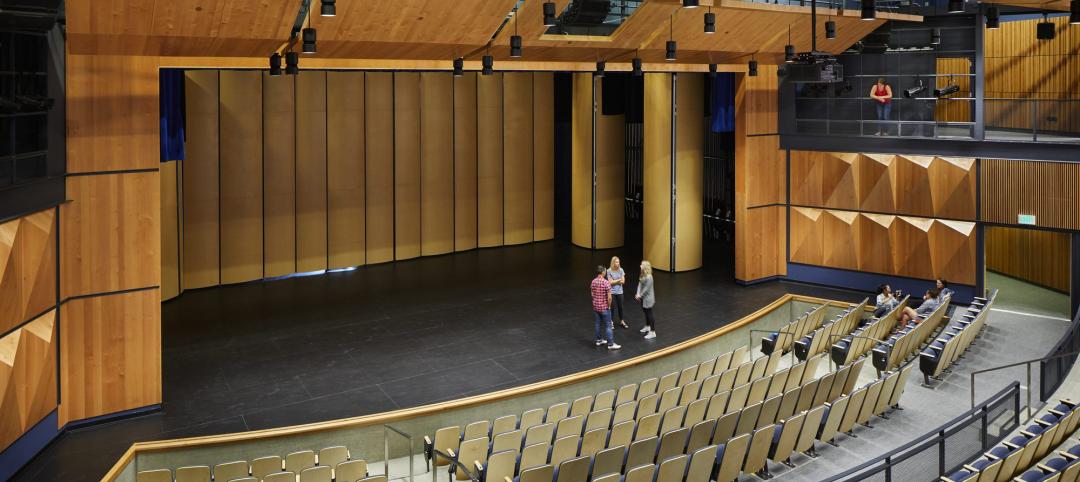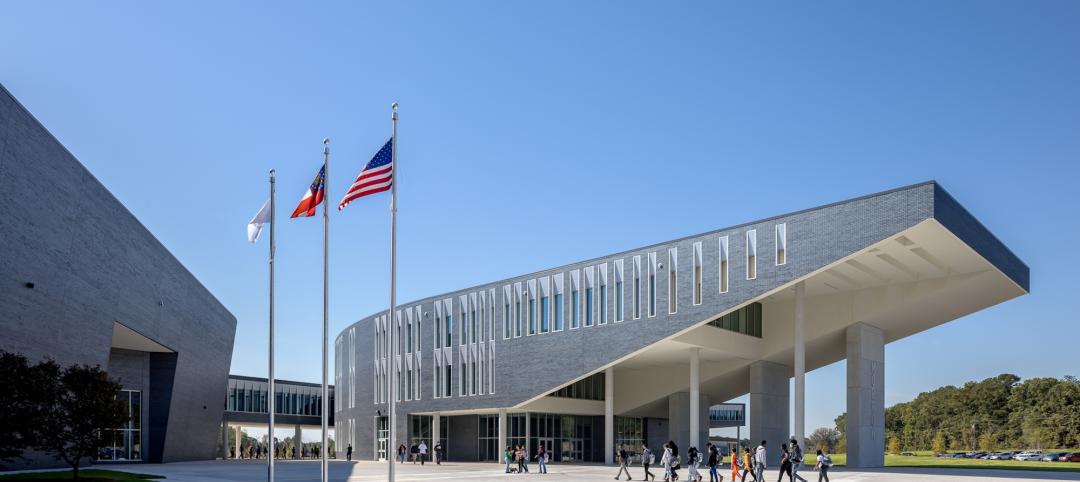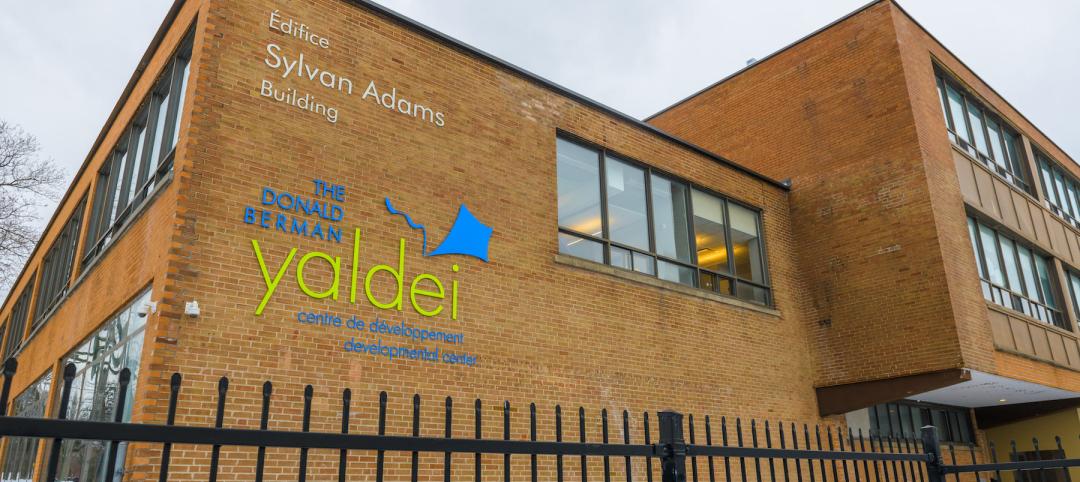The firm of Danish architect Bjarke Ingels, BIG, recently completed a 15,069-sf high school expansion just north of Copenhagen—Ingels’ alma mater.
Composed of two stories, the cultural activities building sprang up between Gammel Hellerup Gymnasium's football field and a recently complete multipurpose hall, which was also designed by BIG. The new arts building connects with the school’s existing educational facilities in one continuous flow.
“My high school, formerly introverted and dispersed, has become open and integrated through two focused interventions,” Ingels said in a release. “Even though each phase is autonomous and complete, their introduction into the mix has completely reconfigured the sum of the parts. Like a catalyst or an enzyme, once inserted, all the surrounding substance transforms into something completely new.”
From the architect:

 The roof of the new arts building extends the school’s existing football fields into a green carpet for informal activity, serving as informal seating overlooking sports events. Image by Rasmus Hjotshoj
The roof of the new arts building extends the school’s existing football fields into a green carpet for informal activity, serving as informal seating overlooking sports events. Image by Rasmus Hjotshoj
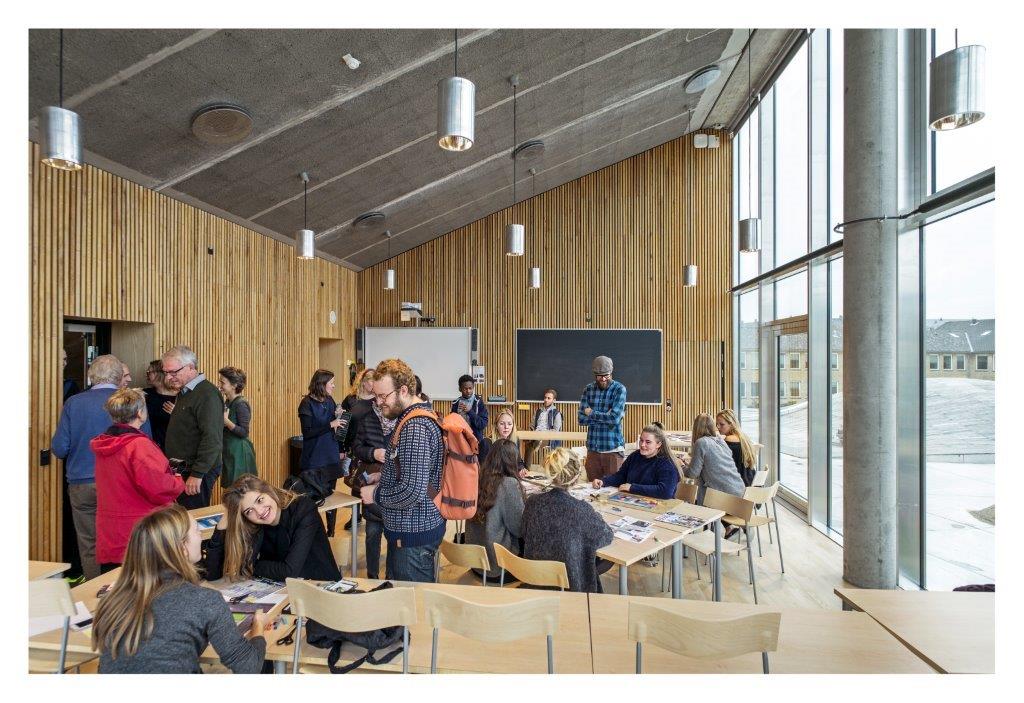 Construction materials and finishes familiar from the multipurpose hall are integrated in reverse. Where the sports hall is made of concrete with wooden finishes above and below ground, the classrooms are the opposite: wooden walls span the length of the building, complimented by concrete ceilings and floors. This continuity and repetition of materials creates a coherent visual identity for the school. Photo: Jens Lindhe
Construction materials and finishes familiar from the multipurpose hall are integrated in reverse. Where the sports hall is made of concrete with wooden finishes above and below ground, the classrooms are the opposite: wooden walls span the length of the building, complimented by concrete ceilings and floors. This continuity and repetition of materials creates a coherent visual identity for the school. Photo: Jens Lindhe
 Image: Iwan Baan
Image: Iwan Baan
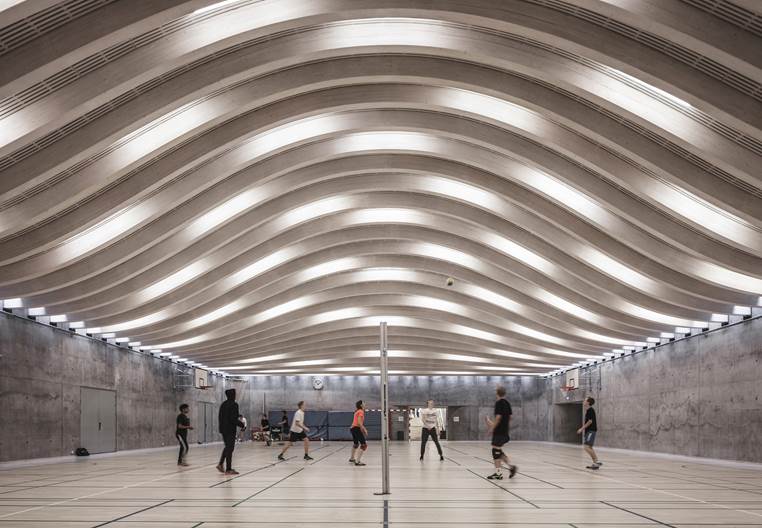 Image: Rasmus Hjortshoj
Image: Rasmus Hjortshoj
 Image: Rasmus Hjortshoj
Image: Rasmus Hjortshoj
 Image: Jens Lindhe
Image: Jens Lindhe
Related Stories
Contractors | Apr 10, 2023
What makes prefabrication work? Factors every construction project should consider
There are many factors requiring careful consideration when determining whether a project is a good fit for prefabrication. JE Dunn’s Brian Burkett breaks down the most important considerations.
Architects | Apr 6, 2023
New tool from Perkins&Will will make public health data more accessible to designers and architects
Called PRECEDE, the dashboard is an open-source tool developed by Perkins&Will that draws on federal data to identify and assess community health priorities within the U.S. by location. The firm was recently awarded a $30,000 ASID Foundation Grant to enhance the tool.
Architects | Apr 6, 2023
Design for belonging: An introduction to inclusive design
The foundation of modern, formalized inclusive design can be traced back to the Americans with Disabilities Act (ADA) in 1990. The movement has developed beyond the simple rules outlined by ADA regulations resulting in features like mothers’ rooms, prayer rooms, and inclusive restrooms.
Education Facilities | Apr 3, 2023
Oklahoma’s Francis Tuttle Technology Center opens academic center for affordable education and training
Oklahoma’s Francis Tuttle Technology Center, which provides career-specific training to adults and high school students, has completed its Francis Tuttle Danforth Campus—a two-story, 155,000-sf academic building. The project aims to fill the growing community’s rising demand for affordable education and training.
K-12 Schools | Mar 6, 2023
Benefitting kids through human-centric high school design
Ingrid Krueger, AIA, LEED AP, shares why empathetic, well-designed spaces are critical in high schools.
Sustainability | Mar 2, 2023
The next steps for a sustainable, decarbonized future
For building owners and developers, the push to net zero energy and carbon neutrality is no longer an academic discussion.
K-12 Schools | Feb 18, 2023
Atlanta suburb opens $85 million serpentine-shaped high school designed by Perkins&Will
In Ellenwood, Ga., a southeast suburb of Atlanta, Perkins and Will has partnered with Clayton County Public Schools and MEJA Construction to create a $85 million secondary school. Morrow High School, which opened in fall 2022, serves more than 2,200 students in Clayton County, a community with students from over 30 countries.
K-12 Schools | Feb 11, 2023
An elementary school in Canada for intellectually challenged kids completes a three-year-long facelift
Last fall, the Yaldei School in Montreal, Quebec, which provides education and therapy to children ages 4 through 16 with intellectual disabilities, completed a $4.5 million renovation of the three-story former parochial school that it had moved into in 2016. The goal of this project, by the firm Stendel + Reich Architecture, was to create spaces that relieve students’ anxiety and make things fun.
Giants 400 | Feb 9, 2023
New Giants 400 download: Get the complete at-a-glance 2022 Giants 400 rankings in Excel
See how your architecture, engineering, or construction firm stacks up against the nation's AEC Giants. For more than 45 years, the editors of Building Design+Construction have surveyed the largest AEC firms in the U.S./Canada to create the annual Giants 400 report. This year, a record 519 firms participated in the Giants 400 report. The final report includes 137 rankings across 25 building sectors and specialty categories.
Giants 400 | Feb 6, 2023
2022 Reconstruction Sector Giants: Top architecture, engineering, and construction firms in the U.S. building reconstruction and renovation sector
Gensler, Stantec, IPS, Alfa Tech, STO Building Group, and Turner Construction top BD+C's rankings of the nation's largest reconstruction sector architecture, engineering, and construction firms, as reported in the 2022 Giants 400 Report.


