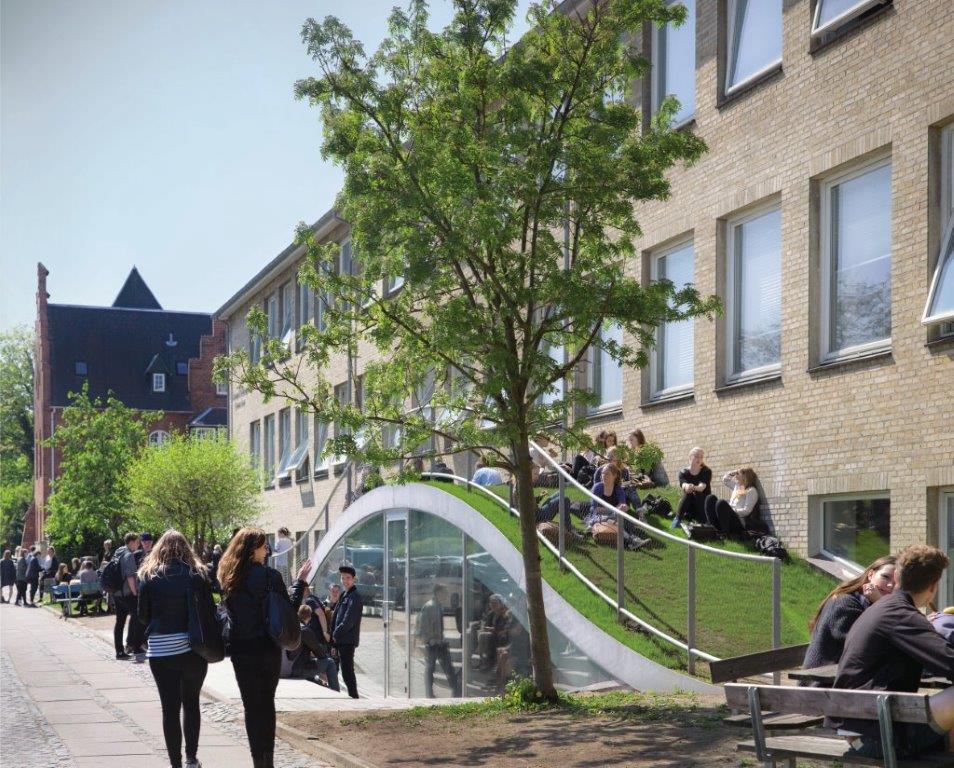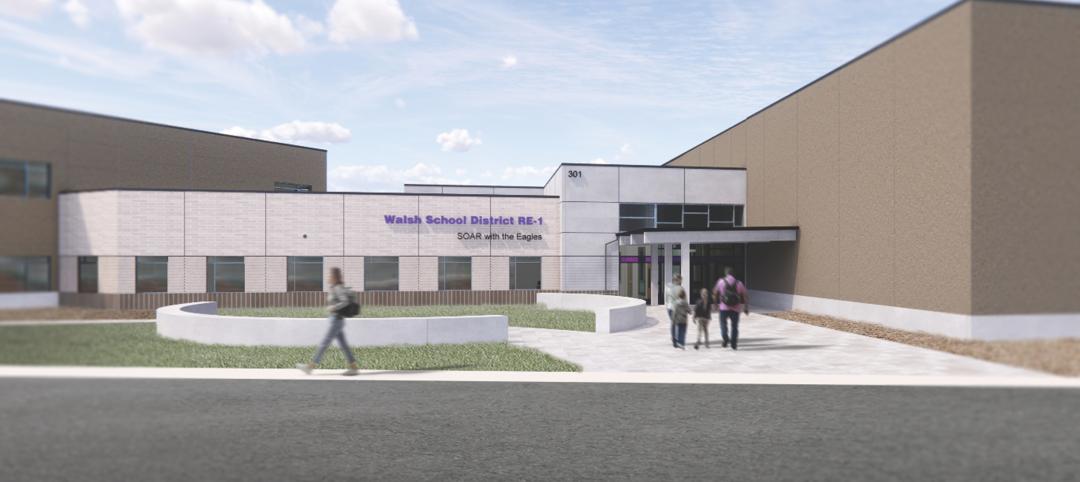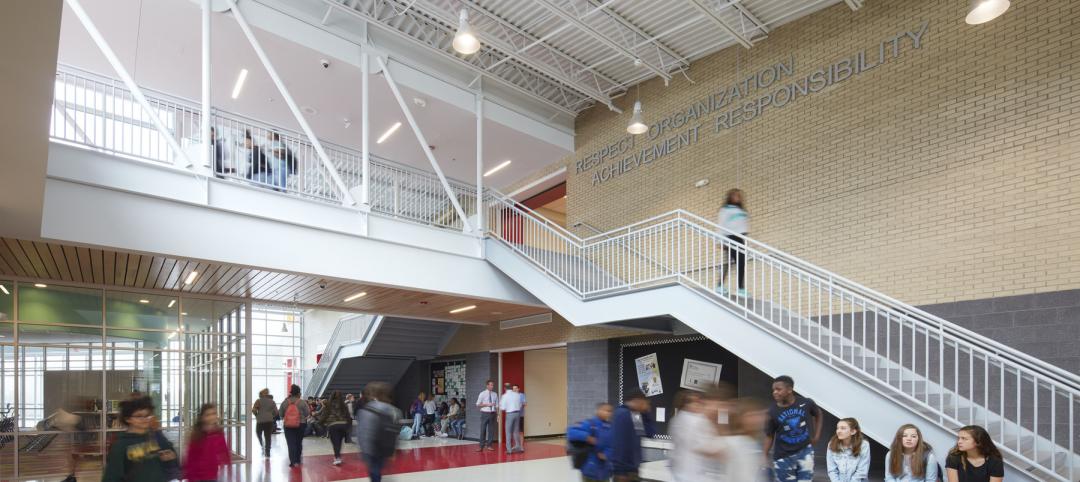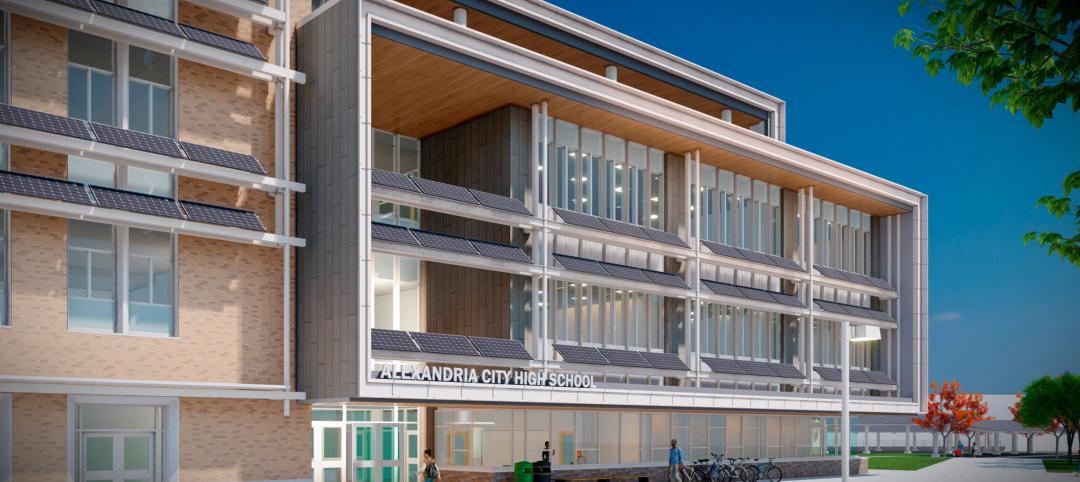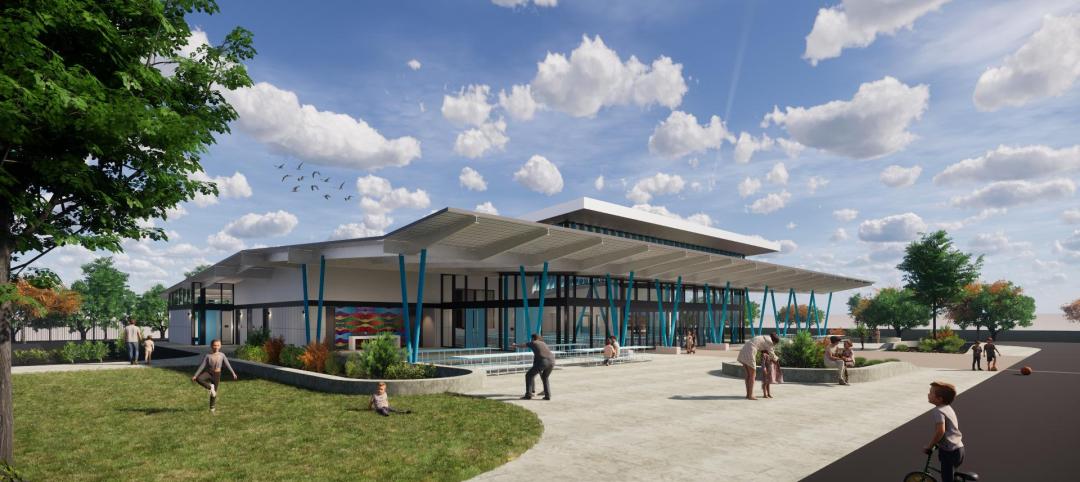The firm of Danish architect Bjarke Ingels, BIG, recently completed a 15,069-sf high school expansion just north of Copenhagen—Ingels’ alma mater.
Composed of two stories, the cultural activities building sprang up between Gammel Hellerup Gymnasium's football field and a recently complete multipurpose hall, which was also designed by BIG. The new arts building connects with the school’s existing educational facilities in one continuous flow.
“My high school, formerly introverted and dispersed, has become open and integrated through two focused interventions,” Ingels said in a release. “Even though each phase is autonomous and complete, their introduction into the mix has completely reconfigured the sum of the parts. Like a catalyst or an enzyme, once inserted, all the surrounding substance transforms into something completely new.”
From the architect:

 The roof of the new arts building extends the school’s existing football fields into a green carpet for informal activity, serving as informal seating overlooking sports events. Image by Rasmus Hjotshoj
The roof of the new arts building extends the school’s existing football fields into a green carpet for informal activity, serving as informal seating overlooking sports events. Image by Rasmus Hjotshoj
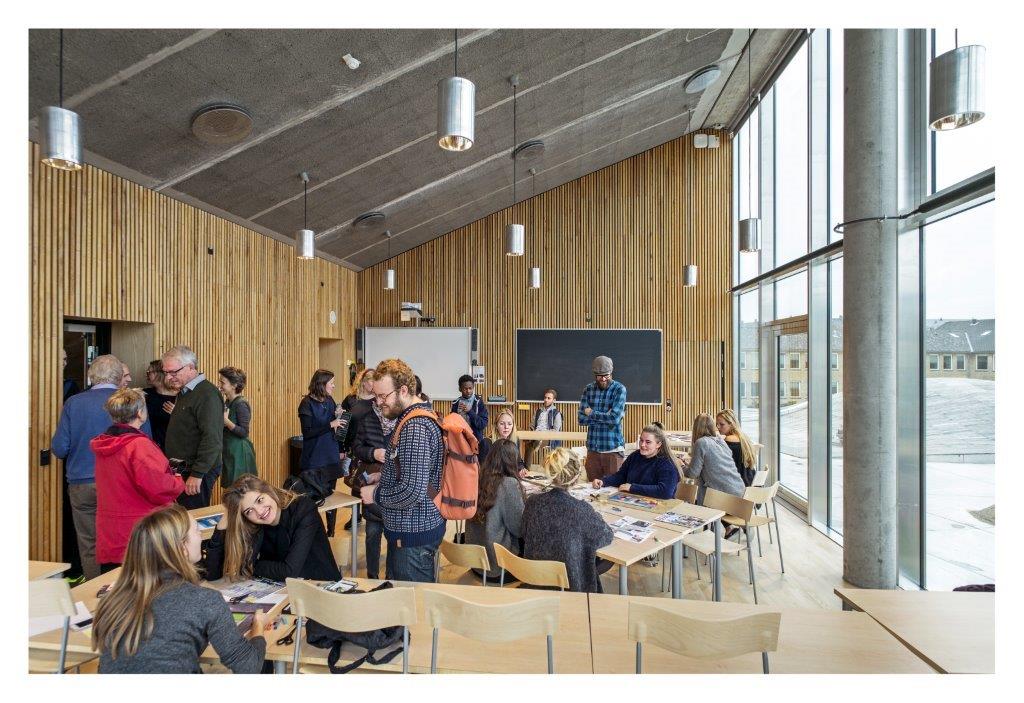 Construction materials and finishes familiar from the multipurpose hall are integrated in reverse. Where the sports hall is made of concrete with wooden finishes above and below ground, the classrooms are the opposite: wooden walls span the length of the building, complimented by concrete ceilings and floors. This continuity and repetition of materials creates a coherent visual identity for the school. Photo: Jens Lindhe
Construction materials and finishes familiar from the multipurpose hall are integrated in reverse. Where the sports hall is made of concrete with wooden finishes above and below ground, the classrooms are the opposite: wooden walls span the length of the building, complimented by concrete ceilings and floors. This continuity and repetition of materials creates a coherent visual identity for the school. Photo: Jens Lindhe
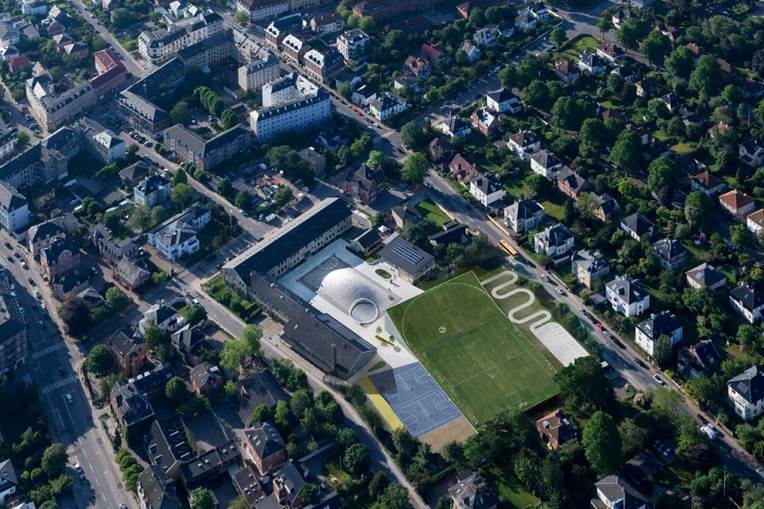 Image: Iwan Baan
Image: Iwan Baan
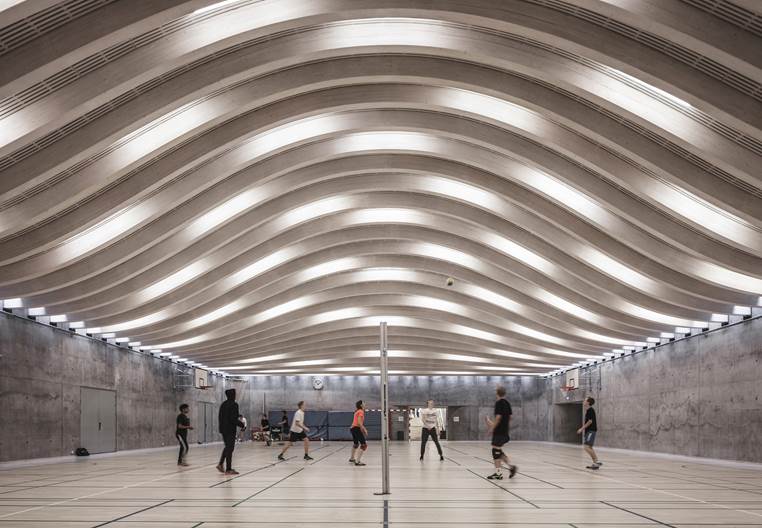 Image: Rasmus Hjortshoj
Image: Rasmus Hjortshoj
 Image: Rasmus Hjortshoj
Image: Rasmus Hjortshoj
 Image: Jens Lindhe
Image: Jens Lindhe
Related Stories
K-12 Schools | Jun 5, 2023
How to achieve cost-effective kindergarten classrooms
Educational architect Robin Randall shares realistic advice about the challenges of adding developmentally appropriate, play-based kindergarten classrooms while respecting budget limitations.
K-12 Schools | May 30, 2023
K-12 school sector trends for 2023
Budgeting and political pressures aside, the K-12 school building sector continues to evolve. Security remains a primary objective, as does offering students more varied career options.
K-12 Schools | May 25, 2023
From net zero to net positive in K-12 schools
Perkins Eastman’s pursuit of healthy, net positive schools goes beyond environmental health; it targets all who work, teach, and learn inside them.
K-12 Schools | May 22, 2023
The revival of single-building K-12 schools
Schools that combine grades PK through 12 are suddenly not so uncommon. Education sector experts explain why.
K-12 Schools | May 17, 2023
Designing K-12 schools for students and safety
While bullying, mental health, and other acts of violence are all too common in schools today, designers have shown that smart and subtle preventive steps can make a big difference. Clark Nexsen’s Becky Brady shares how prevention and taking action at the design level can create safe and engaging learning environments.
K-12 Schools | May 12, 2023
In Virginia, a new high school building helps reimagine the experience for 1,600 students
In Virginia, the City of Alexandria recently celebrated the topping out of a new building for Alexandria City High School. When complete in 2025, the high-performance structure will accommodate 1,600 students.
Sustainability | Apr 20, 2023
13 trends, technologies, and strategies to expect in 2023
Biophilic design, microgrids, and decarbonization—these are three of the trends, technologies, and strategies IMEG’s market and service leaders believe are poised to have a growing impact on the built environment.
K-12 Schools | Apr 18, 2023
ASHRAE offers indoor air quality guide for schools
The American Society of Heating, Refrigerating and Air-Conditioning Engineers (ASHRAE) has released a guide for educators, administrators, and school districts on indoor air quality. The guide can be used as a tool to discuss options to improve indoor air quality based on existing HVAC equipment, regional objectives, and available funding.
K-12 Schools | Apr 13, 2023
Creating a sense of place with multipurpose K-12 school buildings
Multipurpose buildings serve multiple program and functional requirements. The issue with many of these spaces is that they tend not to do any one thing well.
Market Data | Apr 11, 2023
Construction crane count reaches all-time high in Q1 2023
Toronto, Seattle, Los Angeles, and Denver top the list of U.S/Canadian cities with the greatest number of fixed cranes on construction sites, according to Rider Levett Bucknall's RLB Crane Index for North America for Q1 2023.


