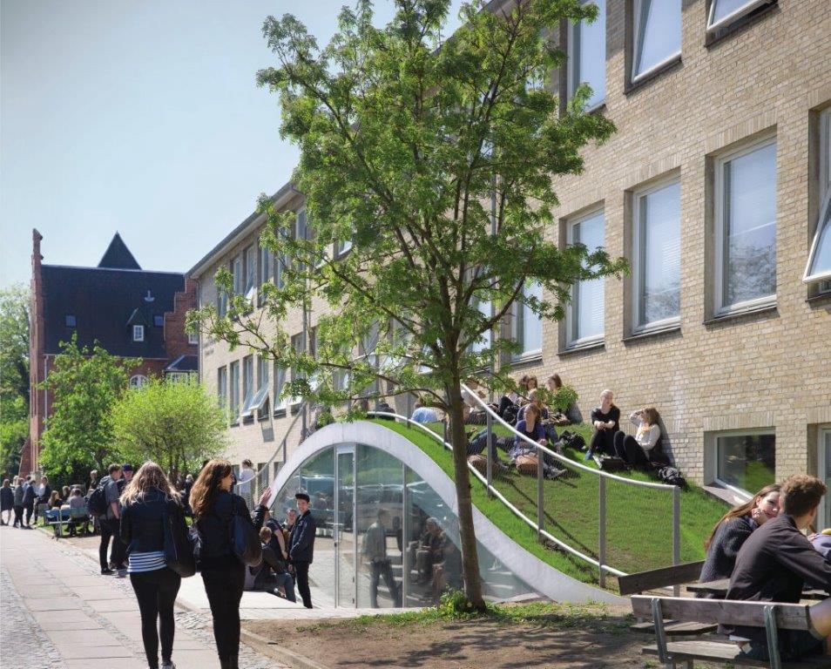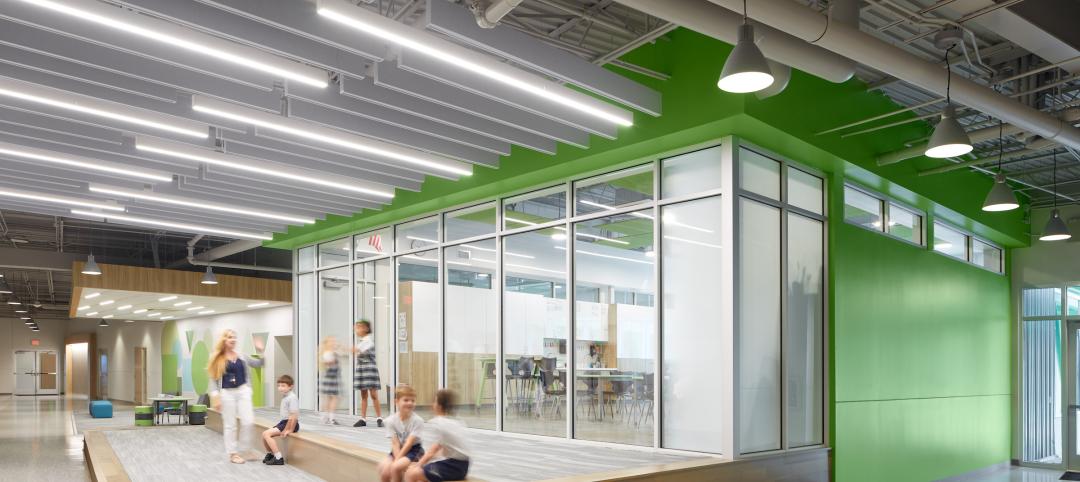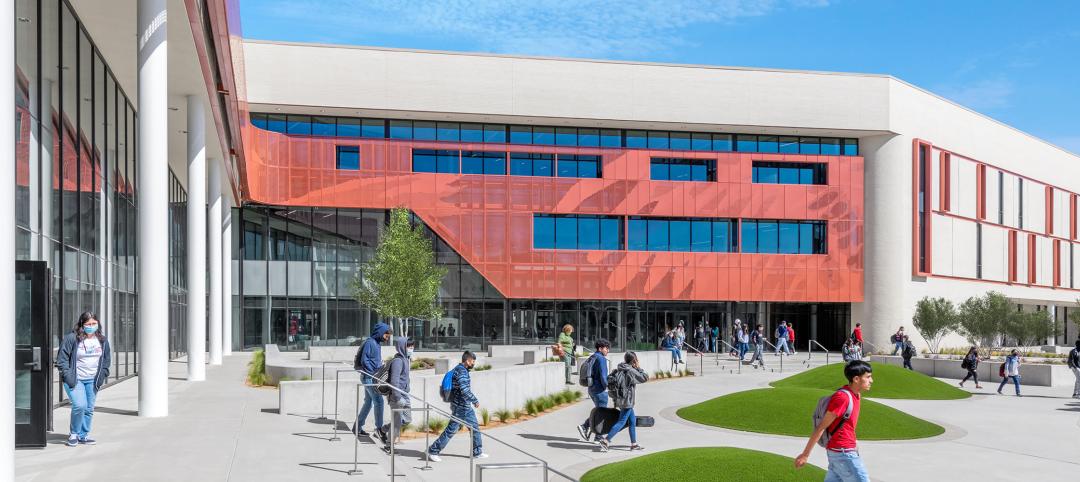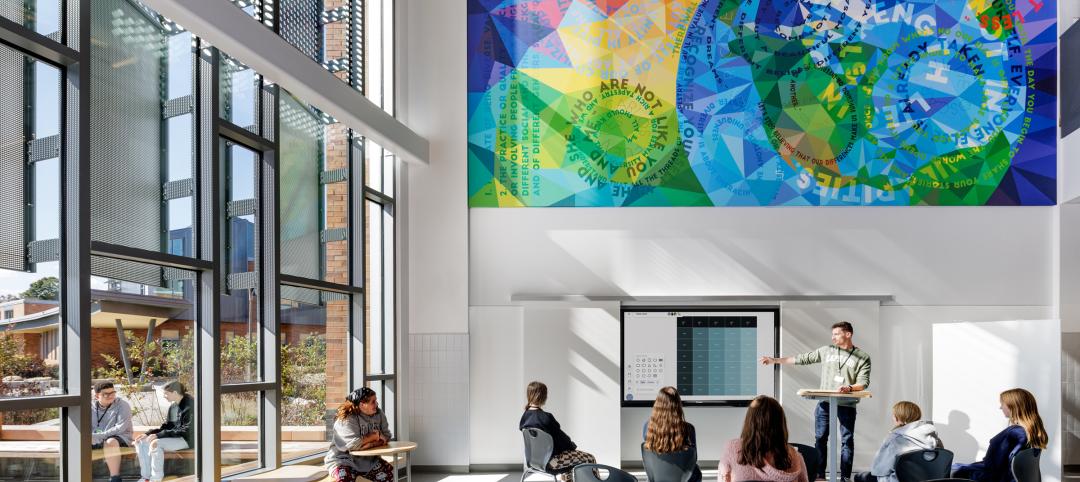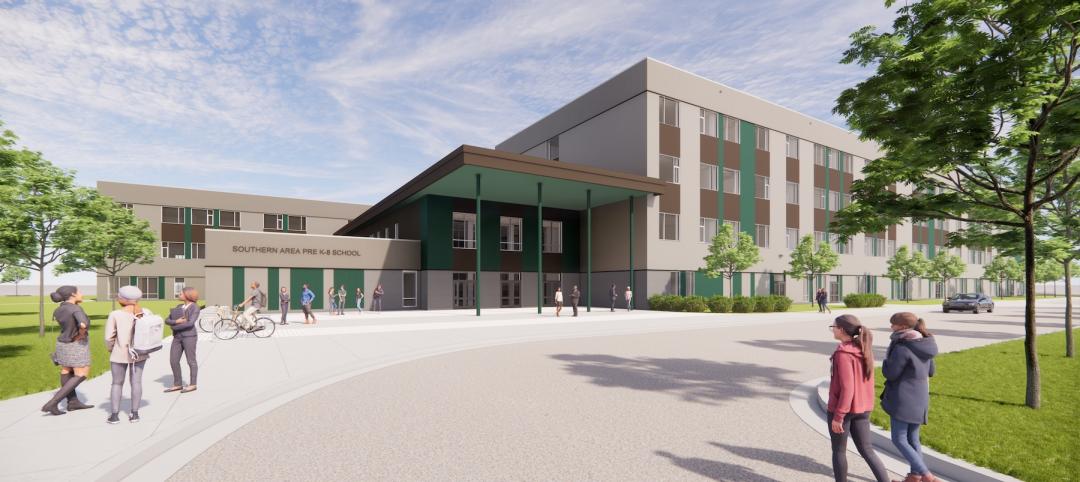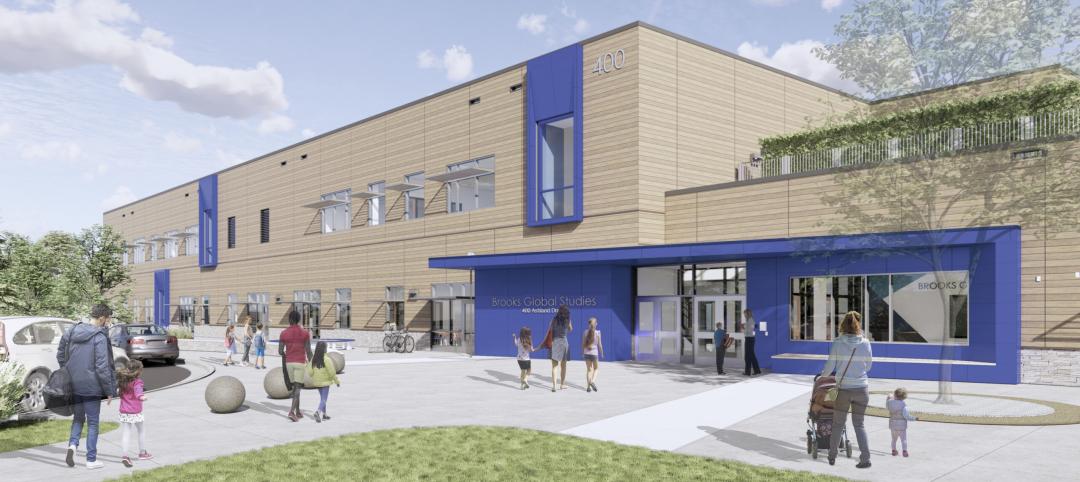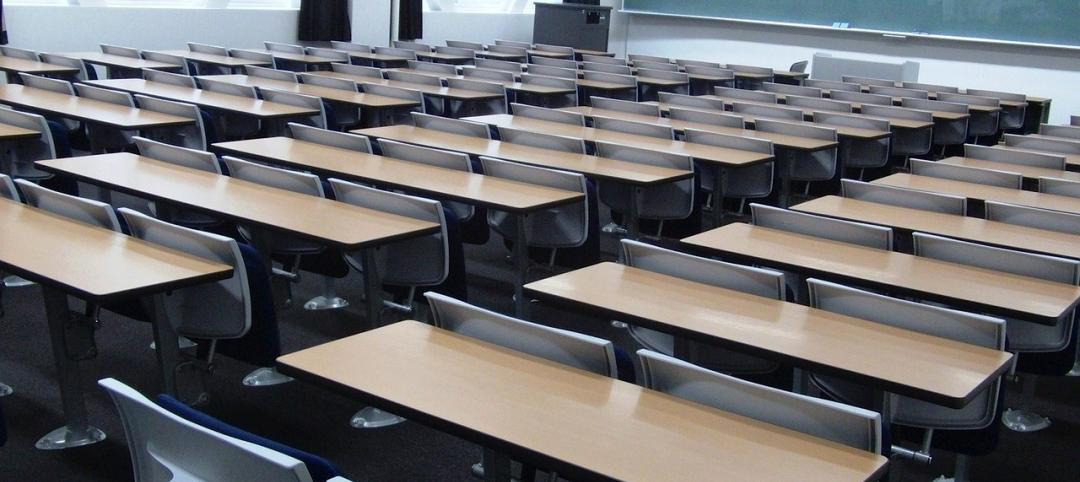The firm of Danish architect Bjarke Ingels, BIG, recently completed a 15,069-sf high school expansion just north of Copenhagen—Ingels’ alma mater.
Composed of two stories, the cultural activities building sprang up between Gammel Hellerup Gymnasium's football field and a recently complete multipurpose hall, which was also designed by BIG. The new arts building connects with the school’s existing educational facilities in one continuous flow.
“My high school, formerly introverted and dispersed, has become open and integrated through two focused interventions,” Ingels said in a release. “Even though each phase is autonomous and complete, their introduction into the mix has completely reconfigured the sum of the parts. Like a catalyst or an enzyme, once inserted, all the surrounding substance transforms into something completely new.”
From the architect:

 The roof of the new arts building extends the school’s existing football fields into a green carpet for informal activity, serving as informal seating overlooking sports events. Image by Rasmus Hjotshoj
The roof of the new arts building extends the school’s existing football fields into a green carpet for informal activity, serving as informal seating overlooking sports events. Image by Rasmus Hjotshoj
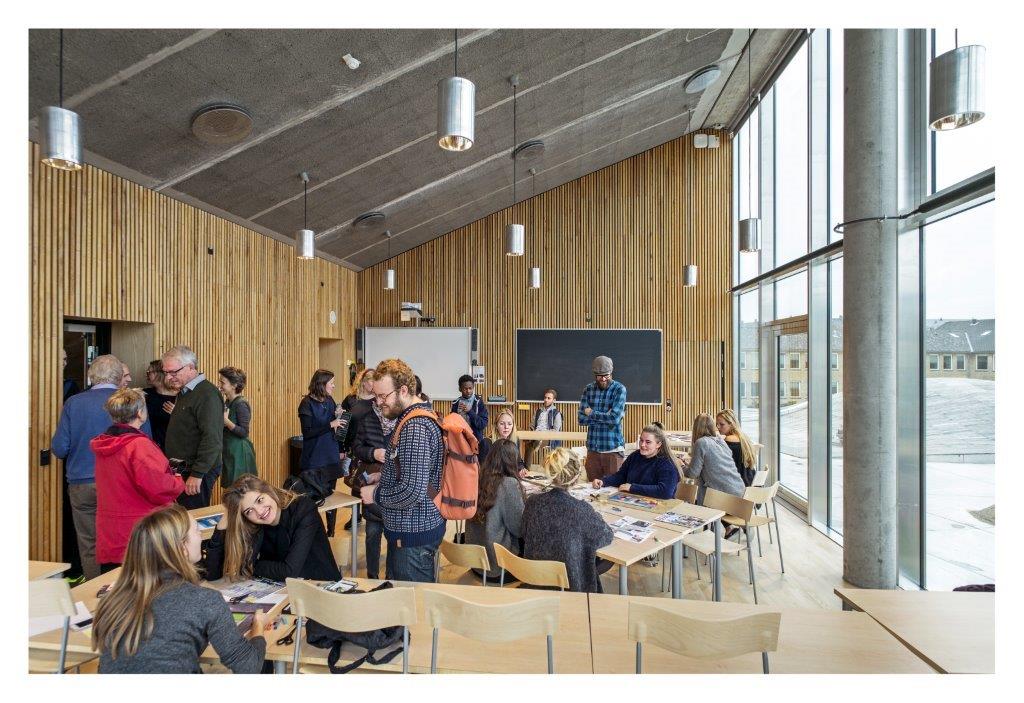 Construction materials and finishes familiar from the multipurpose hall are integrated in reverse. Where the sports hall is made of concrete with wooden finishes above and below ground, the classrooms are the opposite: wooden walls span the length of the building, complimented by concrete ceilings and floors. This continuity and repetition of materials creates a coherent visual identity for the school. Photo: Jens Lindhe
Construction materials and finishes familiar from the multipurpose hall are integrated in reverse. Where the sports hall is made of concrete with wooden finishes above and below ground, the classrooms are the opposite: wooden walls span the length of the building, complimented by concrete ceilings and floors. This continuity and repetition of materials creates a coherent visual identity for the school. Photo: Jens Lindhe
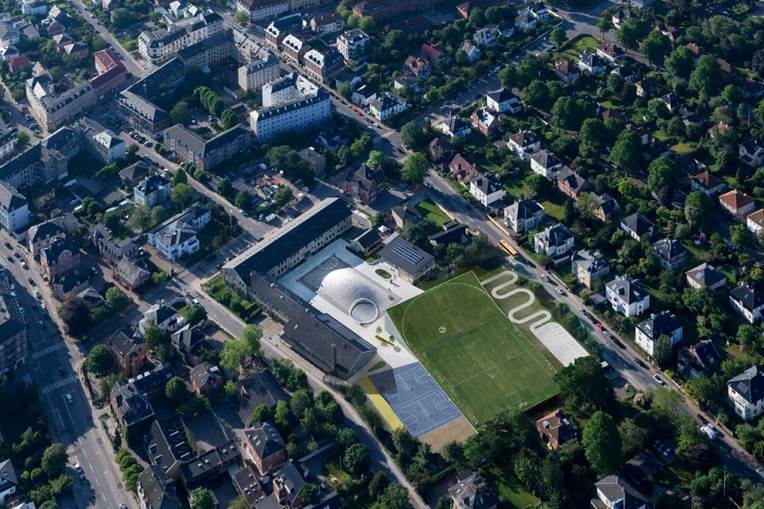 Image: Iwan Baan
Image: Iwan Baan
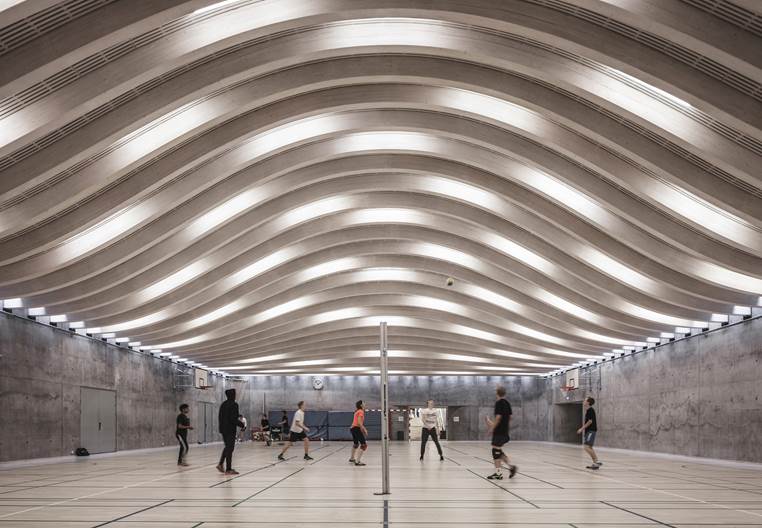 Image: Rasmus Hjortshoj
Image: Rasmus Hjortshoj
 Image: Rasmus Hjortshoj
Image: Rasmus Hjortshoj
 Image: Jens Lindhe
Image: Jens Lindhe
Related Stories
Education Facilities | Nov 9, 2023
Oakland schools’ central kitchen cooks up lessons along with 30,000 meals daily
CAW Architects recently completed a facility for the Oakland, Calif., school district that feeds students and teaches them how to grow, harvest, and cook produce grown onsite. The production kitchen at the Unified School District Central Kitchen, Instructional Farm, and Education Center, (“The Center”) prepares and distributes about 30,000 meals a day for district schools lacking their own kitchens.
Products and Materials | Oct 31, 2023
Top building products for October 2023
BD+C Editors break down 15 of the top building products this month, from structural round timber to air handling units.
Giants 400 | Oct 30, 2023
Top 170 K-12 School Architecture Firms for 2023
PBK Architects, Huckabee, DLR Group, VLK Architects, and Stantec top BD+C's ranking of the nation's largest K-12 school building architecture and architecture/engineering (AE) firms for 2023, as reported in Building Design+Construction's 2023 Giants 400 Report.
Giants 400 | Oct 30, 2023
Top 100 K-12 School Construction Firms for 2023
CORE Construction, Gilbane, Balfour Beatty, Skanska USA, and Adolfson & Peterson top BD+C's ranking of the nation's largest K-12 school building contractors and construction management (CM) firms for 2023, as reported in Building Design+Construction's 2023 Giants 400 Report.
Giants 400 | Oct 30, 2023
Top 80 K-12 School Engineering Firms for 2023
AECOM, CMTA, Jacobs, WSP, and IMEG head BD+C's ranking of the nation's largest K-12 school building engineering and engineering/architecture (EA) firms for 2023, as reported in Building Design+Construction's 2023 Giants 400 Report.
K-12 Schools | Oct 21, 2023
The Blueprint Schools Program in Maryland reins in construction time and cost
This collaborative P3 is also committed to expanding participation of small and minority businesses.
K-12 Schools | Oct 4, 2023
New high school in Minnesota provides career pathways for students
This 90-acre school campus also features myriad sports facilities.
K-12 Schools | Oct 2, 2023
4 design strategies for successful K-12 magnet schools
Clark Nexsen's Donna Francis, AIA, Principal, and Becky Brady, AIA, share four reasons why diverse K-12 magnet schools require diverse design.
Contractors | Sep 25, 2023
Balfour Beatty expands its operations in Tampa Bay, Fla.
Balfour Beatty is expanding its leading construction operations into the Tampa Bay area offering specialized and expert services to deliver premier projects along Florida’s Gulf Coast.
K-12 Schools | Sep 5, 2023
CHPS launches program to develop best practices for K-12 school modernizations
The non-profit Collaborative for High Performance Schools (CHPS) recently launched an effort to develop industry-backed best practices for school modernization projects. The Minor Renovations Program aims to fill a void of guiding criteria for school districts to use to ensure improvements meet a high-performance threshold.


