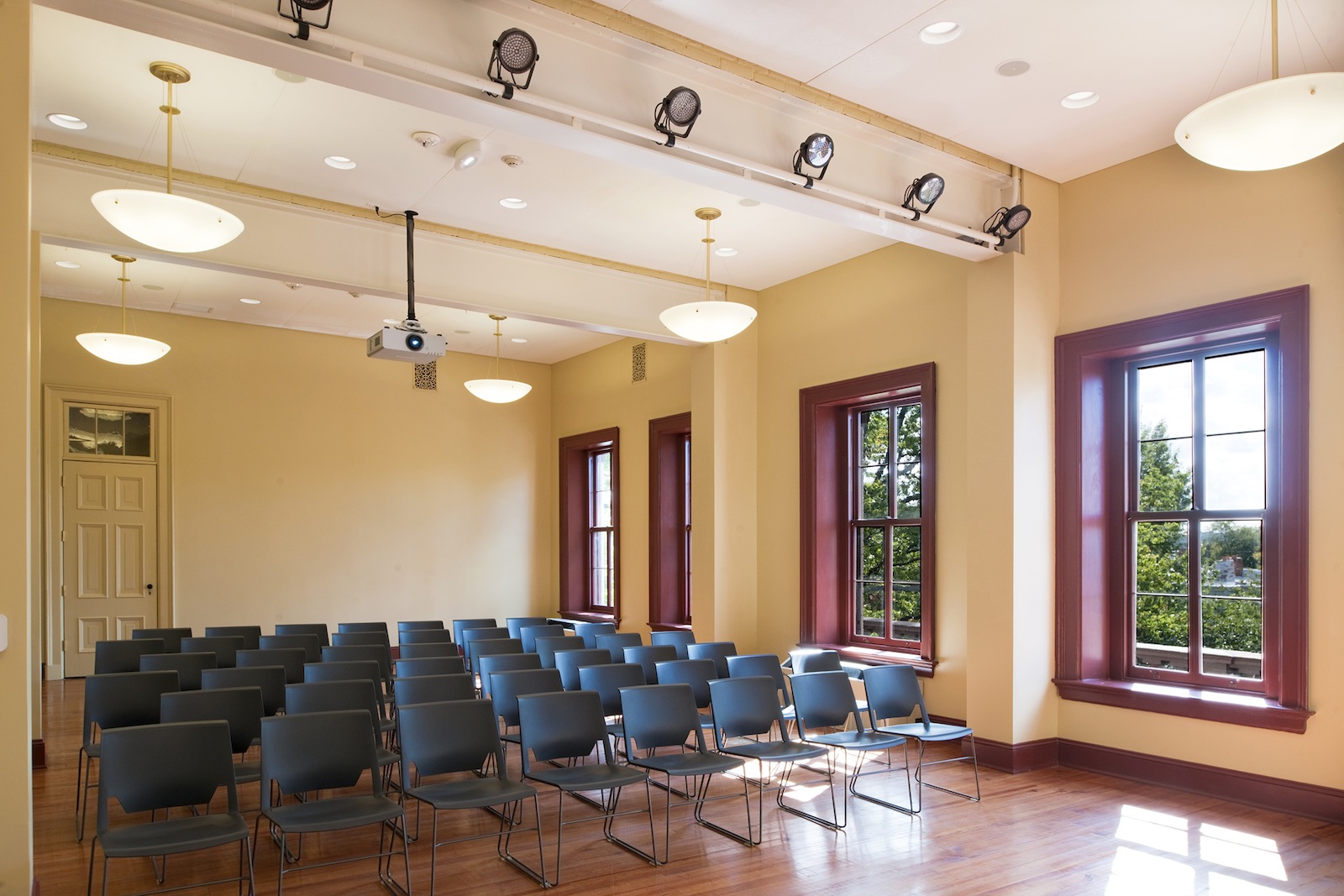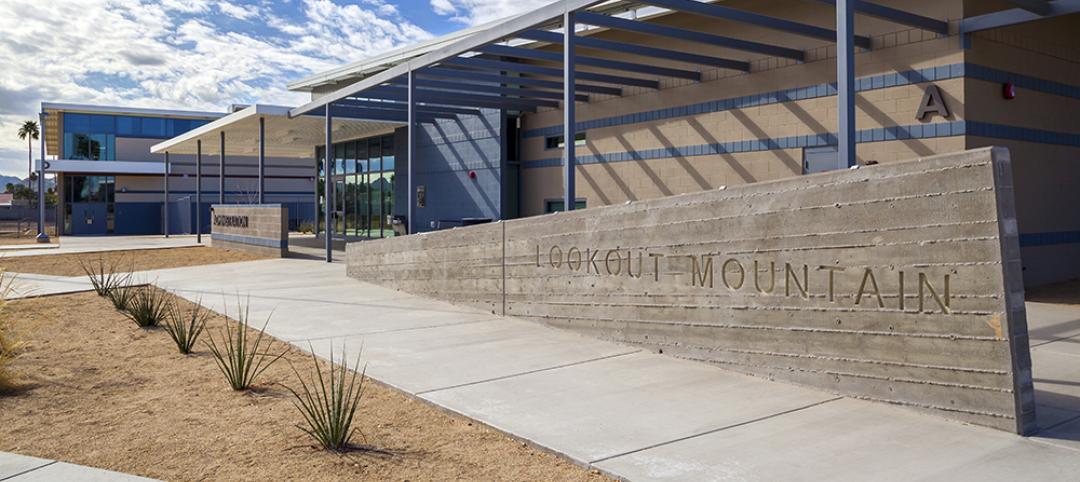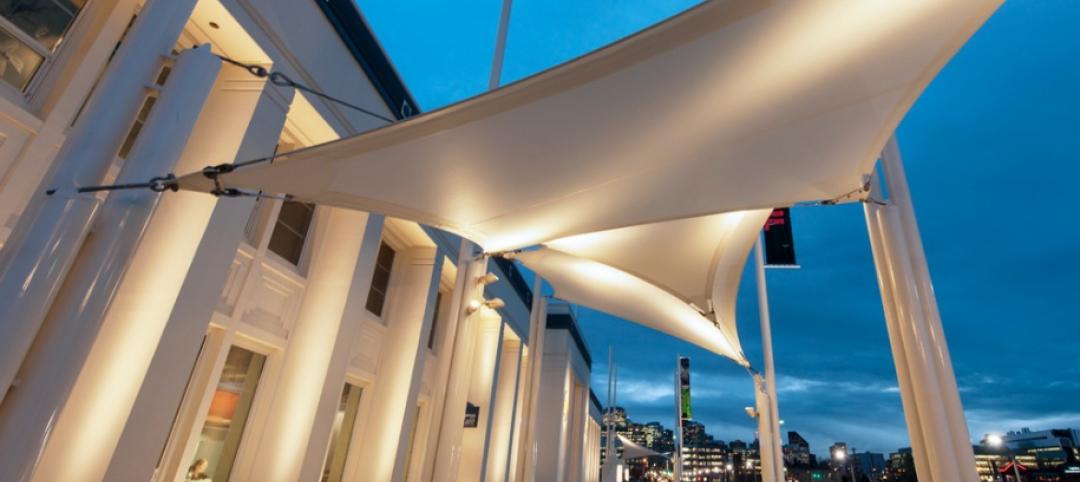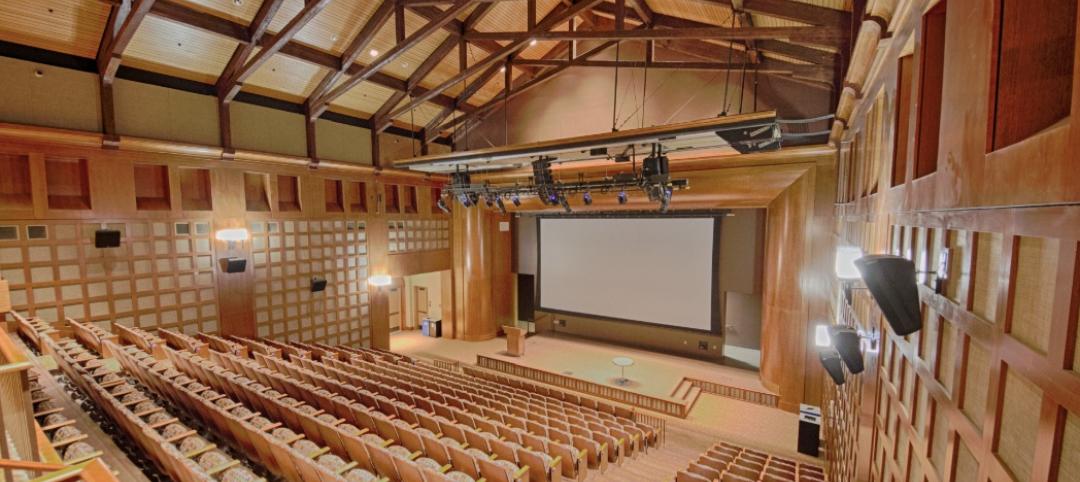Thermal bridging has a huge effect on energy efficiency in windows. Designers typically try to specify thermally broken or thermally improved window frames, only to be forced by budget constraints to settle for standard frames.
The determination of the age and make of a window should provide some idea as to whether the frame has a thermal break, says George M. Blackburn III, AIA, NCARB, who chairs the Dallas Building Enclosure Council and serves on the national board of the Building Enclosure Technology & Environment Council.
A visual inspection of the window is often sufficient to determine the condition and degree of any deterioration, defects, or damage, and whether the glass is single pane or insulated, he says.
Many existing steel and aluminum sashes were not originally configured with a thermal break. Furthermore, says Jonathan A. Morris, AIA, of Carmine Wood Morris. It’s “nearly impossible” to add thermal breaks into an existing framing system, as the area of cold aluminum is so small in relation to the glass area. When full replacement is not an option, you’ll have to settle for insulating the glass.
In the case of fixed-glass commercial windows, there are companies that can custom manufacture a retrofit glazing insert over the existing window that will provide a thermal break and insulating air space between the existing glass, says Blackburn. This can be installed on either the interior or exterior and is less expensive than a complete replacement of the existing window.
Kevin Kalata, with Wiss, Janney, Elstner Associates, offers these tips to control thermal bridging:
1. Align the thermal breaks in the frames with the insulating glass unit.
2. For storefronts, use thermally broken subsill members. Subsills are required at the base of storefront systems for drainage of water that penetrates into the system. Thermally improved subsills may use vinyl or other low-conductive materials for subsill end dams when thermally broken dams are not available.
3. For curtain walls, maximize the thermal separation distance between the aluminum pressure plate and structural mullion. Where higher thermal performance is needed, consider using fiberglass or vinyl pressure plates and spacers in lieu of aluminum plates.
4. Use insulated glass units for both vision and spandrel areas. Stainless steel or thermally broken “warm-edge” spacers are often used as a means of reducing thermal bridging effects between the glass lites. Other options for improved thermal performance include triple-glazed window units or vacuum-insulated glass. Spandrel glazing options for higher thermal performance also include the use of vacuum-insulated panels that are sandwiched between the exterior glass lite and the interior metal facer.
5. Align the thermal break in the window system as closely as possible with the insulation in the surrounding wall assembly. Offsets between insulation layers and thermal breaks in windows can provide a heat flow path or thermal bridge. Give careful consideration to the placement of the window within the opening in order to minimize thermal bridging effects.
6. Provide adequate separation between perimeter claddings and the window system to minimize direct heat loss. Attachment clips or angles should be located on the inboard side of the thermal break as well as the inboard side of the perimeter wall construction insulating layer, where possible. Never extend clip supports across the thermal break.
7. Provide thermal breaks in all perimeter flashings or trim that surround the window. Flashings and trim should not extend beyond the thermal break in the window system. Flashing extensions are often created by preformed silicone sheets or membrane flashings.
8. Apply an air barrier at the perimeter of the window system that is integrated with the surrounding wall system. Air flow around the frames from the exterior or from cavities within the wall system that are vented to the exterior can reduce the performance benefit of thermal breaks.
Related Stories
| Jul 23, 2014
Architecture Billings Index up nearly a point in June
AIA reported the June ABI score was 53.5, up from a mark of 52.6 in May.
| Jul 21, 2014
Economists ponder uneven recovery, weigh benefits of big infrastructure [2014 Giants 300 Report]
According to expert forecasters, multifamily projects, the Panama Canal expansion, and the petroleum industry’s “shale gale” could be saving graces for commercial AEC firms seeking growth opportunities in an economy that’s provided its share of recent disappointments.
| Jul 18, 2014
Contractors warm up to new technologies, invent new management schemes [2014 Giants 300 Report]
“UAV.” “LATISTA.” “CMST.” If BD+C Giants 300 contractors have anything to say about it, these new terms may someday be as well known as “BIM” or “LEED.” Here’s a sampling of what Giant GCs and CMs are doing by way of technological and managerial innovation.
| Jul 18, 2014
Top Construction Management Firms [2014 Giants 300 Report]
Jacobs, Barton Malow, Hill International top Building Design+Construction's 2014 ranking of the largest construction management and project management firms in the United States.
| Jul 18, 2014
Top Contractors [2014 Giants 300 Report]
Turner, Whiting-Turner, Skanska top Building Design+Construction's 2014 ranking of the largest contractors in the United States.
| Jul 18, 2014
Engineering firms look to bolster growth through new services, technology [2014 Giants 300 Report]
Following solid revenue growth in 2013, the majority of U.S.-based engineering and engineering/architecture firms expect more of the same this year, according to BD+C’s 2014 Giants 300 report.
| Jul 18, 2014
Top Engineering/Architecture Firms [2014 Giants 300 Report]
Jacobs, AECOM, Parsons Brinckerhoff top Building Design+Construction's 2014 ranking of the largest engineering/architecture firms in the United States.
| Jul 18, 2014
Top Engineering Firms [2014 Giants 300 Report]
Fluor, Arup, Day & Zimmermann top Building Design+Construction's 2014 ranking of the largest engineering firms in the United States.
| Jul 18, 2014
Top Architecture Firms [2014 Giants 300 Report]
Gensler, Perkins+Will, NBBJ top Building Design+Construction's 2014 ranking of the largest architecture firms in the United States.
| Jul 18, 2014
2014 Giants 300 Report
Building Design+Construction magazine's annual ranking the nation's largest architecture, engineering, and construction firms in the U.S.

















