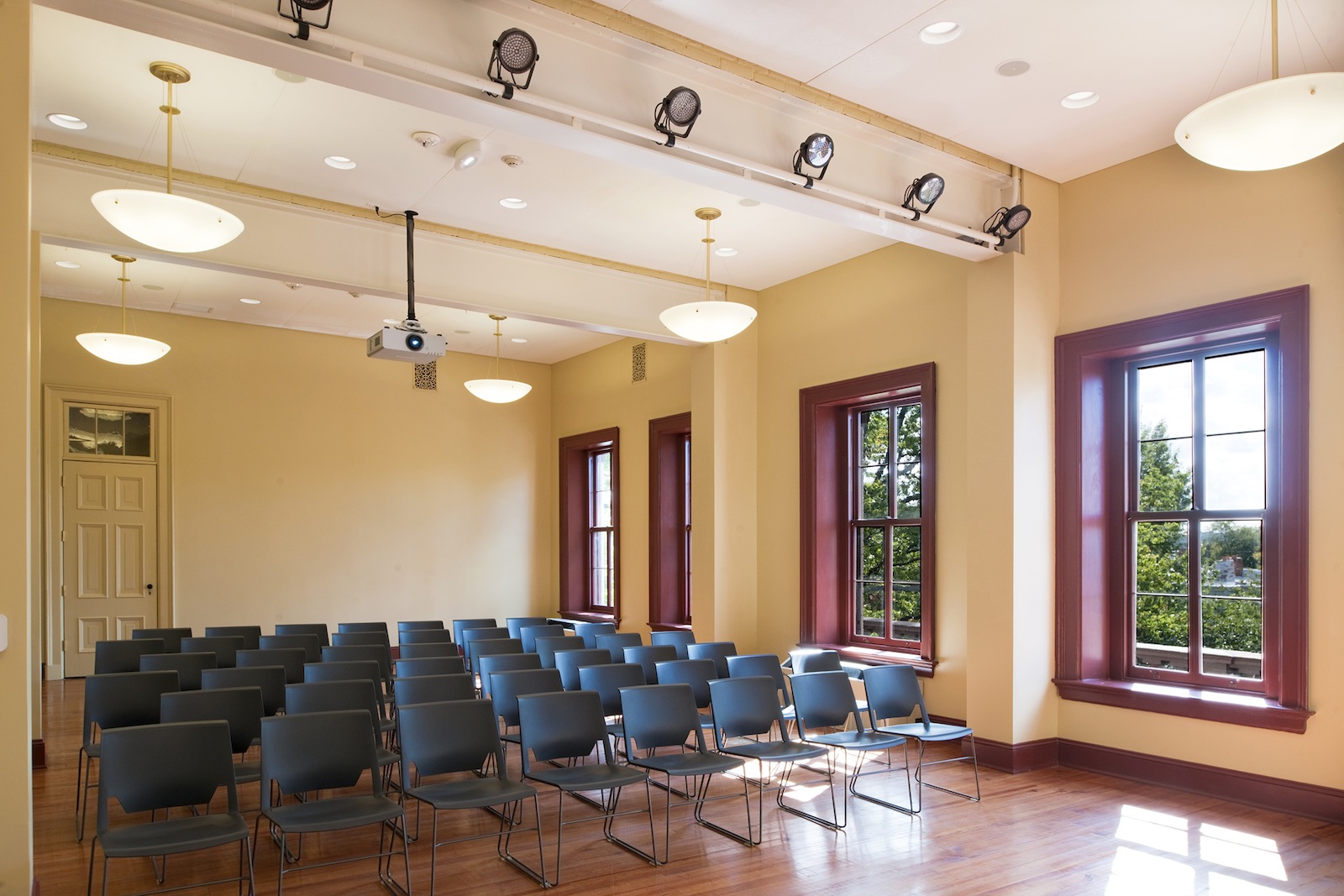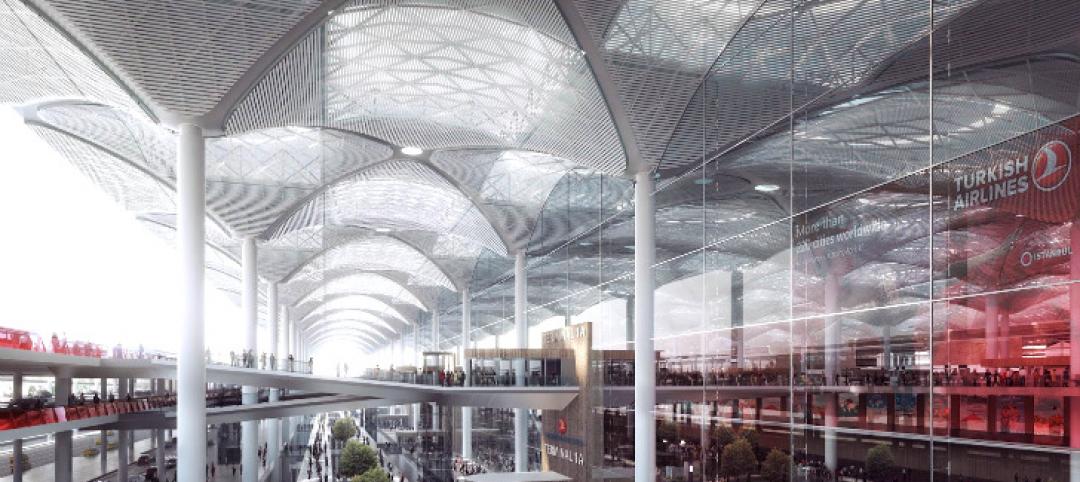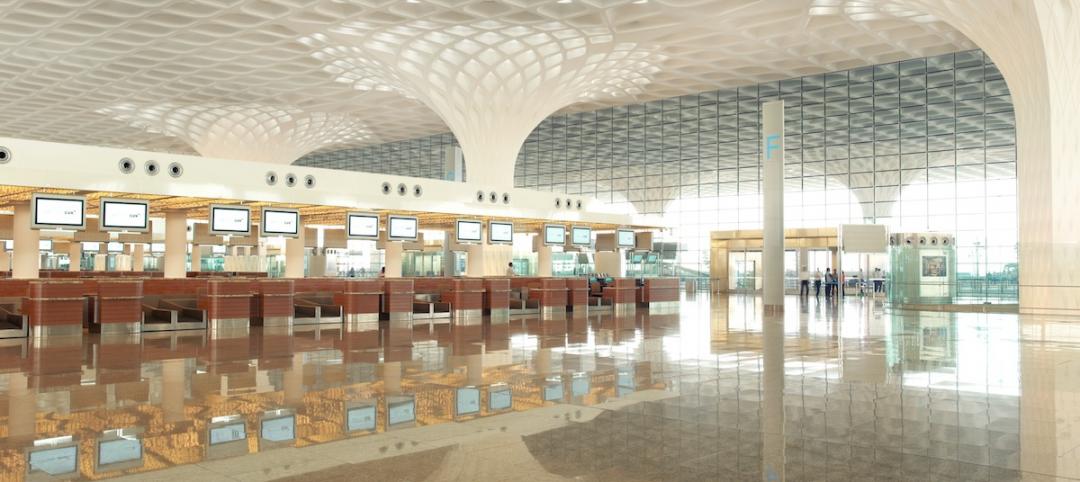Thermal bridging has a huge effect on energy efficiency in windows. Designers typically try to specify thermally broken or thermally improved window frames, only to be forced by budget constraints to settle for standard frames.
The determination of the age and make of a window should provide some idea as to whether the frame has a thermal break, says George M. Blackburn III, AIA, NCARB, who chairs the Dallas Building Enclosure Council and serves on the national board of the Building Enclosure Technology & Environment Council.
A visual inspection of the window is often sufficient to determine the condition and degree of any deterioration, defects, or damage, and whether the glass is single pane or insulated, he says.
Many existing steel and aluminum sashes were not originally configured with a thermal break. Furthermore, says Jonathan A. Morris, AIA, of Carmine Wood Morris. It’s “nearly impossible” to add thermal breaks into an existing framing system, as the area of cold aluminum is so small in relation to the glass area. When full replacement is not an option, you’ll have to settle for insulating the glass.
In the case of fixed-glass commercial windows, there are companies that can custom manufacture a retrofit glazing insert over the existing window that will provide a thermal break and insulating air space between the existing glass, says Blackburn. This can be installed on either the interior or exterior and is less expensive than a complete replacement of the existing window.
Kevin Kalata, with Wiss, Janney, Elstner Associates, offers these tips to control thermal bridging:
1. Align the thermal breaks in the frames with the insulating glass unit.
2. For storefronts, use thermally broken subsill members. Subsills are required at the base of storefront systems for drainage of water that penetrates into the system. Thermally improved subsills may use vinyl or other low-conductive materials for subsill end dams when thermally broken dams are not available.
3. For curtain walls, maximize the thermal separation distance between the aluminum pressure plate and structural mullion. Where higher thermal performance is needed, consider using fiberglass or vinyl pressure plates and spacers in lieu of aluminum plates.
4. Use insulated glass units for both vision and spandrel areas. Stainless steel or thermally broken “warm-edge” spacers are often used as a means of reducing thermal bridging effects between the glass lites. Other options for improved thermal performance include triple-glazed window units or vacuum-insulated glass. Spandrel glazing options for higher thermal performance also include the use of vacuum-insulated panels that are sandwiched between the exterior glass lite and the interior metal facer.
5. Align the thermal break in the window system as closely as possible with the insulation in the surrounding wall assembly. Offsets between insulation layers and thermal breaks in windows can provide a heat flow path or thermal bridge. Give careful consideration to the placement of the window within the opening in order to minimize thermal bridging effects.
6. Provide adequate separation between perimeter claddings and the window system to minimize direct heat loss. Attachment clips or angles should be located on the inboard side of the thermal break as well as the inboard side of the perimeter wall construction insulating layer, where possible. Never extend clip supports across the thermal break.
7. Provide thermal breaks in all perimeter flashings or trim that surround the window. Flashings and trim should not extend beyond the thermal break in the window system. Flashing extensions are often created by preformed silicone sheets or membrane flashings.
8. Apply an air barrier at the perimeter of the window system that is integrated with the surrounding wall system. Air flow around the frames from the exterior or from cavities within the wall system that are vented to the exterior can reduce the performance benefit of thermal breaks.
Related Stories
| May 11, 2014
Final call for entries: 2014 Giants 300 survey
BD+C's 2014 Giants 300 survey forms are due Wednesday, May 21. Survey results will be published in our July 2014 issue. The annual Giants 300 Report ranks the top AEC firms in commercial construction, by revenue.
| Apr 29, 2014
USGBC launches real-time green building data dashboard
The online data visualization resource highlights green building data for each state and Washington, D.C.
| Apr 22, 2014
Bright and bustling: Grimshaw reveals plans for the Istanbul Grand Airport [slideshow]
In partnership with the Nordic Office of Architecture and Haptic Architects, Grimshaw Architects has revealed its plans for the terminal of what will be one of the world's busiest airports. The terminal is expected to serve 150 million passengers per year.
| Apr 9, 2014
Steel decks: 11 tips for their proper use | BD+C
Building Teams have been using steel decks with proven success for 75 years. Building Design+Construction consulted with technical experts from the Steel Deck Institute and the deck manufacturing industry for their advice on how best to use steel decking.
| Apr 4, 2014
$25 million Orion Jet Center designed by SchenkelShultz now open
As the centerpiece of the 45-acre campus, which is its first phase of a planned 215-acre mixed-use development, the 18,000 square foot executive terminal facility offers spacious passenger areas, administrative space, an executive suite, rental car kiosk, catering and a cafe.
| Mar 26, 2014
Callison launches sustainable design tool with 84 proven strategies
Hybrid ventilation, nighttime cooling, and fuel cell technology are among the dozens of sustainable design techniques profiled by Callison on its new website, Matrix.Callison.com.
| Mar 20, 2014
Common EIFS failures, and how to prevent them
Poor workmanship, impact damage, building movement, and incompatible or unsound substrate are among the major culprits of EIFS problems.
| Mar 12, 2014
14 new ideas for doors and door hardware
From a high-tech classroom lockdown system to an impact-resistant wide-stile door line, BD+C editors present a collection of door and door hardware innovations.
| Mar 5, 2014
5 tile design trends for 2014
Beveled, geometric, and high-tech patterns are among the hot ceramic tile trends, say tile design experts.
| Mar 1, 2014
Dramatic fractal roof highlights SOM's new Mumbai airport terminal [slideshow]
The terminal merges new technology and traditional regional architecture, notably in the fractal roof canopy that runs throughout the terminal.

















