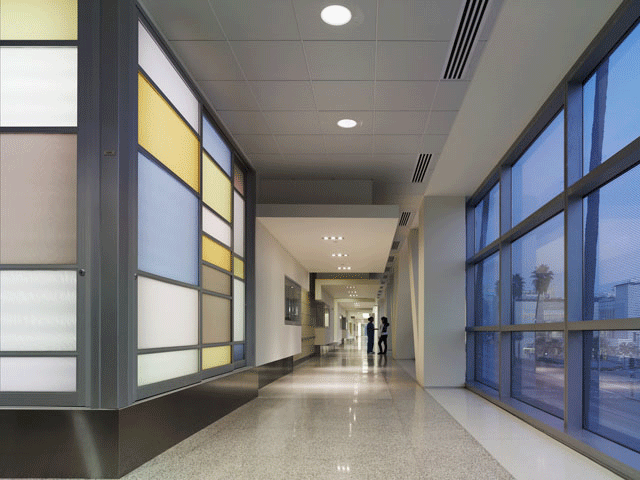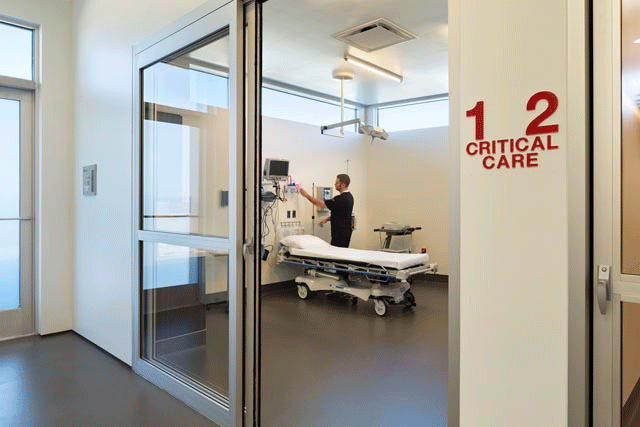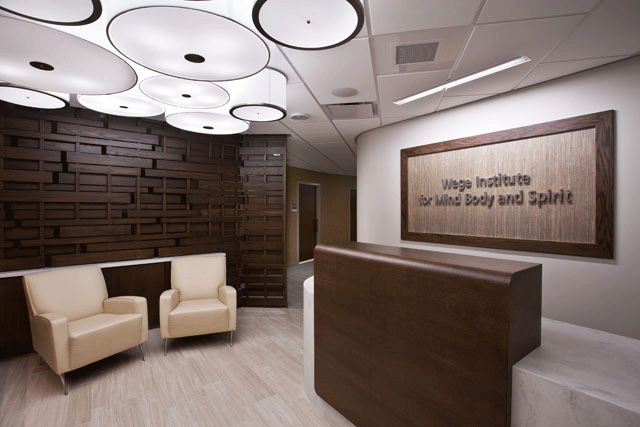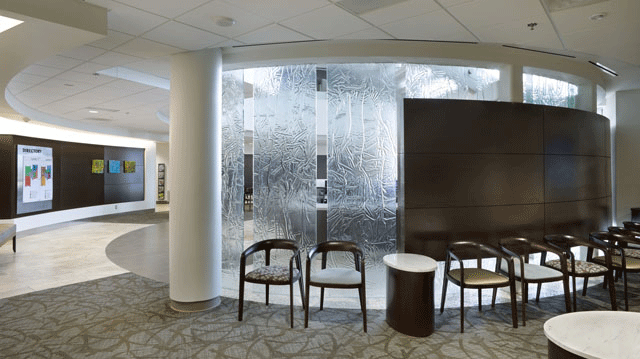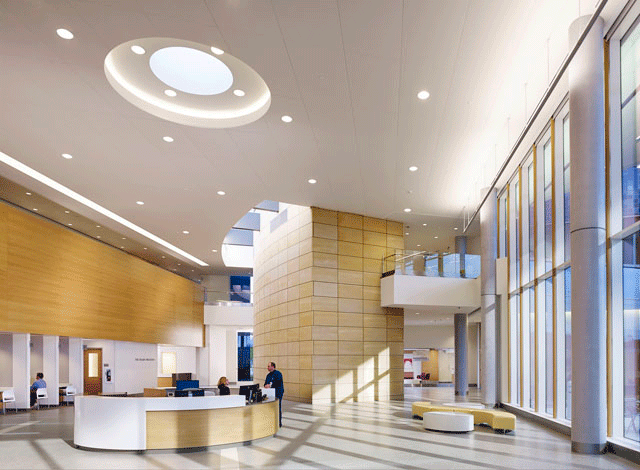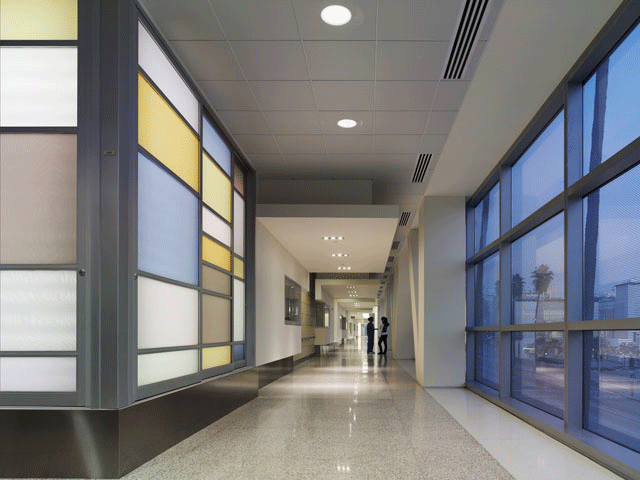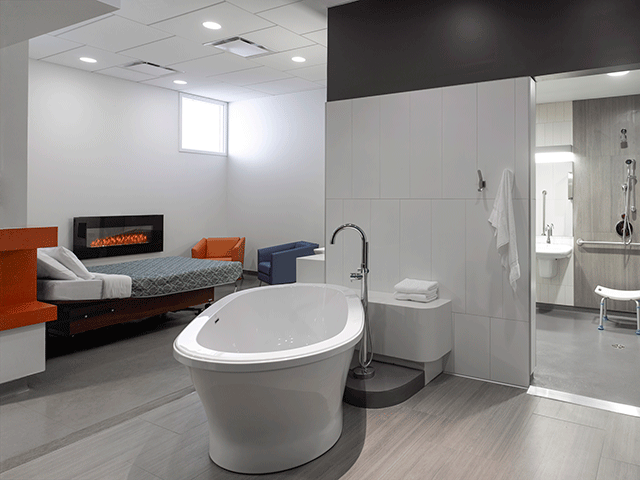The International Interior Design Association (IIDA) is proud to announce the winners of its 2014 Healthcare Interior Design Competition. The competition honors and celebrates outstanding originality and excellence in the design and furnishings of healthcare interior spaces.
This year, a jury of distinguished design professionals awarded Best of Competition honors to Perkins + Will New York for its project, Preston Robert Tisch Center for Men’s Health. One of a series of outpatient centers of New York University’s Langone Medical Center in New York City, Perkins + Will New York’s project also earned the Best of Category prize for Ambulatory Care Centers – Medical Practice Suites.
“This year’s submissions demonstrated a strong commitment to form following function that is essential in healthcare Interior Design,” said IIDA Executive Vice President and CEO Cheryl S. Durst, Hon. FIIDA, LEED AP. “Each of the entries displayed an acute awareness of patient-centered design through the integration of spaces, use of light, and selection of textures to create environments that promote healing and wellness. Effective healthcare Interior Design has the power to positively affect a patient’s quality of care and patient experience.”
Judging the competition this year were: Carol Doering, IIDA, CID, LEED AP, Director of Healthcare Services, IA Interior Architects; Tama Duffy Day, FIIDA, FASID, LEED AP BD+C, Firm-wide Practice Area Leader of Health and Wellness, Gensler; and Linda M. Gabel, IIDA, AAHID, Facility Planner, The Ohio State University Wexner Medical Center.
To the judges, the success in design of the Preston Robert Tisch Center for Men’s Health’s was in the details: broadly masculine design elements that achieved a sense of calm and comfort.
“Tailored and textural. Masculine yet soothing. It was beautifully designed,” said Doering.
Gabel elaborated on the center’s reserved aesthetic, noting its wide male demographic appeal. “The character of the clinic is sophisticated, restrained, and highly consistent throughout. Visual textures from menswear and newsprint, pops of color, and streamlined wood and metal details create an environment that appeals to a full age range of male clientele,” she said.
Category winners of the 2014 Healthcare Interior Design Competition are as follows:
Outpatient Clinics — Best of Category
Project Name: Legacy ER Allen, Allen, Texas
Firm: 5G Studio Collaborative, Dallas, Texas
Photo Credit: 5G Studio Collaborative
Medical Practice Suites — Best of Category/Best of Competition
Project Name: Preston Robert Tisch Center for Men’s Health, New York, N.Y.
Firm: Perkins + Will New York, New York, N.Y.
Photo Credit: Perkins+Will
Medical Practice Suites — Honorable Mention
Project Name: Mercy Health Wege Institute for Mind, Body and Spirit, Grand Rapids, Mich.
Firm: Progressive AE, Grand Rapids, Mich.
Photo Credit: Progressive AE
Medical Office Building Public Space — Honorable Mention
Project Name: U.S. Air Force Postgraduate Dental School & Clinic, Lackland AFB, Texas
Firm: Hoefer Wysocki Architecture, Leawood, Kan.
Photo Credit: Hoefer Wysocki
Community/Academic/Teaching Hospitals — Best of Category
Project Name: Mercy Health West Hospital, Cincinnati, Ohio
Firm: AECOM, Minneapolis, Minn.
Photo Credit: AECOM
Community/Academic/Teaching Hospitals — Honorable Mention
Project Name: Kaiser Permanente Los Angeles Medical Center, Los Angeles, Calf.
Firm: SmithGroupJJR, San Francisco, Calif.
Photo Credit: SmithGroup JJR
Women’s Facility — Honorable Mention
Project Name: Toronto Birth Centre, Toronto
Firm: LGA Architectural Partners, Toronto
Photo Credit: LGA Architectural Partners
Senior Living & Residential Health, Care & Support Facilities — Honorable Mention
Project Name: SKCPH Kent Center, Kent, Wash.
Firm: Buffalo Design, Seattle, Wash.
Photo Credit: SKCPH
Related Stories
| Feb 23, 2011
Call for Entries: 2011 Building Team Awards, Deadline: March 25, 2011
The 14th Annual Building Team Awards recognizes newly built projects that exhibit architectural and construction excellence—and best exemplify the collaboration of the Building Team, including the owner, architect, engineer, and contractor.
| Feb 23, 2011
The library is dead, long live the library
The Society for College and University Planning asked its members to voice their thoughts on the possible death of academic libraries. And many did. The good news? It's not all bad news. A summary of their members' comments appears on the SCUP blog.
| Feb 23, 2011
Data center trends: green design, technology upgrades
While green data centers will continue to be a trend within the industry, technology is also driving infrastructure upgrades that have never been seen before, according to the 2011 Data Center Technical Market Report from Environmental Systems Design. The report also includes an overview of the national data center market, construction costs, blackouts and disaster prevention, and site selection.
| Feb 23, 2011
“School of Tomorrow” student design competition winners selected
The American Institute of Architecture Students (AIAS) and Kawneer Company, Inc. announced the winners of the “Schools of Tomorrow” student design competition. The Kawneer-sponsored competition, now in its fifth year, challenged students to learn about building materials, specifically architectural aluminum building products and systems in the design of a modern and creative school for students ranging from kindergarten to sixth grade. Ball State University’s Susan Butts was awarded first place and $2,500 for “Propel Elementary School.”
| Feb 23, 2011
Barbie's newest career: Architect
Mattel is introducing Architect Barbie this fall, following a campaign that started in 2002 to give the iconic blond a design job. The doll comes in a signature pink outfit, but if she's truly hoping to pass an an architect, shouldn't she be wearing all black?
| Feb 23, 2011
Green building on the chopping block in House spending measure
Bryan Howard, Legislative Director of the U.S. Green Building Council, blogs about proposed GOP budget cuts that could impact green building in the commercial sector.
| Feb 23, 2011
Architecture Billings hold steady after two months of improving conditions
After showing positive momentum during the fourth quarter of 2010, the Architecture Billings Index (ABI) slipped almost four points in January. The January ABI score was 50.0, which is down from a reading of 53.9 the previous month, but still reflects stable demand for design services. Any score above 50 indicates an increase in billings.
| Feb 22, 2011
LEED Volume Program celebrates its 500th certified Pilot Project
More than 500 building projects have certified through the LEED Volume Program since the pilot launched in 2006, according to the U.S. Green Building Council. The LEED Volume Program streamlines the certification process for high-volume property owners and managers, from commercial real estate firms, national retailers and hospitality providers, to local, state and federal governments.
| Feb 22, 2011
HDR Architecture names four healthcare directors
Four senior professionals in HDR Architecture’s healthcare program have been named Healthcare directors.


