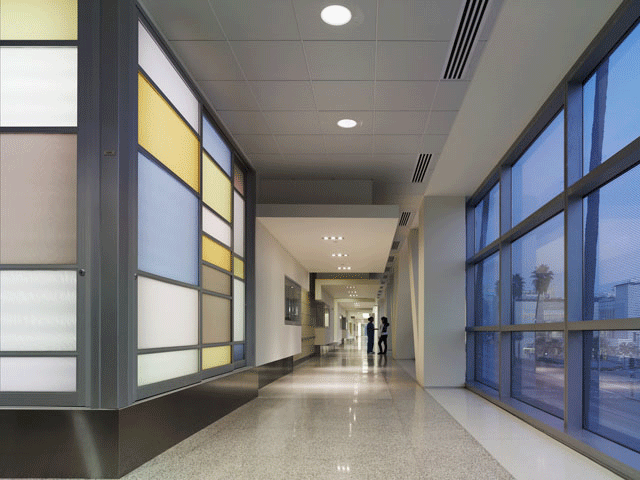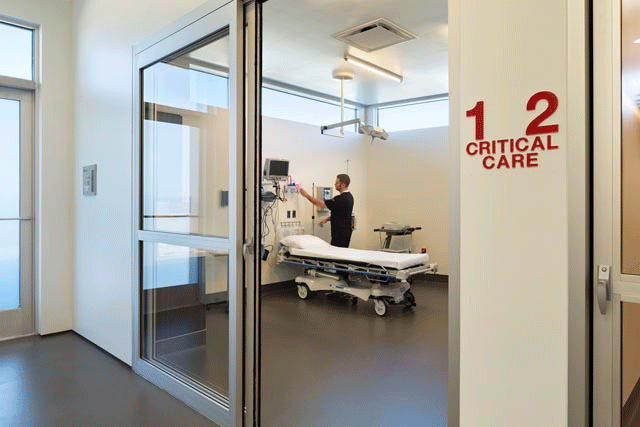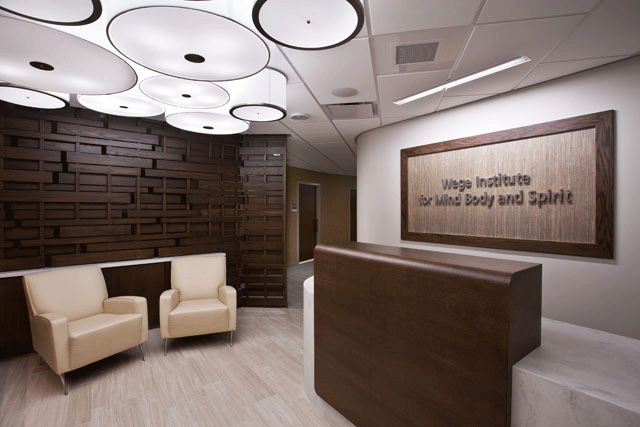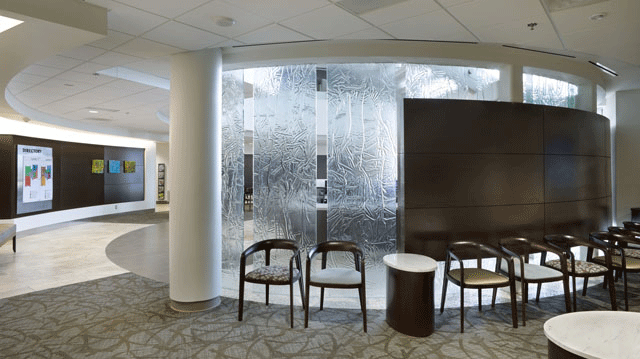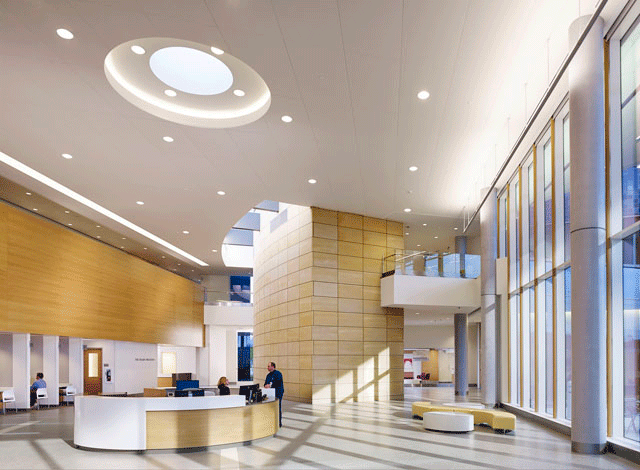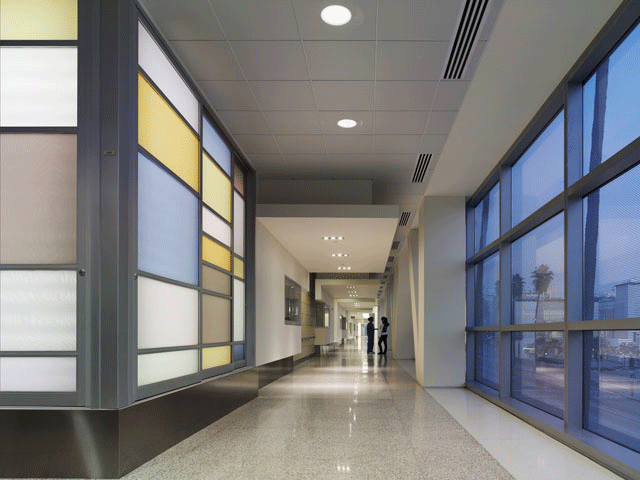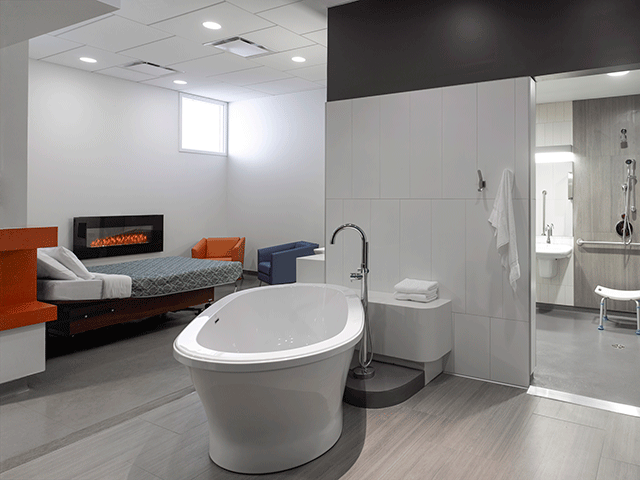The International Interior Design Association (IIDA) is proud to announce the winners of its 2014 Healthcare Interior Design Competition. The competition honors and celebrates outstanding originality and excellence in the design and furnishings of healthcare interior spaces.
This year, a jury of distinguished design professionals awarded Best of Competition honors to Perkins + Will New York for its project, Preston Robert Tisch Center for Men’s Health. One of a series of outpatient centers of New York University’s Langone Medical Center in New York City, Perkins + Will New York’s project also earned the Best of Category prize for Ambulatory Care Centers – Medical Practice Suites.
“This year’s submissions demonstrated a strong commitment to form following function that is essential in healthcare Interior Design,” said IIDA Executive Vice President and CEO Cheryl S. Durst, Hon. FIIDA, LEED AP. “Each of the entries displayed an acute awareness of patient-centered design through the integration of spaces, use of light, and selection of textures to create environments that promote healing and wellness. Effective healthcare Interior Design has the power to positively affect a patient’s quality of care and patient experience.”
Judging the competition this year were: Carol Doering, IIDA, CID, LEED AP, Director of Healthcare Services, IA Interior Architects; Tama Duffy Day, FIIDA, FASID, LEED AP BD+C, Firm-wide Practice Area Leader of Health and Wellness, Gensler; and Linda M. Gabel, IIDA, AAHID, Facility Planner, The Ohio State University Wexner Medical Center.
To the judges, the success in design of the Preston Robert Tisch Center for Men’s Health’s was in the details: broadly masculine design elements that achieved a sense of calm and comfort.
“Tailored and textural. Masculine yet soothing. It was beautifully designed,” said Doering.
Gabel elaborated on the center’s reserved aesthetic, noting its wide male demographic appeal. “The character of the clinic is sophisticated, restrained, and highly consistent throughout. Visual textures from menswear and newsprint, pops of color, and streamlined wood and metal details create an environment that appeals to a full age range of male clientele,” she said.
Category winners of the 2014 Healthcare Interior Design Competition are as follows:
Outpatient Clinics — Best of Category
Project Name: Legacy ER Allen, Allen, Texas
Firm: 5G Studio Collaborative, Dallas, Texas
Photo Credit: 5G Studio Collaborative
Medical Practice Suites — Best of Category/Best of Competition
Project Name: Preston Robert Tisch Center for Men’s Health, New York, N.Y.
Firm: Perkins + Will New York, New York, N.Y.
Photo Credit: Perkins+Will
Medical Practice Suites — Honorable Mention
Project Name: Mercy Health Wege Institute for Mind, Body and Spirit, Grand Rapids, Mich.
Firm: Progressive AE, Grand Rapids, Mich.
Photo Credit: Progressive AE
Medical Office Building Public Space — Honorable Mention
Project Name: U.S. Air Force Postgraduate Dental School & Clinic, Lackland AFB, Texas
Firm: Hoefer Wysocki Architecture, Leawood, Kan.
Photo Credit: Hoefer Wysocki
Community/Academic/Teaching Hospitals — Best of Category
Project Name: Mercy Health West Hospital, Cincinnati, Ohio
Firm: AECOM, Minneapolis, Minn.
Photo Credit: AECOM
Community/Academic/Teaching Hospitals — Honorable Mention
Project Name: Kaiser Permanente Los Angeles Medical Center, Los Angeles, Calf.
Firm: SmithGroupJJR, San Francisco, Calif.
Photo Credit: SmithGroup JJR
Women’s Facility — Honorable Mention
Project Name: Toronto Birth Centre, Toronto
Firm: LGA Architectural Partners, Toronto
Photo Credit: LGA Architectural Partners
Senior Living & Residential Health, Care & Support Facilities — Honorable Mention
Project Name: SKCPH Kent Center, Kent, Wash.
Firm: Buffalo Design, Seattle, Wash.
Photo Credit: SKCPH
Related Stories
| Aug 11, 2010
Broadway-style theater headed to Kentucky
One of Kentucky's largest performing arts venues should open in 2011—that's when construction is expected to wrap up on Eastern Kentucky University's Business & Technology Center for Performing Arts. The 93,000-sf Broadway-caliber theater will seat 2,000 audience members and have a 60×24-foot stage proscenium and a fly loft.
| Aug 11, 2010
Citizenship building in Texas targets LEED Silver
The Department of Homeland Security's new U.S. Citizenship and Immigration Services facility in Irving, Texas, was designed by 4240 Architecture and developed by JDL Castle Corporation. The focal point of the two-story, 56,000-sf building is the double-height, glass-walled Ceremony Room where new citizens take the oath.
| Aug 11, 2010
Carpenters' union helping build its own headquarters
The New England Regional Council of Carpenters headquarters in Dorchester, Mass., is taking shape within a 1940s industrial building. The Building Team of ADD Inc., RDK Engineers, Suffolk Construction, and the carpenters' Joint Apprenticeship Training Committee, is giving the old facility a modern makeover by converting the existing two-story structure into a three-story, 75,000-sf, LEED-certif...
| Aug 11, 2010
Utah research facility reflects Native American architecture
A $130 million research facility is being built at University of Utah's Salt Lake City campus. The James L. Sorenson Molecular Biotechnology Building—a USTAR Innovation Center—is being designed by the Atlanta office of Lord Aeck & Sargent, in association with Salt-Lake City-based Architectural Nexus.
| Aug 11, 2010
San Bernardino health center doubles in size
Temecula, Calif.-based EDGE was awarded the contract for California State University San Bernardino's health center renovation and expansion. The two-phase, $4 million project was designed by RSK Associates, San Francisco, and includes an 11,000-sf, tilt-up concrete expansion—which doubles the size of the facility—and site and infrastructure work.
| Aug 11, 2010
Goettsch Partners wins design competition for Soochow Securities HQ in China
Chicago-based Goettsch Partners has been selected to design the Soochow Securities Headquarters, the new office and stock exchange building for Soochow Securities Co. Ltd. The 21-story, 441,300-sf project includes 344,400 sf of office space, an 86,100-sf stock exchange, classrooms, and underground parking.
| Aug 11, 2010
New hospital expands Idaho healthcare options
Ascension Group Architects, Arlington, Texas, is designing a $150 million replacement hospital for Portneuf Medical Center in Pocatello, Idaho. An existing facility will be renovated as part of the project. The new six-story, 320-000-sf complex will house 187 beds, along with an intensive care unit, a cardiovascular care unit, pediatrics, psychiatry, surgical suites, rehabilitation clinic, and ...
| Aug 11, 2010
Colonnade fixes setback problem in Brooklyn condo project
The New York firm Scarano Architects was brought in by the developers of Olive Park condominiums in the Williamsburg section of Brooklyn to bring the facility up to code after frame out was completed. The architects designed colonnades along the building's perimeter to create the 15-foot setback required by the New York City Planning Commission.
| Aug 11, 2010
Wisconsin becomes the first state to require BIM on public projects
As of July 1, the Wisconsin Division of State Facilities will require all state projects with a total budget of $5 million or more and all new construction with a budget of $2.5 million or more to have their designs begin with a Building Information Model. The new guidelines and standards require A/E services in a design-bid-build project delivery format to use BIM and 3D software from initial ...


