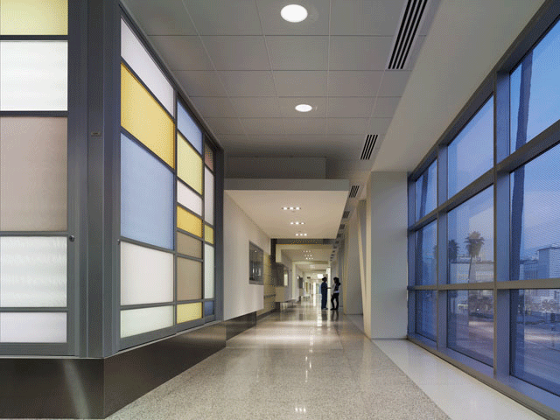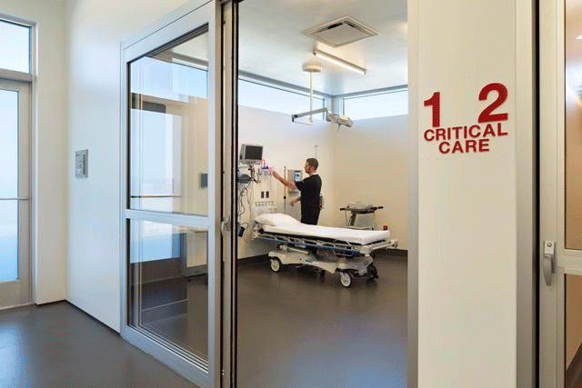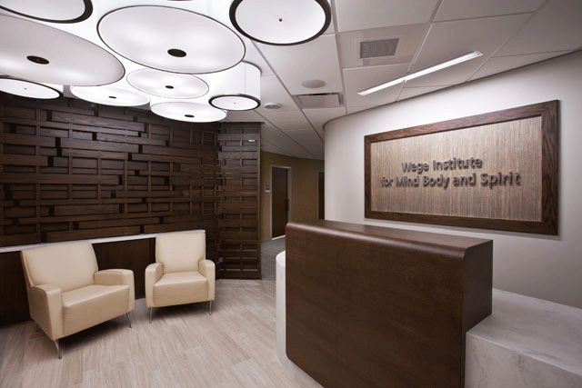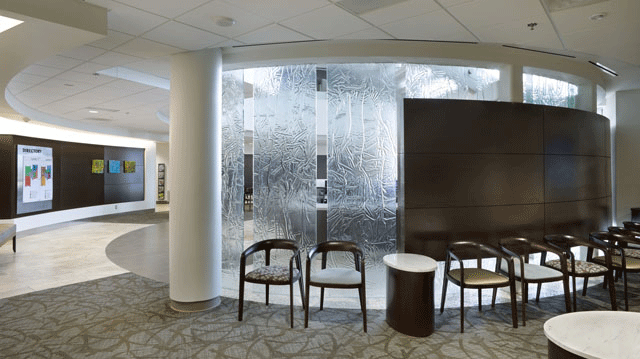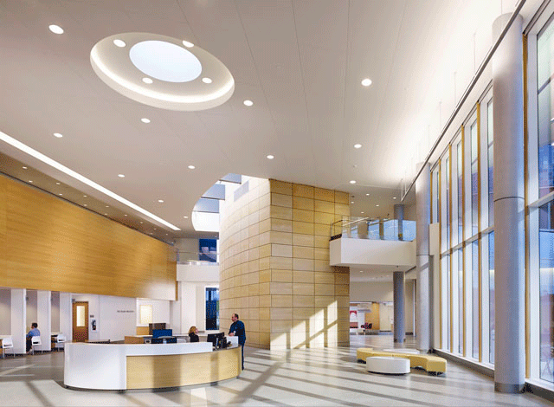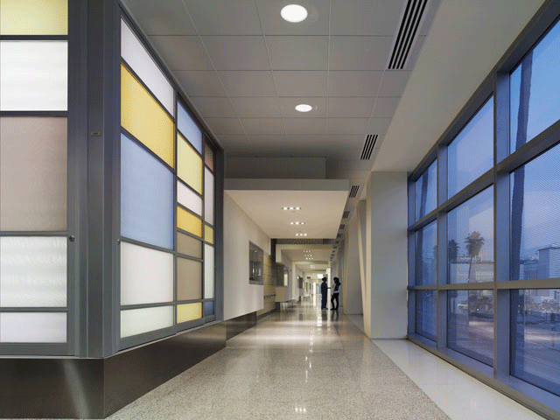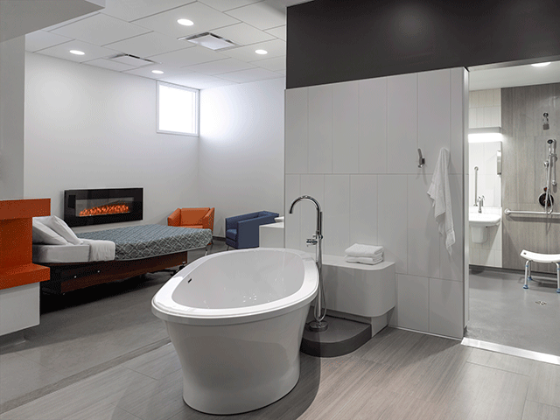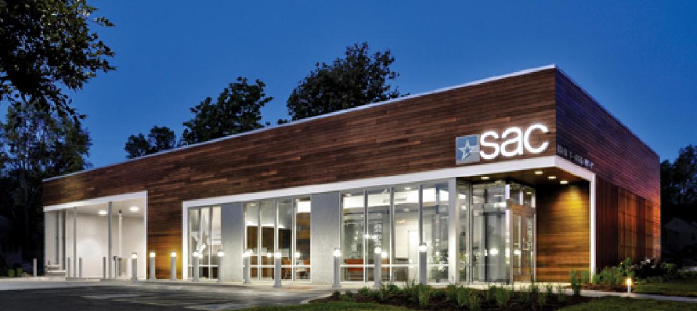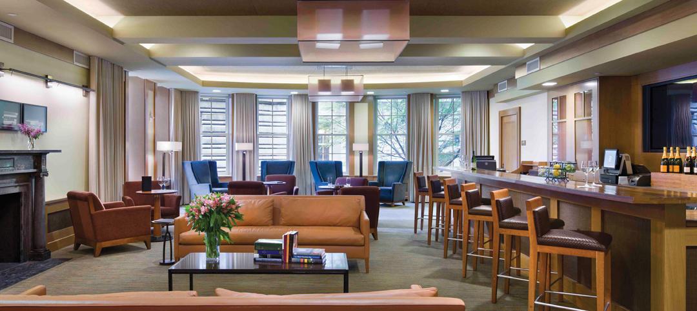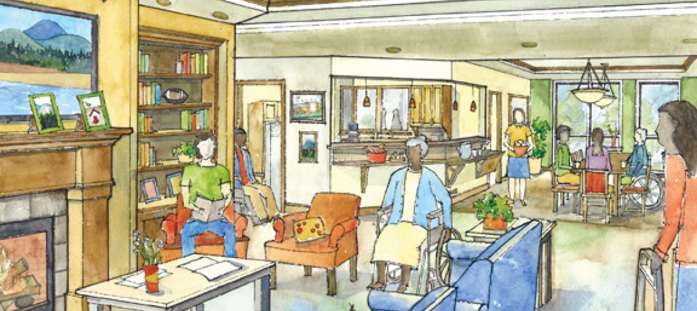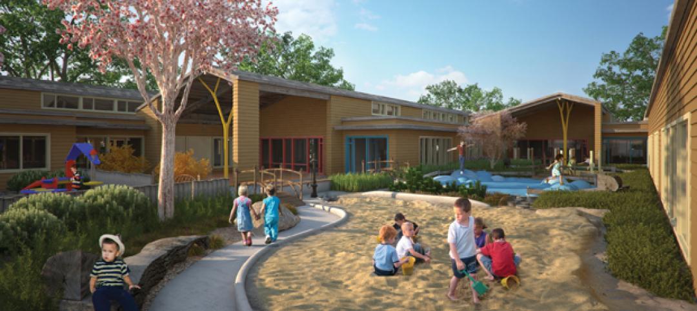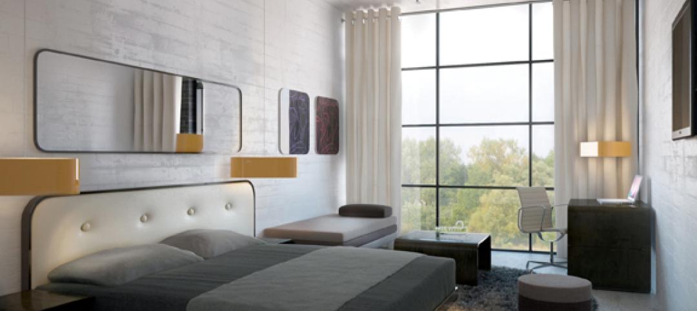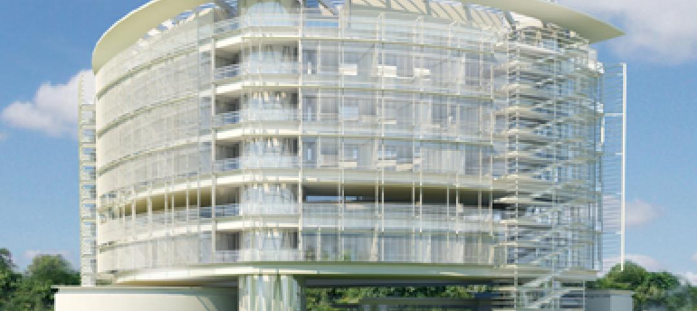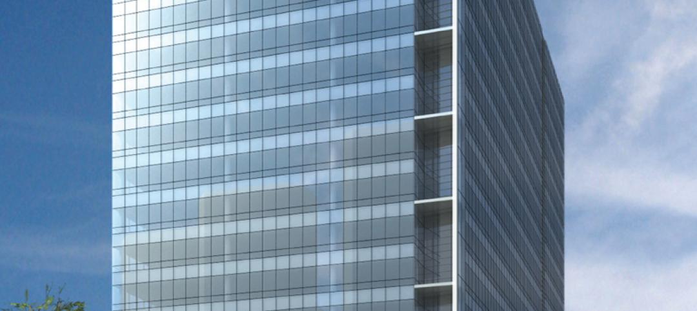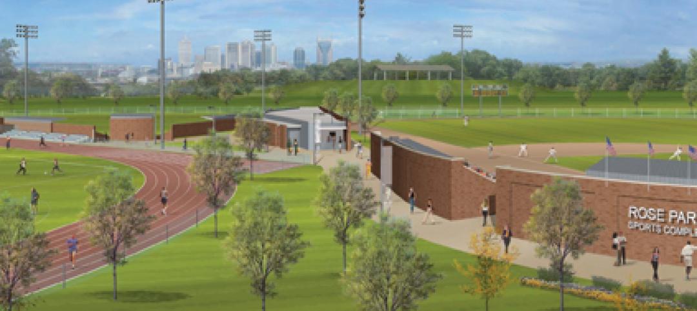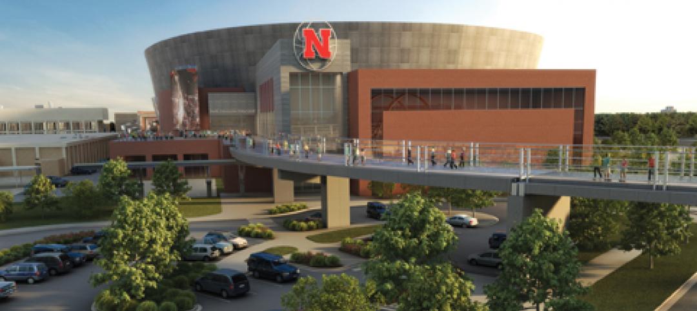The International Interior Design Association (IIDA) is proud to announce the winners of its 2014 Healthcare Interior Design Competition. The competition honors and celebrates outstanding originality and excellence in the design and furnishings of healthcare interior spaces.
This year, a jury of distinguished design professionals awarded Best of Competition honors to Perkins + Will New York for its project, Preston Robert Tisch Center for Men’s Health. One of a series of outpatient centers of New York University’s Langone Medical Center in New York City, Perkins + Will New York’s project also earned the Best of Category prize for Ambulatory Care Centers – Medical Practice Suites.
“This year’s submissions demonstrated a strong commitment to form following function that is essential in healthcare Interior Design,” said IIDA Executive Vice President and CEO Cheryl S. Durst, Hon. FIIDA, LEED AP. “Each of the entries displayed an acute awareness of patient-centered design through the integration of spaces, use of light, and selection of textures to create environments that promote healing and wellness. Effective healthcare Interior Design has the power to positively affect a patient’s quality of care and patient experience.”
Judging the competition this year were: Carol Doering, IIDA, CID, LEED AP, Director of Healthcare Services, IA Interior Architects; Tama Duffy Day, FIIDA, FASID, LEED AP BD+C, Firm-wide Practice Area Leader of Health and Wellness, Gensler; and Linda M. Gabel, IIDA, AAHID, Facility Planner, The Ohio State University Wexner Medical Center.
To the judges, the success in design of the Preston Robert Tisch Center for Men’s Health’s was in the details: broadly masculine design elements that achieved a sense of calm and comfort.
“Tailored and textural. Masculine yet soothing. It was beautifully designed,” said Doering.
Gabel elaborated on the center’s reserved aesthetic, noting its wide male demographic appeal. “The character of the clinic is sophisticated, restrained, and highly consistent throughout. Visual textures from menswear and newsprint, pops of color, and streamlined wood and metal details create an environment that appeals to a full age range of male clientele,” she said.
Category winners of the 2014 Healthcare Interior Design Competition are as follows:
Outpatient Clinics — Best of Category
Project Name: Legacy ER Allen, Allen, Texas
Firm: 5G Studio Collaborative, Dallas, Texas
Photo Credit: 5G Studio Collaborative
Medical Practice Suites — Best of Category/Best of Competition
Project Name: Preston Robert Tisch Center for Men’s Health, New York, N.Y.
Firm: Perkins + Will New York, New York, N.Y.
Photo Credit: Perkins+Will
Medical Practice Suites — Honorable Mention
Project Name: Mercy Health Wege Institute for Mind, Body and Spirit, Grand Rapids, Mich.
Firm: Progressive AE, Grand Rapids, Mich.
Photo Credit: Progressive AE
Medical Office Building Public Space — Honorable Mention
Project Name: U.S. Air Force Postgraduate Dental School & Clinic, Lackland AFB, Texas
Firm: Hoefer Wysocki Architecture, Leawood, Kan.
Photo Credit: Hoefer Wysocki
Community/Academic/Teaching Hospitals — Best of Category
Project Name: Mercy Health West Hospital, Cincinnati, Ohio
Firm: AECOM, Minneapolis, Minn.
Photo Credit: AECOM
Community/Academic/Teaching Hospitals — Honorable Mention
Project Name: Kaiser Permanente Los Angeles Medical Center, Los Angeles, Calf.
Firm: SmithGroupJJR, San Francisco, Calif.
Photo Credit: SmithGroup JJR
Women’s Facility — Honorable Mention
Project Name: Toronto Birth Centre, Toronto
Firm: LGA Architectural Partners, Toronto
Photo Credit: LGA Architectural Partners
Senior Living & Residential Health, Care & Support Facilities — Honorable Mention
Project Name: SKCPH Kent Center, Kent, Wash.
Firm: Buffalo Design, Seattle, Wash.
Photo Credit: SKCPH
Related Stories
| Mar 11, 2011
Blockbuster remodel transforms Omaha video store into a bank
A former Hollywood Video store in Omaha, Neb., was renovated and repurposed as the SAC Federal Credit Union, Ames Branch. Architects at Leo A Daly transformed the outdated 5,000-sf retail space into a modern facility by wrapping the exterior in poplar siding and adding a new glass storefront that floods the interior with natural light.
| Mar 11, 2011
Historic McKim Mead White facility restored at Columbia University
Faculty House, a 1923 McKim Mead White building on Columbia University’s East Campus, could no longer support the school’s needs, so the historic 38,000-sf building was transformed into a modern faculty dining room, graduate student meeting center, and event space for visiting lecturers, large banquets, and alumni organizations.
| Mar 11, 2011
Mixed-income retirement community in Maryland based on holistic care
The Green House Residences at Stadium Place in Waverly, Md., is a five-story, 40,600-sf, mixed-income retirement community based on a holistic continuum of care concept developed by Dr. Bill Thomas. Each of the four residential floors houses a self-contained home for 12 residents that includes 12 bedrooms/baths organized around a common living/social area called the “hearth,” which includes a kitchen, living room with fireplace, and dining area.
| Mar 11, 2011
Oregon childhood center designed at child-friendly scale
Design of the Early Childhood Center at Mt. Hood Community College in Gresham, Ore., focused on a achieving a child-friendly scale and providing outdoor learning environments.
| Mar 11, 2011
Guests can check out hotel’s urban loft design, music selection
MODO, Advaya Hospitality’s affordable new lifestyle hotel brand, will have an urban Bauhaus loft design and target design-, music-, and tech-savvy guest who will have access to thousands of tracks in vinyl, CD, and MP3 formats through a partnership with Downtown Music. Guest can create their own playlists, and each guest room will feature iPod docks and large flat-screen TVs.
| Mar 11, 2011
Construction of helicopter hangars in South Carolina gets off the ground
Construction is under way on a $26 million aviation support facility for South Carolina National Guard helicopters. Hendrick Construction, the project’s Charlotte, N.C.-based GC, is building the 111,000-sf Donaldson Hangar facility on the 30-acre South Carolina Technology & Aviation Center, Greenville.
| Mar 11, 2011
Texas A&M mixed-use community will focus on green living
HOK, Realty Appreciation, and Texas A&M University are working on the Urban Living Laboratory, a 1.2-million-sf mixed-use project owned by the university. The five-phase, live-work-play project will include offices, retail, multifamily apartments, and two hotels.
| Mar 11, 2011
Chicago office building will serve tenants and historic church
The Alter Group is partnering with White Oak Realty Partners to develop a 490,000-sf high-performance office building in Chicago’s West Loop. The tower will be located on land owned by Old St. Patrick’s Church (a neighborhood landmark that survived the Chicago Fire of 1871) that’s currently being used as a parking lot.
| Mar 11, 2011
Community sports center in Nashville features NCAA-grade training facility
A multisport community facility in Nashville featuring a training facility that will meet NCAA Division I standards is being constructed by St. Louis-based Clayco and Chicago-based Pinnacle.
| Mar 11, 2011
Slam dunk for the University of Nebraska’s basketball arena
The University of Nebraska men’s and women’s basketball programs will have a new home beginning in 2013. Designed by the DLR Group, the $344 million West Haymarket Civic Arena in Lincoln, Neb., will have 16,000 seats, suites, club amenities, loge, dedicated locker rooms, training rooms, and support space for game operations.


