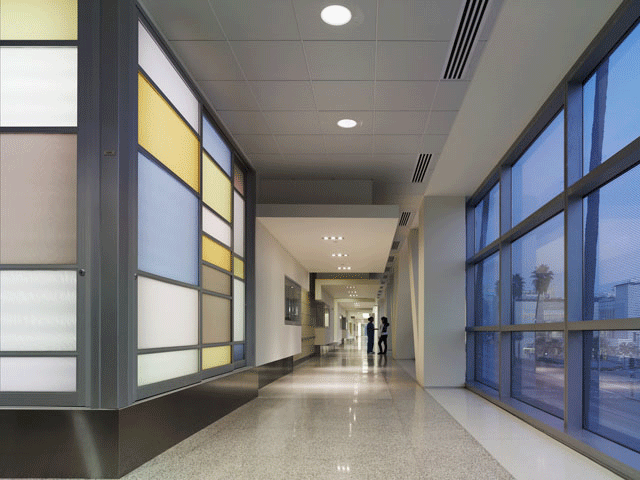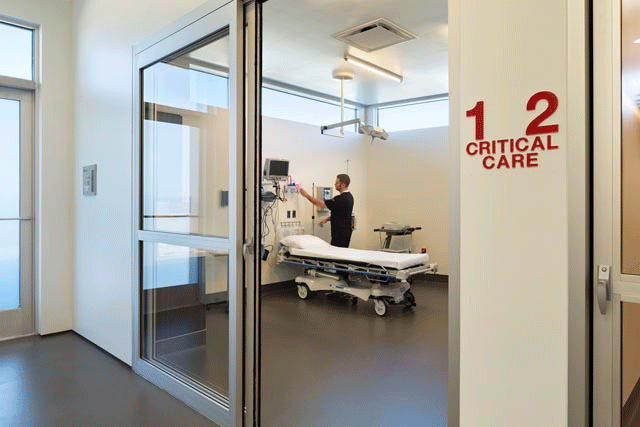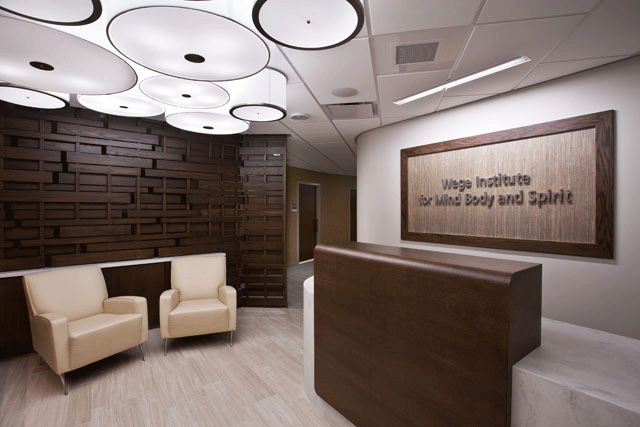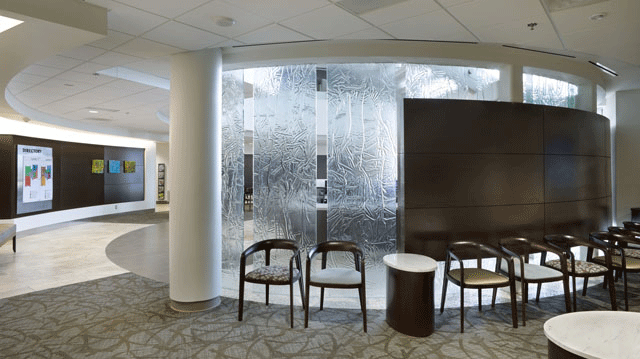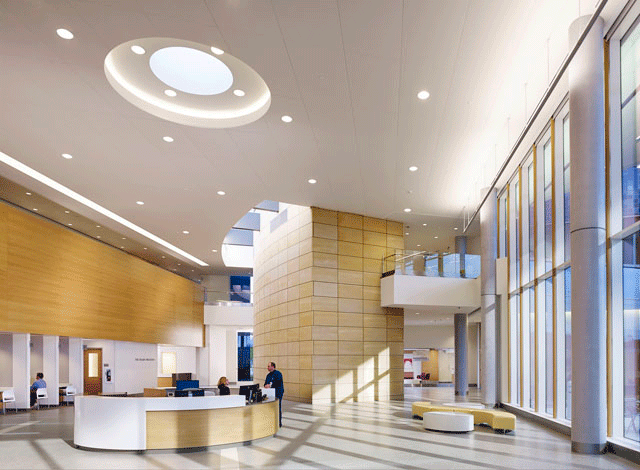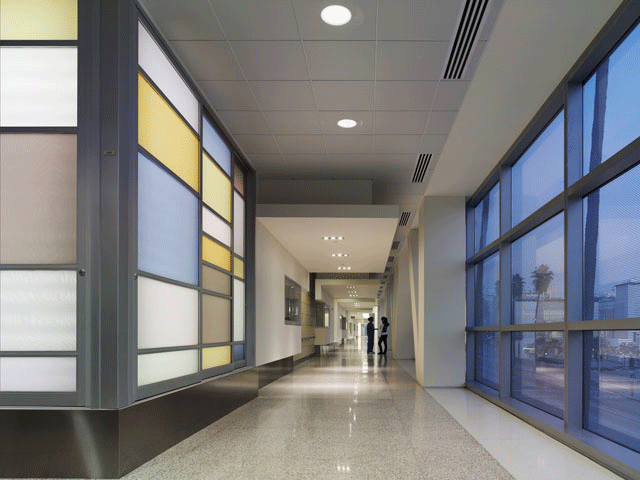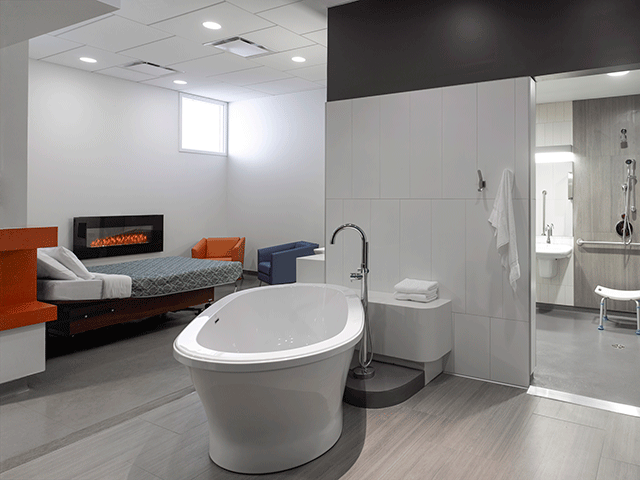The International Interior Design Association (IIDA) is proud to announce the winners of its 2014 Healthcare Interior Design Competition. The competition honors and celebrates outstanding originality and excellence in the design and furnishings of healthcare interior spaces.
This year, a jury of distinguished design professionals awarded Best of Competition honors to Perkins + Will New York for its project, Preston Robert Tisch Center for Men’s Health. One of a series of outpatient centers of New York University’s Langone Medical Center in New York City, Perkins + Will New York’s project also earned the Best of Category prize for Ambulatory Care Centers – Medical Practice Suites.
“This year’s submissions demonstrated a strong commitment to form following function that is essential in healthcare Interior Design,” said IIDA Executive Vice President and CEO Cheryl S. Durst, Hon. FIIDA, LEED AP. “Each of the entries displayed an acute awareness of patient-centered design through the integration of spaces, use of light, and selection of textures to create environments that promote healing and wellness. Effective healthcare Interior Design has the power to positively affect a patient’s quality of care and patient experience.”
Judging the competition this year were: Carol Doering, IIDA, CID, LEED AP, Director of Healthcare Services, IA Interior Architects; Tama Duffy Day, FIIDA, FASID, LEED AP BD+C, Firm-wide Practice Area Leader of Health and Wellness, Gensler; and Linda M. Gabel, IIDA, AAHID, Facility Planner, The Ohio State University Wexner Medical Center.
To the judges, the success in design of the Preston Robert Tisch Center for Men’s Health’s was in the details: broadly masculine design elements that achieved a sense of calm and comfort.
“Tailored and textural. Masculine yet soothing. It was beautifully designed,” said Doering.
Gabel elaborated on the center’s reserved aesthetic, noting its wide male demographic appeal. “The character of the clinic is sophisticated, restrained, and highly consistent throughout. Visual textures from menswear and newsprint, pops of color, and streamlined wood and metal details create an environment that appeals to a full age range of male clientele,” she said.
Category winners of the 2014 Healthcare Interior Design Competition are as follows:
Outpatient Clinics — Best of Category
Project Name: Legacy ER Allen, Allen, Texas
Firm: 5G Studio Collaborative, Dallas, Texas
Photo Credit: 5G Studio Collaborative
Medical Practice Suites — Best of Category/Best of Competition
Project Name: Preston Robert Tisch Center for Men’s Health, New York, N.Y.
Firm: Perkins + Will New York, New York, N.Y.
Photo Credit: Perkins+Will
Medical Practice Suites — Honorable Mention
Project Name: Mercy Health Wege Institute for Mind, Body and Spirit, Grand Rapids, Mich.
Firm: Progressive AE, Grand Rapids, Mich.
Photo Credit: Progressive AE
Medical Office Building Public Space — Honorable Mention
Project Name: U.S. Air Force Postgraduate Dental School & Clinic, Lackland AFB, Texas
Firm: Hoefer Wysocki Architecture, Leawood, Kan.
Photo Credit: Hoefer Wysocki
Community/Academic/Teaching Hospitals — Best of Category
Project Name: Mercy Health West Hospital, Cincinnati, Ohio
Firm: AECOM, Minneapolis, Minn.
Photo Credit: AECOM
Community/Academic/Teaching Hospitals — Honorable Mention
Project Name: Kaiser Permanente Los Angeles Medical Center, Los Angeles, Calf.
Firm: SmithGroupJJR, San Francisco, Calif.
Photo Credit: SmithGroup JJR
Women’s Facility — Honorable Mention
Project Name: Toronto Birth Centre, Toronto
Firm: LGA Architectural Partners, Toronto
Photo Credit: LGA Architectural Partners
Senior Living & Residential Health, Care & Support Facilities — Honorable Mention
Project Name: SKCPH Kent Center, Kent, Wash.
Firm: Buffalo Design, Seattle, Wash.
Photo Credit: SKCPH
Related Stories
| Mar 2, 2011
Cities of the sky
According to The Wall Street Journal, the Silk Road of the future—from Dubai to Chongqing to Honduras—is taking shape in urban developments based on airport hubs. Welcome to the world of the 'aerotropolis.'
| Mar 2, 2011
How skyscrapers can save the city
Besides making cities more affordable and architecturally interesting, tall buildings are greener than sprawl, and they foster social capital and creativity. Yet some urban planners and preservationists seem to have a misplaced fear of heights that yields damaging restrictions on how tall a building can be. From New York to Paris to Mumbai, there’s a powerful case for building up, not out.
| Mar 1, 2011
Smart cities: getting greener and making money doing it
The Global Green Cities of the 21st Century conference in San Francisco is filled with mayors, architects, academics, consultants, and financial types all struggling to understand the process of building smarter, greener cities on a scale that's practically unimaginable—and make money doing it.
| Mar 1, 2011
How to make rentals more attractive as the American dream evolves, adapts
Roger K. Lewis, architect and professor emeritus of architecture at the University of Maryland, writes in the Washington Post about the rising market demand for rental housing and how Building Teams can make these properties a desirable choice for consumer, not just an economically prudent and necessary one.
| Mar 1, 2011
New survey shows shifts in hospital construction projects
America’s hospitals and health systems are focusing more on renovation or expansion than new construction, according to a new survey conducted by Health Facilities Management magazine and the American Society for Healthcare Engineering (ASHE). In fact, renovation or expansion accounted for 73% of construction projects at hospitals responding to the survey.
| Mar 1, 2011
AIA selects 6 communities for long-term sustainability program
The American Institute of Architects today announced it has selected 6 communities throughout the country to receive technical assistance under the Sustainable Design Assessment Team (SDAT) program in 2011. The communities selected are Shelburne, Vt., Apple Valley, Mn., Pikes Peak Region, Co., Southwest DeKalb County, Ga., Bastrop, Tx., and Santa Rosa, Ca. The SDAT program represents a significant institutional investment by the AIA in public service work to assist communities in developing policy frameworks and long term sustainability plans.
| Feb 24, 2011
Perkins+Will designs 100 LEED Certified buildings
Perkins+Will announced the Leadership in Energy and Environmental Design (LEED) certification of its 100th sustainable building, marking a key milestone for the firm and for the sustainable design industry. The Vancouver-based Dockside Green Phase Two Balance project marks the firm’s 100th LEED certified building and is tied for the highest scoring LEED building worldwide with its sister project, Dockside Green Phase One.
| Feb 24, 2011
New reports chart path to net-zero-energy commercial buildings
Two new reports from the Zero Energy Commercial Buildings Consortium (CBC) on achieving net-zero-energy use in commercial buildings say that high levels of energy efficiency are the first, largest, and most important step on the way to net-zero.
| Feb 24, 2011
Lending revives stalled projects
An influx of fresh capital into U.S. commercial real estate is bringing some long-stalled development projects back to life and launching new construction of apartments, office buildings and shopping centers, according to a Wall Street Journal article.
| Feb 23, 2011
London 2012: What Olympic Park looks like today
London 2012 released a series of aerial images that show progress at Olympic Park, including a completed roof on the stadium (where seats are already installed), tile work at the aquatic centre, and structural work complete on more than a quarter of residential projects at Olympic Village.


