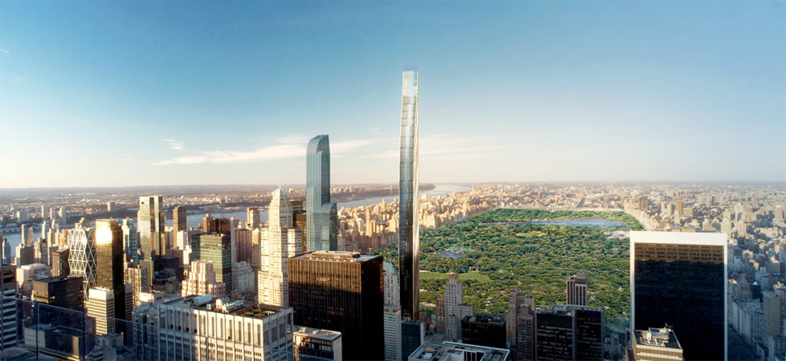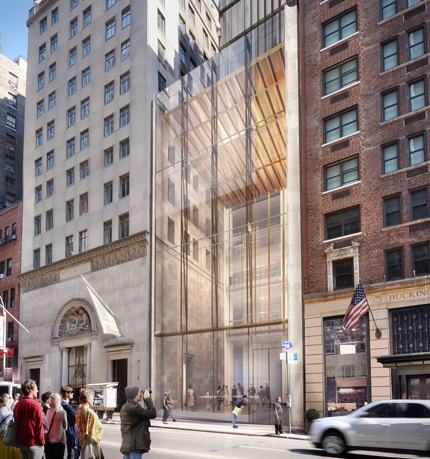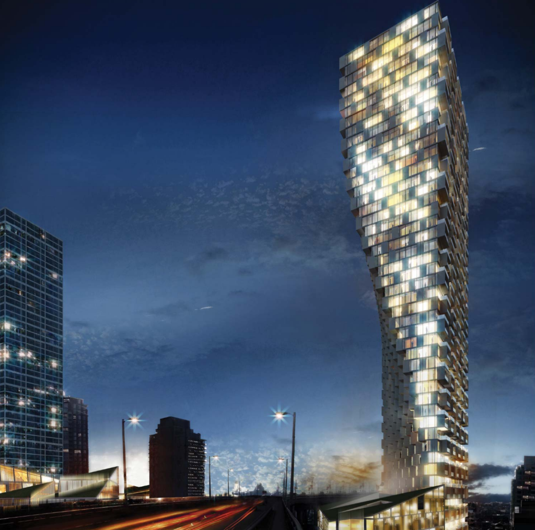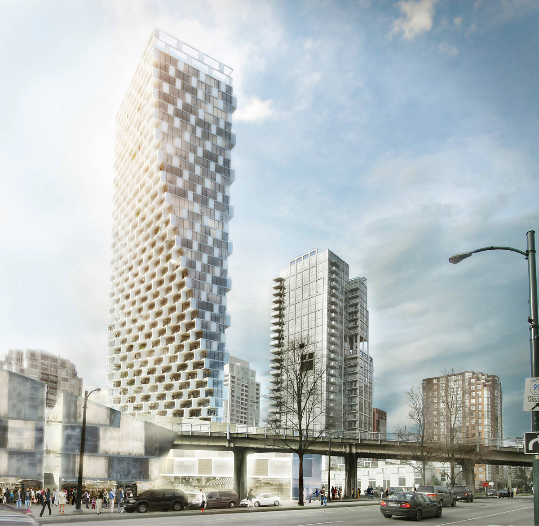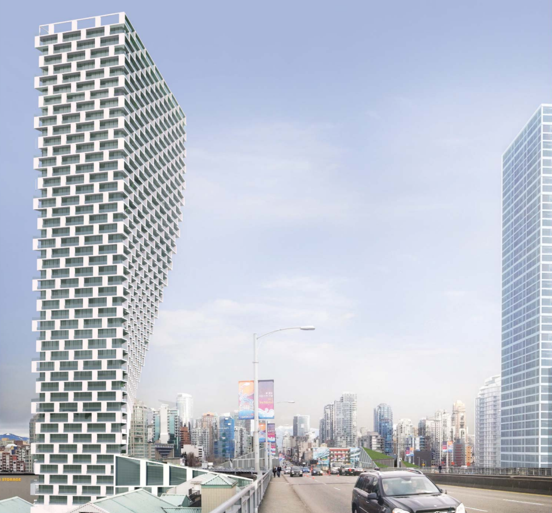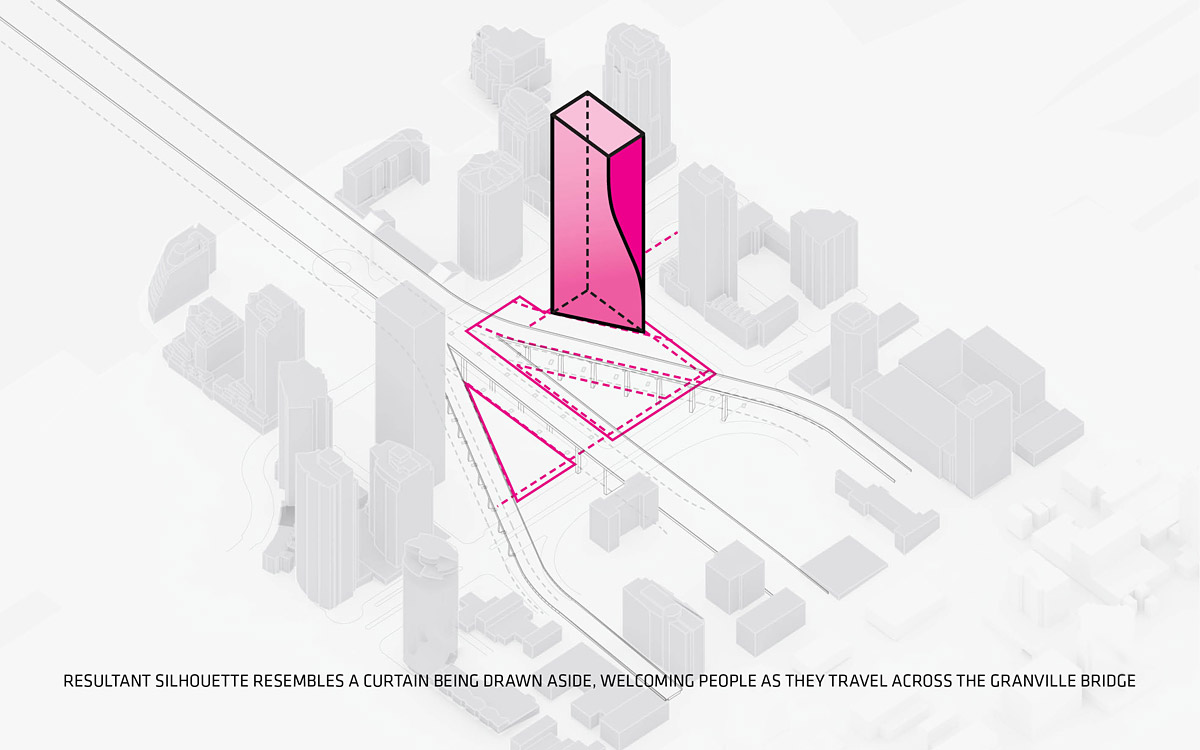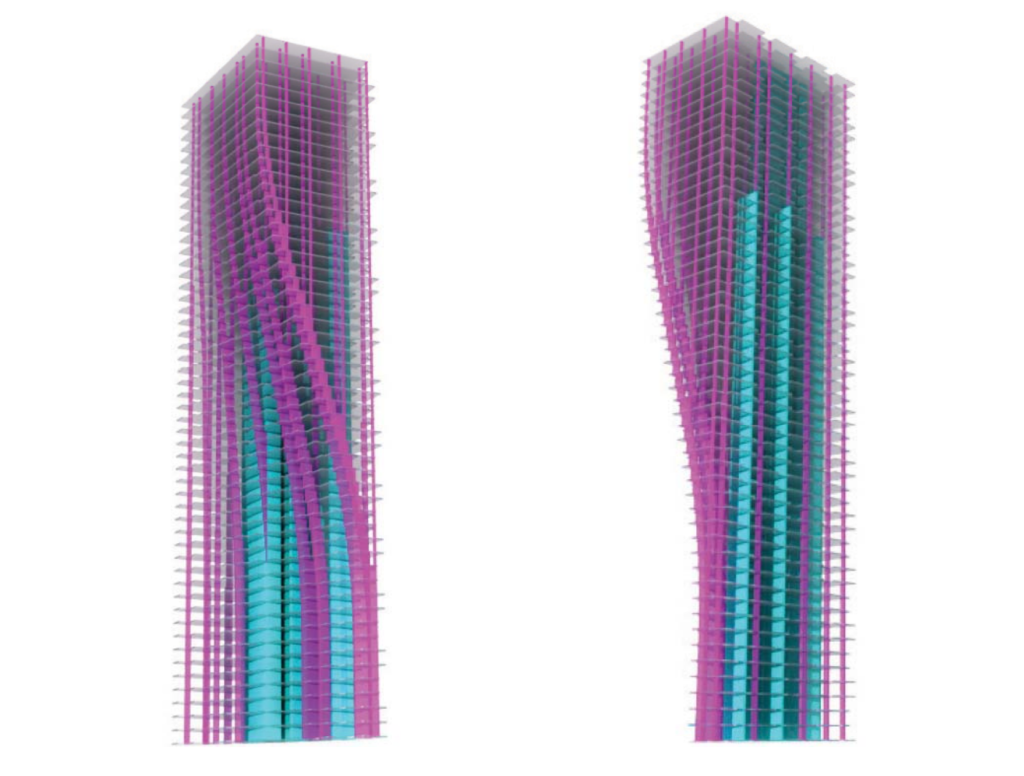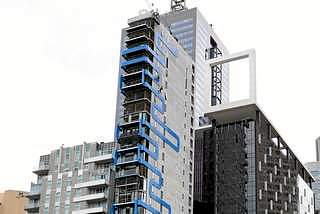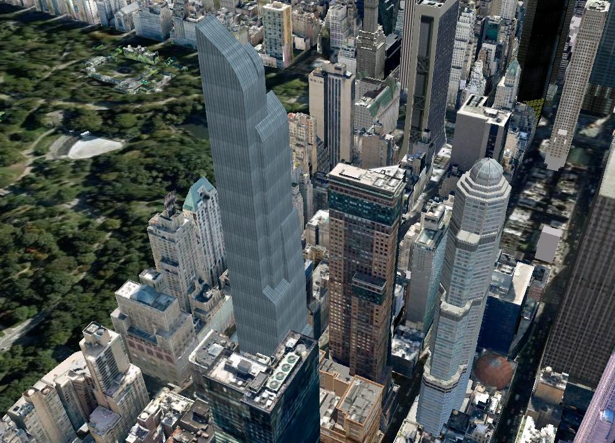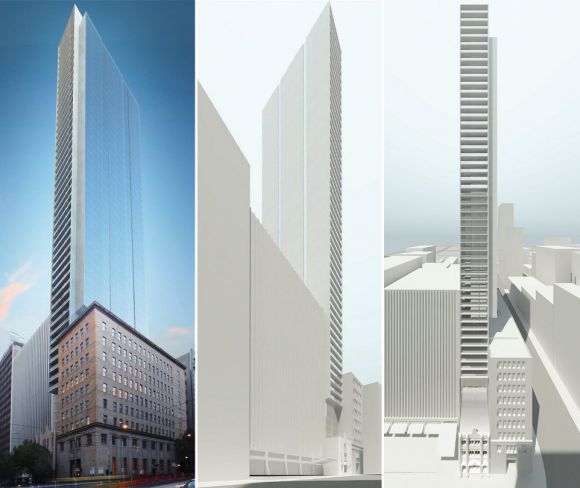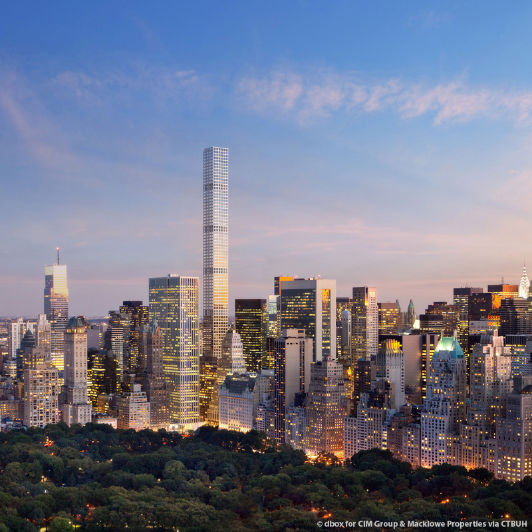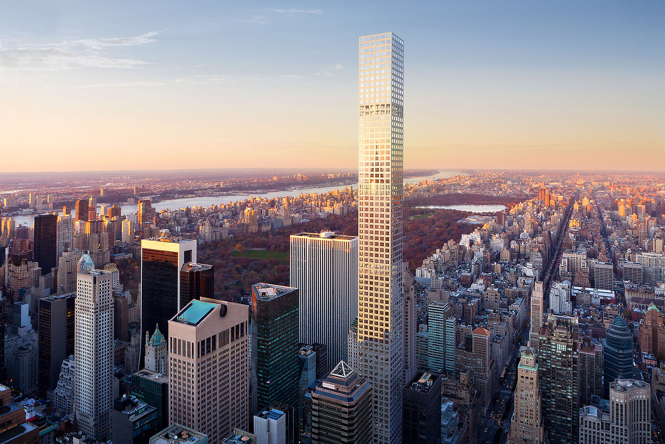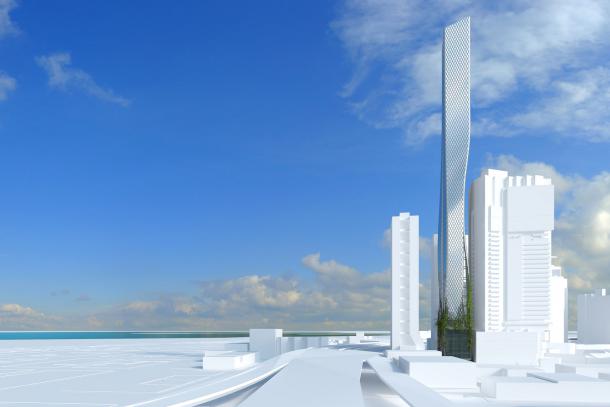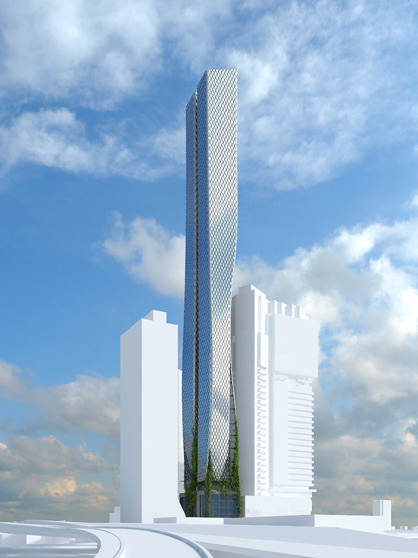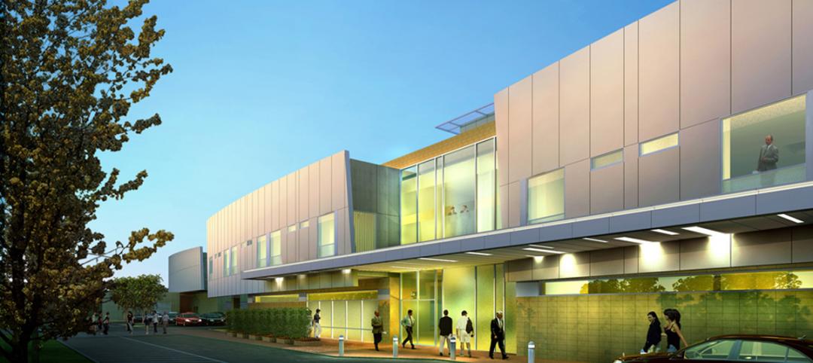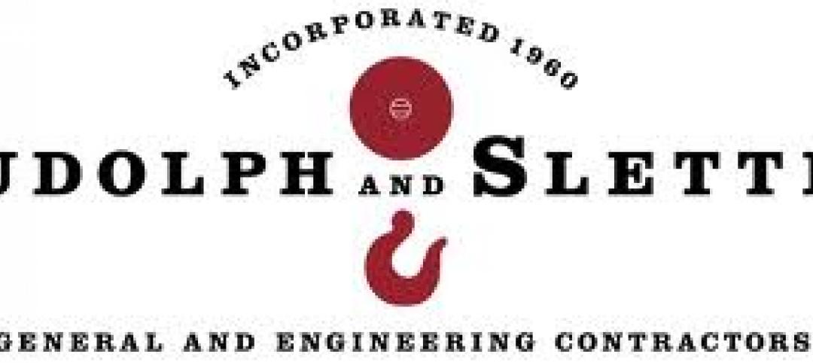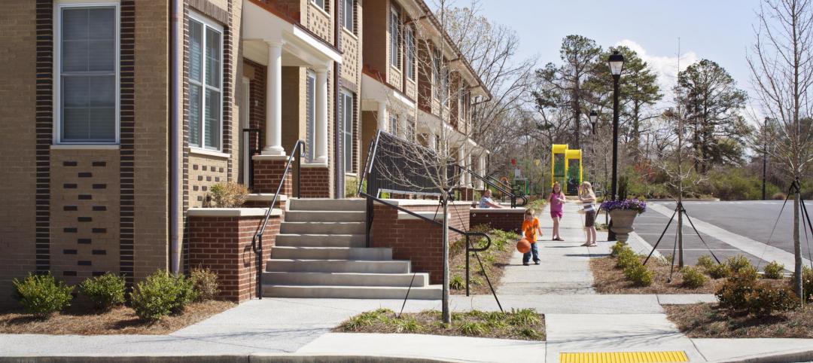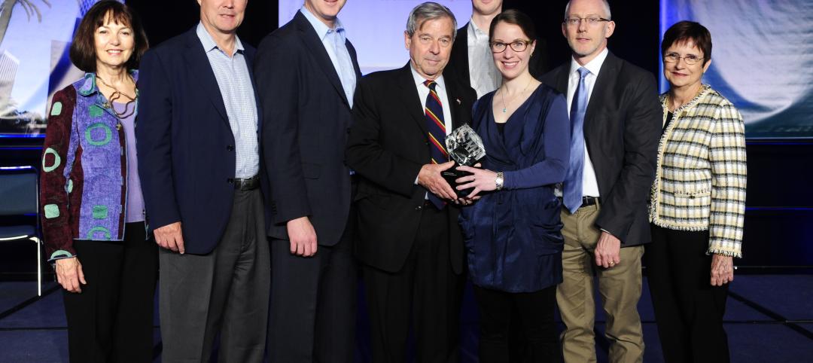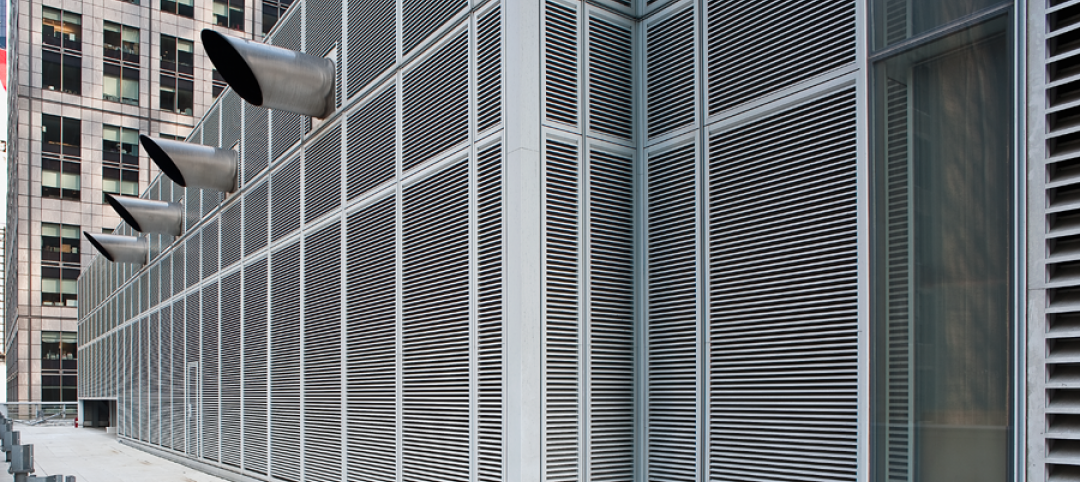Recent advancements in structural design, combined with the loosening of density and zoning requirements, has opened the door for the so-called "superslim skyscraper."
From New York to Melbourne to Vancouver, developers are planning high-rise structures on postage-stamp-sized parcels (OK, not that small, but we're talking lots as narrow as 22 feet) in dense urban locations.
Developers love the building type because they can finally take advantage of land that was previously unusable for large multifamily and mixed-use structures.
Some projects, like the Beach & Howe Tower in Vancouver (see No. 2 below), utilize a narrow form to accommodate multiple structures on a given site.
To be considered "superthin" or "slender," a tower must have a height-to-width ratio of at least 10:1. A typical skyscraper, such as the Willis Tower, falls in the 7:1 range. The new crop of skinny towers blows those ratios out of the water. For example, the 111 West 57th Street project in New York City has a height-to-width ratio of 22.5:1.
Here's a quick look at some prominent skinny skyscraper projects in the works:
1. 111 West 57th Street, New York
Building Type: multifamily (100 units)
Height: 1,350 feet, 77 fours
Width: 60 feet
Building Team
Developer: JDS Development
Architect: SHoP Architects
Structural engineer: WSP Cantor Seinuk
More on 111 West 57th Street via CTBUH's Skyscraper Center
2. Beach & Howe Tower, Vancouver
Building Type: multifamily (407 units)
Height: 493 feet, 49 floors
Width: NA
Building Team
Developer: Westbank Corp.
Architects: Bjarke Ingels Group (BIG), James KM Cheng Architects
Structural engineer: Glotman Simpson Group
MEP engineer: Cobalt Engineering
More on the Beach & Howe Tower via CTBUH's Skyscraper Center
3. Phoenix Apartments, Melbourne, Australia
Building Type: multifamily (28 units)
Height: 290 feet, 29 floors
Width: 21 feet, 11 inches
Building Team
Developer: Equiset
Architect: Fender Katsalidis Architects
More on the Phoenix Apartments via Sidney Morning Herald
4. One57, New York
Building Type: mixed use, with hotel (210 rooms) and multifamily (92 units)
Height: 1,005 feet, 79 floors
Width: NA
Building Team
Developer: Extell Development Company
Design architect: Christian de Portzamparc
Executive architect: SLCE Architect LLP
Structural engineer: WSP Cantor Seinuk
MEP engineer: AKF Engineers
Exterior performance consultant: Israel Berger Associates
Interior designers: Yabu Pushelberg (hotel), Thomas Juul-Hansen, LLC (residential)
Contractor: Bovis Lend Lease
More on One57 via CTBUH's Skyscraper Center
5. 464 Collins Street, Melbourne
Building Type: mixed use, with multifamily (37 floors, 185 units) and office (13 floors)
Height: 593 feet, 50 floors
Width: 36 feet, 1 inch
Building Team
Developer: Equiset
Architect: Bates Smart
More on 464 Collins Street via Urban Melbourne
6. 432 Park Avenue, New York
Building type: multifamily (125 units)
Height: 1,397 feet, 85 floors
Width: 50 feet
Building Team
Developers: CIM Group, Macklowe Properties
Architects: Rafael Vinoly Architects, SLCE Architects
Structural engineer: WSP Cantor Seinuk
MEP engineer: WSP Flack + Kurtz
Contractor: Bovis Lend Lease
More on 432 Park Avenue via CTBUH's Skyscraper Center
7. 54 Clarke Street, Melbourne
Building Type: multifamily (256 units)
Height: 787 feet, 73 floors
Width: 39 feet, 4 inches
Building Team
Developer: Matrix & Cube
Architect: BKK Architects
Structural engineer: Macleod Consulting
Related Stories
| May 3, 2012
Ground broken for $94 million hospital expansion at Scripps Encinitas
New facility to more than double emergency department size, boost inpatient beds by 43%.
| May 3, 2012
Rudolph and Sletten, Inc. wins CMAA award
Firm recognized for the renovation of Grossmont-Cuyamaca Community College’s Student Administrative & Griffin Student Center.
| May 2, 2012
Trimble acquires SketchUp 3D modeling platform
The transaction is expected to close in the second quarter of 2012.
| May 2, 2012
Building Team completes two additions at UCLA
New student housing buildings are part of UCLA’s Northwest Campus Student Housing In-Fill Project.
| May 2, 2012
Public housing can incorporate sustainable design
Sustainable design achievable without having to add significant cost; owner and residents reap benefits
| May 2, 2012
SMPS Foundation accepting applications for Garikes Scholarship
One outstanding scholar will be selected this year to receive a $1,500 scholarship award, to be used toward academic expenses, such as tuition and fees, books, supplies, and other similar expenses.
| May 2, 2012
Sasaki selected for 2012 National Planning Firm Award
The award recognizes a firm for its body of distinguished work influencing the planning profession.
| May 1, 2012
White paper discusses benefits of diaphragm and piston flushometer valves
The white paper highlights considerations that impact which type of technology is most appropriate for various restroom environments.


