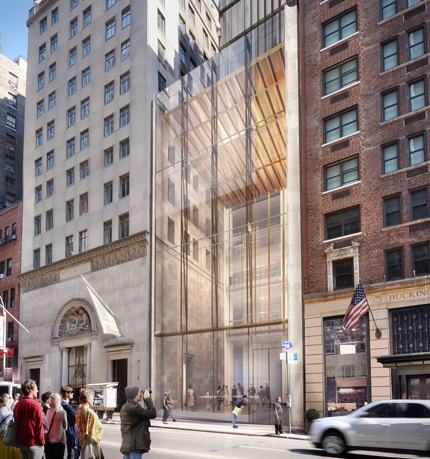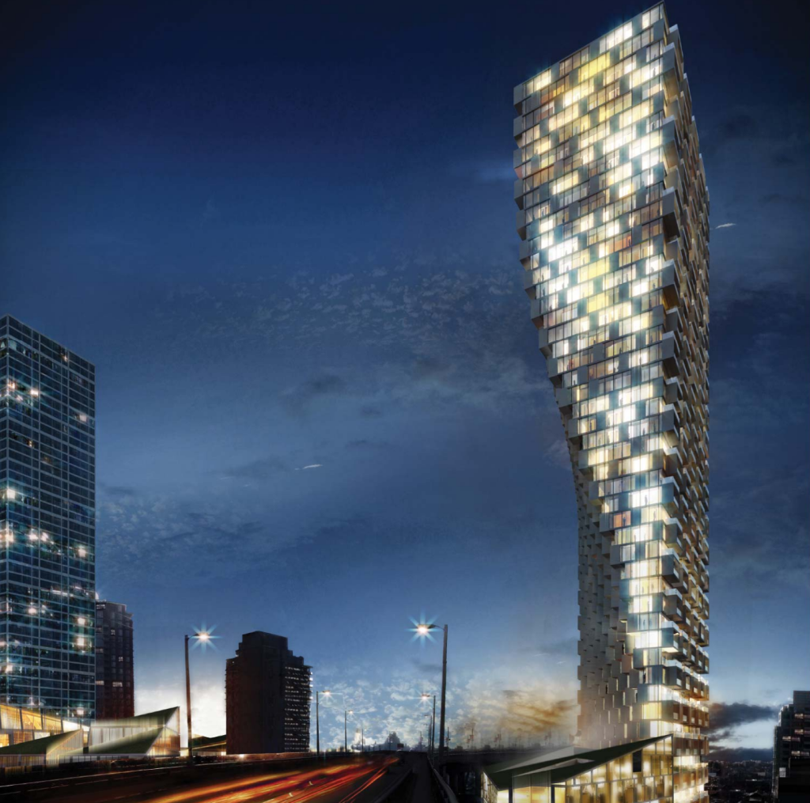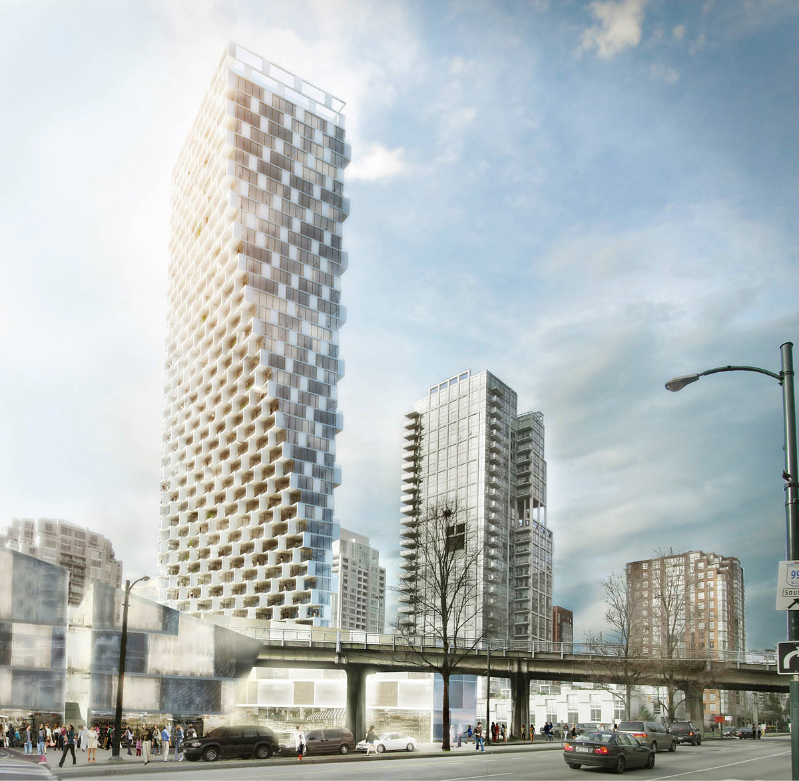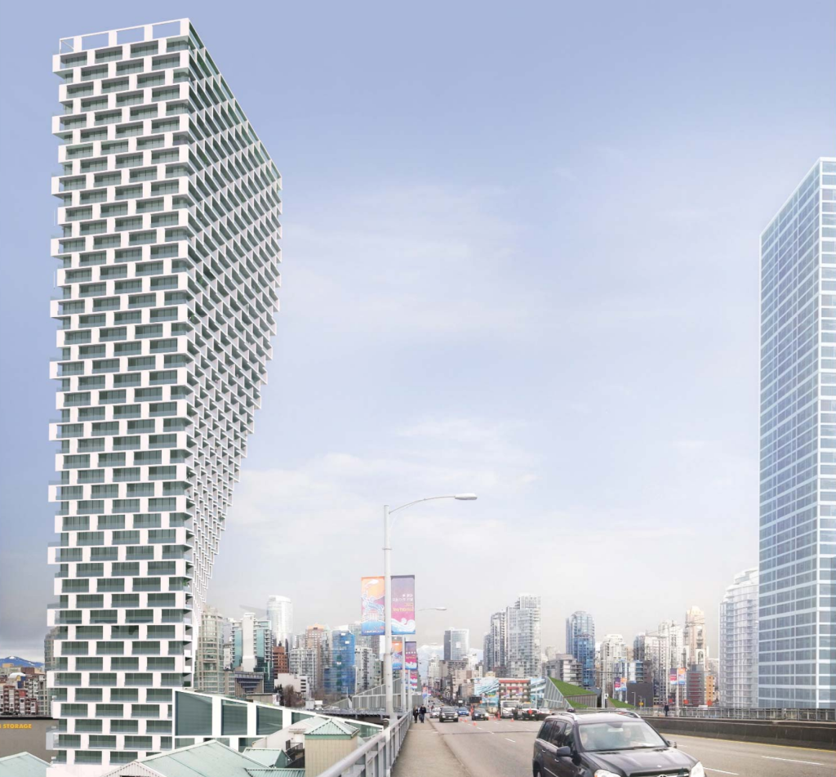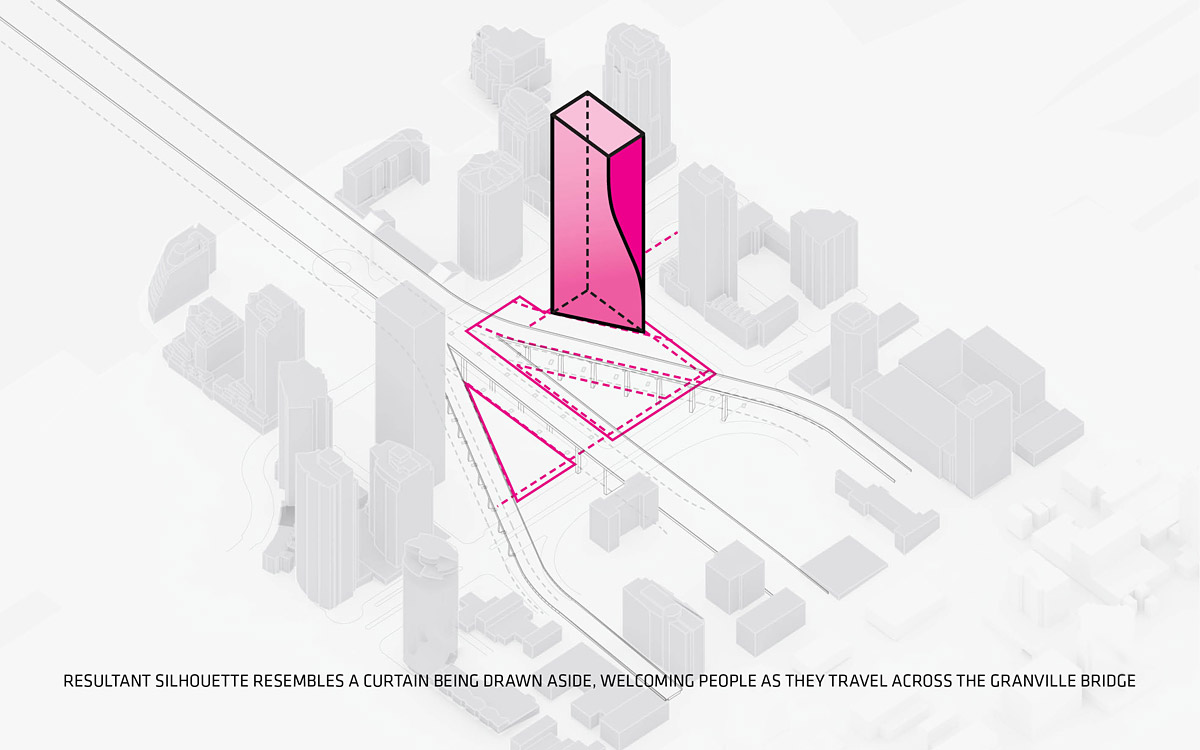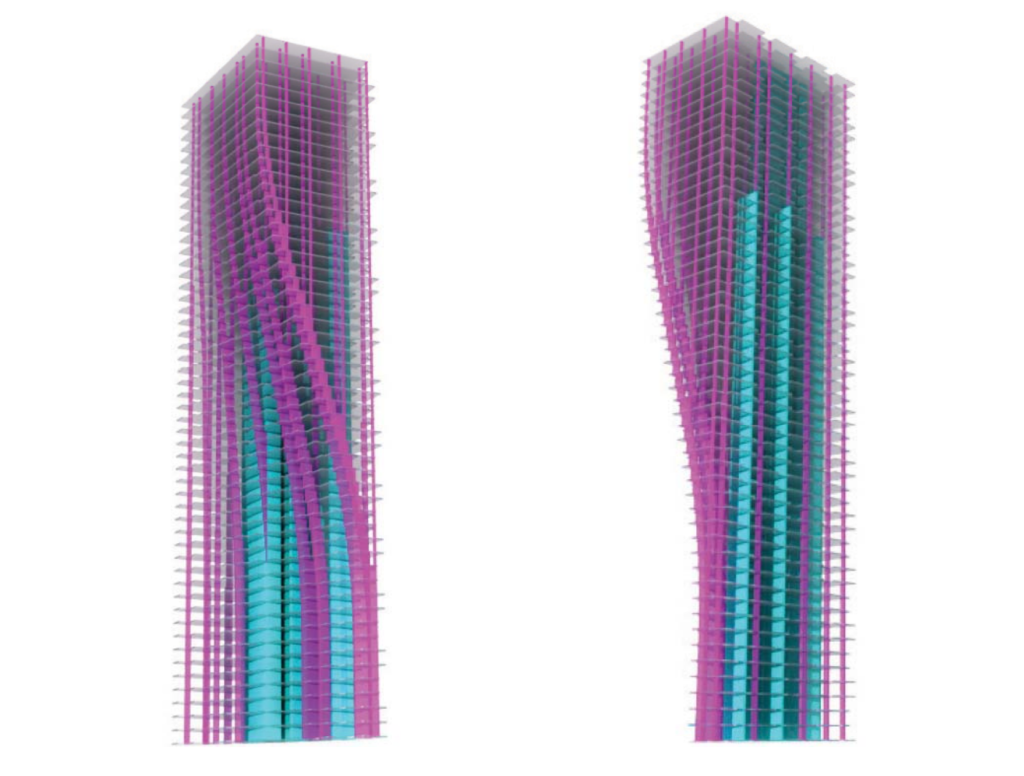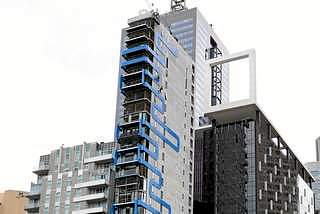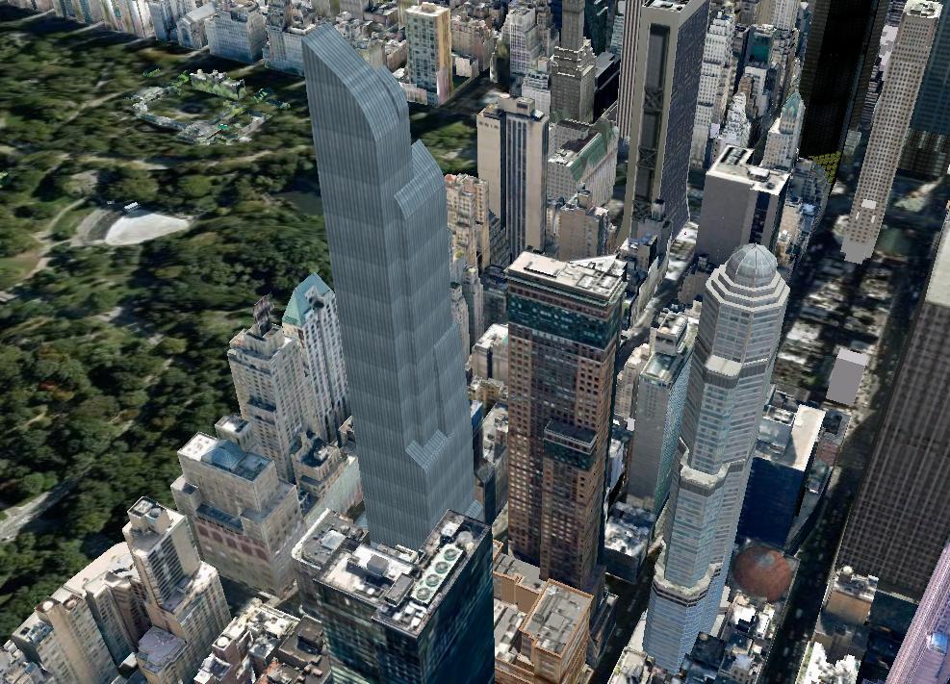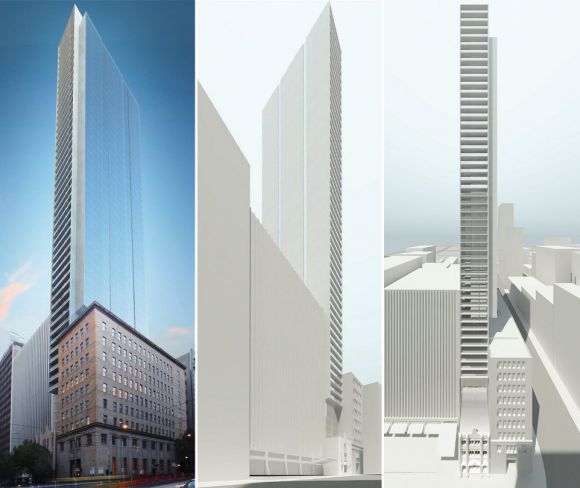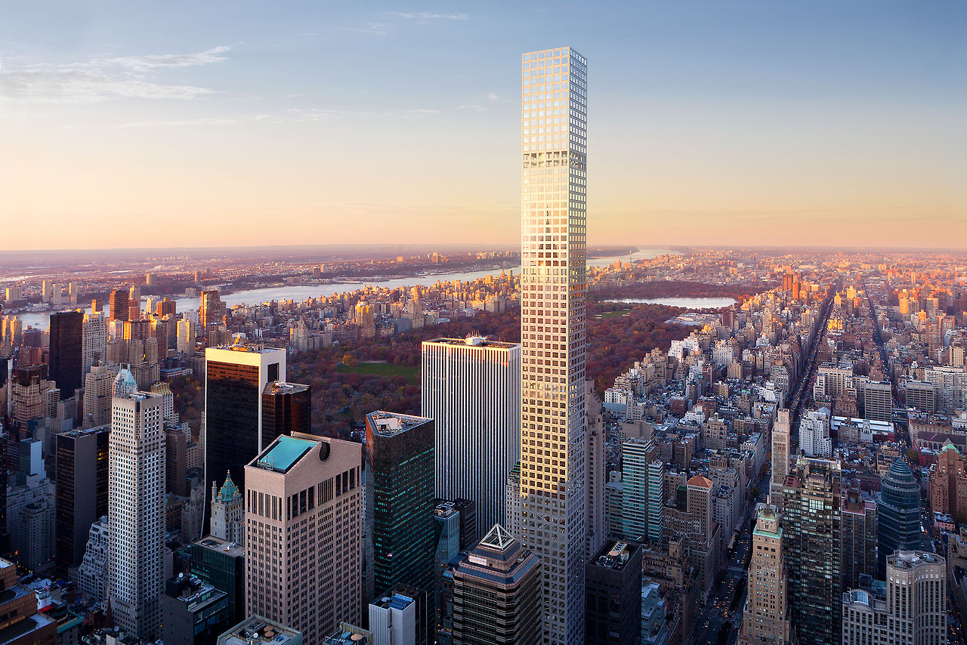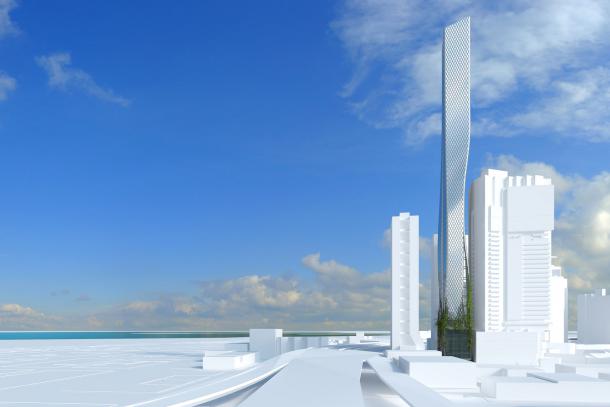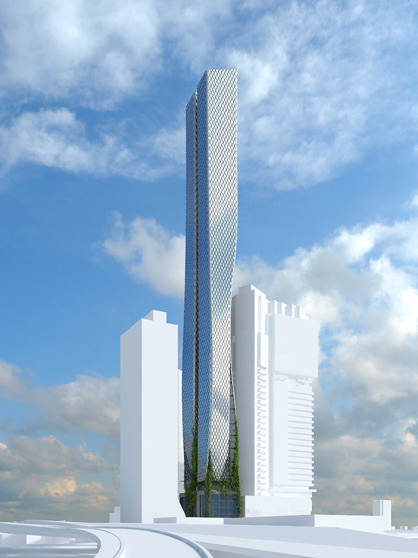Recent advancements in structural design, combined with the loosening of density and zoning requirements, has opened the door for the so-called "superslim skyscraper."
From New York to Melbourne to Vancouver, developers are planning high-rise structures on postage-stamp-sized parcels (OK, not that small, but we're talking lots as narrow as 22 feet) in dense urban locations.
Developers love the building type because they can finally take advantage of land that was previously unusable for large multifamily and mixed-use structures.
Some projects, like the Beach & Howe Tower in Vancouver (see No. 2 below), utilize a narrow form to accommodate multiple structures on a given site.
To be considered "superthin" or "slender," a tower must have a height-to-width ratio of at least 10:1. A typical skyscraper, such as the Willis Tower, falls in the 7:1 range. The new crop of skinny towers blows those ratios out of the water. For example, the 111 West 57th Street project in New York City has a height-to-width ratio of 22.5:1.
Here's a quick look at some prominent skinny skyscraper projects in the works:
1. 111 West 57th Street, New York
Building Type: multifamily (100 units)
Height: 1,350 feet, 77 fours
Width: 60 feet
Building Team
Developer: JDS Development
Architect: SHoP Architects
Structural engineer: WSP Cantor Seinuk
More on 111 West 57th Street via CTBUH's Skyscraper Center
2. Beach & Howe Tower, Vancouver
Building Type: multifamily (407 units)
Height: 493 feet, 49 floors
Width: NA
Building Team
Developer: Westbank Corp.
Architects: Bjarke Ingels Group (BIG), James KM Cheng Architects
Structural engineer: Glotman Simpson Group
MEP engineer: Cobalt Engineering
More on the Beach & Howe Tower via CTBUH's Skyscraper Center
3. Phoenix Apartments, Melbourne, Australia
Building Type: multifamily (28 units)
Height: 290 feet, 29 floors
Width: 21 feet, 11 inches
Building Team
Developer: Equiset
Architect: Fender Katsalidis Architects
More on the Phoenix Apartments via Sidney Morning Herald
4. One57, New York
Building Type: mixed use, with hotel (210 rooms) and multifamily (92 units)
Height: 1,005 feet, 79 floors
Width: NA
Building Team
Developer: Extell Development Company
Design architect: Christian de Portzamparc
Executive architect: SLCE Architect LLP
Structural engineer: WSP Cantor Seinuk
MEP engineer: AKF Engineers
Exterior performance consultant: Israel Berger Associates
Interior designers: Yabu Pushelberg (hotel), Thomas Juul-Hansen, LLC (residential)
Contractor: Bovis Lend Lease
More on One57 via CTBUH's Skyscraper Center
5. 464 Collins Street, Melbourne
Building Type: mixed use, with multifamily (37 floors, 185 units) and office (13 floors)
Height: 593 feet, 50 floors
Width: 36 feet, 1 inch
Building Team
Developer: Equiset
Architect: Bates Smart
More on 464 Collins Street via Urban Melbourne
6. 432 Park Avenue, New York
Building type: multifamily (125 units)
Height: 1,397 feet, 85 floors
Width: 50 feet
Building Team
Developers: CIM Group, Macklowe Properties
Architects: Rafael Vinoly Architects, SLCE Architects
Structural engineer: WSP Cantor Seinuk
MEP engineer: WSP Flack + Kurtz
Contractor: Bovis Lend Lease
More on 432 Park Avenue via CTBUH's Skyscraper Center
7. 54 Clarke Street, Melbourne
Building Type: multifamily (256 units)
Height: 787 feet, 73 floors
Width: 39 feet, 4 inches
Building Team
Developer: Matrix & Cube
Architect: BKK Architects
Structural engineer: Macleod Consulting
Related Stories
| May 9, 2012
Shepley Bulfinch given IIDA Design award for Woodruff Library?
The design challenges included creating an entry sequence to orient patrons and highlight services; establishing a sense of identity visible from the exterior; and providing a flexible extended-hours access for part of the learning commons.
| May 9, 2012
Construction Defect Symposium will examine strategies for reducing litigation costs
July event in Key West will target decision makers in the insurance and construction industries.
| May 8, 2012
WDMA and AAMA release window, door & skylight market studies
Historic data for 2006 through 2011 and forecast data for 2012 through 2015 are included in the report.
| May 8, 2012
Study presents snapshot of domestic violence shelter services
Unique partnership of architects and domestic violence advocates brings new strategies for emergency housing.
| May 8, 2012
Gensler & J.C. Anderson team for pro bono high school project in Chicago
City Year representatives came to Gensler for their assistance in the transformation of the organization’s offices within Orr Academy High School, which also serve as an academic and social gathering space for students and corps members.
| May 8, 2012
Skanska USA hires Zamrowski as senior project manager
In his new role at Skanska, Zamrowski will serve as the day-to-day on-site contact for select Pennsylvania-based projects during all phases of construction.
| May 8, 2012
Morgan/Harbour completes three projects at Columbia Centre
Projects completed on behalf of property owner, White Oak Realty Partners, LLC, Pearlmark Realty Partners, LLC and Angelo Gordon & Co.
| May 7, 2012
4 more trends in higher-education facilities
Our series on college buildings continues with a look at new classroom designs, flexible space, collaboration areas, and the evolving role of the university library.
| May 7, 2012
Best AEC Firms: MHTN Architects nine decades of dedication to Utah
This 65-person design firm has served Salt Lake City and the state of Utah for the better part of 90 years.




