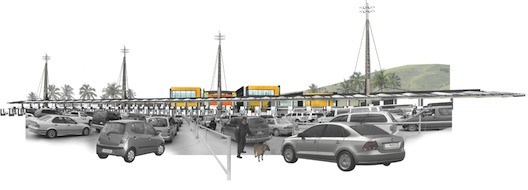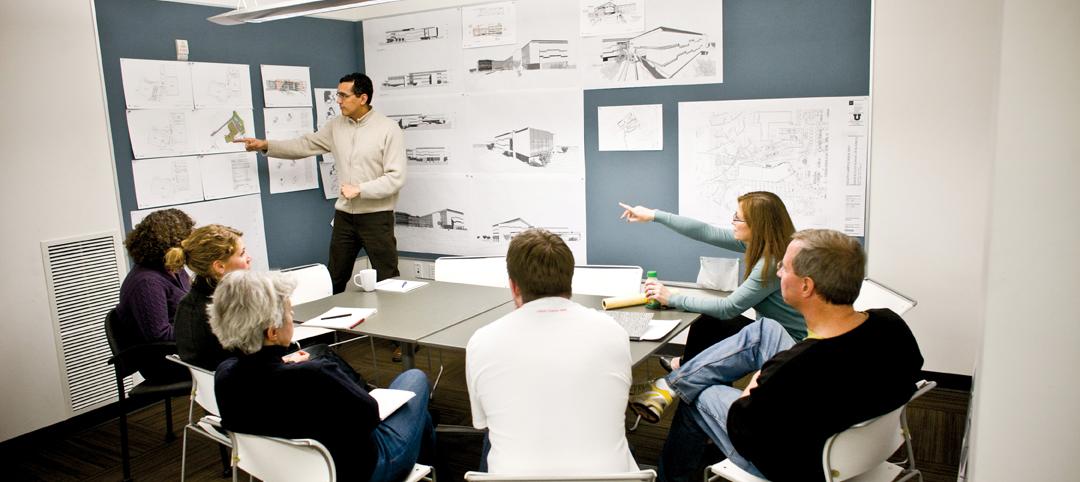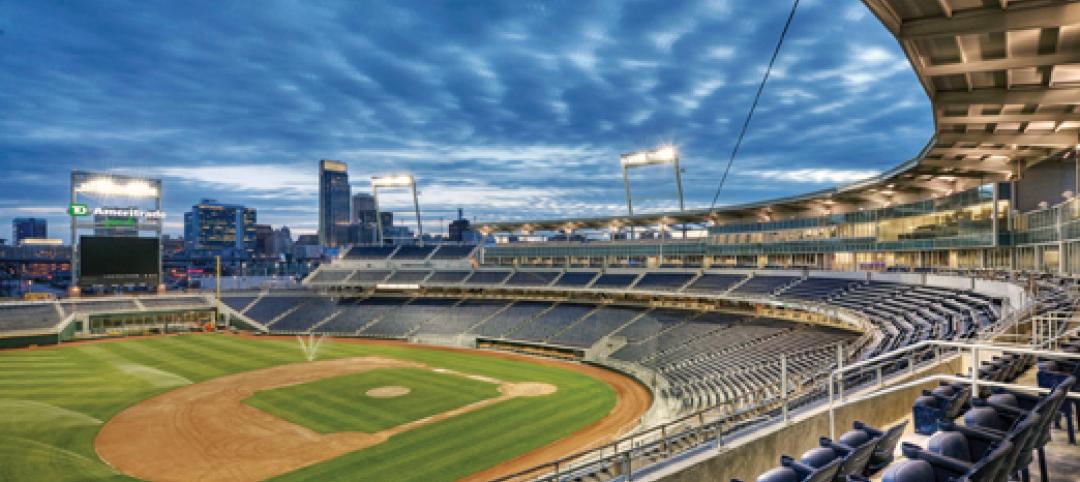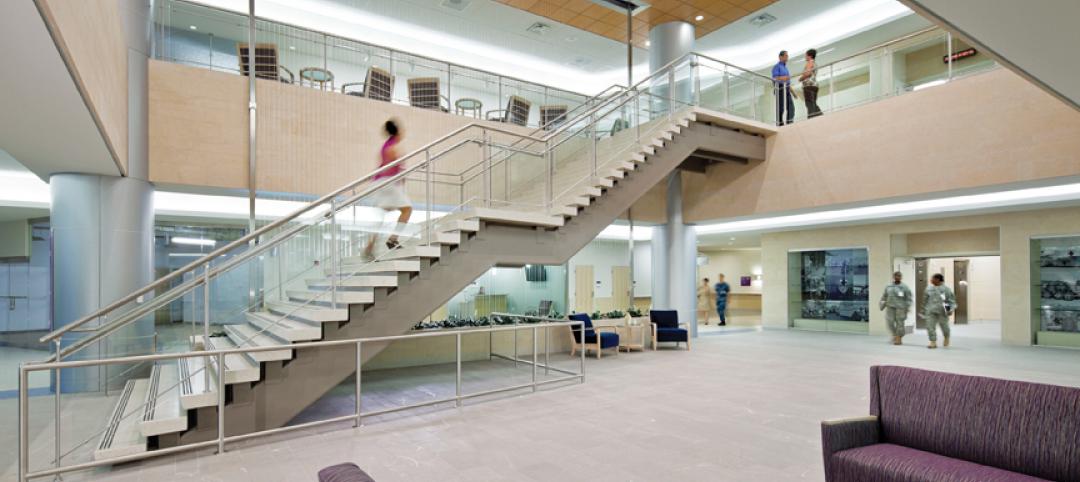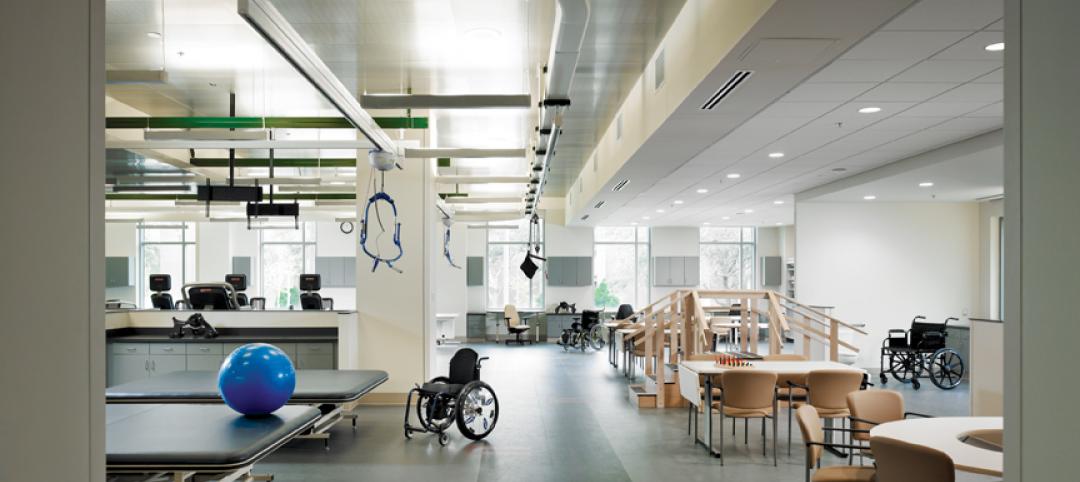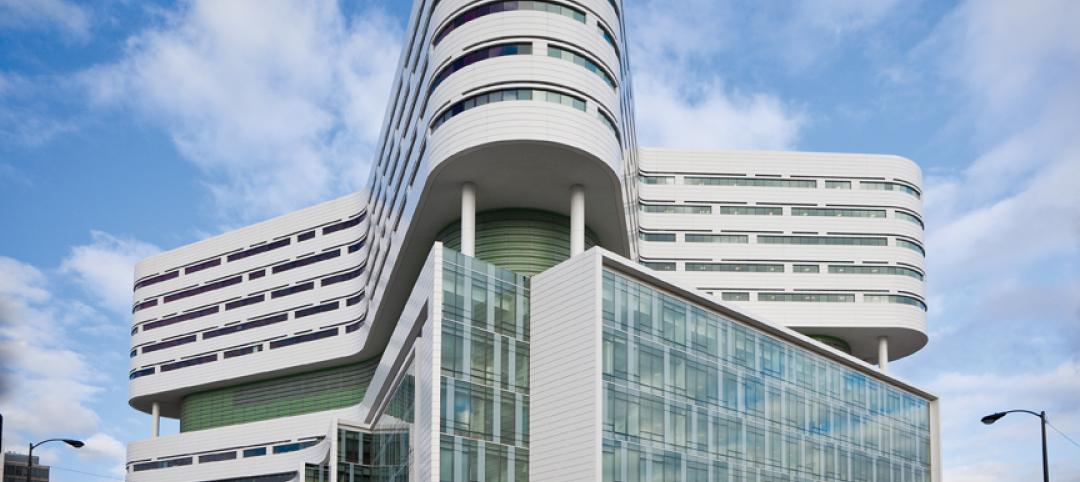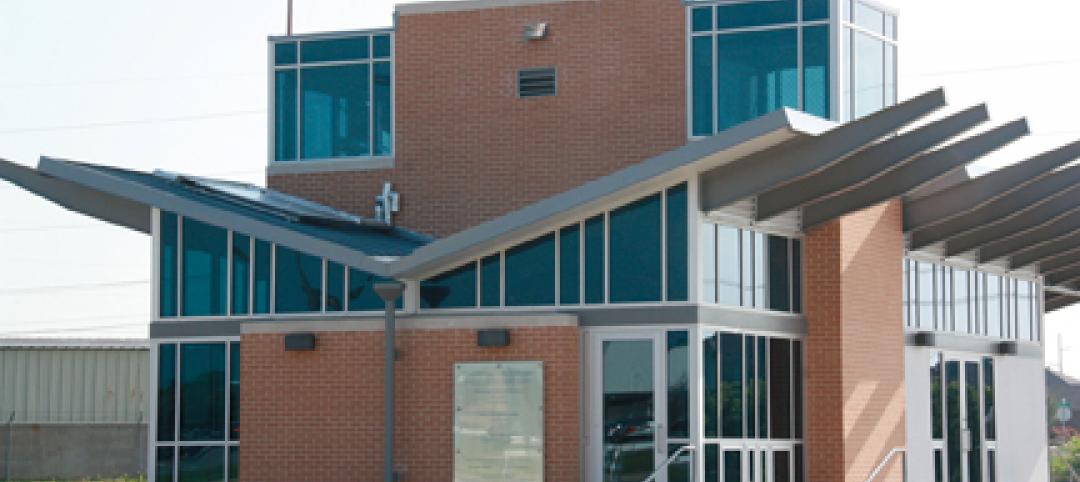A larger, more efficient, and supergreen border crossing facility is planned for the San Ysidro (Calif.) Port of Entry to better handle the more than 100,000 people who cross the U.S.-Mexico border there each day. The land port operates 24/7 and is the busiest in the world, with an average 90-minute wait time for pedestrians and automobiles. Plans from The Miller Hull Partnership aim to reduce wait times to 30 minutes, with 34 lanes of traffic, each with two stacked inspection booths, and a 110,000-sf vehicle inspection canopy for primary and secondary vehicle inspection. Four masts will rise above the canopy to serve as both aesthetic and functional elements; they'll hold security cameras and lighting as well as pump fresh air into inspection booths below the canopy. The $395 million facility will also have a 200,000-sf administration and operations facility, ancillary buildings for the Department of Homeland Security, a 400-car parking garage, and a connection to Mexico's planned El Chaparral Land Port of Entry. The three-phase project is targeting LEED Platinum and net zero energy with several water conservation strategies (including a 700,000-gallon rainwater reclamation system) that are expected to save 12 million gallons per year and achieve water neutrality, a closed-loop geo-exchange system, a photovoltaic panel array, radiant heating and cooling panels, and native plantings.
Related Stories
| May 7, 2012
Best AEC Firms: MHTN Architects nine decades of dedication to Utah
This 65-person design firm has served Salt Lake City and the state of Utah for the better part of 90 years.
| May 7, 2012
2012 BUILDING TEAM AWARDS: TD Ameritrade Park
The new stadium for the College World Series in Omaha combines big-league amenities within a traditional minor league atmosphere.
| May 7, 2012
2012 BUILDING TEAM AWARDS: Fort Belvoir Community Hospital
A new military hospital invokes evidence-based design to create a LEED-certified facility for the nation’s soldiers and their families.
| May 7, 2012
2012 BUILDING TEAM AWARDS: Audie L. Murphy VA Hospital
How a Building Team created a high-tech rehabilitation center for wounded veterans of the conflicts in Iraq and Afghanistan.
| May 3, 2012
2012 BUILDING TEAM AWARDS: Rush University Medical Center
This fully integrated Building Team opted for a multi-prime contracting strategy to keep construction going on Chicago’s Rush University Medical Center, despite the economic meltdown.
| May 3, 2012
U of Michigan team looking to create highly efficient building envelope designs
The system combines the use of sensors, novel construction materials, and utility control software in an effort to create technology capable of reducing a building’s carbon footprint.
| May 3, 2012
Best commercial modular buildings and marketing programs recognized
Judges scored entries on architectural excellence, technical innovation, cost effectiveness, energy efficiency, and calendar days to complete.
| May 3, 2012
Zero Energy Research Lab opens at North Texas
The living lab—the only one of its kind in Texas—is designed to test various technologies and systems in order to achieve a net-zero consumption of energy.
| May 3, 2012
NSF publishes ANSI standard evaluating the sustainability of single ply roofing membranes
New NSF Standard provides manufacturers, specifiers and building industry with verifiable, objective criteria to identify sustainable roofing products.


