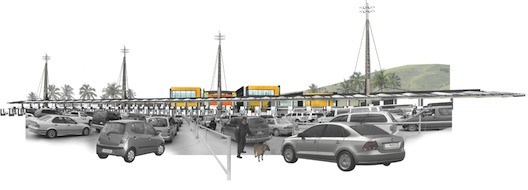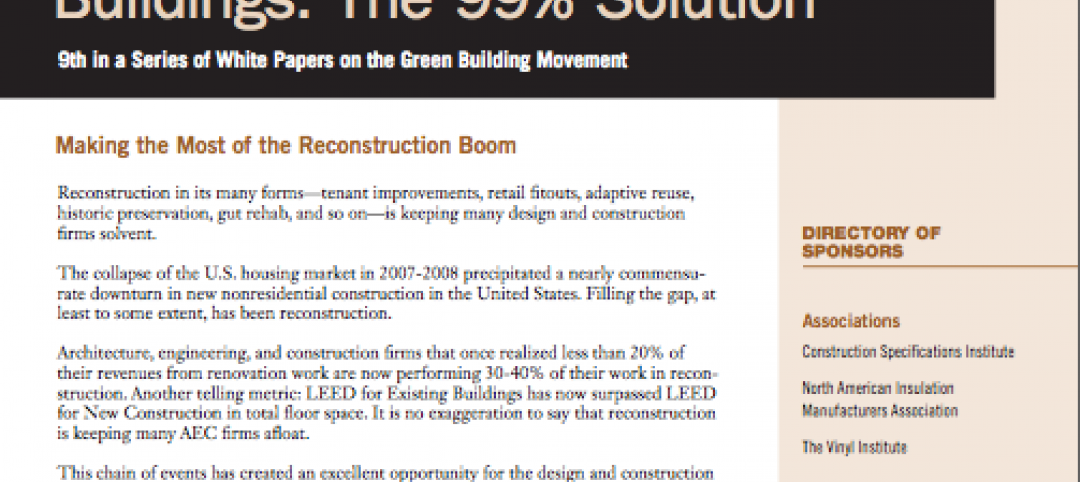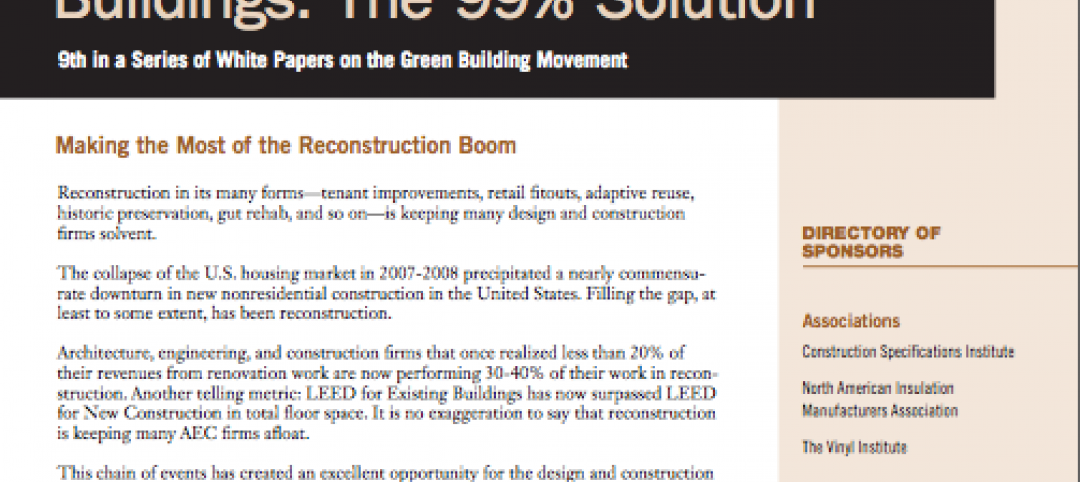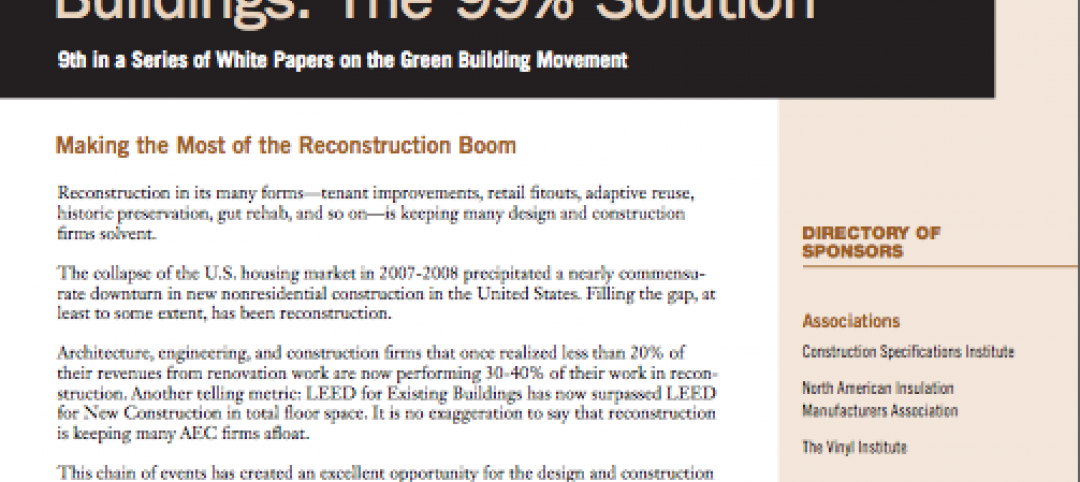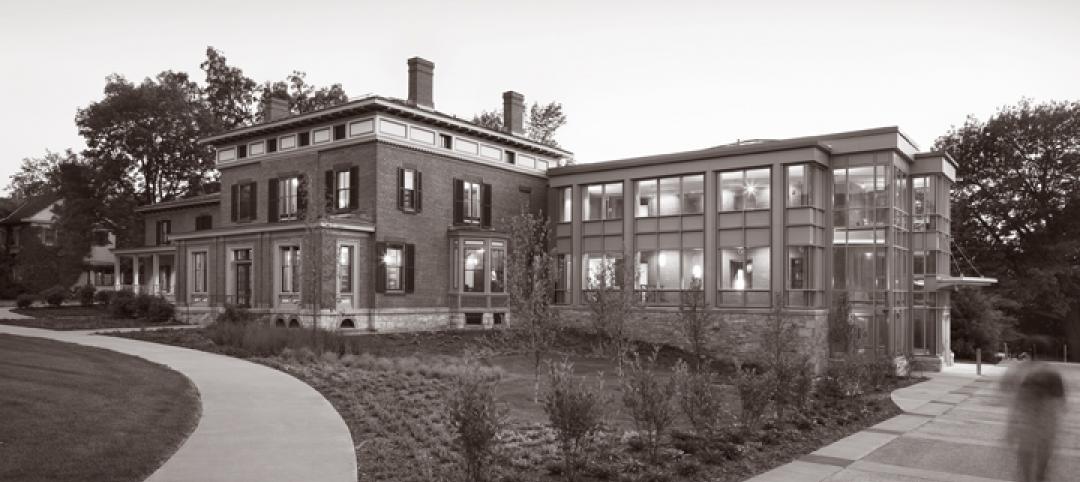A larger, more efficient, and supergreen border crossing facility is planned for the San Ysidro (Calif.) Port of Entry to better handle the more than 100,000 people who cross the U.S.-Mexico border there each day. The land port operates 24/7 and is the busiest in the world, with an average 90-minute wait time for pedestrians and automobiles. Plans from The Miller Hull Partnership aim to reduce wait times to 30 minutes, with 34 lanes of traffic, each with two stacked inspection booths, and a 110,000-sf vehicle inspection canopy for primary and secondary vehicle inspection. Four masts will rise above the canopy to serve as both aesthetic and functional elements; they'll hold security cameras and lighting as well as pump fresh air into inspection booths below the canopy. The $395 million facility will also have a 200,000-sf administration and operations facility, ancillary buildings for the Department of Homeland Security, a 400-car parking garage, and a connection to Mexico's planned El Chaparral Land Port of Entry. The three-phase project is targeting LEED Platinum and net zero energy with several water conservation strategies (including a 700,000-gallon rainwater reclamation system) that are expected to save 12 million gallons per year and achieve water neutrality, a closed-loop geo-exchange system, a photovoltaic panel array, radiant heating and cooling panels, and native plantings.
Related Stories
| May 14, 2012
SMPS and Deltek announce alliance
A/E/C industry leaders partner to advance technology’s role in design firm marketing and business development.
| May 14, 2012
ArchiCAD e-Specs integration unveiled
Architects, engineers and construction professionals use InterSpec’s e-SPECS products on thousands of projects annually to maintain synchronization between construction models, drawings, and project specifications.
| May 11, 2012
2012 White Paper: High-Performance Reconstructed Buildings: The 99% Solution
Download the complete White Paper, Chapters 1-10
| May 11, 2012
Chapter 10 Action Plan: 18 Recommendations for Advancing Sustainability in Reconstructed Buildings
We offer the following recommendations in the hope that they will help step up the pace of high-performance building reconstruction in the U.S. and Canada. We consulted many experts for advice, but these recommendations are solely the responsibility of the editors of Building Design+Construction. We welcome your comments. Please send them to Robert Cassidy, Editorial Director: rcassidy@sgcmail.com.
| May 11, 2012
Chapter 9 The Key to Commissioning That Works? It Never Stops
Why commissioning for existing and renovated buildings needs to be continuous to be effective.
| May 11, 2012
Chapter 8 High-Performance Reconstruction and Historic Preservation: Conflict and Opportunity
What historic preservationists and energy-performance advocates can learn from each other.
| May 11, 2012
VFA to acquire Altus Group's Capital Planning division
Strategic move strengthens VFA's facilities capital planning market osition in North America.
| May 11, 2012
Betz promoted to senior vice president for McCarthy’s San Diego Office
He will oversee client relations, estimating, office operations and personnel as well as integration of the company’s scheduling, safety and contracts departments.
| May 11, 2012
CRSI appoints Brace chairman
Stevens also elected to board of directors and vice-chair.
| May 11, 2012
Dempster named to AIA College of Fellows
Altoon Partners’ technical and construction services leader honored for his contributions.


