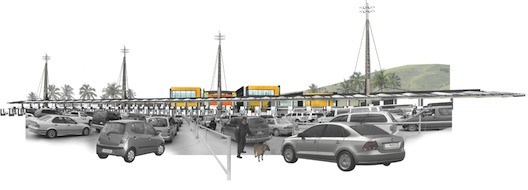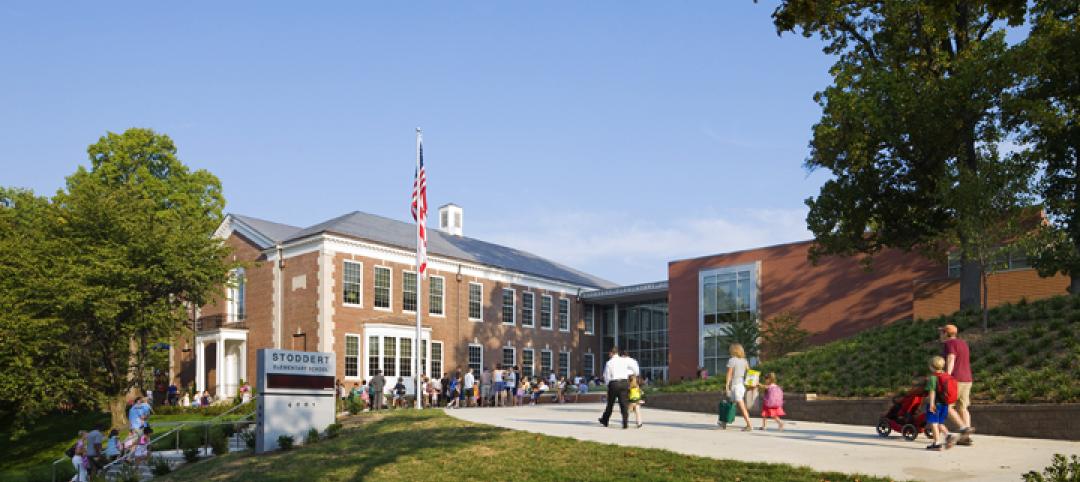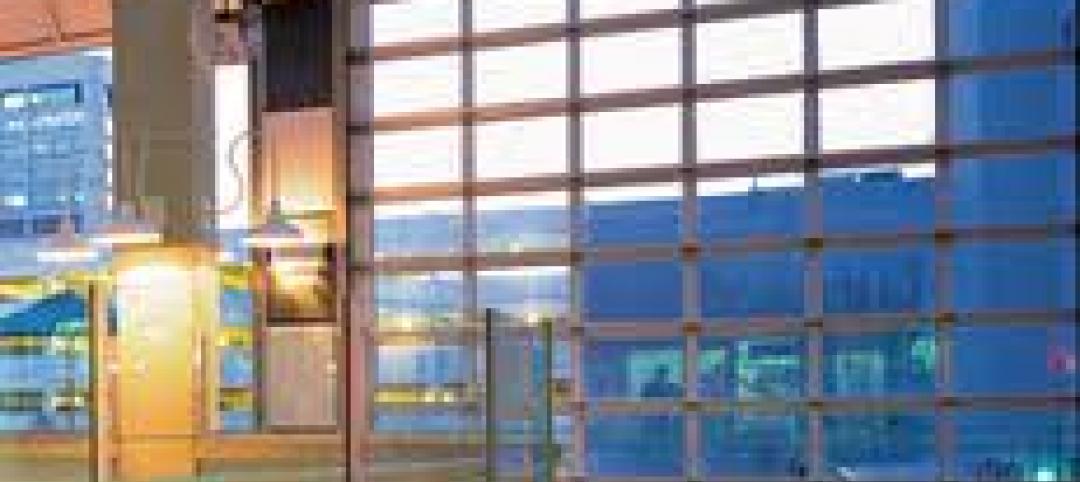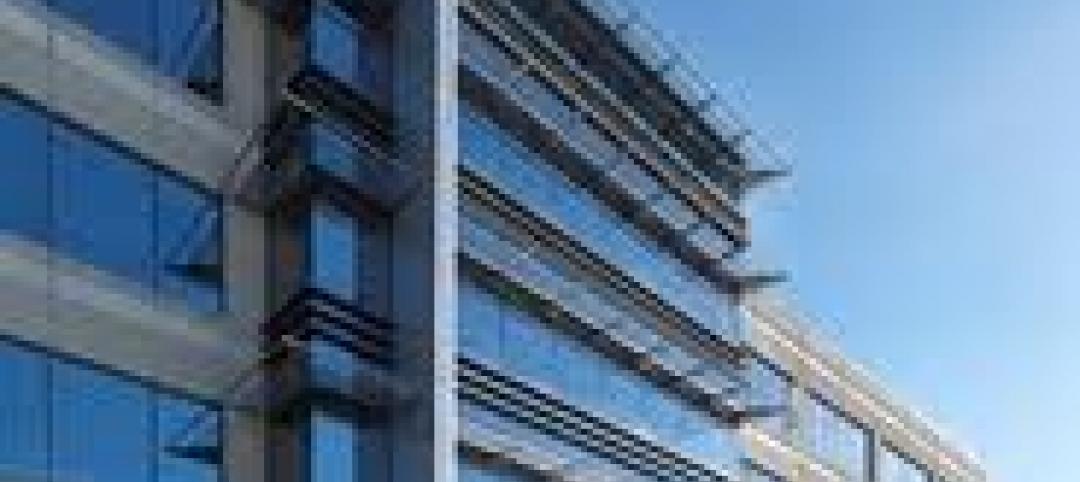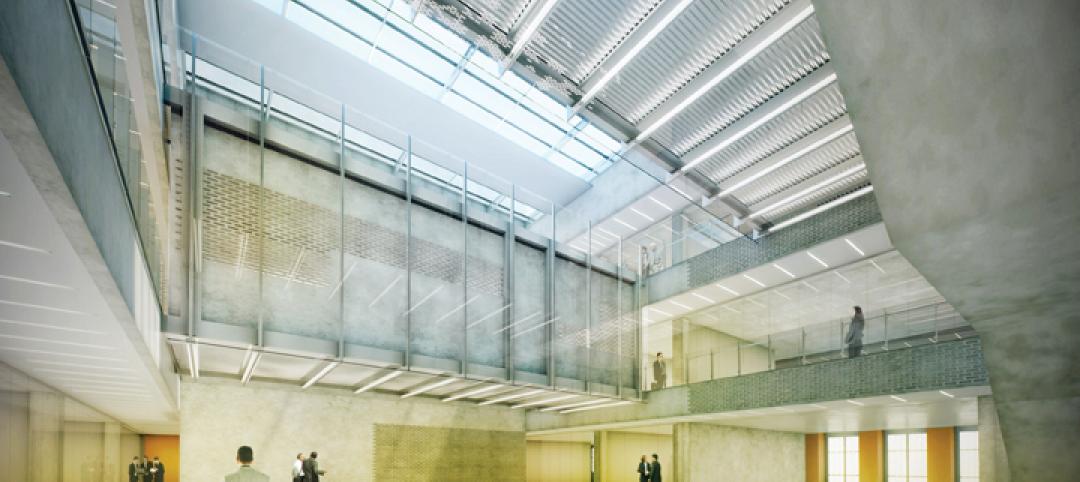A larger, more efficient, and supergreen border crossing facility is planned for the San Ysidro (Calif.) Port of Entry to better handle the more than 100,000 people who cross the U.S.-Mexico border there each day. The land port operates 24/7 and is the busiest in the world, with an average 90-minute wait time for pedestrians and automobiles. Plans from The Miller Hull Partnership aim to reduce wait times to 30 minutes, with 34 lanes of traffic, each with two stacked inspection booths, and a 110,000-sf vehicle inspection canopy for primary and secondary vehicle inspection. Four masts will rise above the canopy to serve as both aesthetic and functional elements; they'll hold security cameras and lighting as well as pump fresh air into inspection booths below the canopy. The $395 million facility will also have a 200,000-sf administration and operations facility, ancillary buildings for the Department of Homeland Security, a 400-car parking garage, and a connection to Mexico's planned El Chaparral Land Port of Entry. The three-phase project is targeting LEED Platinum and net zero energy with several water conservation strategies (including a 700,000-gallon rainwater reclamation system) that are expected to save 12 million gallons per year and achieve water neutrality, a closed-loop geo-exchange system, a photovoltaic panel array, radiant heating and cooling panels, and native plantings.
Related Stories
| May 9, 2012
Stoddert Elementary School in DC wins first US DOE Green Ribbon School Award
Sustainable materials, operational efficiency, and student engagement create high-performance, healthy environment for life-long learning.
| May 9, 2012
Shepley Bulfinch given IIDA Design award for Woodruff Library?
The design challenges included creating an entry sequence to orient patrons and highlight services; establishing a sense of identity visible from the exterior; and providing a flexible extended-hours access for part of the learning commons.
| May 9, 2012
Construction Defect Symposium will examine strategies for reducing litigation costs
July event in Key West will target decision makers in the insurance and construction industries.
| May 8, 2012
WDMA and AAMA release window, door & skylight market studies
Historic data for 2006 through 2011 and forecast data for 2012 through 2015 are included in the report.
| May 8, 2012
Study presents snapshot of domestic violence shelter services
Unique partnership of architects and domestic violence advocates brings new strategies for emergency housing.
| May 8, 2012
Gensler & J.C. Anderson team for pro bono high school project in Chicago
City Year representatives came to Gensler for their assistance in the transformation of the organization’s offices within Orr Academy High School, which also serve as an academic and social gathering space for students and corps members.
| May 8, 2012
Skanska USA hires Zamrowski as senior project manager
In his new role at Skanska, Zamrowski will serve as the day-to-day on-site contact for select Pennsylvania-based projects during all phases of construction.
| May 8, 2012
Morgan/Harbour completes three projects at Columbia Centre
Projects completed on behalf of property owner, White Oak Realty Partners, LLC, Pearlmark Realty Partners, LLC and Angelo Gordon & Co.
| May 7, 2012
4 more trends in higher-education facilities
Our series on college buildings continues with a look at new classroom designs, flexible space, collaboration areas, and the evolving role of the university library.


