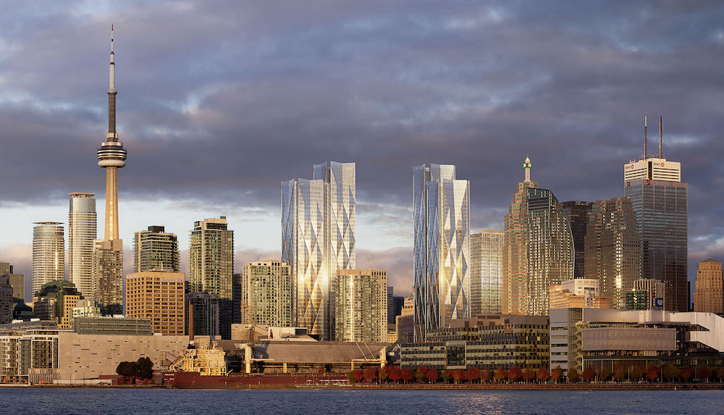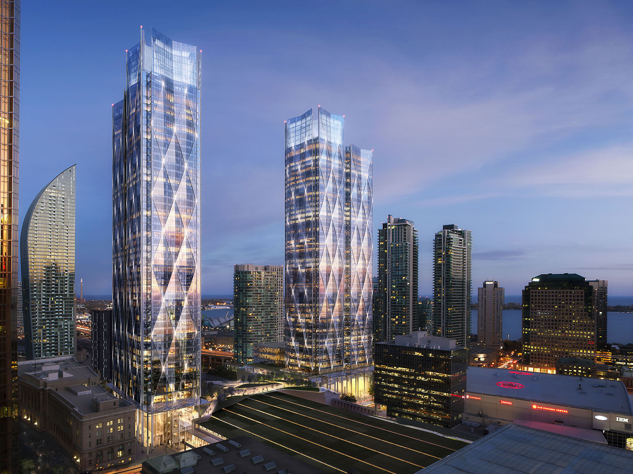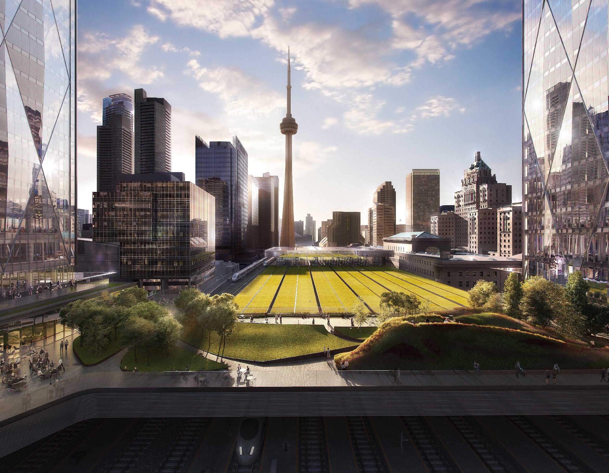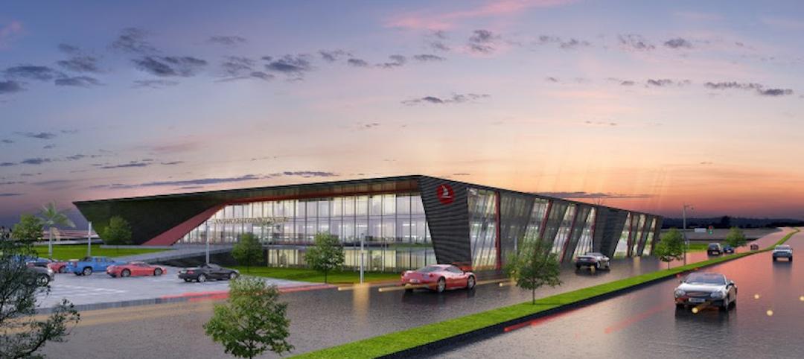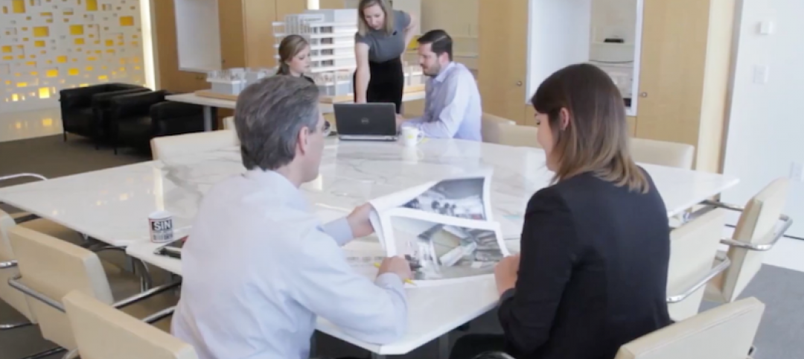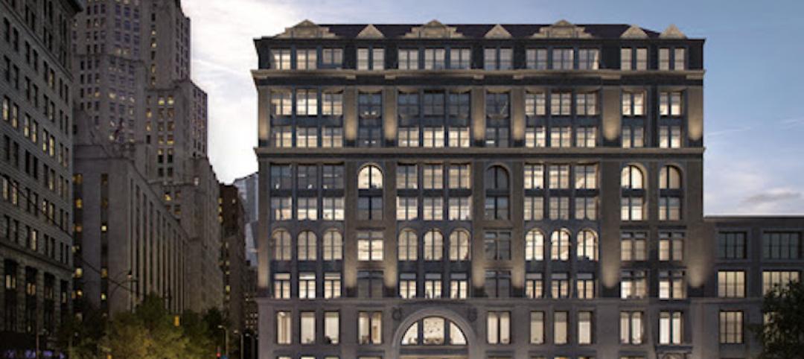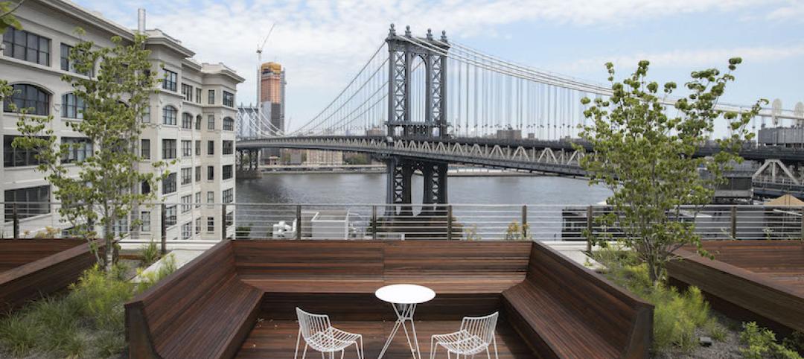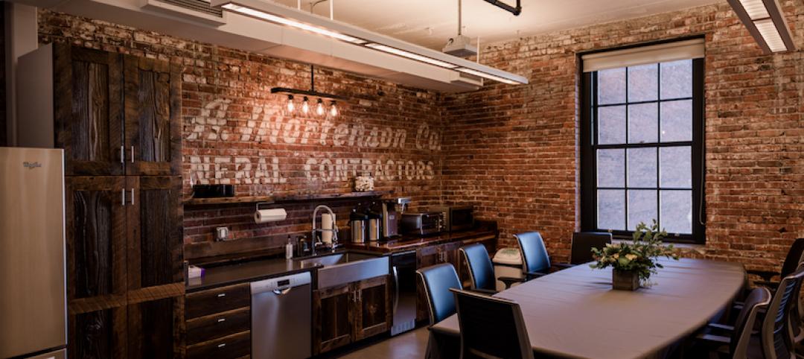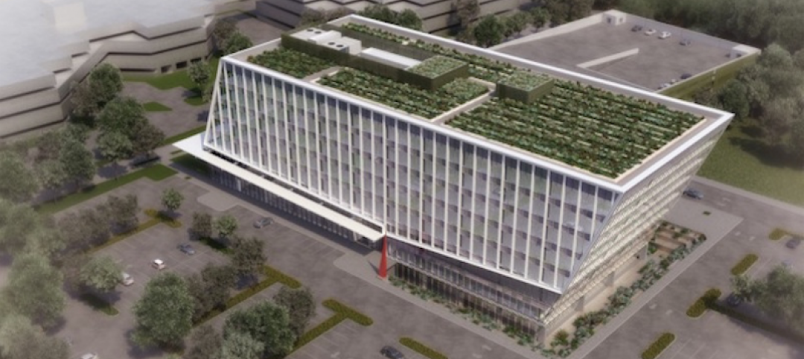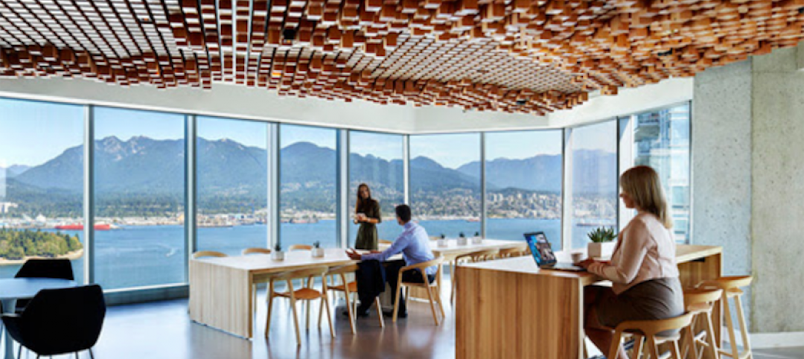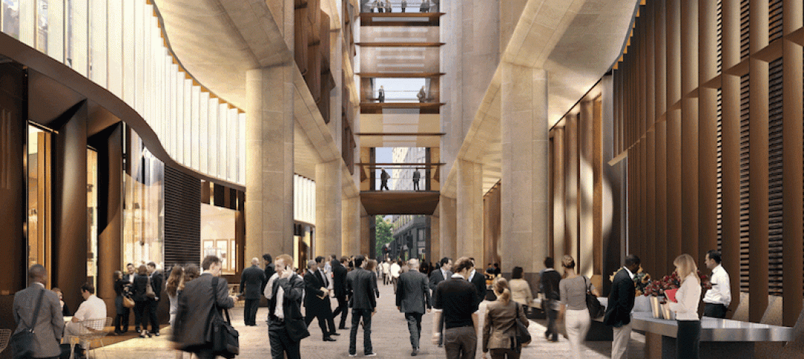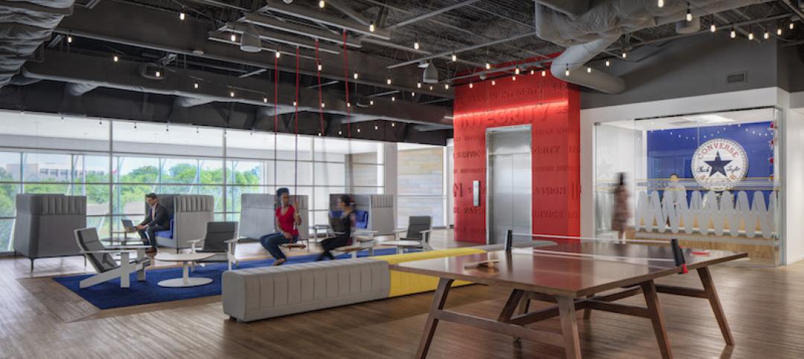London-based architecture firm WilkinsonEyre got the nod from developers Ivanhoé Cambridge and Hines to design Bay Park Centre, a $2 billion, 3 million-sf complex in downtown Toronto.
The Globe and Mail reports that the 81 Bay Street and 141 Bay Street office towers feature a glass façade wrapped around a diagonal structural grid, consisting of 10-story-tall steel diamonds that rise off the sides of the building. On the interior, bays and lounges fill the space created by the diamond protrusions.
The complex sits above a commuter bus station and next to Union Station, the busiest transit center in Canada. A one-acre elevated green space four stories above the ground will connect the two towers and serve as a plaza for workers in the buildings. The space will have slopes and hills, gardens, and shade groves.
Two Toronto firms, architect Adamson Associates and landscape architect Public Work, are also involved in the project. The first phase of the plan, the 54-story, 1.3 million-sf 81 Bay Street tower, has been approved.
(Click photos to enlarge)
Related Stories
Office Buildings | Jul 27, 2017
*UPDATED* This will be the largest flight training center in Europe and the Middle East
The center will cover about 30,000 sm and feature 18 simulators.
Office Buildings | Jul 26, 2017
Meeting space leads to innovation
PDR Principal Larry Lander explains how to design for workplaces where four generations are working together.
Office Buildings | Jul 20, 2017
SGA uses virtual design and construction technology to redevelop N.Y. building into modern offices
287 Park Avenue South is a nine-story Classical Revival building previously known as the United Charities Building.
Office Buildings | Jul 19, 2017
James Corner Field Operations, designers of the High Line, creates rooftop amenity spaces for three Dumbo office buildings
The new spaces range from about 8,500 to 11,000 sf and were added to Two Trees Management’s anchor office buildings.
Reconstruction & Renovation | Jul 18, 2017
Mortenson Construction incorporates 100-year-old barn into new Portland office space
Mortenson deconstructed the barn and repurposed it for the new space.
Office Buildings | Jul 12, 2017
CetraRuddy unveils seven-story office building design for Staten Island’s Corporate Park
Corporate Commons Three is expected to break ground later this summer.
Sustainability | Jul 10, 2017
British Columbia receives its first WELL certified workplace courtesy of Perkins + Will
Over 100 wellness features are incorporated into CBRE’s Vancouver office.
Office Buildings | Jul 5, 2017
Do open offices work?
Whether for a team of 20 or 200, if today’s professionals are not currently working in an open office environment, a change is likely on the horizon.
Office Buildings | Jun 27, 2017
Bloomberg’s European headquarters wants to become a natural extension of London
Foster + Partners’ design rises 10 stories and is composed of two connected buildings.
Office Buildings | Jun 20, 2017
Mattress company’s new ‘BEDQuarters’ definitely won’t put employees to sleep
The HQ is packed with amenities and features to keep team members happy and engaged at work.


