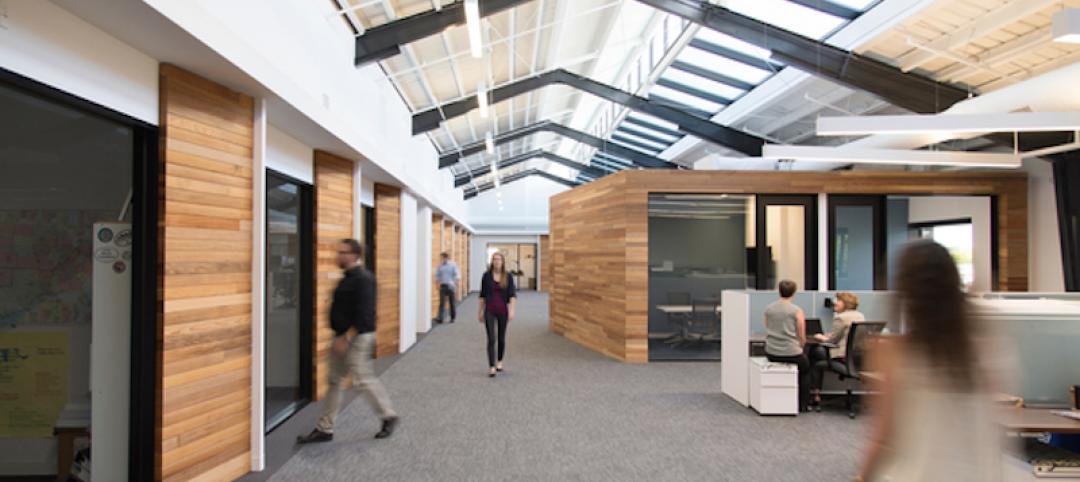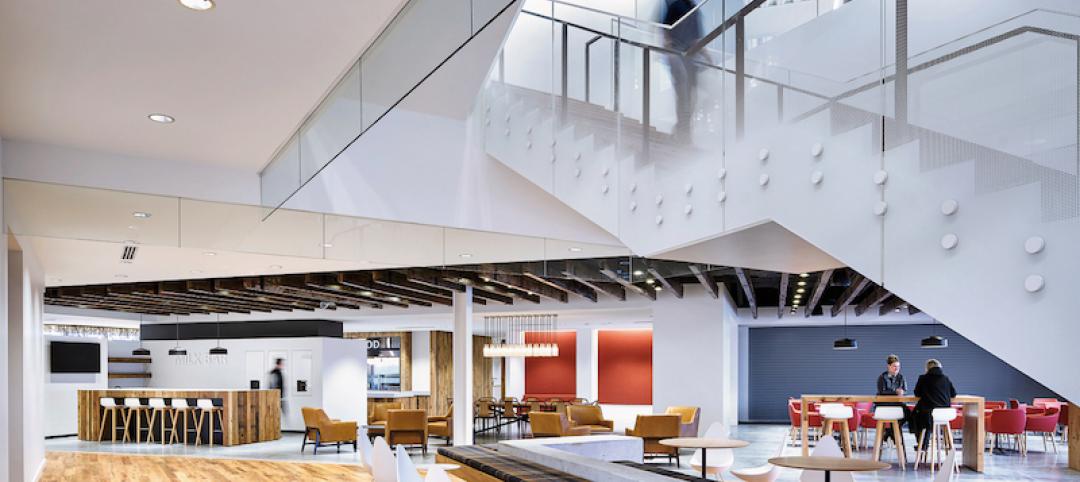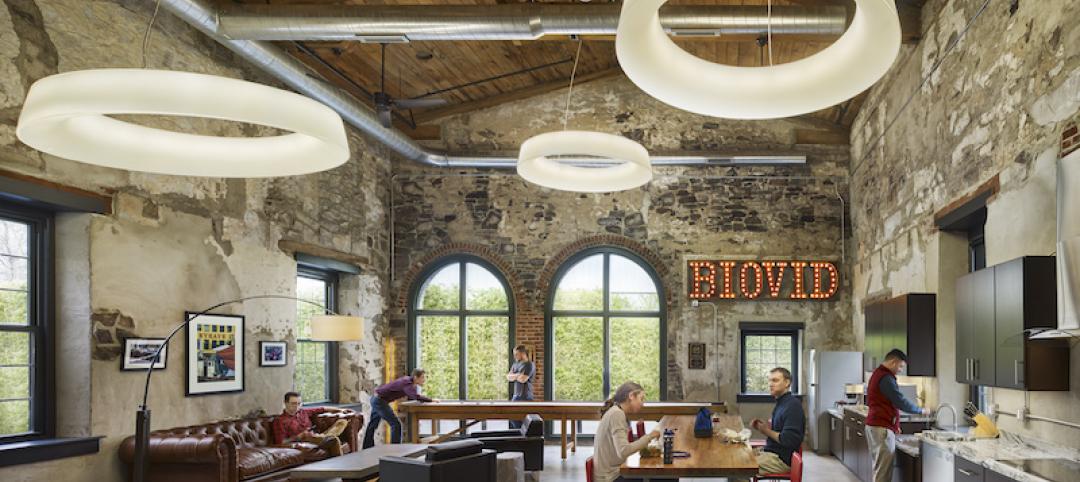London-based architecture firm WilkinsonEyre got the nod from developers Ivanhoé Cambridge and Hines to design Bay Park Centre, a $2 billion, 3 million-sf complex in downtown Toronto.
The Globe and Mail reports that the 81 Bay Street and 141 Bay Street office towers feature a glass façade wrapped around a diagonal structural grid, consisting of 10-story-tall steel diamonds that rise off the sides of the building. On the interior, bays and lounges fill the space created by the diamond protrusions.
The complex sits above a commuter bus station and next to Union Station, the busiest transit center in Canada. A one-acre elevated green space four stories above the ground will connect the two towers and serve as a plaza for workers in the buildings. The space will have slopes and hills, gardens, and shade groves.
Two Toronto firms, architect Adamson Associates and landscape architect Public Work, are also involved in the project. The first phase of the plan, the 54-story, 1.3 million-sf 81 Bay Street tower, has been approved.
(Click photos to enlarge)
Related Stories
Office Buildings | Dec 1, 2017
Telecommunications company’s remodeled headquarters makes use of its unique H shape
lauckgroup designed the new headquarters space.
Office Buildings | Nov 6, 2017
Battle for 50K: Amazon HQ2 pushes cities to rethink urban development
In using an open RFP process with a tight timeline, Amazon created a frenzied, almost hackathon-like atmosphere that it hoped would spark next-level creativity when it comes to urban redevelopment.
Adaptive Reuse | Oct 23, 2017
A tableware storage space is reset to accommodate an investment firm’s headquarters in Raleigh, N.C.
This adaptive reuse establishes more direct visual and physical connections to a growing city.
Office Buildings | Oct 20, 2017
Hybridization of the co-working experience
Exploring potential innovations for the co-working industry.
Giants 400 | Oct 19, 2017
Race for talent drives office designs
Is the shift toward attracting younger workers too much or not enough?
Giants 400 | Oct 18, 2017
Top 105 office construction firms
Turner Construction Co., Structure Tone, and Holder Construction top BD+C’s ranking of the nation’s largest office sector contractors and construction management firms, as reported in the 2017 Giants 300 Report.
Giants 400 | Oct 17, 2017
Top 60 office engineering firms
AECOM, WSP, and Thornton Tomasetti top BD+C’s ranking of the nation’s largest office sector engineering and EA firms, as reported in the 2017 Giants 300 Report.
Giants 400 | Oct 17, 2017
Top 110 office architecture firms
Gensler, Jacobs, and HOK top BD+C’s ranking of the nation’s largest office sector architecture and AE firms, as reported in the 2017 Giants 300 Report.
Reconstruction & Renovation | Sep 28, 2017
Plans for Chicago’s historic Post Office building revealed by 601W Companies and Gensler
The redevelopment project is currently the largest in the nation.
Office Buildings | Sep 27, 2017
Gensler designs New Jersey law firm’s new headquarters space
The HQ occupies 75,000 sf in a 400,000-sf suburban office building.




















