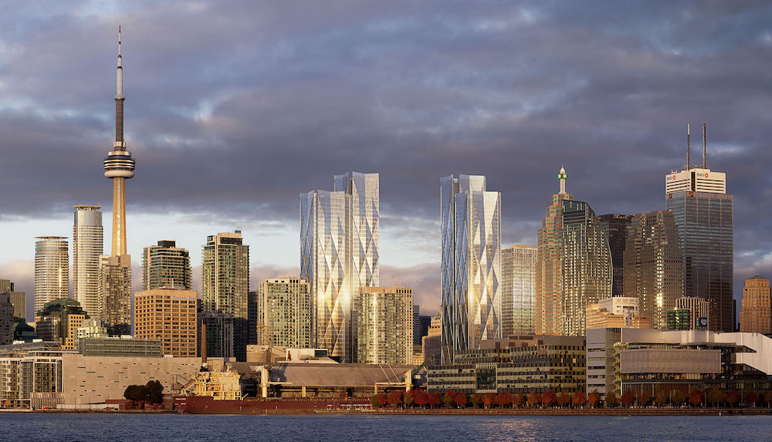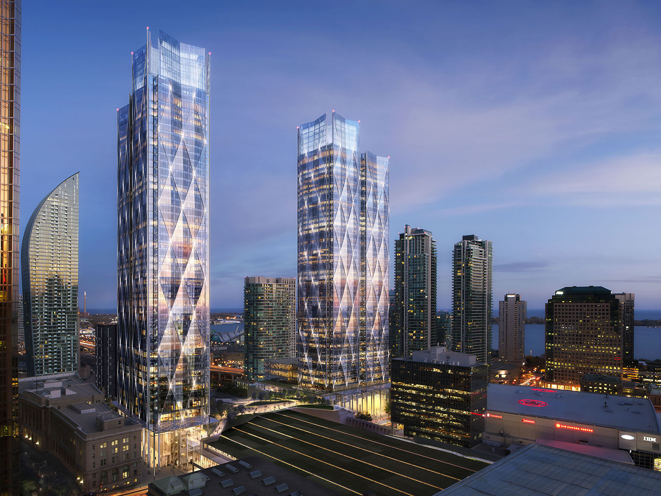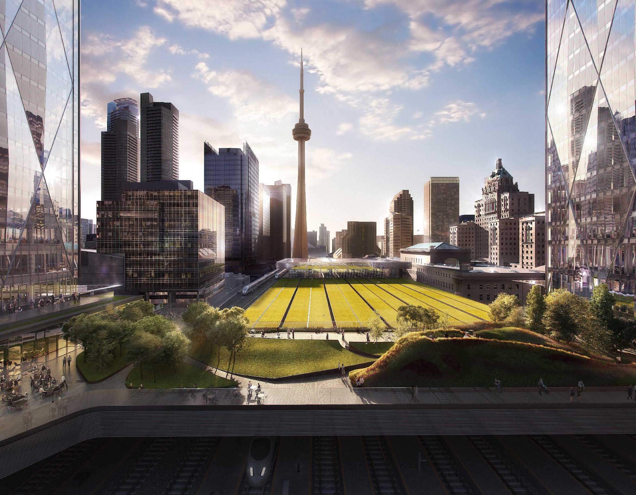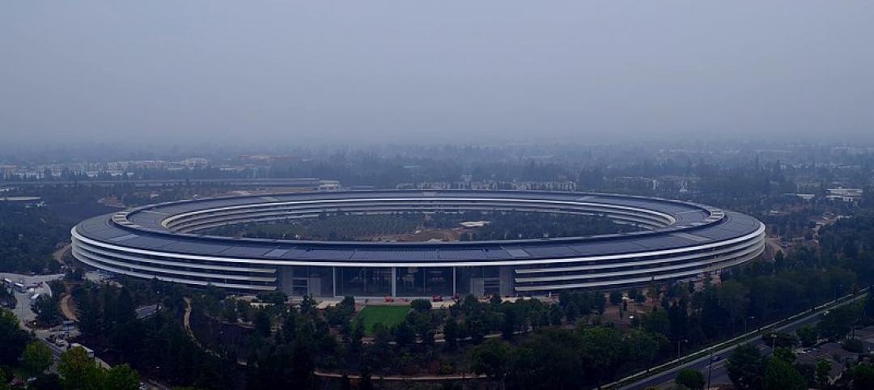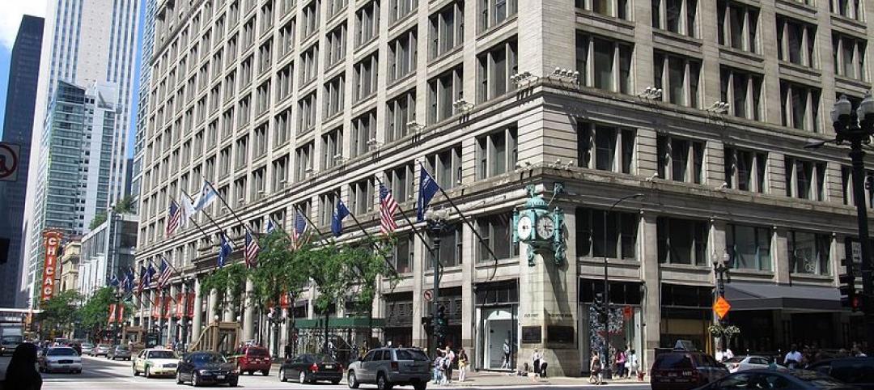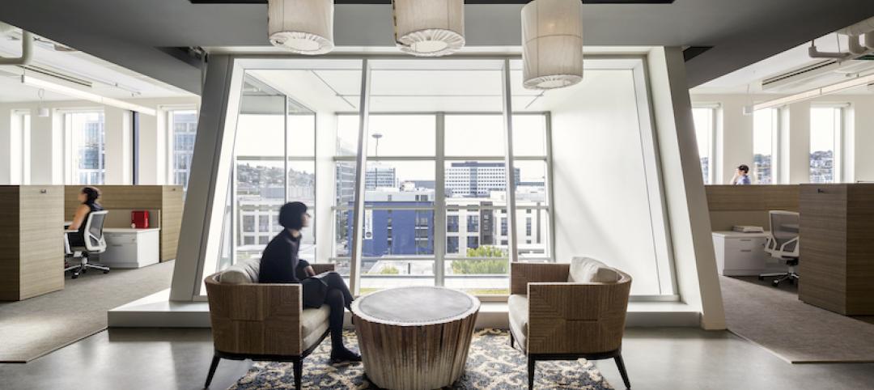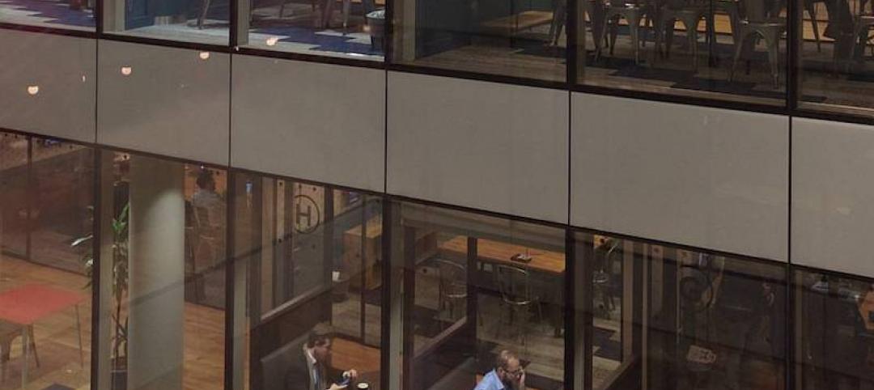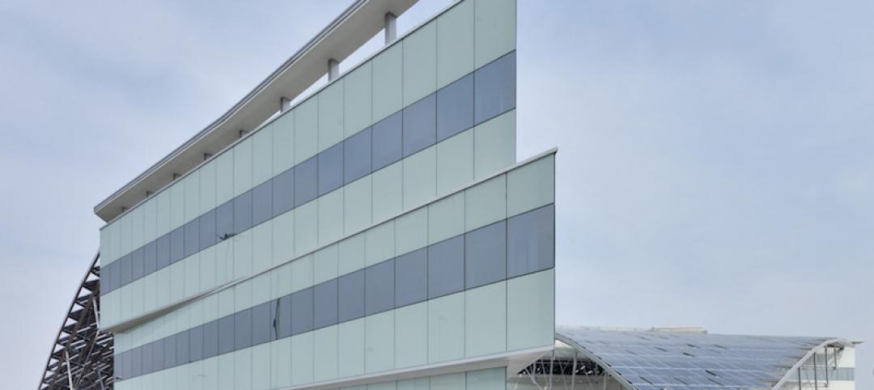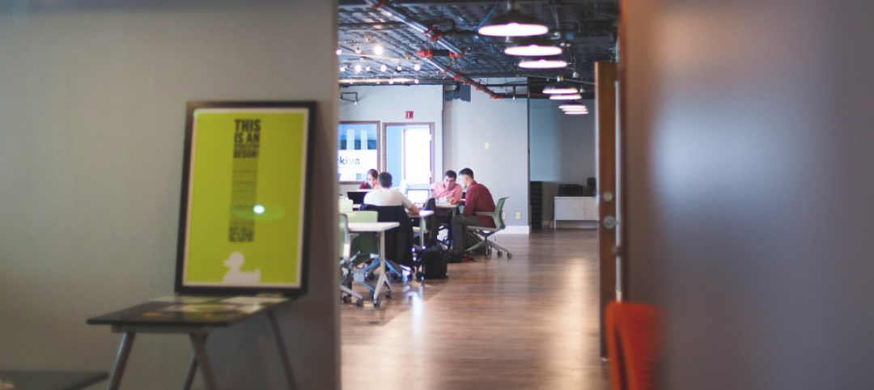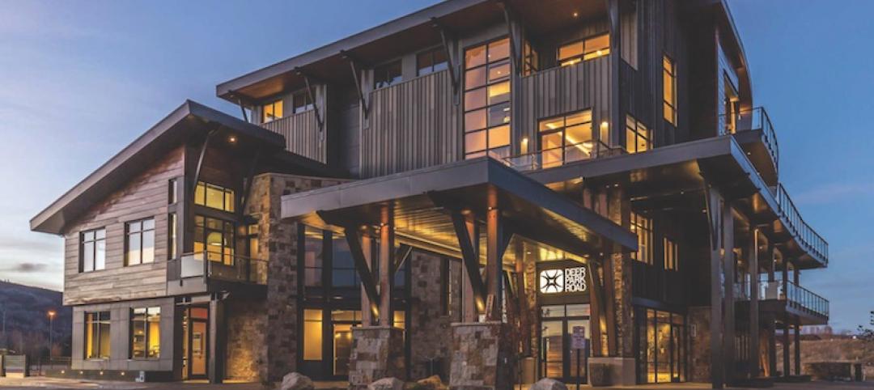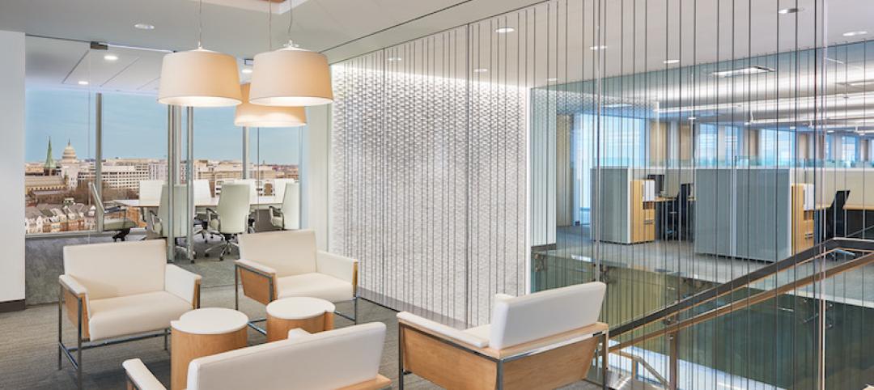London-based architecture firm WilkinsonEyre got the nod from developers Ivanhoé Cambridge and Hines to design Bay Park Centre, a $2 billion, 3 million-sf complex in downtown Toronto.
The Globe and Mail reports that the 81 Bay Street and 141 Bay Street office towers feature a glass façade wrapped around a diagonal structural grid, consisting of 10-story-tall steel diamonds that rise off the sides of the building. On the interior, bays and lounges fill the space created by the diamond protrusions.
The complex sits above a commuter bus station and next to Union Station, the busiest transit center in Canada. A one-acre elevated green space four stories above the ground will connect the two towers and serve as a plaza for workers in the buildings. The space will have slopes and hills, gardens, and shade groves.
Two Toronto firms, architect Adamson Associates and landscape architect Public Work, are also involved in the project. The first phase of the plan, the 54-story, 1.3 million-sf 81 Bay Street tower, has been approved.
(Click photos to enlarge)
Related Stories
Glass and Glazing | Mar 5, 2018
New $5 Billion Apple Headquarters Has a Glass Problem
The substantial use of glass on the interior of Apple Park has caused headaches for some employees, literally.
Office Buildings | Mar 2, 2018
Give your HQ some heart: Creating branded workplaces
These days, if your office space isn’t a true reflection of your brand, you’ve missed a big opportunity to connect with your audience.
Office Buildings | Mar 1, 2018
The top seven floors of Macy’s State Street store will be converted to office space
The deal is worth $30 million.
Office Buildings | Feb 23, 2018
Why the 'cultural fit' doesn't fit
Evidence shows that companies that hire on or emphasize cultural fit struggle to innovate and change.
Office Buildings | Feb 20, 2018
New Tommy Bahama HQ looks to ‘Make Life One Long Weekend’ for its employees
Approximately 400 employees will occupy the SkB Architects-designed space.
Office Buildings | Feb 20, 2018
Flex and co-working office spaces create value for users, tenants, and developers, according to a new survey
More landlords see these spaces as “long-term solutions.”
Office Buildings | Feb 19, 2018
Large photovoltaic “wings” help eliminate emissions from this Italian headquarters building
The wings have a surface area of over 1,100 sm.
Office Buildings | Feb 13, 2018
Office market vacancy rate at 10-year low
Cautious development and healthy absorption across major markets contributed to the decline in vacancy, according to a new Transwestern report.
Office Buildings | Feb 8, 2018
Custom home or corporate office? Investment firm wanted both
Designed by Vertical Arts Architecture, the building features design elements found in high-end custom homes in the region.
Office Buildings | Feb 8, 2018
The American Psychiatric Association moves into The Wharf
The new office occupies 3 floors at 800 Main Avenue SW.


