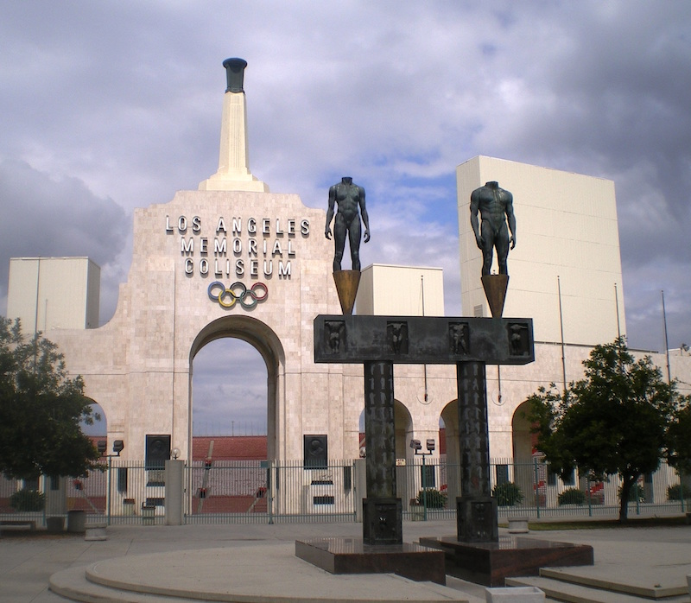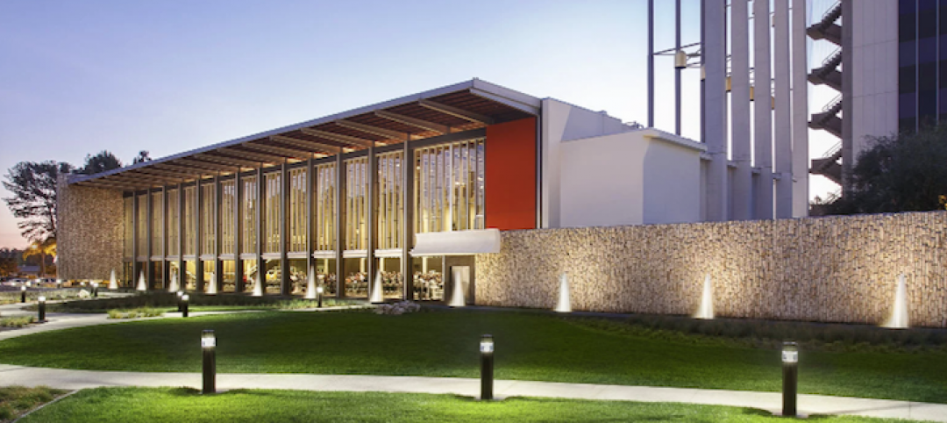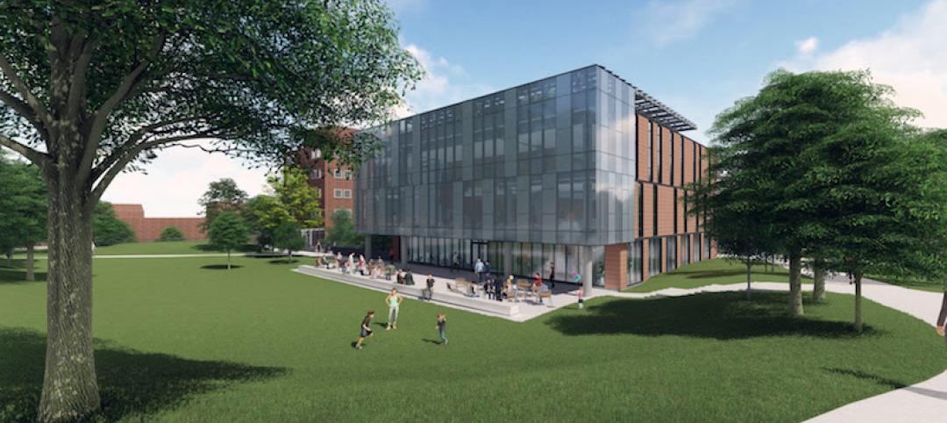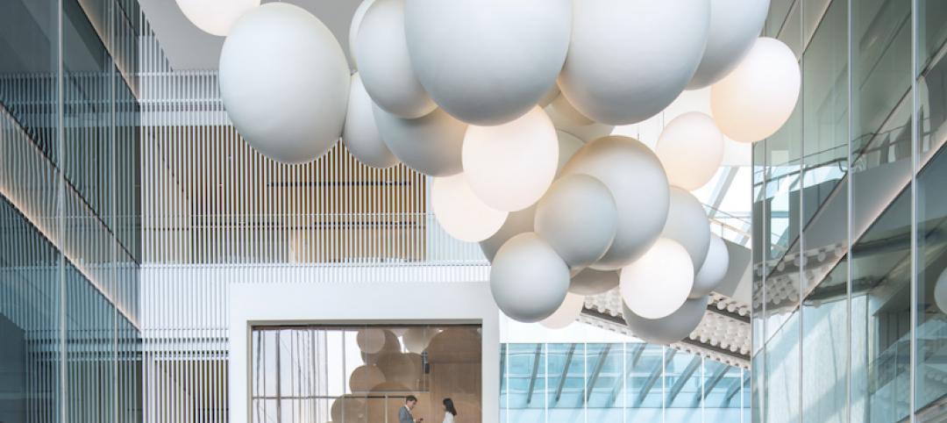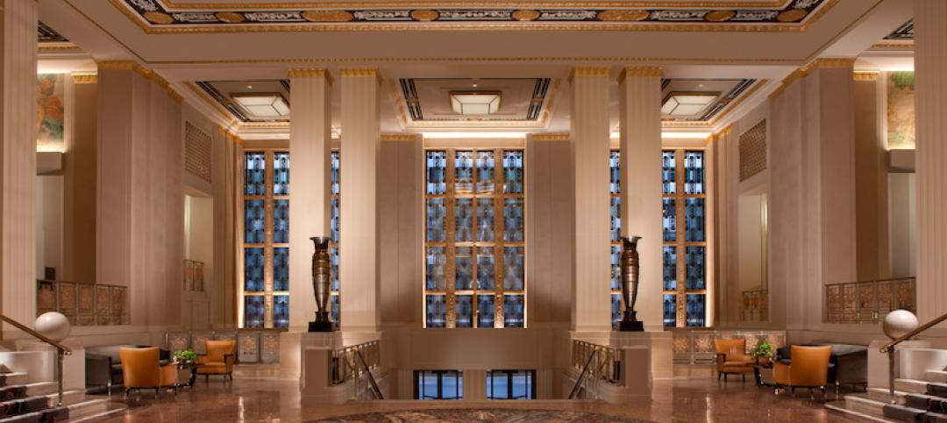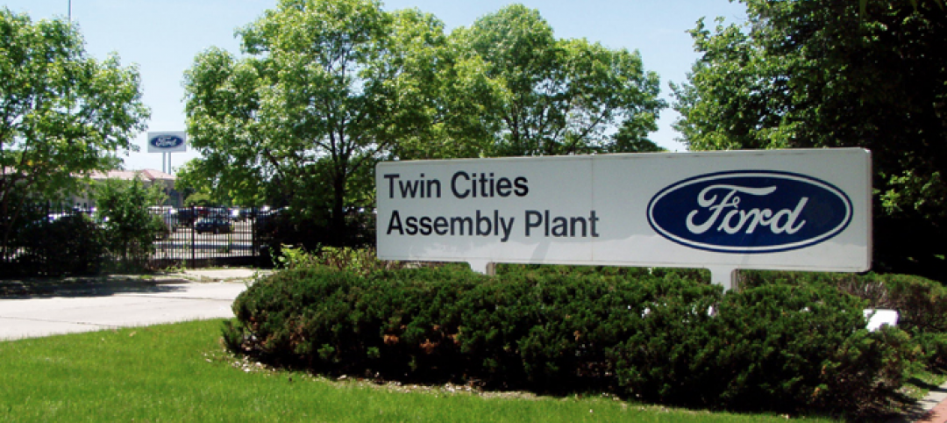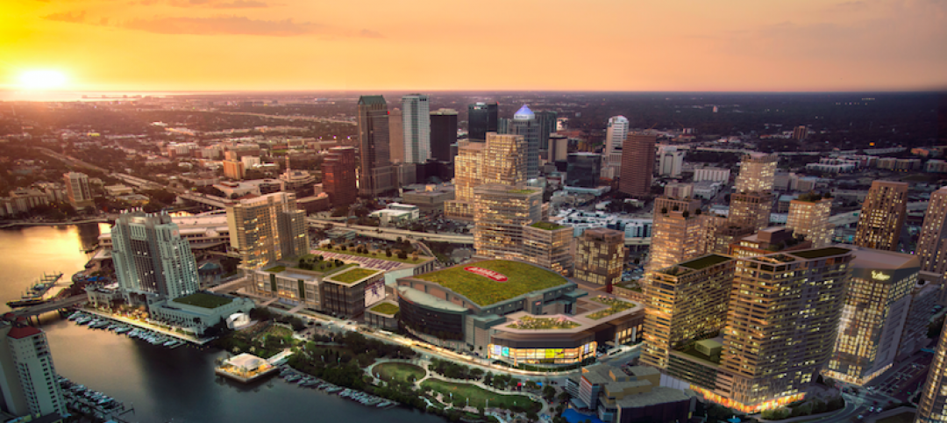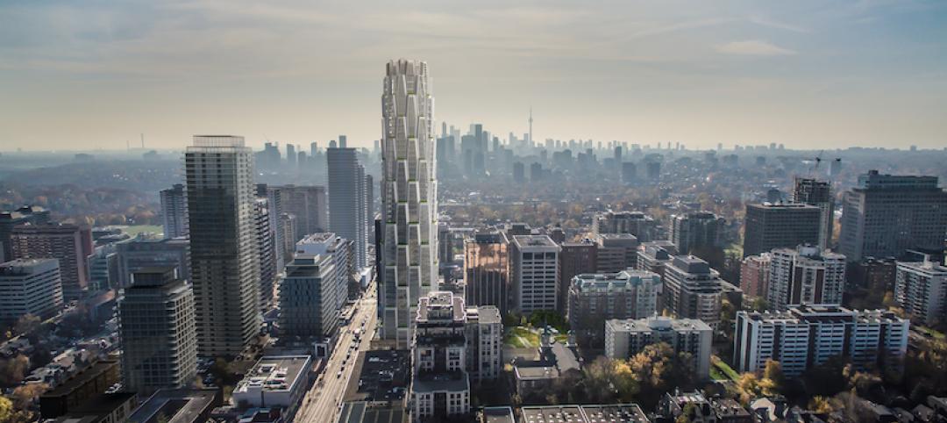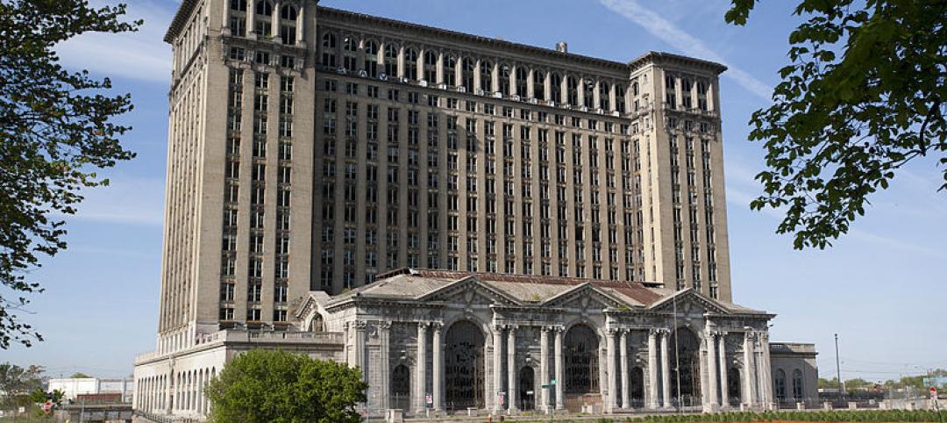The Los Angeles Memorial Coliseum, located in Exposition Park adjacent to the University of Southern California campus, is currently undergoing renovations meant to protect its landmark status and greatly improve the fan experience.
A joint venture of Hathaway Dinwiddie and AECOM will manage the project. Renovations on the 93,607-seat Coliseum will include the restoration of the Coliseum peristyle; all new seats with increased legroom; new box suites and lounges; a new press box; upgraded concourses; new concession stands, state-of-the-art audio, video, and WiFi technology; and the replacement of mechanical, electrical, and plumbing systems to meet current standards.
In addition to the renovations and beginning in August 2019, the Coliseum will be officially renamed the United Airlines Memorial Coliseum. The partnership with the airline was critical to funding the $270 million renovation project.
Originally opening in 1923, the stadium’s tenants have included the UCLA Bruins, the Los Angeles Dodgers, and the Summer Olympics, which it has hosted twice in 1932 and 1984.
The renovations, which are being designed by DLR Group, are scheduled for completion in time for the 2019 USC Trojans football season.
To follow along with the Coliseum’s renovations via live images and updated time-lapse videos, click here.
Related Stories
Reconstruction & Renovation | Jan 2, 2019
Rebuild or renovate?
With some facilities, a little creativity can save money and salvage a building worth saving.
University Buildings | Nov 26, 2018
Vacant Dartmouth College building to become faculty and graduate student center
Leers Weinzapfel Associates designed the project.
Reconstruction & Renovation | Aug 22, 2018
Former shopping mall becomes mixed-use urban complex in Beijing
Schmidt Hammer Lassen Architects designed the project.
Reconstruction & Renovation | Aug 21, 2018
The massive facelift of New York’s famed Waldorf Astoria moves into Phase Two
The refurbished hotel will feature fewer, but larger, guest rooms.
Codes and Standards | Jul 17, 2018
NIMBYism, generational divide threaten plan for net-zero village in St. Paul, Minn.
The ambitious redevelopment proposal for a former Ford automotive plant creates tension.
Mixed-Use | Jul 17, 2018
Water Street Tampa’s developer reveals details about this project’s public spaces
This $3 billion waterfront neighborhood will also include three hotels.
Urban Planning | Jul 6, 2018
This is Studio Gang's first design project in Canada
The building’s hexagonal façade will provide passive solar heating and cooling.
Reconstruction & Renovation | May 8, 2018
Willis Tower elevators receive upgrade as part of $500 million update
Otis will handle the upgrades.
Reconstruction & Renovation | May 2, 2018
*UPDATED* Is Ford planning to purchase and renovate Detroit’s long-abandoned Michigan Central Station?
The vacant building has been at the center of many renovation proposals since it closed in 1988.
Reconstruction & Renovation | Mar 20, 2018
Former bank in Alabama becomes modern café
The building was originally built in 1955.


